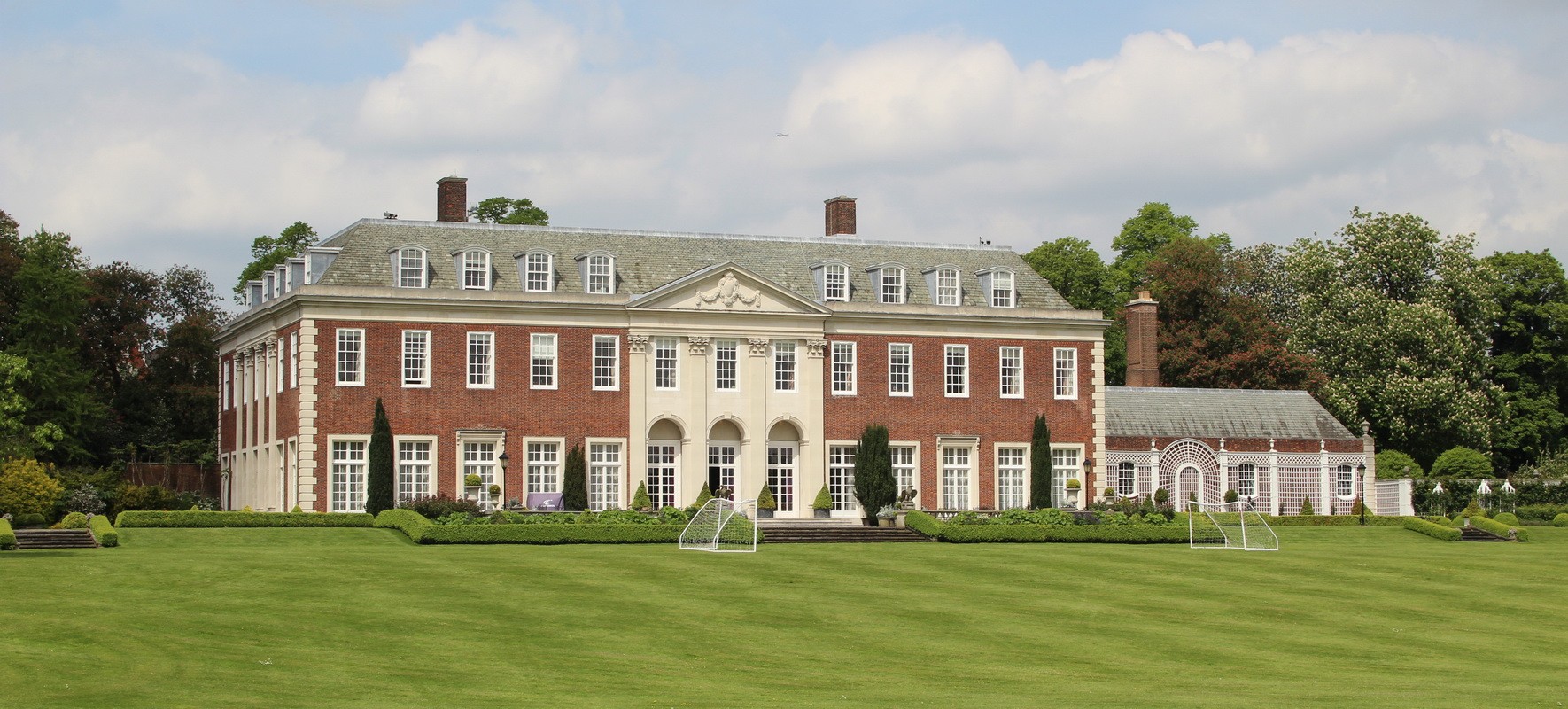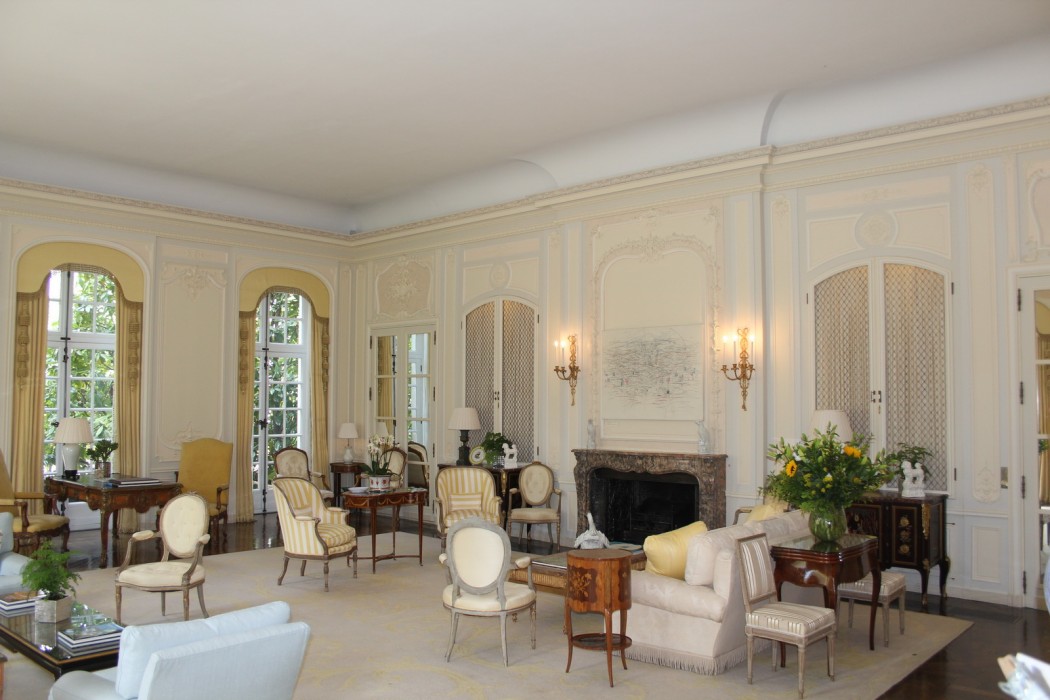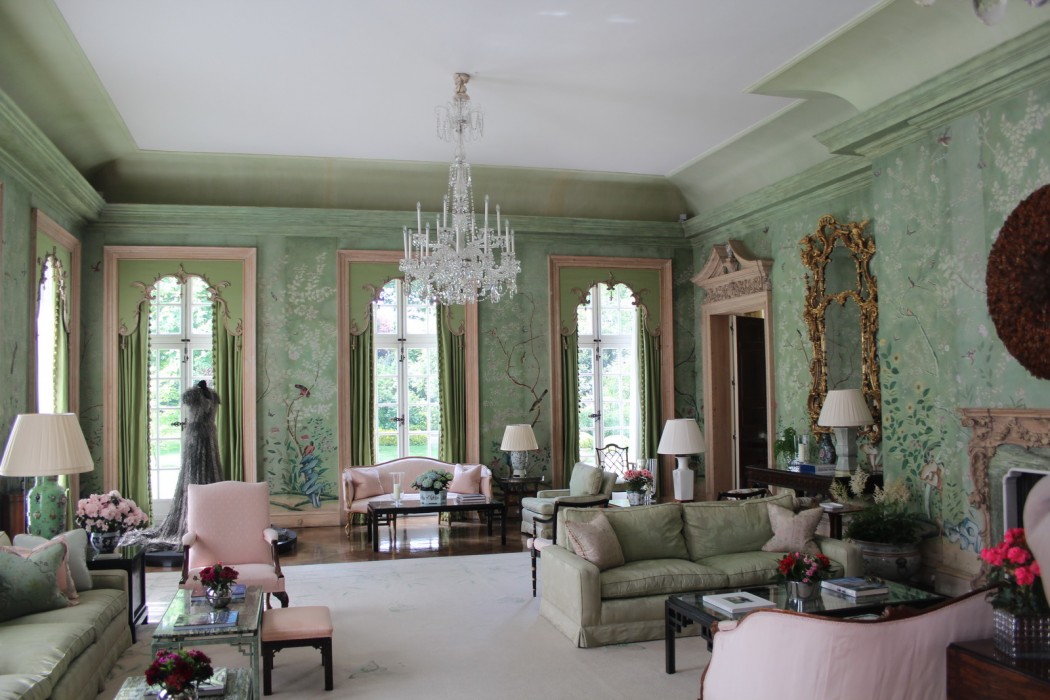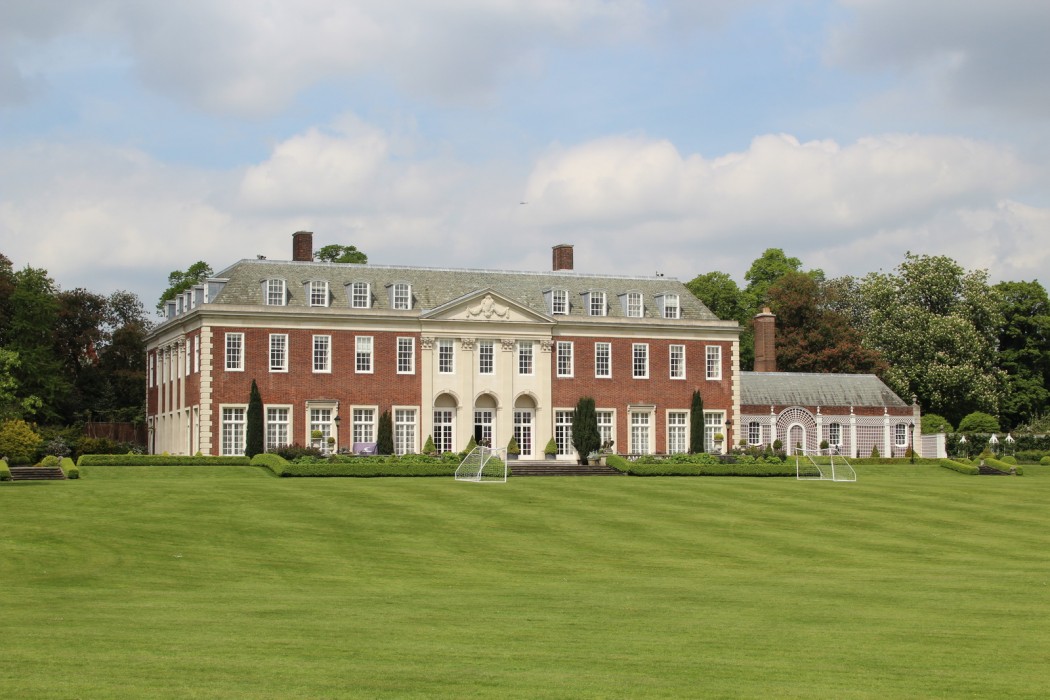WJE PROJECTS
Winfield House


CLIENT |
BNIM, on behalf of the U.S. Department of State |
LOCATION |
London, United Kingdom |
Cultural Significance Study
WJE worked closely with the BNIM project team on a cultural significance study of the historic Winfield House in Regent’s Park, London. WJE’s role focused on an architectural assessment, historical research, and report writing for historic architecture. An important part of the study was to identify and assess the relative significance of architectural and interior décor elements dating to original construction; a 1954 renovation by the U.S. Department of State; and a redecoration designed by William Haines, Ted Graber, and Dudley Poplak in 1969.
BACKGROUND
Winfield House was originally constructed in 1937 as a private residence for Barbara Hutton, the wealthy American heiress of the Woolworth family fortune. The substantial London townhouse was built in the form of a neo-Georgian country house with an opulent interior. In 1946, Hutton donated the house to the United States government for use as the Ambassador’s official residence.
Winfield House is one of the most important culturally significant properties owned by the U.S. Department of State worldwide. Since 1954, the house has been the setting of social and diplomatic events related to the U.S. Ambassador to the Court of St. James.
SOLUTION
Prior to a site visit to Winfield House in Regent’s Park, London, WJE conducted research at the National Archives at College Park, Maryland, and the Overseas Buildings Operations archive in Rosslyn, Virginia. In coordination with BNIM and landscape historians Rhodeside & Harwell, WJE visited Winfield House to review and document the existing architectural character and elements of the residence and to conduct archival research. Based upon the field documentation and available historical references gathered by WJE and other project team members, text and illustrations were developed for the Cultural Significance Study report.
The WJE portions of the report included historical context, a developmental history regarding changes in ownership and previous renovations of the house, an assessment of the house using National Register criteria, tabulation of historic and character-defining features, and an assessment of integrity. WJE also developed baseline floor plans of the house and created historical plans to illustrate the physical changes to the house over time and to identify areas of primary or secondary cultural significance.
RELATED INFORMATION
-
 Kenneth M. Itle, Associate PrincipalWJE Northbrook MORE >People | Kenneth M. Itle, Associate Principal
Kenneth M. Itle, Associate PrincipalWJE Northbrook MORE >People | Kenneth M. Itle, Associate Principal -
 Our professionals balance the need to provide practical, long-term solutions with the ability to... MORE >Services | Historic Preservation
Our professionals balance the need to provide practical, long-term solutions with the ability to... MORE >Services | Historic Preservation -
 Learn about our London office MORE >Offices | London
Learn about our London office MORE >Offices | London -
 Learn about our Northbrook office MORE >Offices | Northbrook
Learn about our Northbrook office MORE >Offices | Northbrook







































