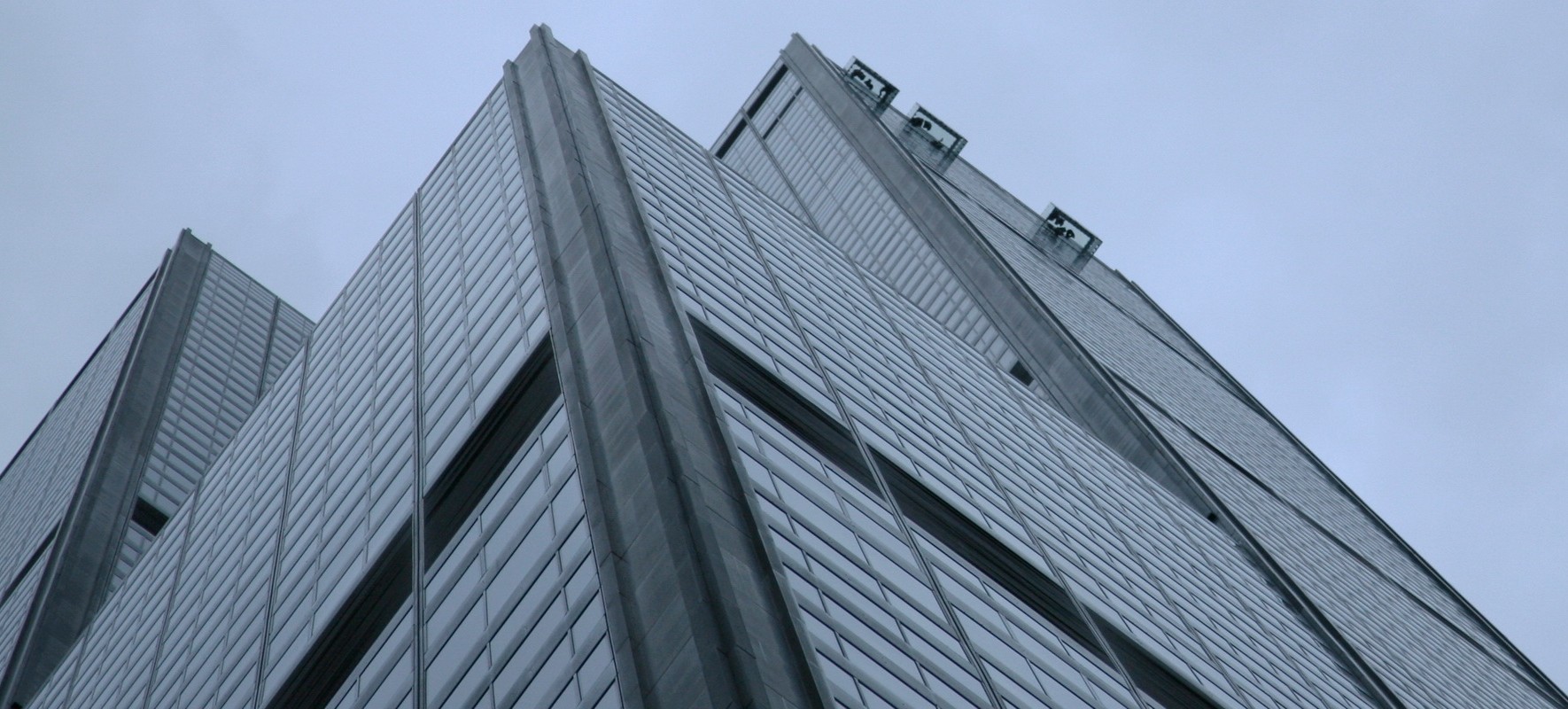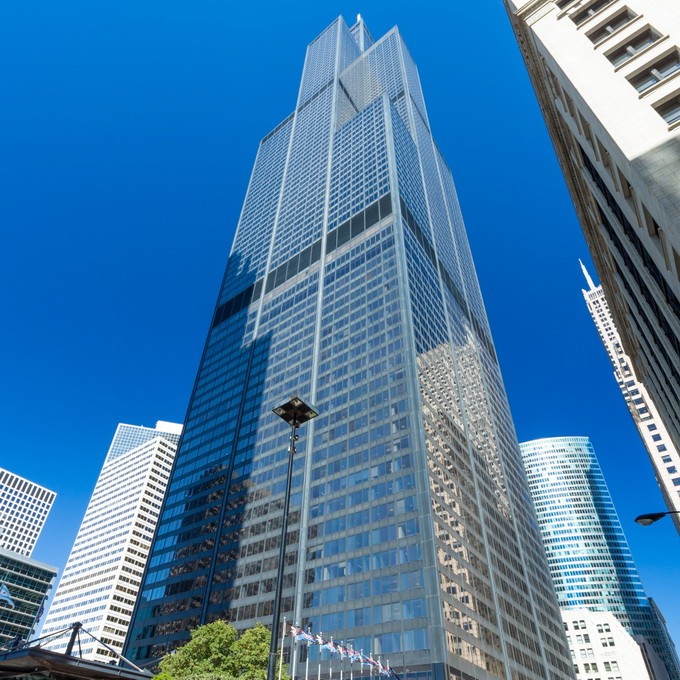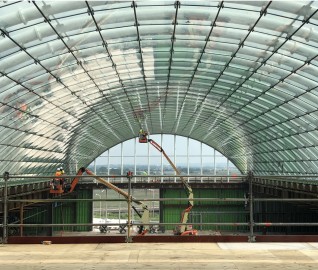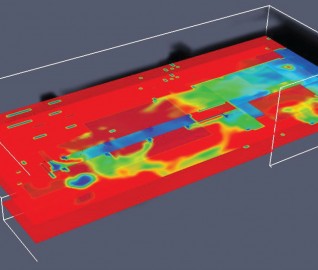WJE PROJECTS
Willis Tower Repositioning


CLIENT |
Gensler |
LOCATION |
Chicago, IL |
Fire Protection Engineering and Building Code Consulting
The scope of WJE’s fire protection engineering and code consulting services included a site survey of existing conditions; development of a detailed building and fire code analysis; consulting services for the architect; and development of practical and innovative solutions to achieve project goals for a major renovation, including change of use of the lower public levels of the iconic Willis Tower. This was all made possible through WJE’s close working relationship with the design team and local authorities.
BACKGROUND
The Willis Tower is a 1,400-square-foot, 104-story high-rise building in downtown Chicago that was designed by Skidmore Owings and Merrill. Completed in 1972, it was the tallest building in the world for many years. Originally built for the Sears Roebuck Company and known as the “Sears Tower,” the building was later sold to private investors. Although largely a commercial office building, its ancillary functions include a retail concourse at the lower levels, parking at below-grade levels, and a public observation deck at the 103rd floor. The building remains the tallest structure in Chicago and is an iconic landmark in Chicago and throughout the world.
SOLUTION
The Willis Tower repositioning project involved a major addition at the base of the building and renovation of the lower levels. WJE’s work included a site survey and the development of a master fire protection and code compliance program, including analysis and solutions for the effects of (1) a change of use and the resulting challenges from greater occupant loads than the building was originally designed to accommodate; (2) fire protection strategy for a new five-level floor opening connecting the lower levels of the building to facilitate visual communication and pedestrian flow for new retail, entertainment, restaurant, and food court spaces; (3) accommodation of code-required occupancy separations while maintaining visual communication and pedestrian flow; (4) accessibility code consulting; (5) modeling of smoke flow; and (6) modeling of people flow. WJE prepared a comprehensive narrative description to assist the design team with obtaining approval from the local authorities and was prepared to seek approval through the formal alternate method using the appeals process, if necessary.
Of special importance to the success of the project was the professional relationship between WJE staff and the local building and fire department authorities—an essential factor for obtaining approval of the design concept.
RELATED INFORMATION
-
 Our professionals are experienced providers of fire protection and life safety services for all... MORE >Services | Fire Protection and Life Safety
Our professionals are experienced providers of fire protection and life safety services for all... MORE >Services | Fire Protection and Life Safety -
 WJE analyzes fire hazards, evaluates risks, and develops project-specific code compliance... MORE >Services | Building and Fire Code Consulting
WJE analyzes fire hazards, evaluates risks, and develops project-specific code compliance... MORE >Services | Building and Fire Code Consulting -
 WJE's mathematical and advanced simulation tools and techniques provide our clients with... MORE >Services | Fire Engineering and Modeling
WJE's mathematical and advanced simulation tools and techniques provide our clients with... MORE >Services | Fire Engineering and Modeling -
 Carl F. Baldassarra, Senior Principal and Unit ManagerWJE Northbrook MORE >People | Carl F. Baldassarra, Senior Principal and Unit Manager
Carl F. Baldassarra, Senior Principal and Unit ManagerWJE Northbrook MORE >People | Carl F. Baldassarra, Senior Principal and Unit Manager



































