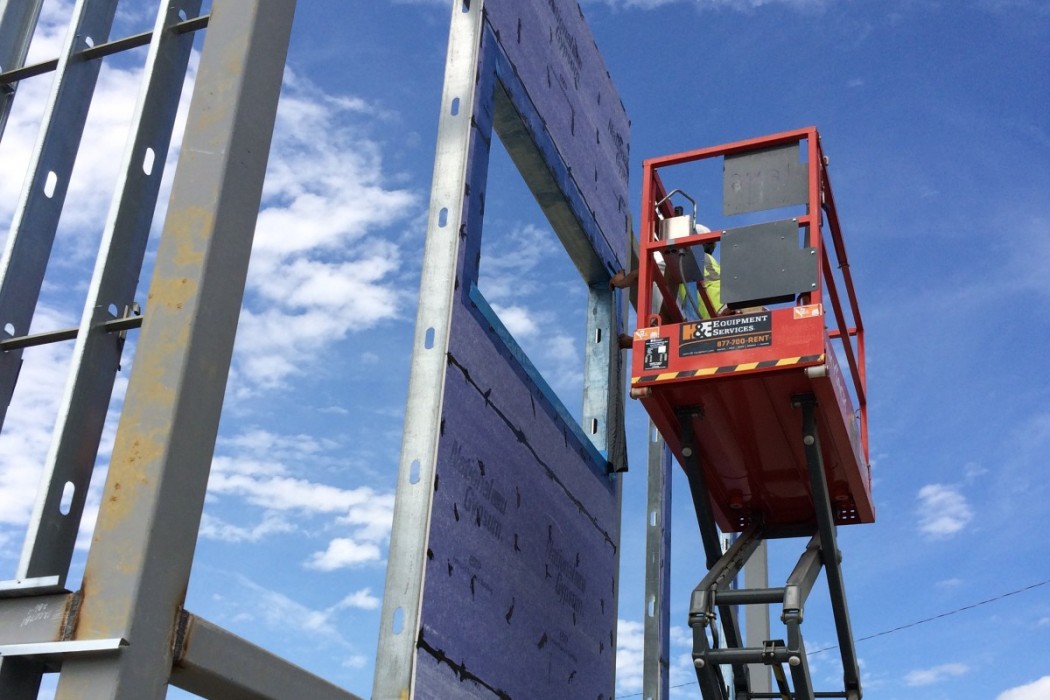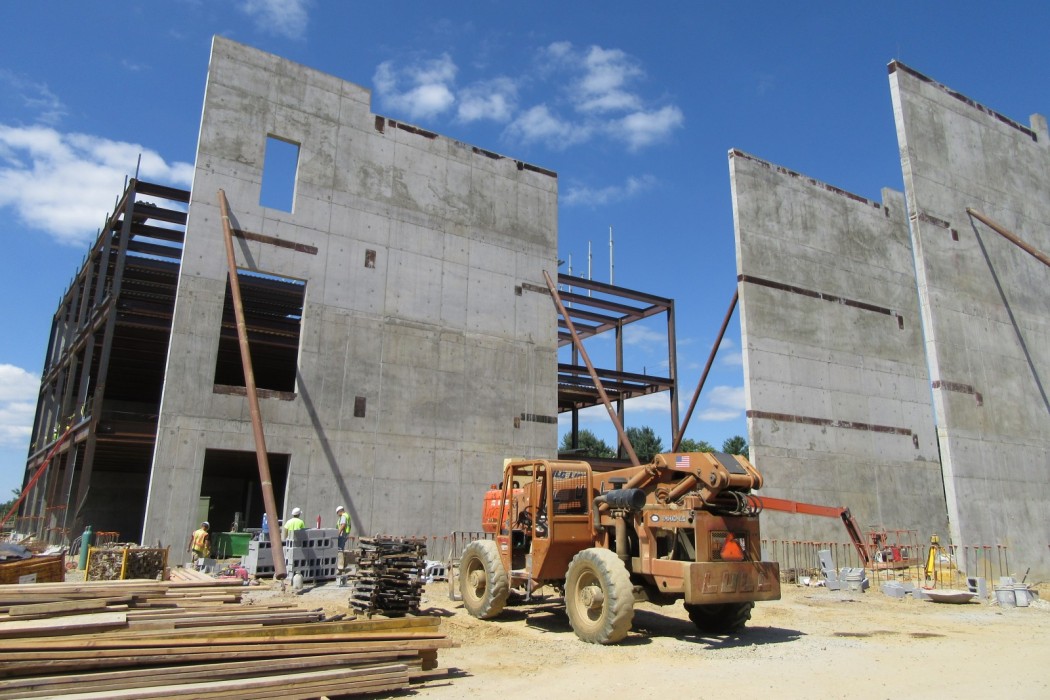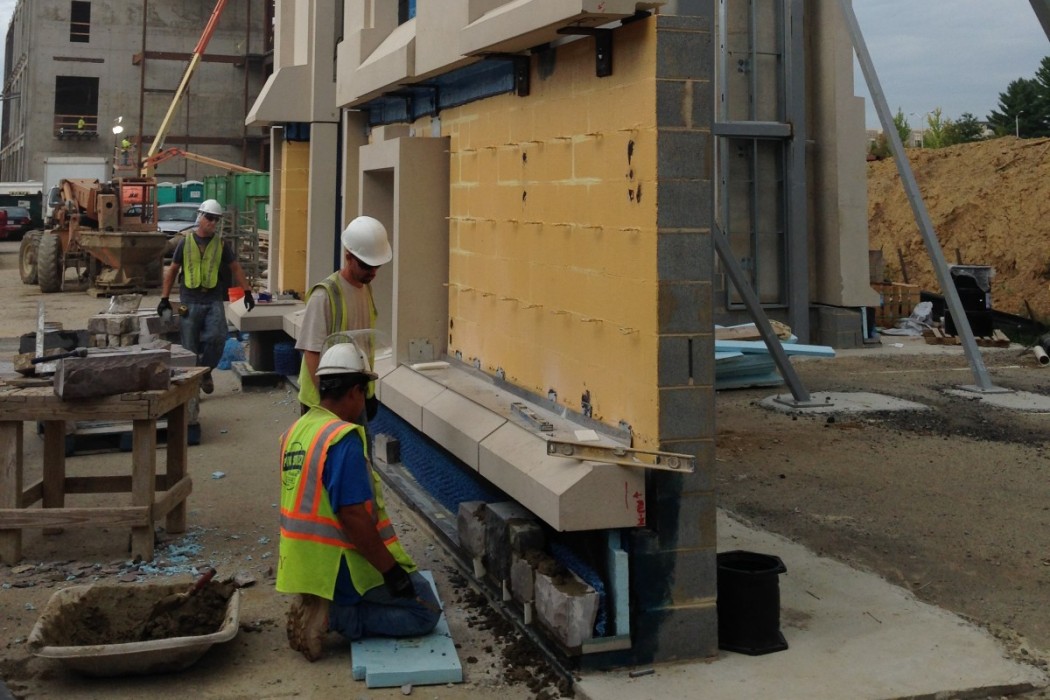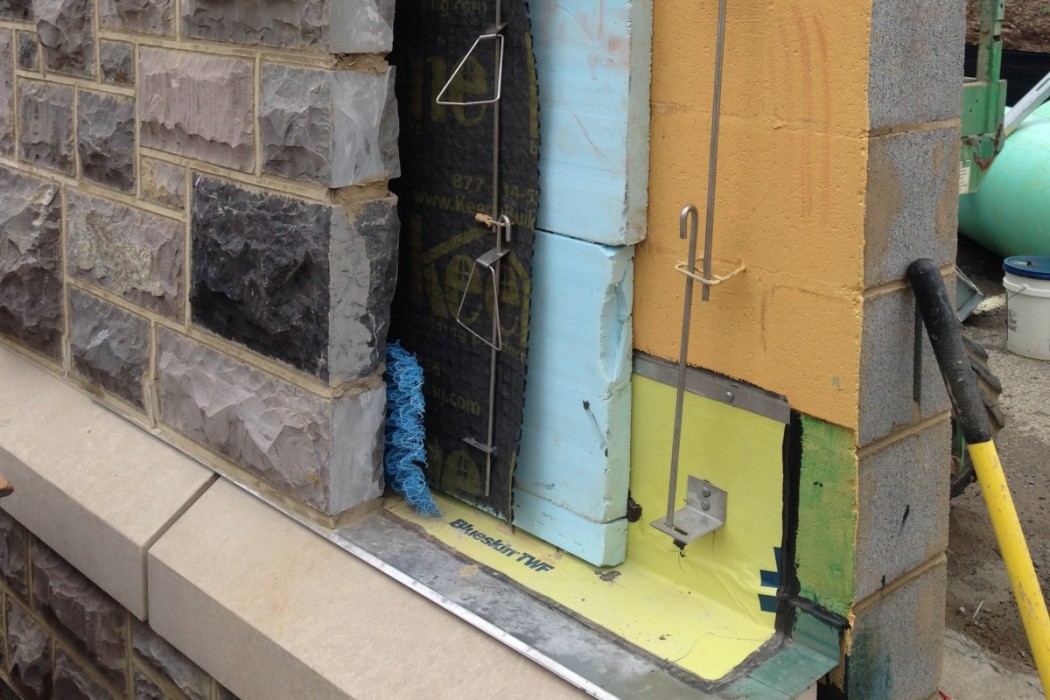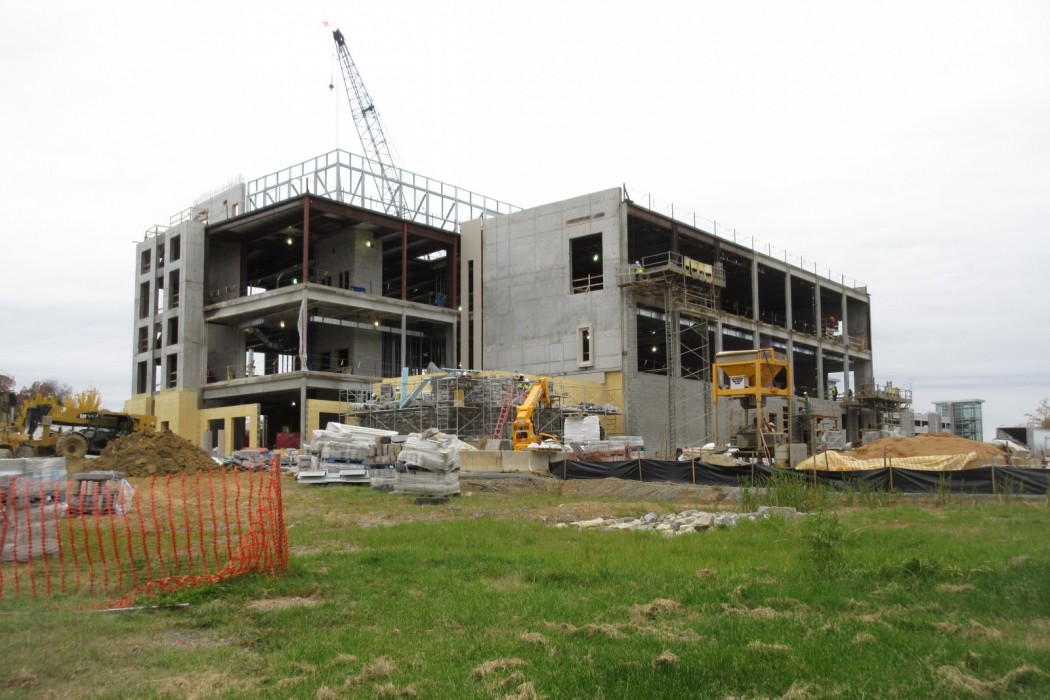WJE PROJECTS
Virginia Tech Classroom Building
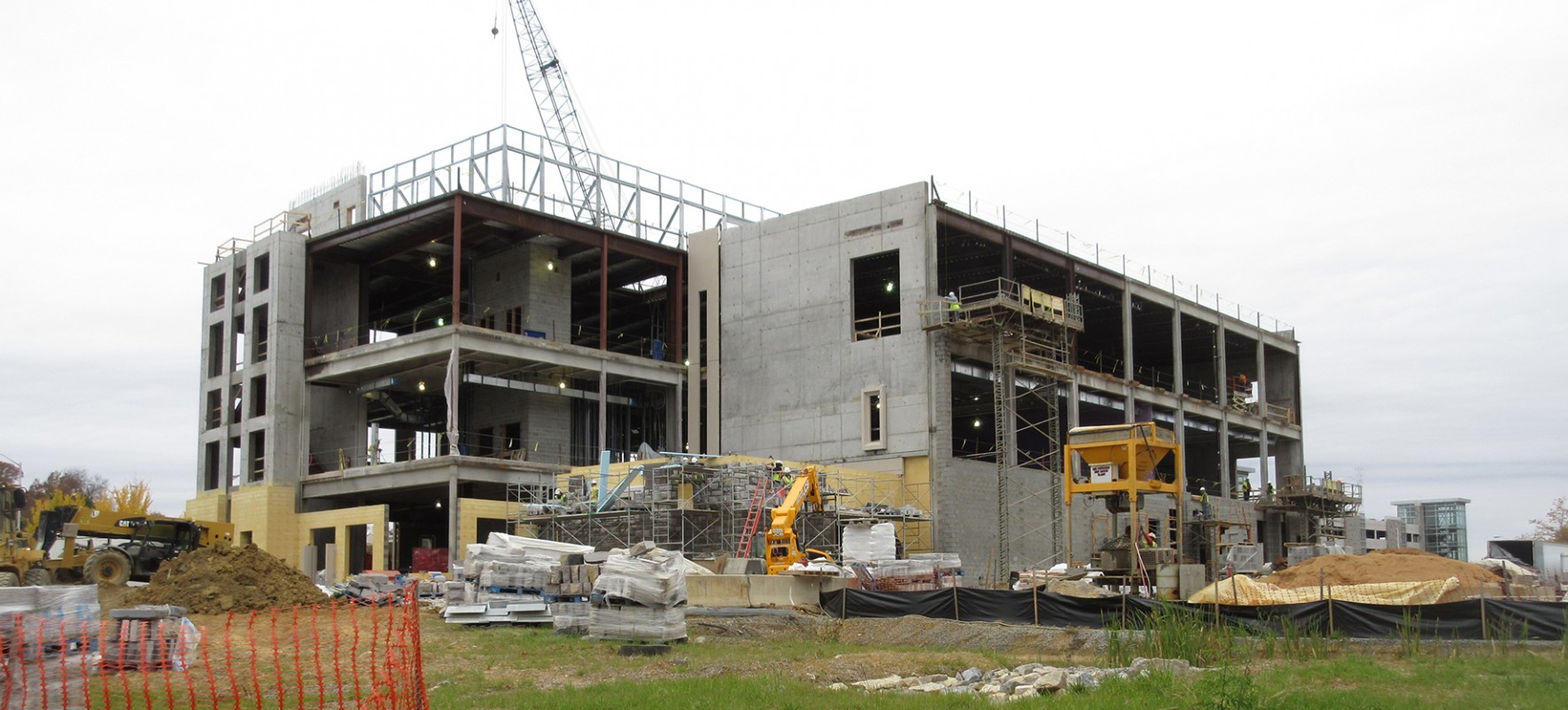

CLIENT |
Virginia Polytechnic Institute and State University (Virginia Tech) |
LOCATION |
Blacksburg, VA |
Building Enclosure Consulting Services
WJE was engaged to provide design and construction period services—including enclosure design peer review; shop drawing and submittal review assistance; preconstruction mock-up review and performance testing; building enclosure coordination and preconstruction meetings; on-site construction observation; and field performance verification testing—and post-occupancy services in support of the new classroom building on the Virginia Tech campus.
BACKGROUND
The Project was a 73,160-square-foot classroom building located on land previously used for the Derring Hall parking lot, adjacent to Perry Street. The building was steel-framed and primarily constructed with CMU back-up walls to support a Hokie stone veneer, glazed aluminum curtain wall, and architectural precast concrete panels. The project was designed in the traditional Collegiate Gothic style of the Virginia Tech campus by EYP Architecture & Engineering.
SOLUTION
WJE reviewed contractor submittals, shop drawings, test reports, samples, and mock-ups relevant to the building enclosure systems for general conformance with recognized industry standards. WJE also reviewed the installation of the field-constructed exterior wall system mock-ups for detailing and constructability issues that impacted overall wall performance. WJE observed the performance testing and documented modifications made to the enclosure system that resulted from failed testing.
WJE staff attended meetings with representatives of the owner, the design team, and the construction team to review and coordinate the various interface details related to the building enclosure systems and to discuss the scope and intent of the general contractor’s field quality assurance program. WJE also attended the preconstruction meetings for each primary building enclosure system.
At the client’s direction, WJE observed and documented the field functional performance testing required in the contract documents. At substantial completion of the project, WJE prepared a final project close-out manual, including all WJE field reports, photographs, field sketches, and field air and water penetration test results. WJE also conducted post-occupancy site visits to evaluate representative areas of the building enclosure assemblies.
RELATED INFORMATION
-
 We utilize experienced professionals and state-of-the-art modeling and analysis techniques to... MORE >Services | Building Enclosure Testing
We utilize experienced professionals and state-of-the-art modeling and analysis techniques to... MORE >Services | Building Enclosure Testing -
 Clients turn to us when they need a firm that fully understands the aesthetic and functional... MORE >Services | Building Enclosures
Clients turn to us when they need a firm that fully understands the aesthetic and functional... MORE >Services | Building Enclosures -
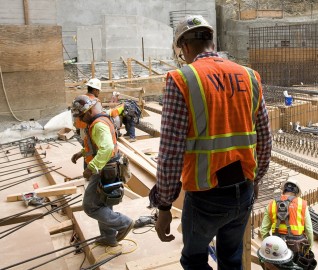 We work with owners, project architects and engineers, and contractors to execute successful... MORE >Services | Construction Observation and Troubleshooting
We work with owners, project architects and engineers, and contractors to execute successful... MORE >Services | Construction Observation and Troubleshooting -
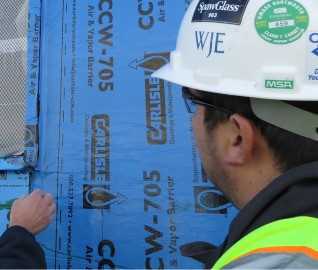 Our independent design review secures a superior level of quality control as well as the... MORE >Services | Design Review
Our independent design review secures a superior level of quality control as well as the... MORE >Services | Design Review



































