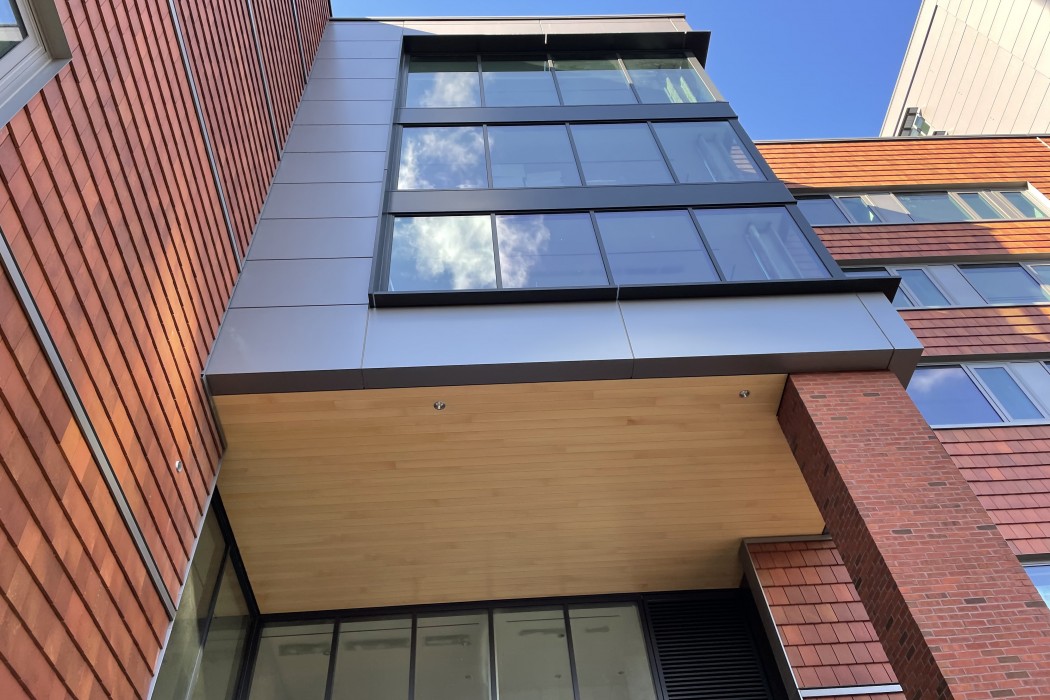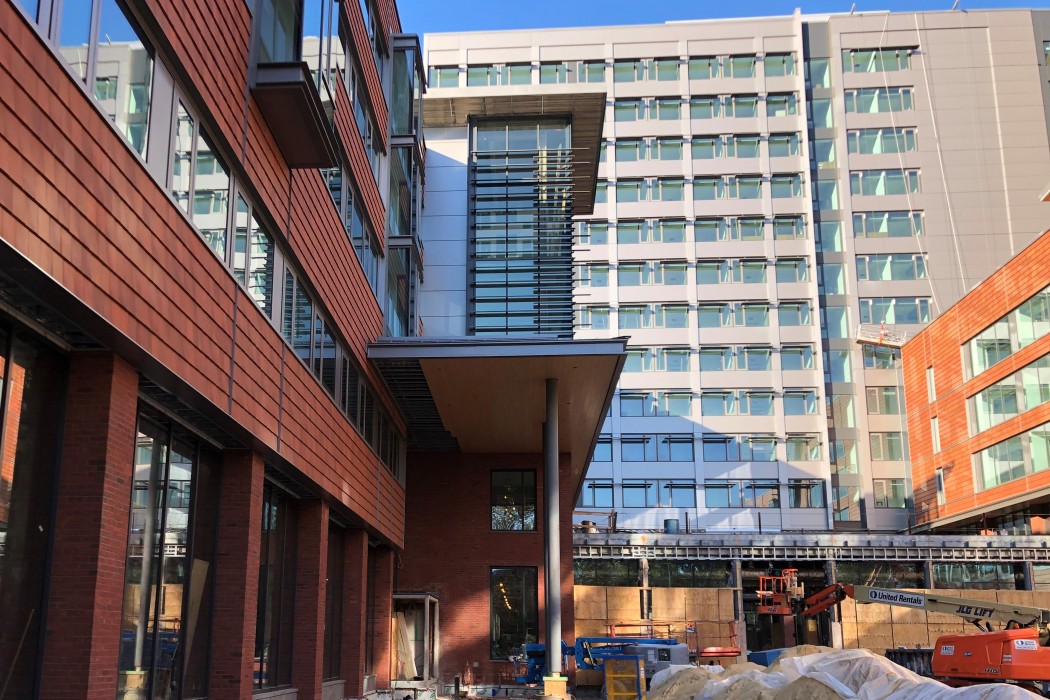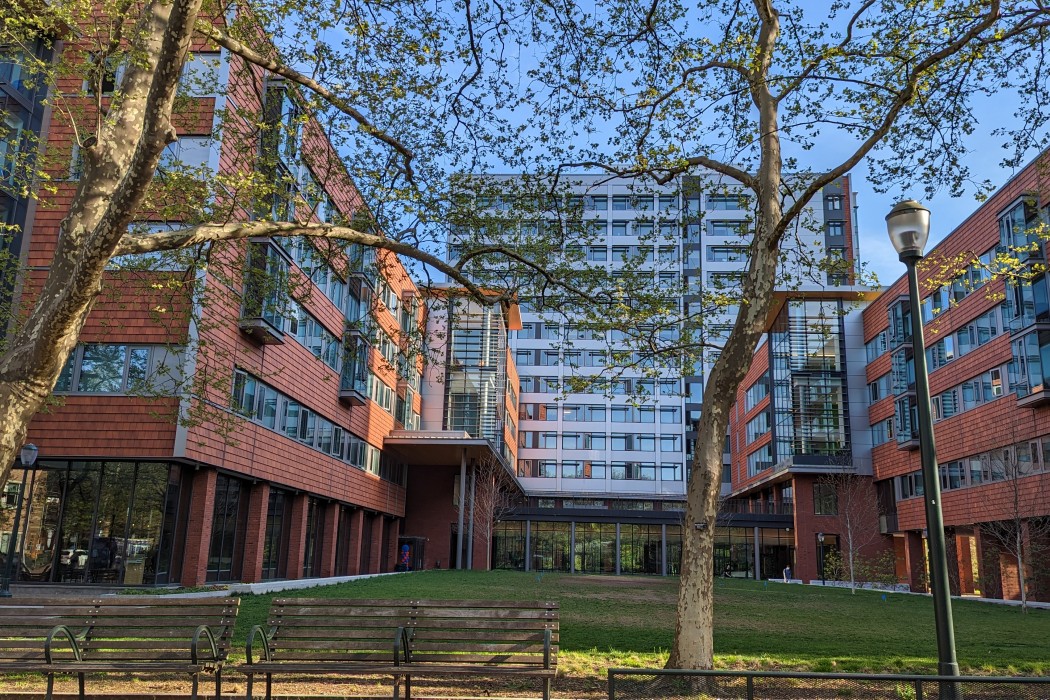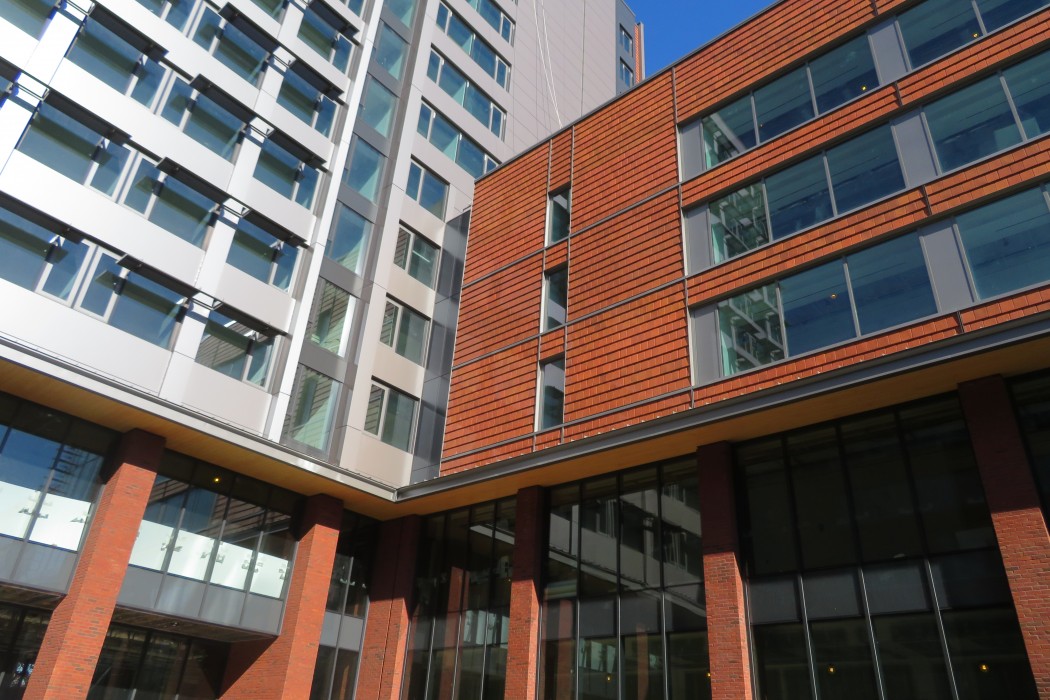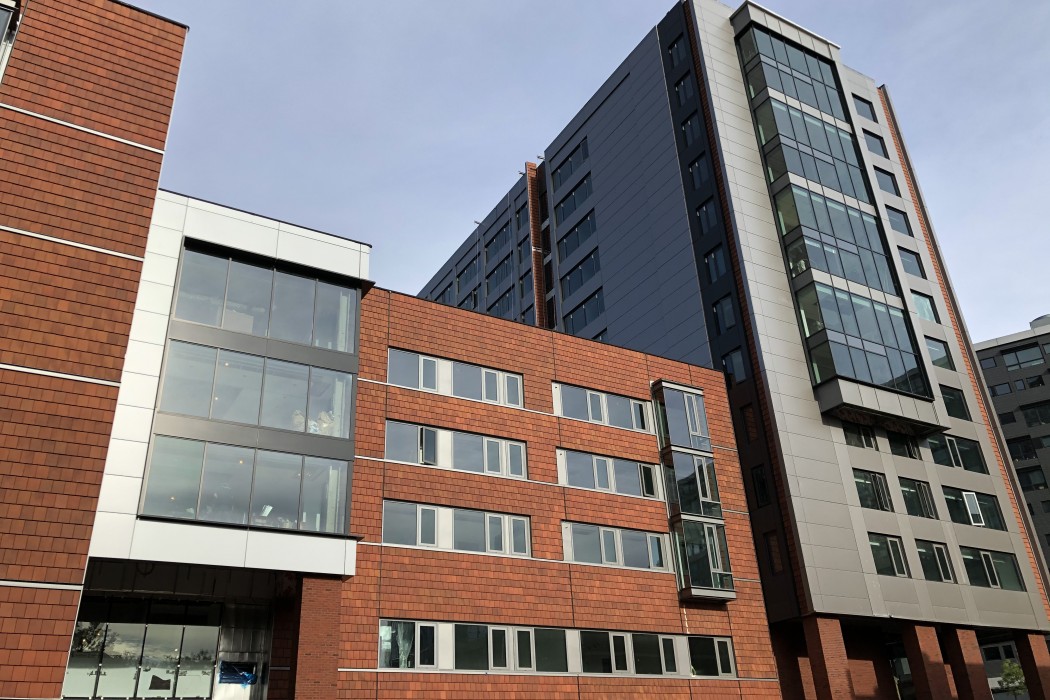WJE PROJECTS
University of Pennsylvania, Gutmann College House
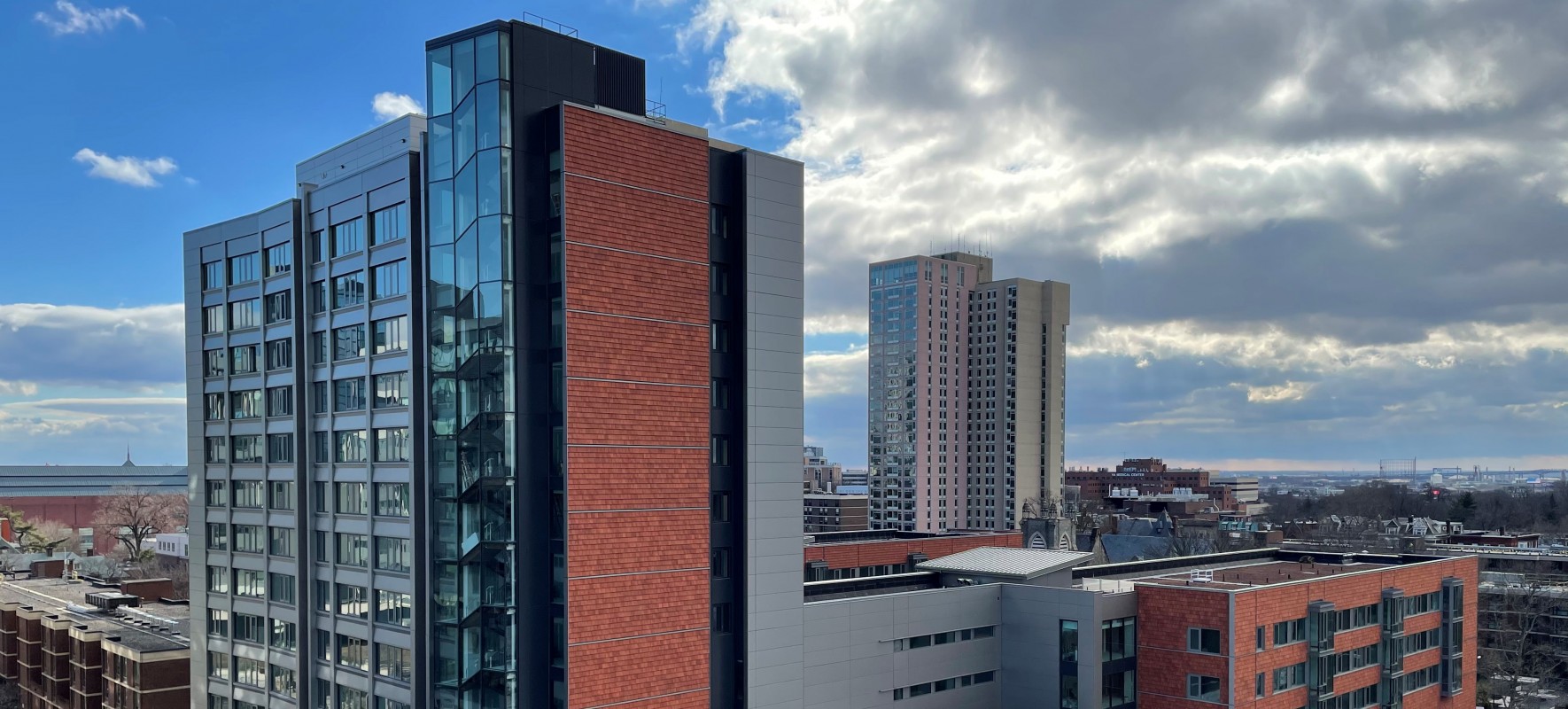

CLIENT |
University of Pennsylvania |
LOCATION |
Philadelphia, PA |
Building Enclosure Commissioning
WJE was engaged to perform building enclosure consulting and commissioning services and worked closely with the owner, architect, and the construction team throughout the design and construction phases of the project, including the design-assist process. We also performed and witnessed performance testing of the building enclosure assemblies.
BACKGROUND
The Gutmann College House is a new 250,000-square-foot, thirteen-story student housing facility providing various amenities for student life. The building was designed to maximize daylight and views of the green lawns in the courtyard and the city with its unique U-shaped design. The building achieved LEED Silver Certification.
SOLUTION
WJE assisted in refining the Owner’s Project Requirements and Basis of Design documents and reviewed the architectural drawings, specifications, submittals, and shop drawings related to the performance and constructability of the building enclosure systems. We participated in and contributed to the design-assist process for the prefabricated exterior wall panels and curtain wall and window wall assemblies.
We established and implemented the field performance evaluation plan for the building enclosure, regularly reviewed ongoing construction, performed and witnessed field performance verification testing during construction, and assisted with the resolution of issues that were identified during testing. Our team developed, updated, and maintained the project testing matrix for each project stakeholder. We also provided a building enclosure commissioning report and maintenance manual at the end of the construction phase.
RELATED INFORMATION
-
 We utilize experienced professionals and state-of-the-art modeling and analysis techniques to... MORE >Services | Building Enclosure Testing
We utilize experienced professionals and state-of-the-art modeling and analysis techniques to... MORE >Services | Building Enclosure Testing -
 Clients seeking to create lasting structures rely on us to verify the performance values,... MORE >Services | Enclosure Commissioning
Clients seeking to create lasting structures rely on us to verify the performance values,... MORE >Services | Enclosure Commissioning -
 Clients turn to us when they need a firm that fully understands the aesthetic and functional... MORE >Services | Building Enclosures
Clients turn to us when they need a firm that fully understands the aesthetic and functional... MORE >Services | Building Enclosures -
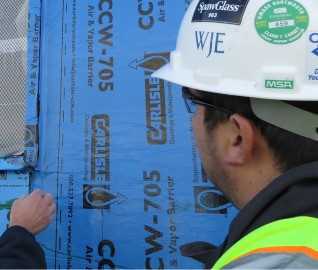 Our independent design review secures a superior level of quality control as well as the... MORE >Services | Design Review
Our independent design review secures a superior level of quality control as well as the... MORE >Services | Design Review




































