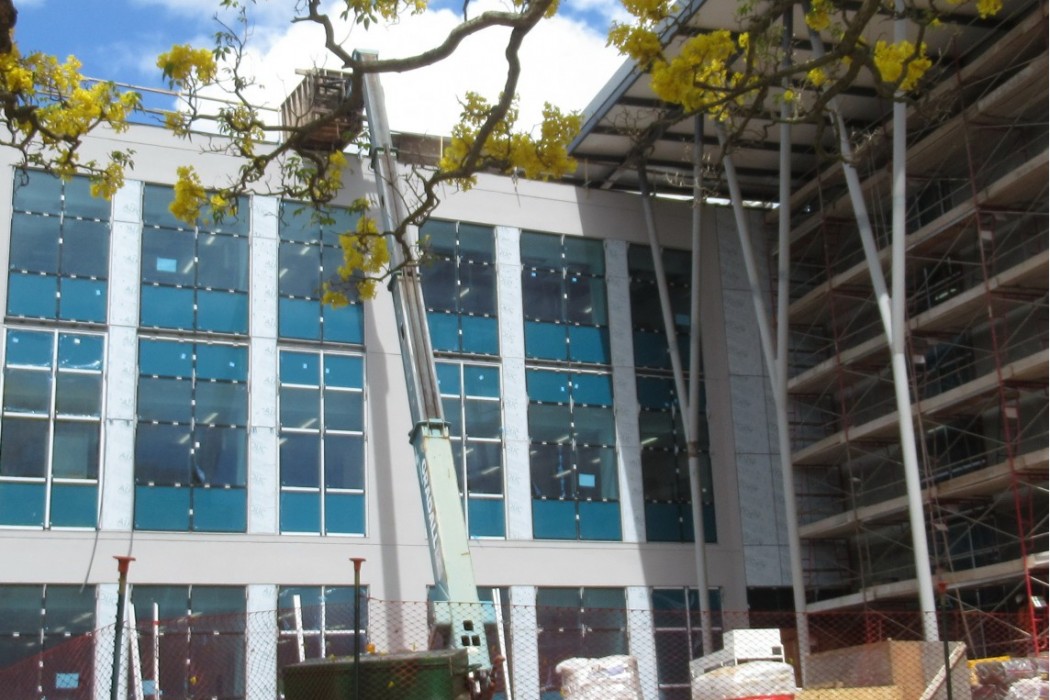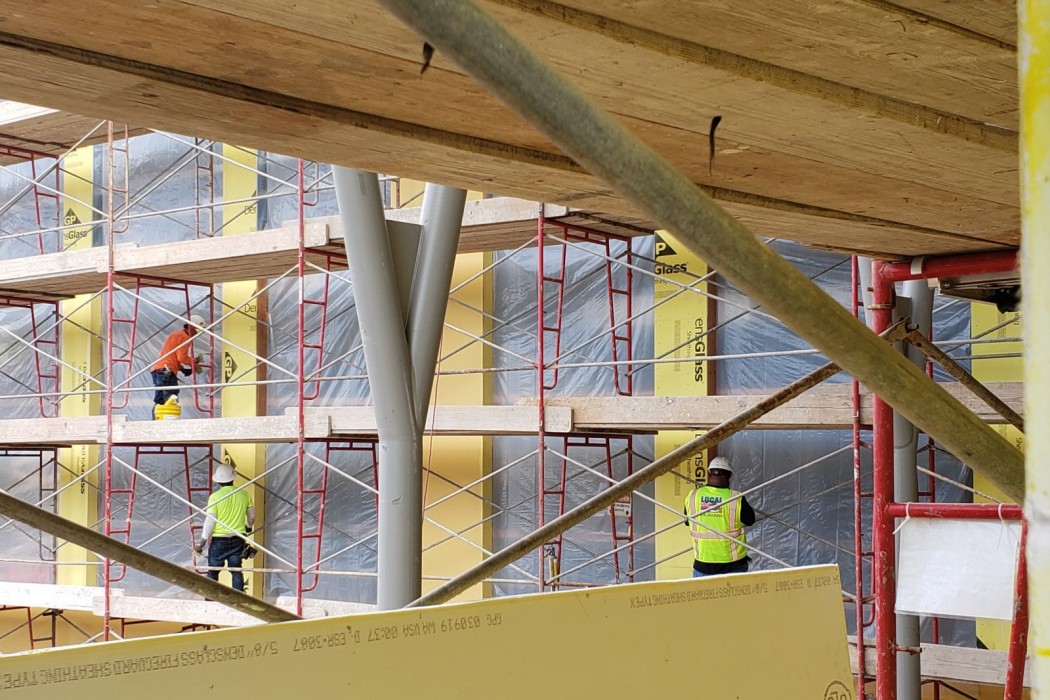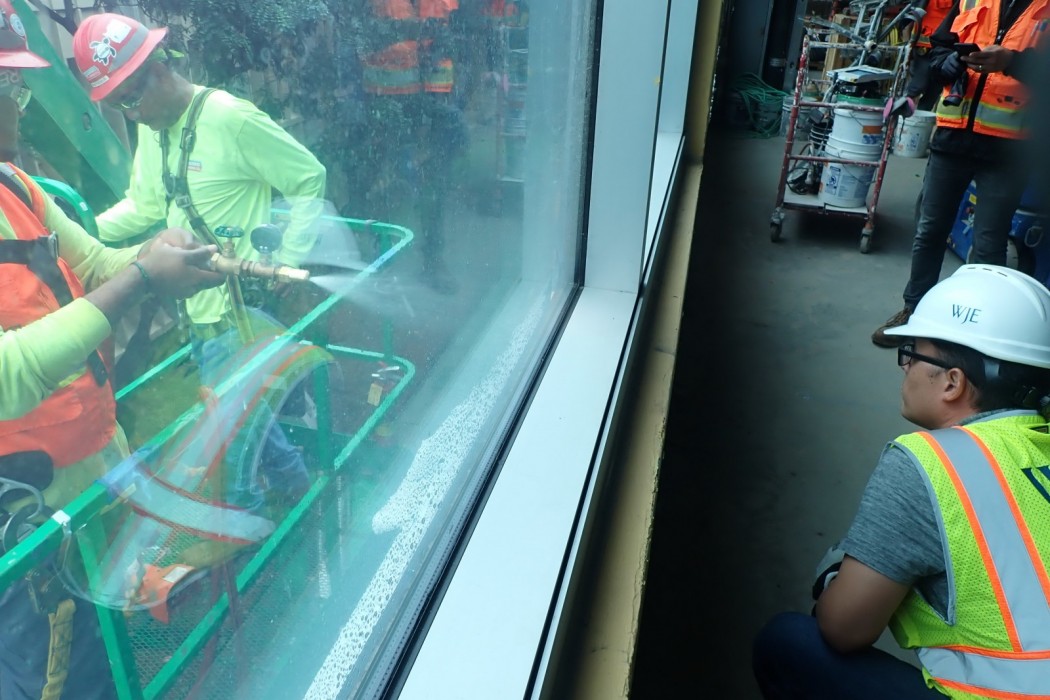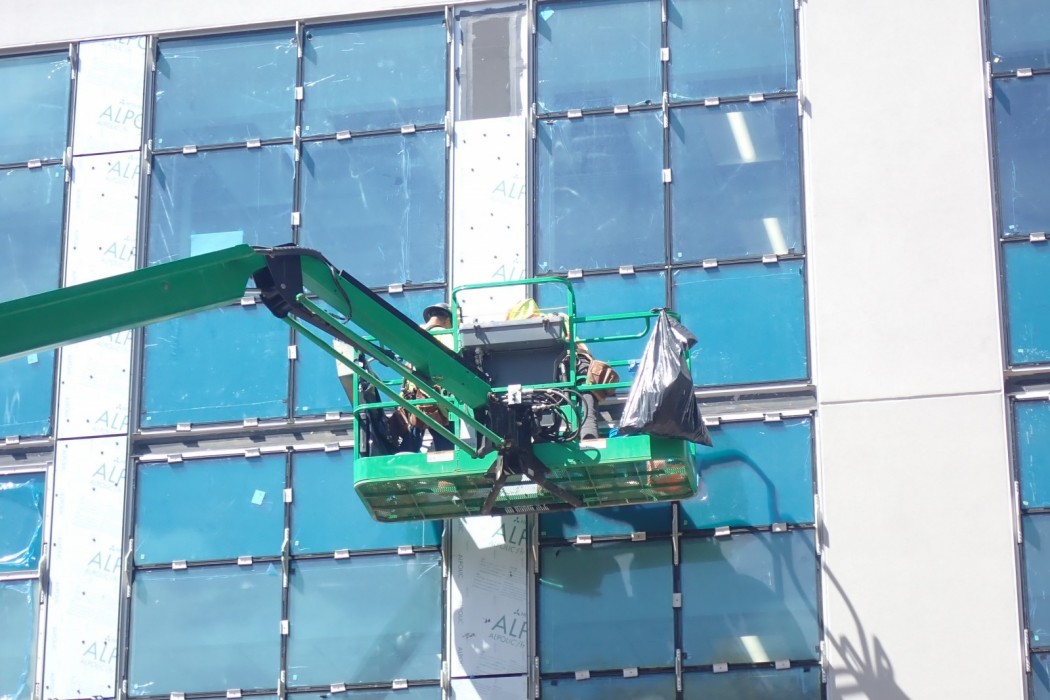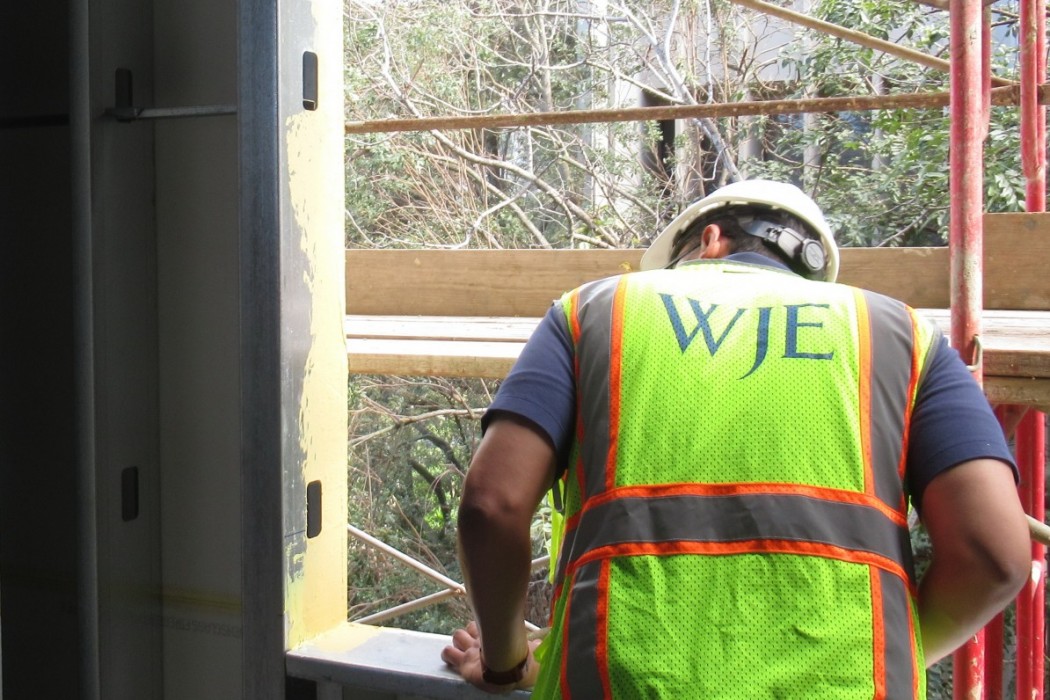WJE PROJECTS
University of Hawaii, Life Sciences Building
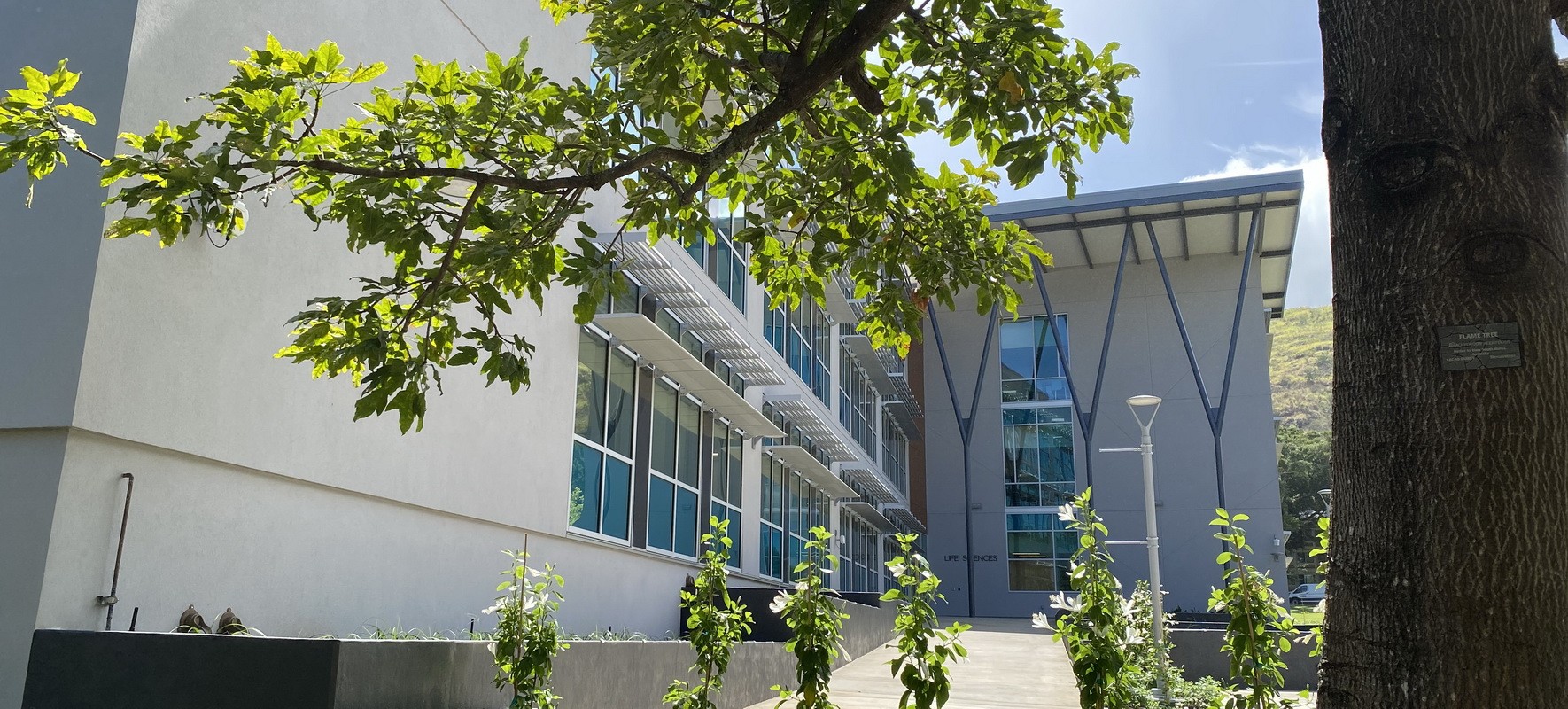

CLIENT |
University of Hawaii |
LOCATION |
Honolulu, HI |
Building Envelope Peer Review and Construction Observation
As part of WJE’s ongoing on-call building envelope consultation services through an indefinite delivery/indefinite quantity contract, the University of Hawaii requested building envelope peer review and construction observation services for the new Life Sciences Building design-build project at its Manoa campus.
BACKGROUND
The Life Sciences Building, a $65 million dollar design-build project comprising twenty-one new teaching and research laboratories, is now home to the School of Life Sciences and the Pacific Biosciences Research Center at the University of Hawaii Manoa campus. The three-level classroom and research building are approximately 70,000 square feet in area. The rooftop and the mechanical penthouse contain MEP equipment. The exterior envelope consists primarily of exterior insulating finish systems (EIFS), glazed curtain wall, punched windows, and aluminum rainscreen panels. The roof is a modified bitumen system on a concrete roof deck. The project was honored with the 2022 NAIOP Kukulu Hale Nonprofit Project Award.
SOLUTION
During the design phase, WJE provided peer review services of the design drawings and specifications for building envelope systems, which included roofing, exterior cladding (EIFS and aluminum rainscreen), weather barrier and exterior sheathing, exterior architectural elements, glazed curtain wall systems, punched windows, and below-grade waterproofing.
During the construction phase, we provided consulting and observation services for the exterior envelope system and conducted fifty-four site visits from March 2019 through July 2020. During this phase, our team reviewed contractor submittals, shop drawings, test reports, and post-construction documents relevant to the exterior envelope system for constructability, material compatibility, integration, and general conformance with recognized industry standards and project requirements established in the design documents.
Additionally, we observed and documented ongoing installation of representative areas of the curtain wall, windows, DEFS/EIFS, and roofing during all construction phases, including mockup installations, general construction work, and field air and water infiltration testing at windows and curtain wall systems at all levels and facades.
RELATED INFORMATION
-
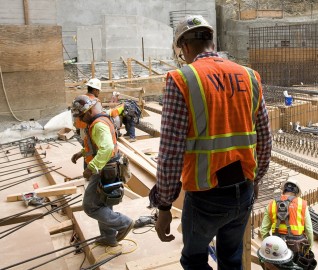 We work with owners, project architects and engineers, and contractors to execute successful... MORE >Services | Construction Observation and Troubleshooting
We work with owners, project architects and engineers, and contractors to execute successful... MORE >Services | Construction Observation and Troubleshooting -
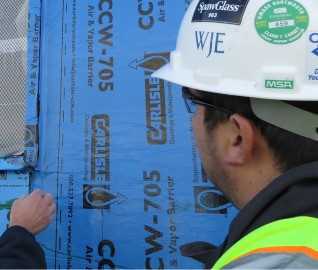 Our independent design review secures a superior level of quality control as well as the... MORE >Services | Design Review
Our independent design review secures a superior level of quality control as well as the... MORE >Services | Design Review -
 Clients turn to us when they need a firm that fully understands the aesthetic and functional... MORE >Services | Building Enclosures
Clients turn to us when they need a firm that fully understands the aesthetic and functional... MORE >Services | Building Enclosures -
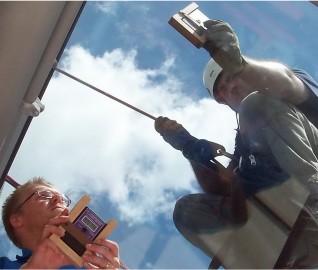 Our building science expertise and resources are the result of a commitment to understanding the... MORE >Services | Building Science
Our building science expertise and resources are the result of a commitment to understanding the... MORE >Services | Building Science



































