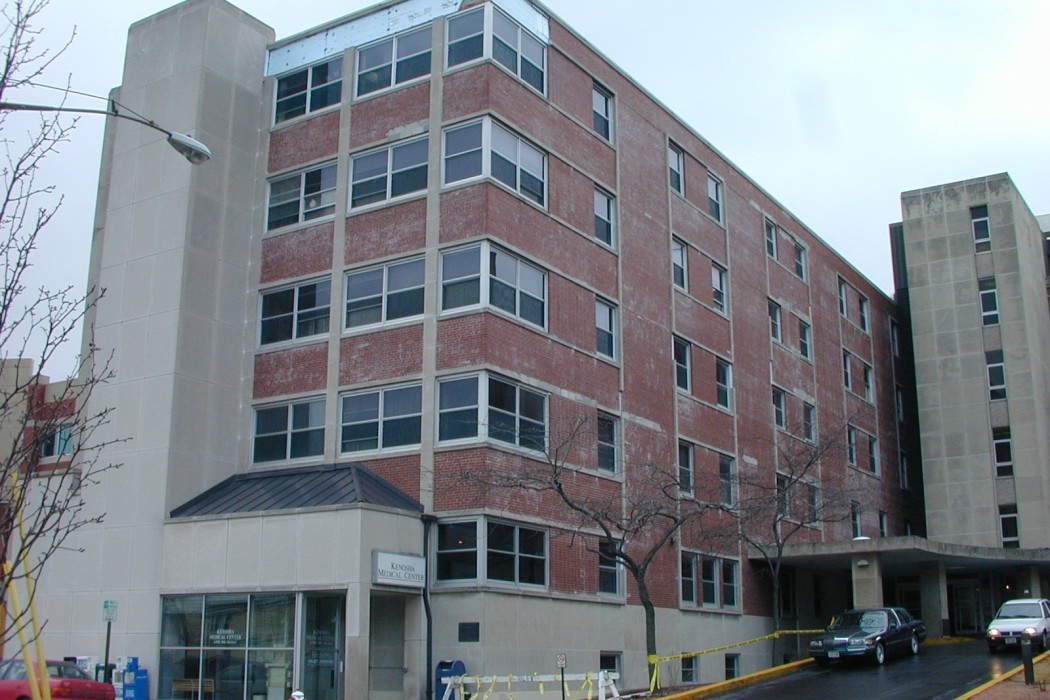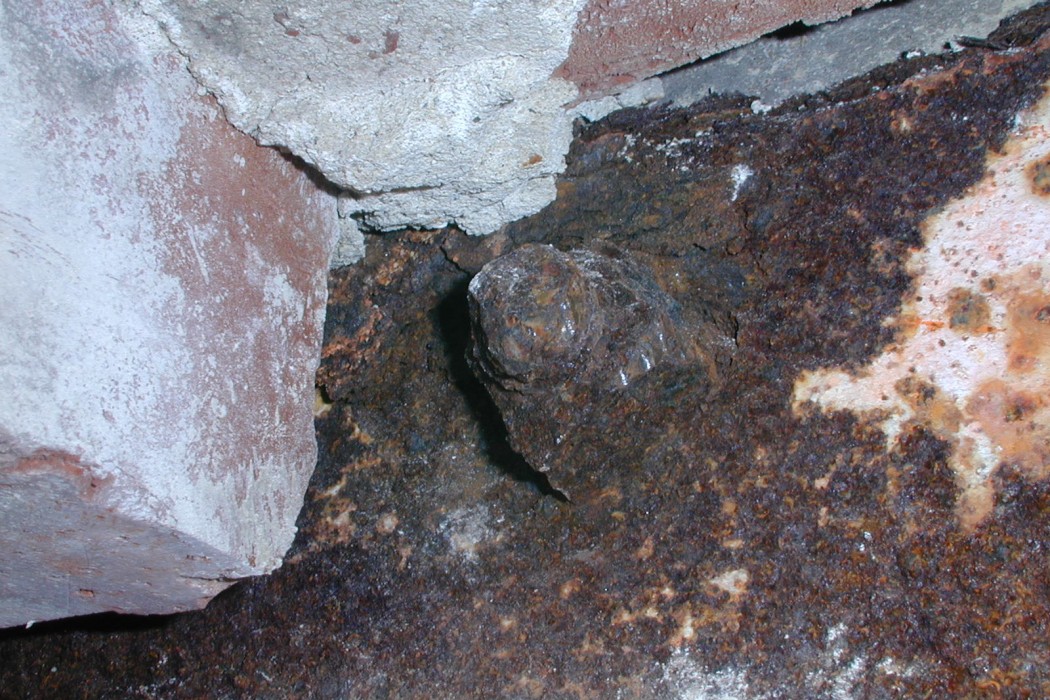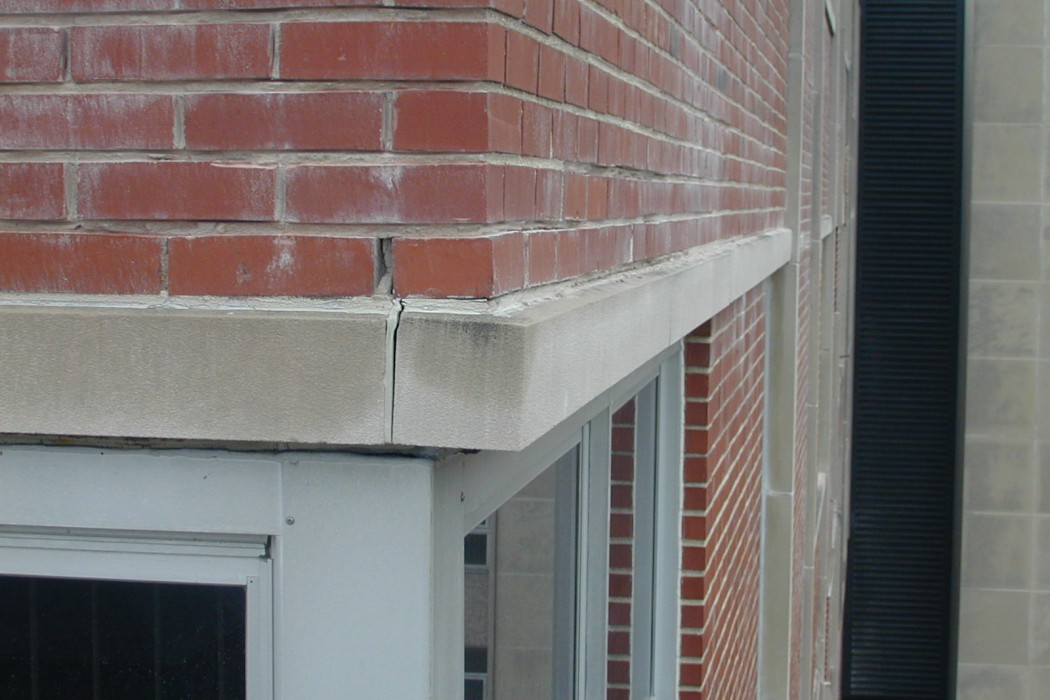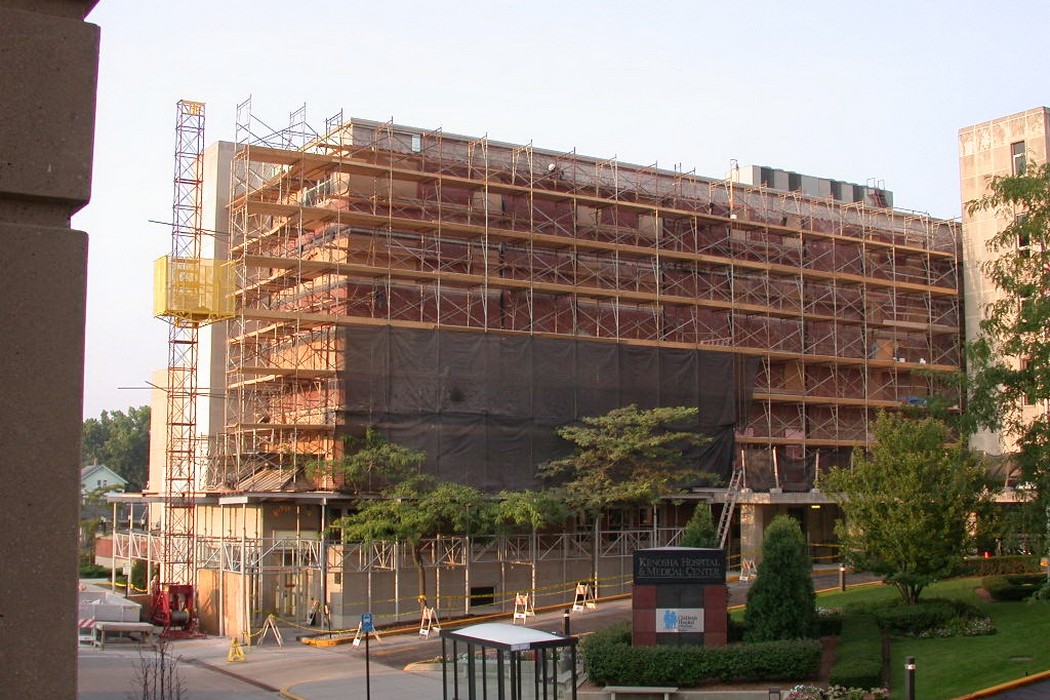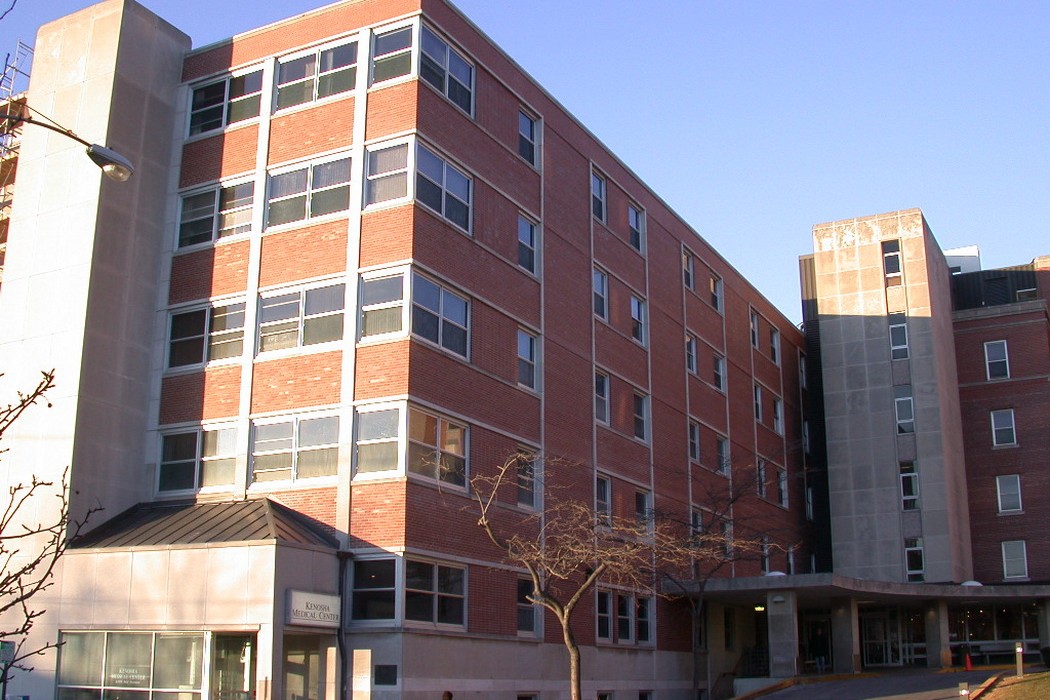WJE PROJECTS
United Hospital Systems, Kenosha Medical Center Campus
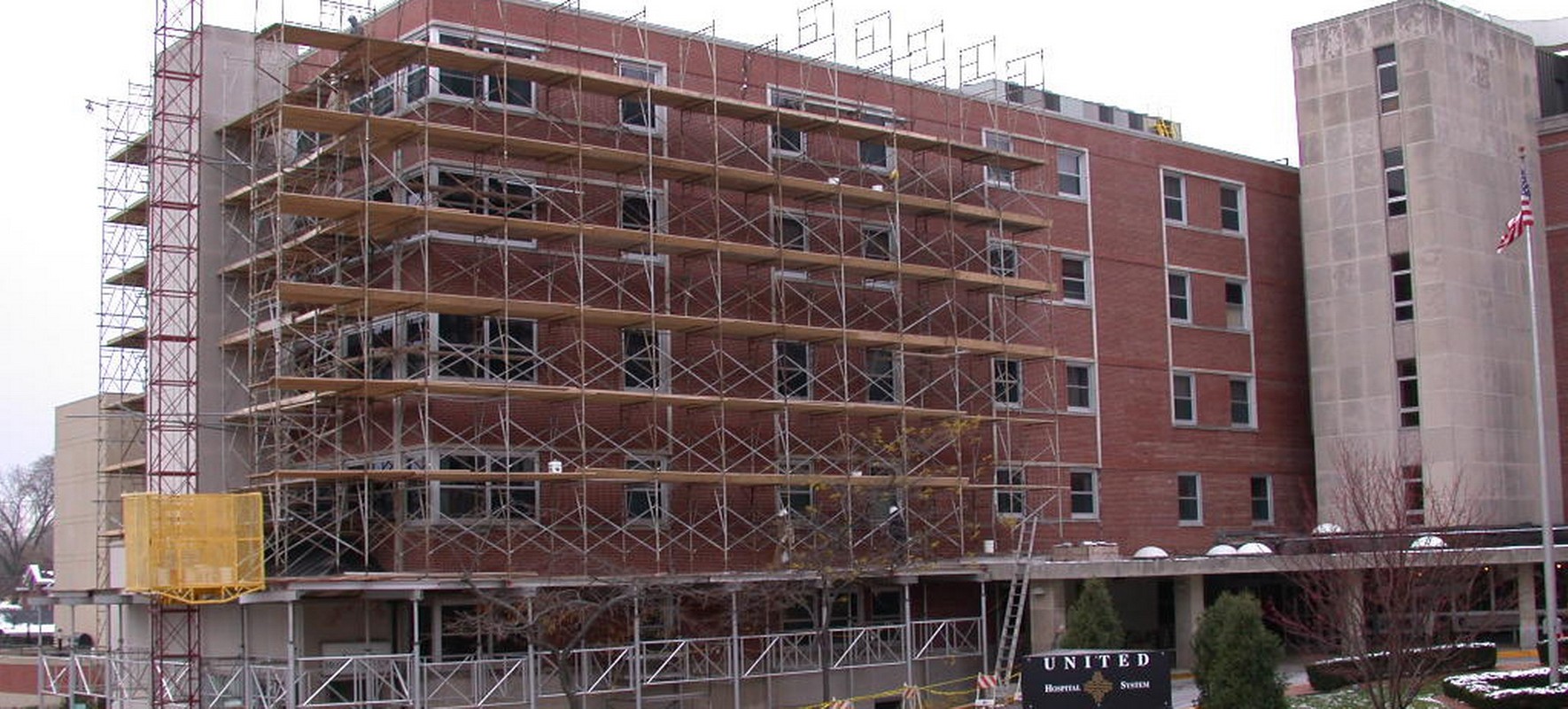
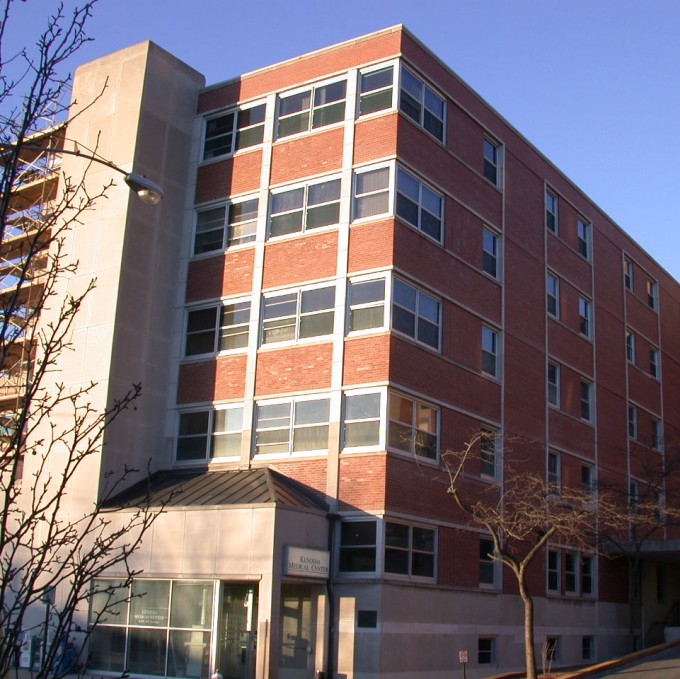
CLIENT |
United Hospital Systems, Inc. |
LOCATION |
Kenosha, WI |
Masonry Distress Investigation and Repair Design
A masonry-clad hospital building experienced problems of moisture penetration, staining of exposed surfaces, outward displacement of masonry, and spalling of limestone trim pieces. The property owner sought to determine the cause of the distress and to implement repairs to restore the exterior walls.
BACKGROUND
The Ralph Y. Cooper Wing is a six-story building that was constructed in 1959. The exterior walls are clad primarily with panels of clay brick masonry, articulated by continuous vertical bands of limestone and intermittent horizontal limestone trim courses at the window heads and sills. Walls are clad entirely with limestone along the base of the building and on a stair tower and adjacent entrance vestibule.
SOLUTION
WJE carried out an investigation of facade cladding distress that included visual examination of the exterior, observations of as-built details at inspection openings, and laboratory analyses of mortar samples. Findings included the following:
The mortar contained extremely high levels of chloride ions at concentrations well above the threshold necessary to promote corrosion of embedded steel. The probable source of chlorides in the mortar was the use of calcium chloride as an accelerator during construction in cold weather.
Advanced corrosion had developed on embedded steel elements in the masonry, including wall ties and shelf angles. Spalling occurred in the masonry as a result of forces generated by this corrosion.
Poor flashing details allowed water to remain within the walls, compounding the vulnerability of steel to corrosion.
Remedial measures were developed to salvage most of the building's facade components. These included replacement of the embedded steel shelf angles and through-wall masonry flashings, remedial anchoring of the masonry veneer, selective replacement of limestone trim around windows and at other locations where spalling occurred, and tuckpointing of mortar joints to help minimize water penetration.
RELATED INFORMATION
-
 We offer in-house expertise for a full range of investigation, analysis, and design services... MORE >Services | Architectural Finishes and Materials
We offer in-house expertise for a full range of investigation, analysis, and design services... MORE >Services | Architectural Finishes and Materials -
 Clients turn to us when they need a firm that fully understands the aesthetic and functional... MORE >Services | Building Enclosures
Clients turn to us when they need a firm that fully understands the aesthetic and functional... MORE >Services | Building Enclosures -
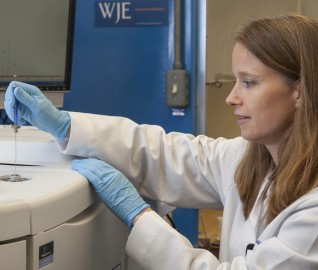 Our materials scientists provide comprehensive consulting services for the evaluation and... MORE >Services | Materials Evaluation and Testing
Our materials scientists provide comprehensive consulting services for the evaluation and... MORE >Services | Materials Evaluation and Testing



































