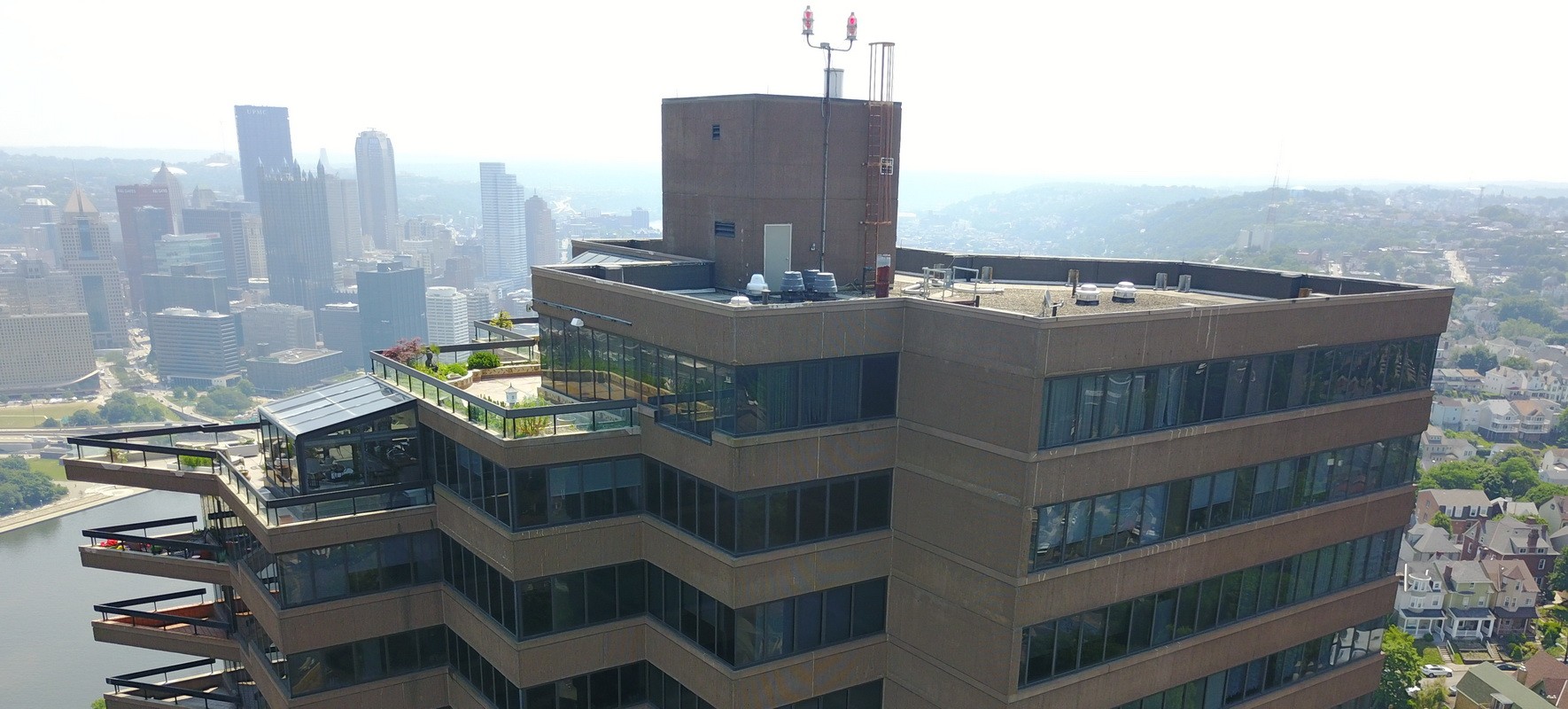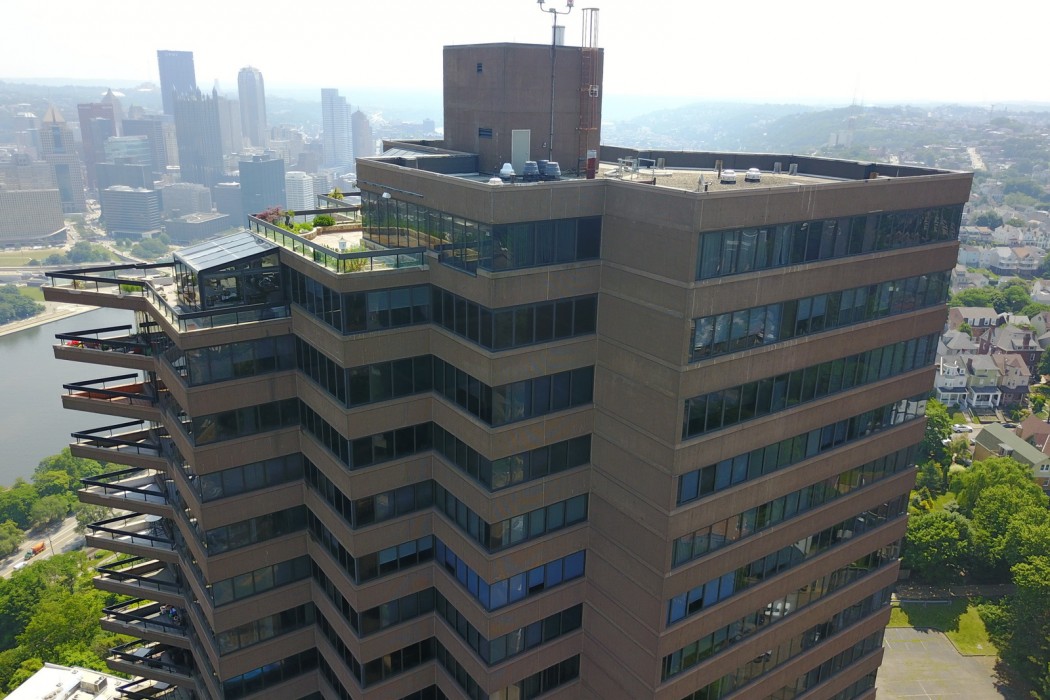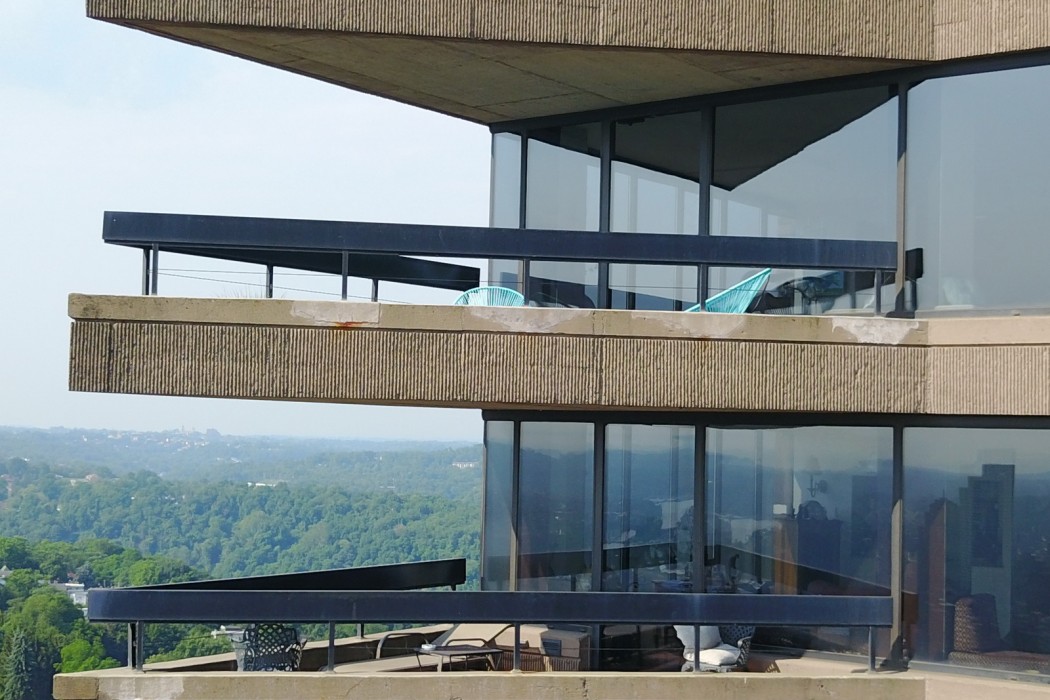WJE PROJECTS
Trimont Condominiums


CLIENT |
Trimont Condominiums |
LOCATION |
Pittsburgh, PA |
Facade Condition Assessment
WJE performed a condition assessment of the exterior facades at Trimont Condominiums in Pittsburgh, Pennsylvania. The scope of services provided by WJE included a document review, field observations, drone photography, material sampling and testing, and discussions with on-site personnel. The condition assessment was prompted by facade materials that dislodged from the building and fell to the ground in mid-2015, with one piece of concrete falling through a skylight in the entry canopy.
BACKGROUND
Originally constructed in the early 1980s, Trimont Condominiums is a multi-building condominium complex that is constructed of a cast-in-place reinforced concrete structural framing system. The concrete frame is exposed on the exterior and aluminum ribbon windows are installed between the concrete spandrel members. Various repairs had been completed on the facade during prior repair efforts by others. The repairs were generally related to water intrusion into the building and visible concrete distress.
SOLUTION
Six concrete cores and multiple concrete fragments were removed from the facade for testing and evaluation to characterize the concrete and to determine if any features could be contributing to the observed spalling and corrosion of embedded reinforcement. A limited petrographic examination—including depth of carbonation measurements and chloride content testing—was performed as part of the studies.
Concrete spalls throughout the facade appeared to be directly related to corrosion of the embedded reinforcement. The incipient spalls observed at many locations presented a risk of falling debris to pedestrian and roof areas below. Field observations of reinforcement cover dimensions revealed that reinforcement bars were located near the exterior surface of the concrete in numerous locations. The corrosion of the embedded steel reinforcement did not appear to be caused by chloride admixtures within the concrete, but rather by carbonation of the concrete from natural atmospheric exposure of the building.
Recommendations were provided to conduct a more detailed examination in preparation of developing a comprehensive repair program.
RELATED INFORMATION
-
 Clients turn to us when they need a firm that fully understands the aesthetic and functional... MORE >Services | Building Enclosures
Clients turn to us when they need a firm that fully understands the aesthetic and functional... MORE >Services | Building Enclosures -
 Learn about our Pittsburgh office MORE >Offices | Pittsburgh
Learn about our Pittsburgh office MORE >Offices | Pittsburgh -
 Phillip T. Elgin, Associate Principal and Associate Unit ManagerWJE Pittsburgh MORE >People | Phillip T. Elgin, Associate Principal and Associate Unit Manager
Phillip T. Elgin, Associate Principal and Associate Unit ManagerWJE Pittsburgh MORE >People | Phillip T. Elgin, Associate Principal and Associate Unit Manager





































