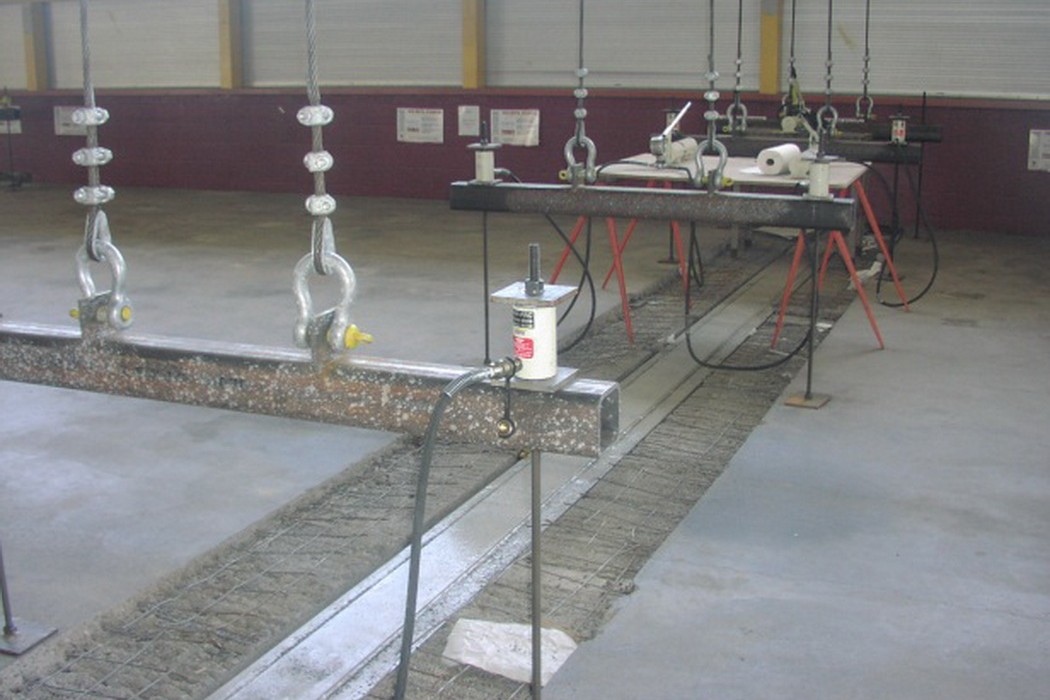WJE PROJECTS
Sun Devil Stadium
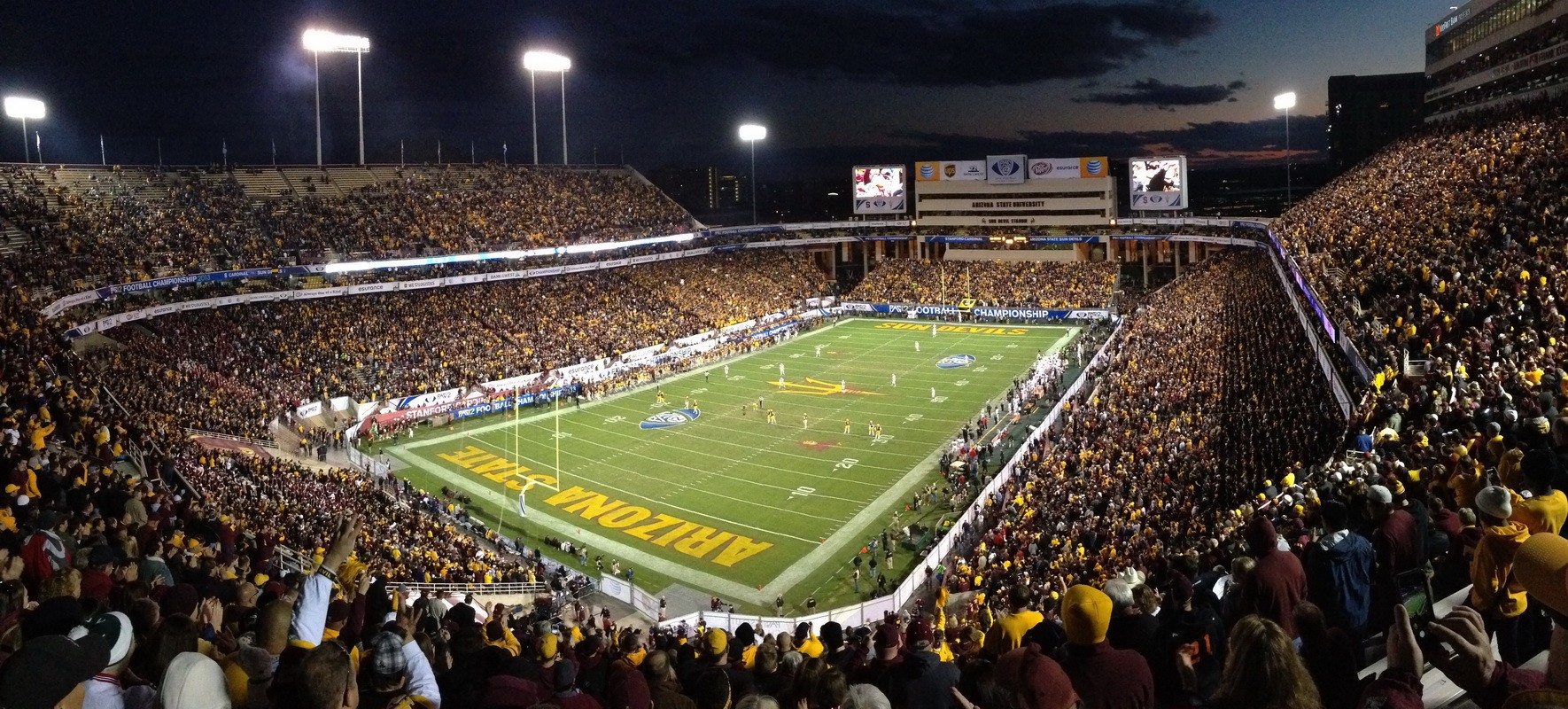
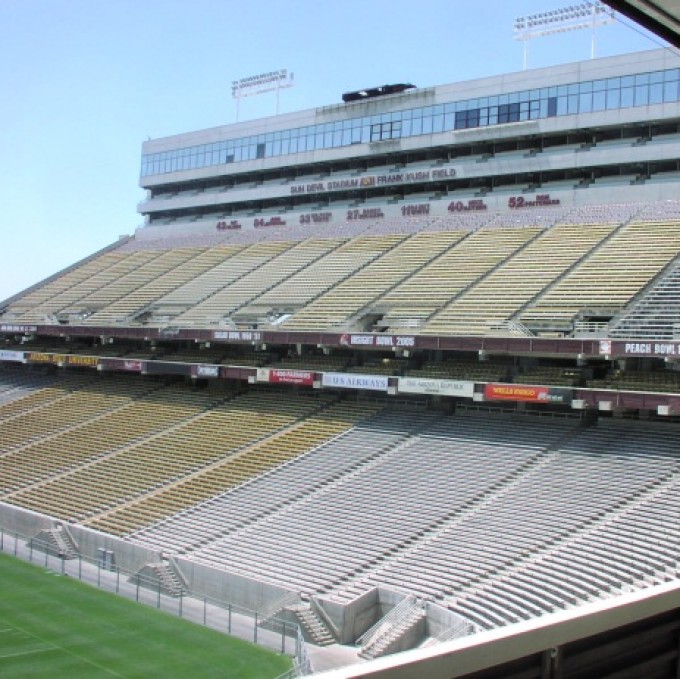
CLIENT |
Restruction Corporation and CORE Construction |
LOCATION |
Tempe, AZ |
Lifting of Concourse Level
After forty years of service, the top flanges of the beams and brackets supporting the concourse decks and the degrees of the concrete decks had developed significant corrosion. Repairs, designed by others, included lifting the concourse decks from their supporting steel beams and using shoring structures to ground them. WJE was retained to consider the feasibility of using the upper stand steel frames to lift the concourse level using tension assemblies and hydraulics while minimizing disruption to the stadium operations.
BACKGROUND
The 72,000-spectator capacity Sun Devil Stadium at ASU is a large, U-shaped structure with lower and upper stands. The stadium was built in 1976 and upgraded in 1988. It features precast concrete bleachers supported by steel girders and beams on steel concrete columns. The concourse level below the upper stand is a topped, hollow-core deck supported on steel brackets welded to floor beams. The concourse is located between 30 and 60 feet above ground level.
SOLUTION
WJE engineers performed a document review and structural analysis of the steel frames supporting the upper and lower stands. The upper stand structure was determined to have sufficient capacity to lift the concourse decks. Steel brackets were welded to the steel girders of the upper deck, and tension cables were hung to the concourse level. There, portable hollow structural steel tubes and hydraulic jacks were used to couple steel saddles installed under the concourse framing. Controlled lifting of the concourse decks was accomplished with calibrated hydraulic rams and loaded cells.
Disruptions to stadium operations on the concourse level were minimized, and the grounds and kitchens remained open at all times.
RELATED INFORMATION
-
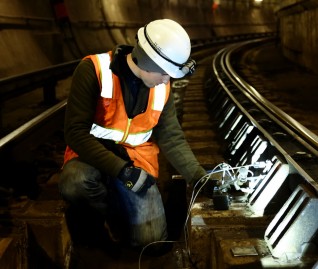 We engage a full suite of state-of-the-art instrumentation and monitoring capabilities to test... MORE >Services | Instrumentation and Monitoring
We engage a full suite of state-of-the-art instrumentation and monitoring capabilities to test... MORE >Services | Instrumentation and Monitoring -
 We provide clients with accurate, actionable answers through a spectrum of in situ load testing... MORE >Services | Structural Load Testing
We provide clients with accurate, actionable answers through a spectrum of in situ load testing... MORE >Services | Structural Load Testing -
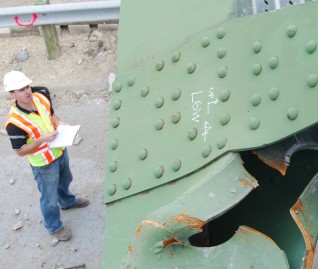 When the integrity or condition of a structure is in question, clients rely on us for answers MORE >Services | Structural Engineering
When the integrity or condition of a structure is in question, clients rely on us for answers MORE >Services | Structural Engineering




































