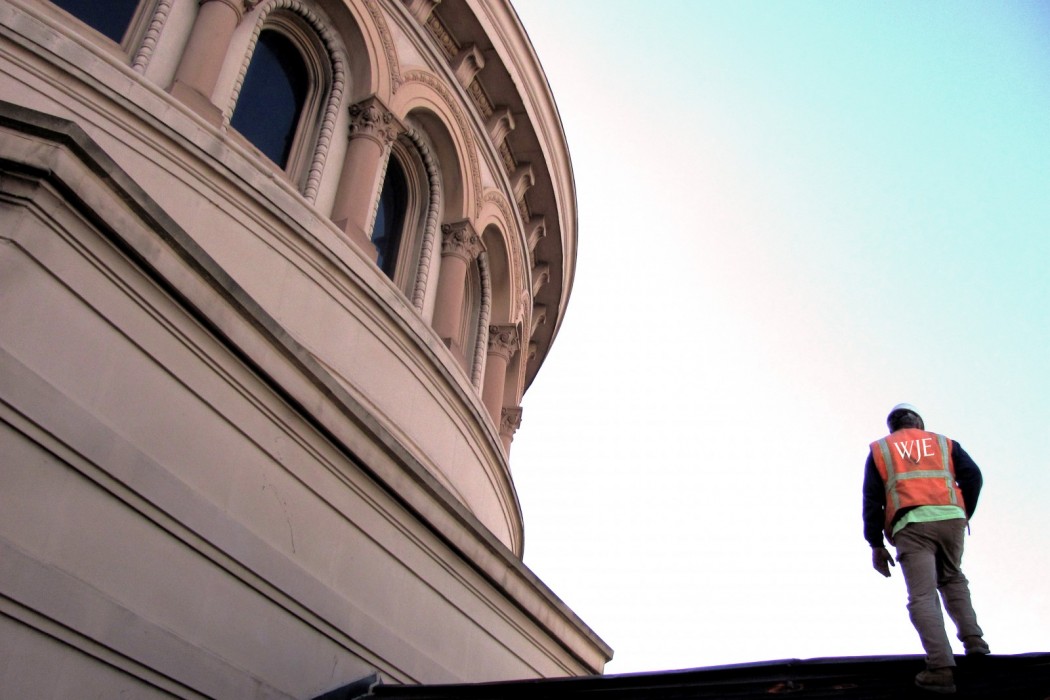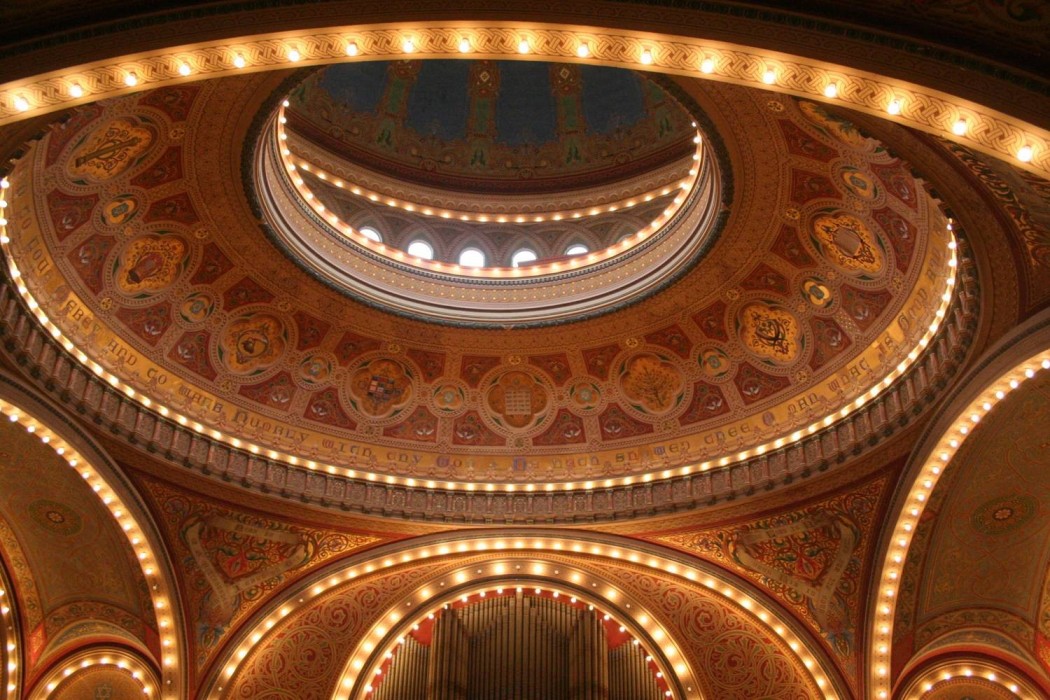WJE PROJECTS
Sherith Israel
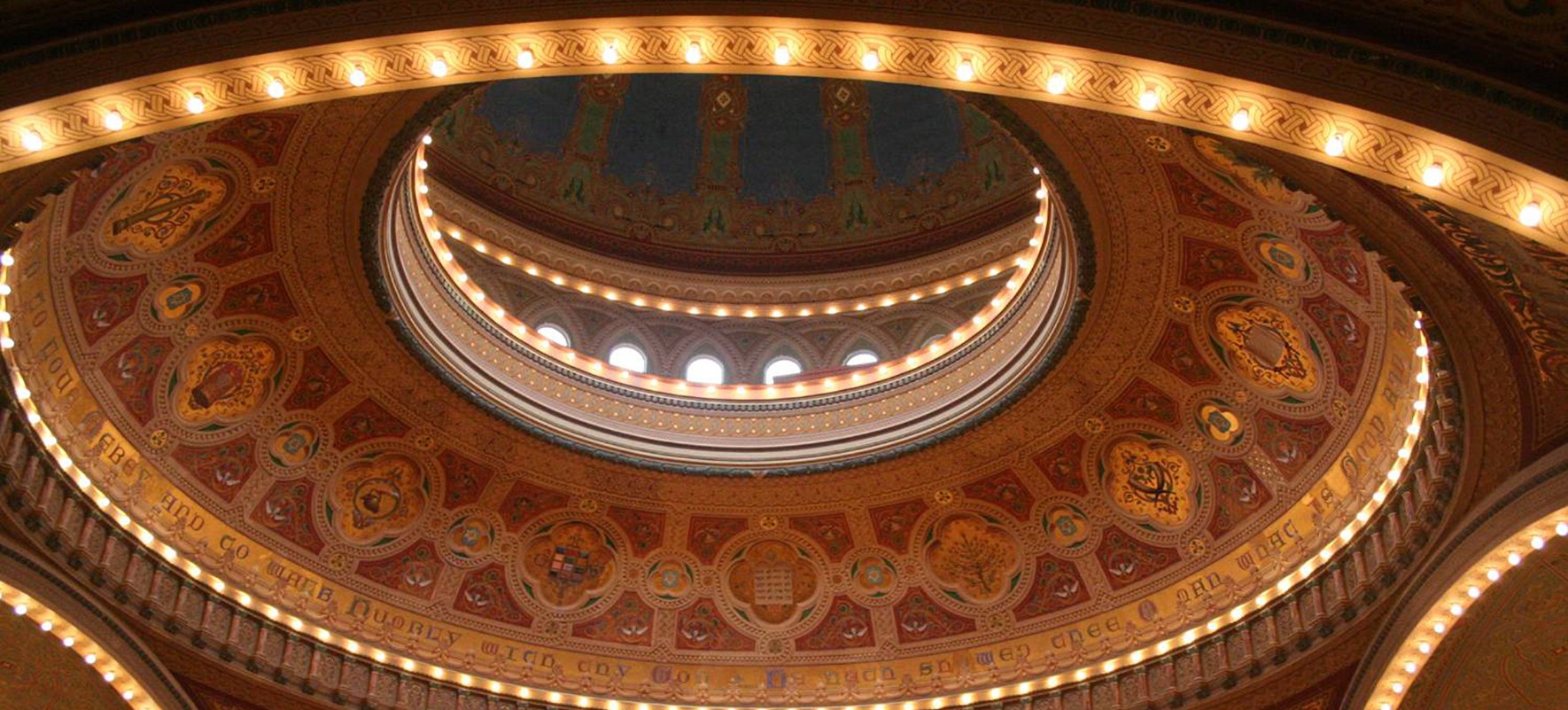

CLIENT |
Congregation Sherith Israel |
LOCATION |
San Francisco, CA |
Seismic Assessment and Strengthening
The City of San Francisco's Unreinforced Masonry Building Ordinance threatened a historic synagogue that was more than one hundred years old with closure unless the building was brought into compliance with the ordinance. The building owner, Congregation Sherith Israel, desired a seismic assessment and development of a strengthening scheme that would maintain the integrity of the historic interiors and exterior of the building.
BACKGROUND
Noted architect Albert Pissis designed Sherith Israel. Construction was completed in 1904. The synagogue features a large domed sanctuary that is lit by natural light filtering through a multitude of stained glass windows and covered with ornately painted plaster finishes. Ironically, the temple survived the Great Earthquake of 1906 with relatively minor damage, at least as compared with the severe damage reported in other parts of the city. Much of the nonstructural damage that did occur is still visible today; the historic finishes remain much the same as they were on the day after that earthquake.
SOLUTION
WJE performed a seismic evaluation of the building and developed an innovative retrofit design that met the intent of the City of San Francisco ordinance while remaining sensitive to the architectural design and historic fabric of the building. Highlights of the proposed retrofits include the following:
A blend of traditional and nontraditional components to meet provisions of the State Historic Building Code and a performance-based approach to satisfy the ordinance requirements
Center-cored reinforcement in the masonry walls anchored into a reinforced concrete bond beam at the parapet coping, positive floor-to-wall anchorage details at all diaphragm levels, and localized fiber-composite wrap at three critical brick masonry columns
A system of nitinol wire tension ties in the attic that interconnects the four perimeter walls (yet circumvents the dome sanctuary) to resist the outward movement of the gable end walls and provide stability to the exterior walls—all while providing a mechanism for dissipating energy generated by a large earthquake
RELATED INFORMATION
-
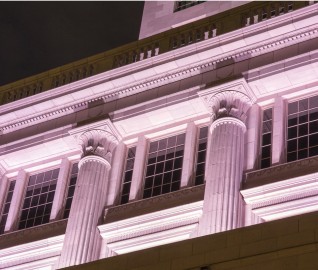 Our professionals balance the need to provide practical, long-term solutions with the ability to... MORE >Services | Historic Preservation
Our professionals balance the need to provide practical, long-term solutions with the ability to... MORE >Services | Historic Preservation -
 Our professionals deliver practical repair and rehabilitation services that maximize the... MORE >Services | Repair and Rehabilitation
Our professionals deliver practical repair and rehabilitation services that maximize the... MORE >Services | Repair and Rehabilitation -
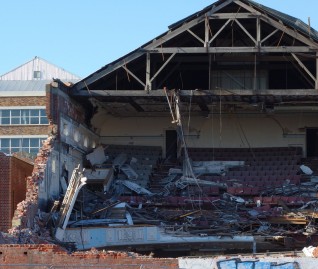 Our professionals are experts in seismic performance evaluations that go beyond standard... MORE >Services | Seismic Engineering
Our professionals are experts in seismic performance evaluations that go beyond standard... MORE >Services | Seismic Engineering



































