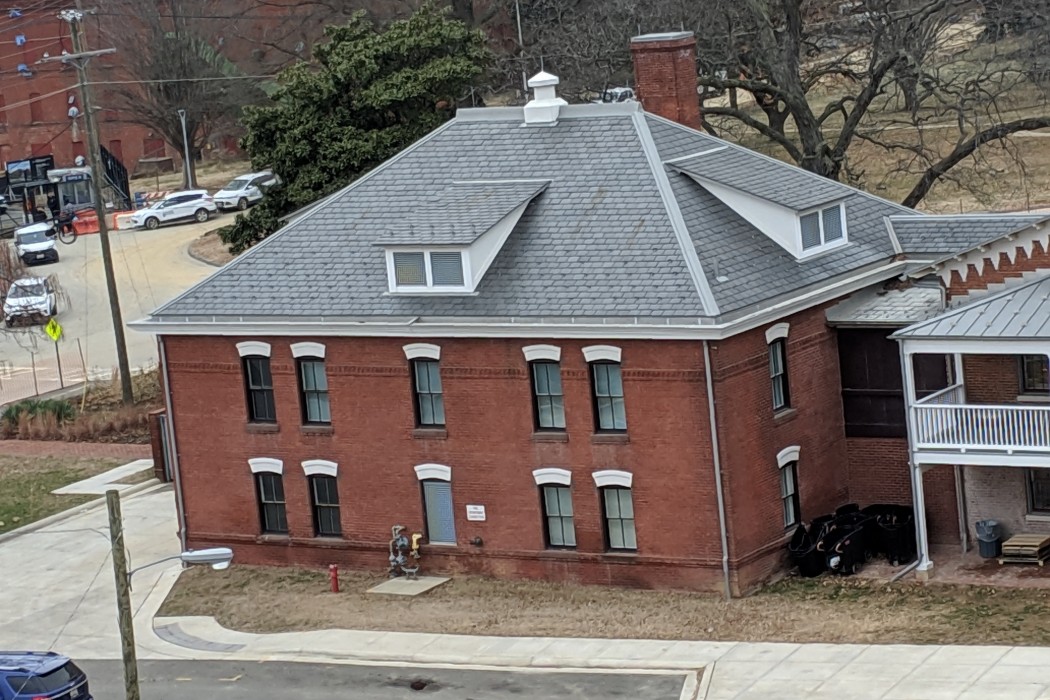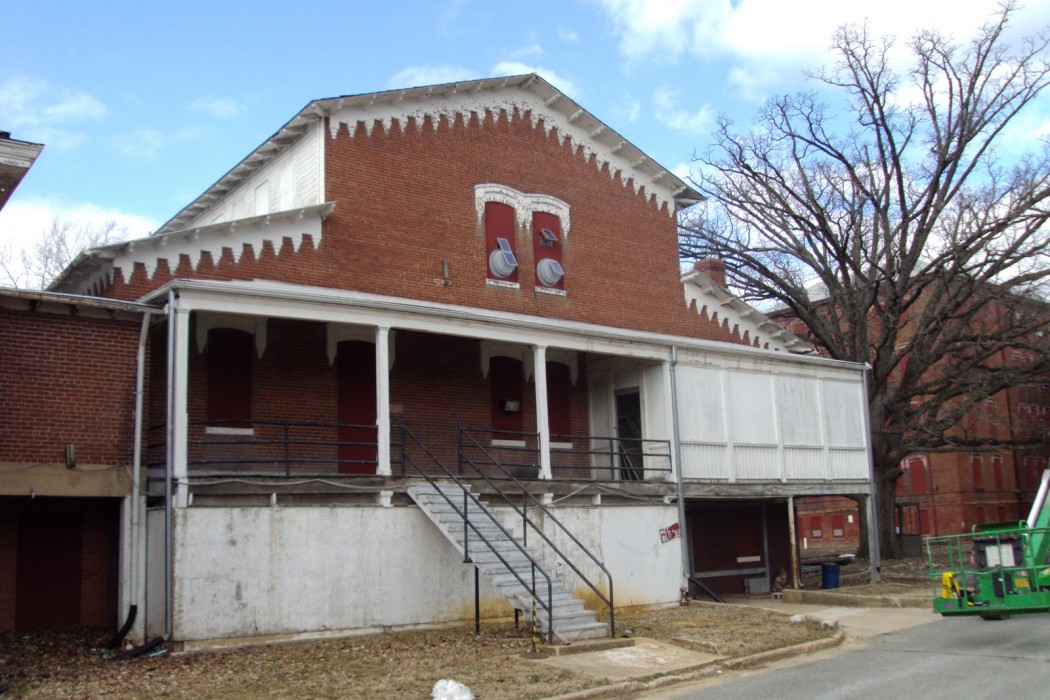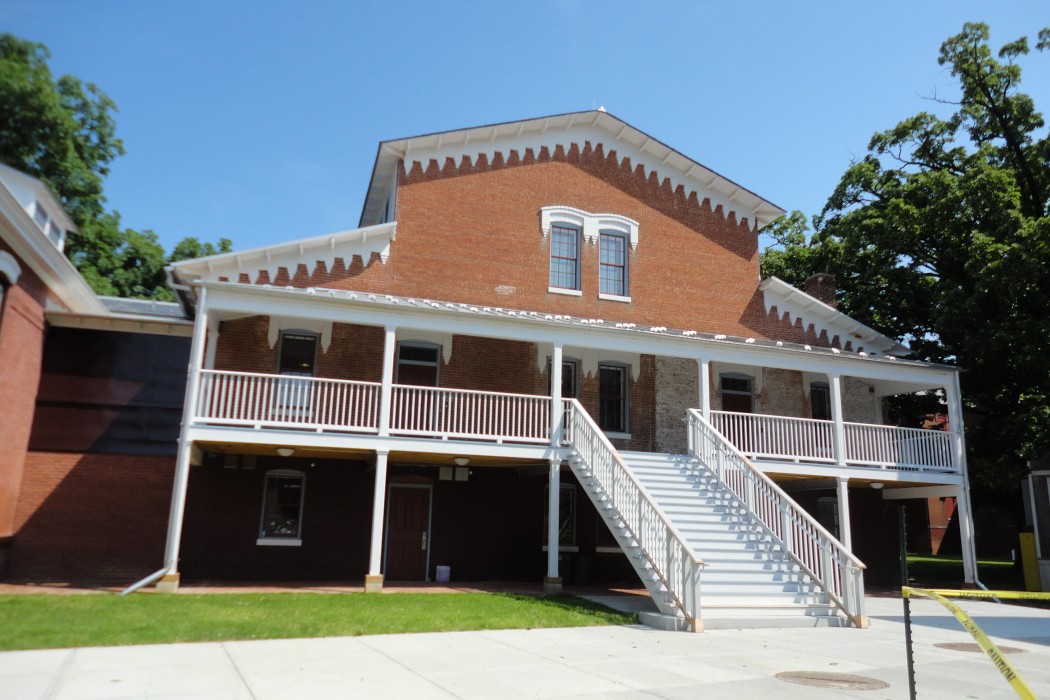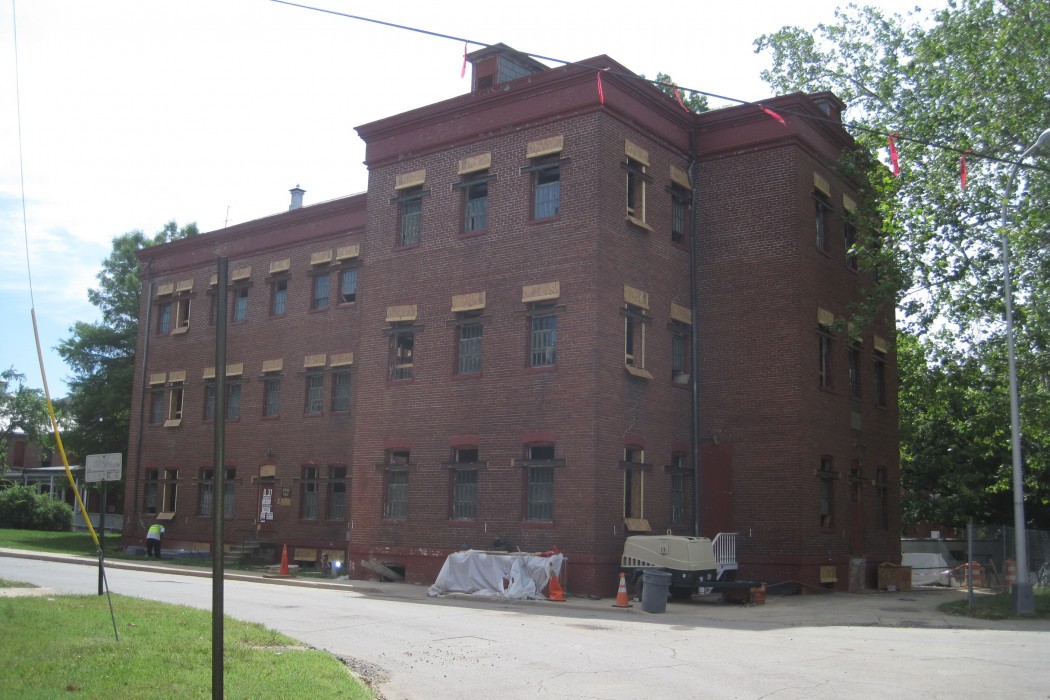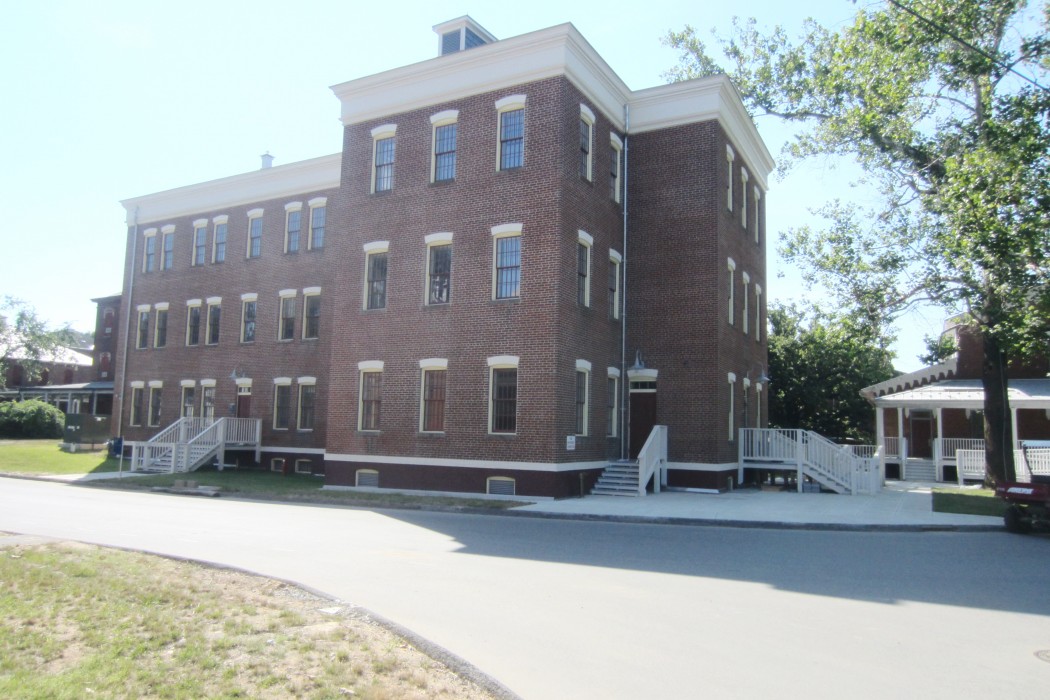WJE PROJECTS
Saint Elizabeths Hospital
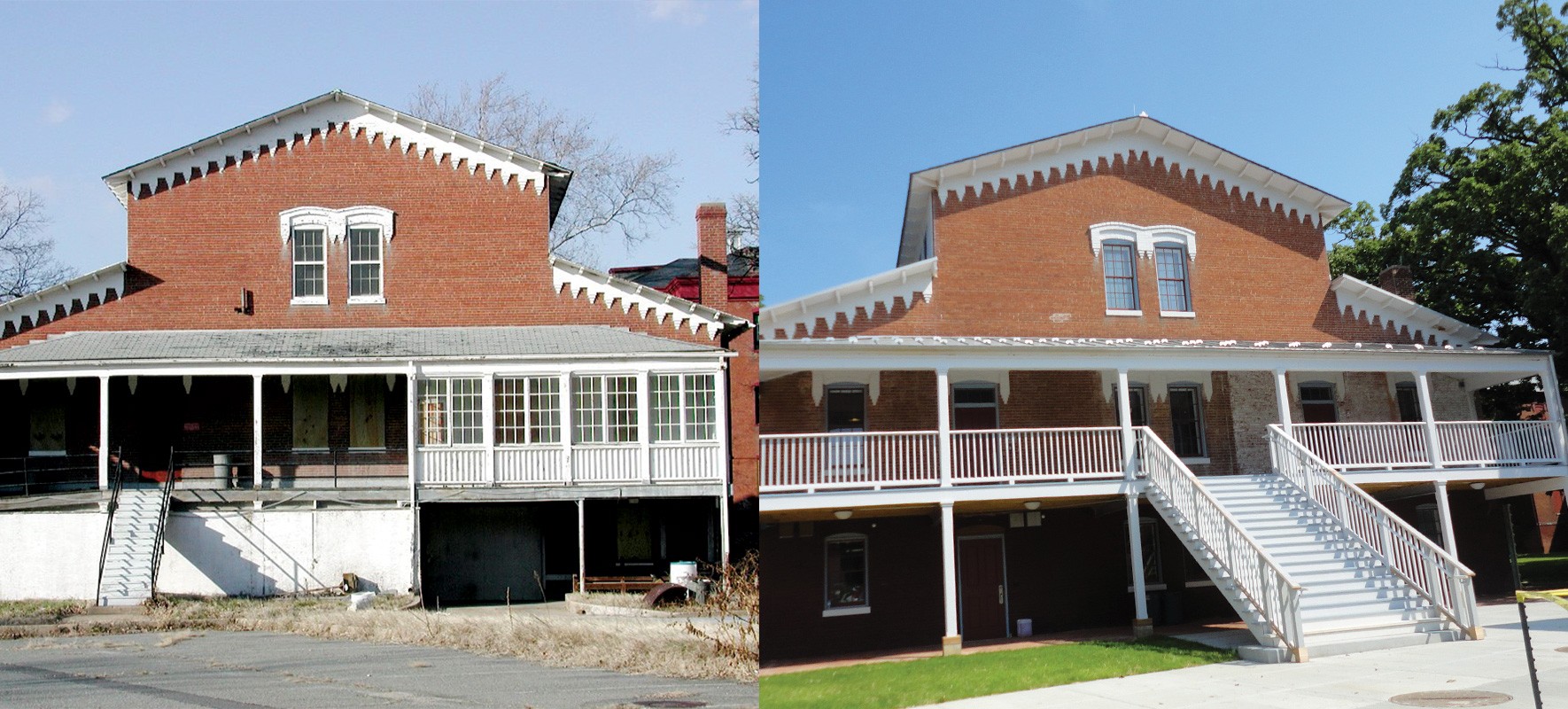

CLIENT |
U.S. General Services Administration |
LOCATION |
Washington, DC |
Adaptive Reuse Exterior Envelope Design
In preparation for the rehabilitation of the St. Elizabeths Hospital West Campus to serve as the new headquarters of the Department of Homeland Security as well as the site of the new headquarters for the U.S. Coast Guard, WJE was retained to complete a Historic Structure Report (HSR) or a Historic Building Preservation Plan for each of the buildings on the West Campus. During the next phase of the project, WJE was asked to develop rehabilitation designs for the building envelope and internal structure of ten historic buildings on the campus.
BACKGROUND
Saint Elizabeths Hospital is the nation's first mental institution, constructed in several phases beginning before the Civil War and continuing into the early twentieth century. The West Campus, which overlooks the Potomac River from a high bluff in the Anacostia neighborhood of Washington, D.C., consists of sixty-nine historic structures and the surrounding cultural landscape, which together represent the history and planning for treatment of mental illness in the country. St. Elizabeths was listed on the National Register of Historic Places in 1979 and was designated a National Historic Landmark in 1990. Most buildings had been vacant for twenty years at the start of the project and were in poor shape due to water infiltration.
SOLUTION
For the HSR project, WJE performed historical research at various government archives. The existing condition of each building was documented and evaluated, including interior, exterior, and structural materials and systems. To guide future rehabilitation, prioritized recommendations for the treatment and rehabilitation of significant elements were developed.
For the first adaptive reuse project on the campus, WJE developed construction drawings and specifications for ten buildings, including the design of building envelope restoration, blast resistant design, and structural upgrades. The building envelope work included brick, terra cotta, and stone masonry repair and selected replacement; slate, clay tile, and metal roofing replacement (including new underlayments and drainage management elements); repair and painting of exterior wood trim and porches; and restoration of original wood window and door systems. The structural work included reinforcing of original wood and iron structures as well as the design of new floor and roof assemblies to replace severely deteriorated elements. WJE also provided construction phase support services including regular site visits, responses to RFIs or changed conditions, and quality control monitoring.
Saint Elizabeths Hospital is a LEED Silver rated site.
RELATED INFORMATION
-
 Clients turn to us when they need a firm that fully understands the aesthetic and functional... MORE >Services | Building Enclosures
Clients turn to us when they need a firm that fully understands the aesthetic and functional... MORE >Services | Building Enclosures -
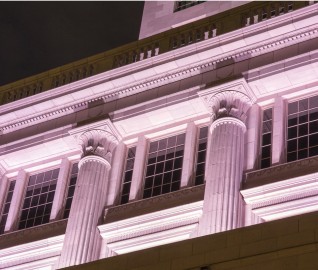 Our professionals balance the need to provide practical, long-term solutions with the ability to... MORE >Services | Historic Preservation
Our professionals balance the need to provide practical, long-term solutions with the ability to... MORE >Services | Historic Preservation -
 Our professionals deliver practical repair and rehabilitation services that maximize the... MORE >Services | Repair and Rehabilitation
Our professionals deliver practical repair and rehabilitation services that maximize the... MORE >Services | Repair and Rehabilitation -
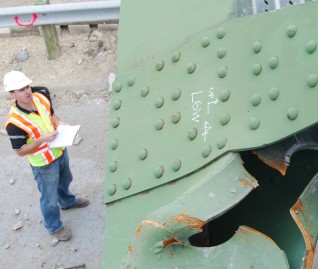 When the integrity or condition of a structure is in question, clients rely on us for answers MORE >Services | Structural Engineering
When the integrity or condition of a structure is in question, clients rely on us for answers MORE >Services | Structural Engineering



































