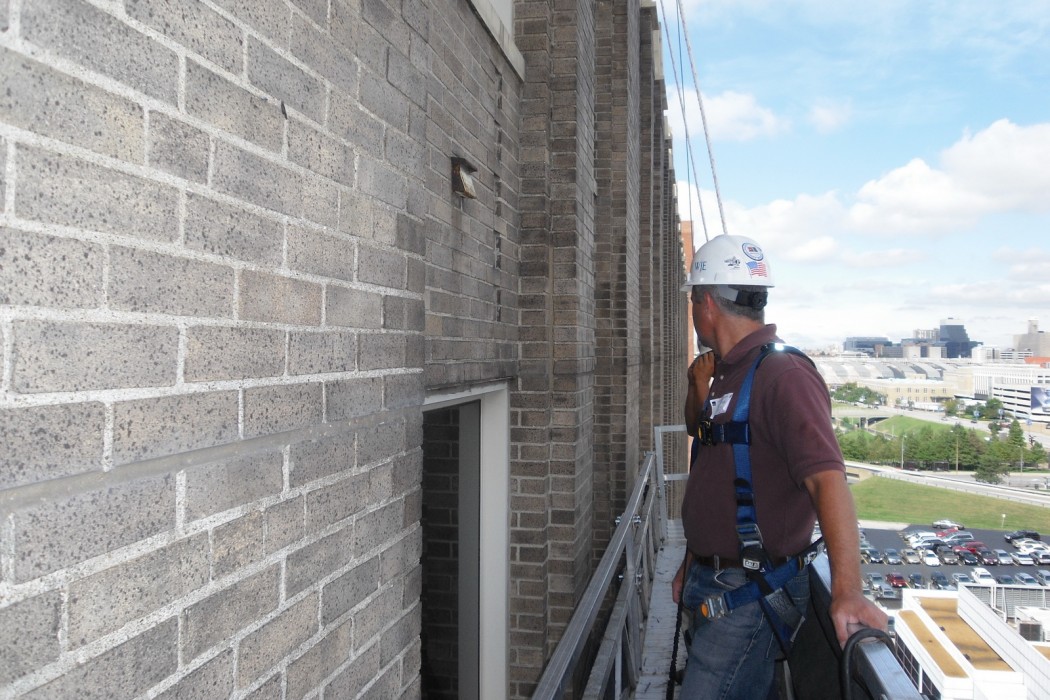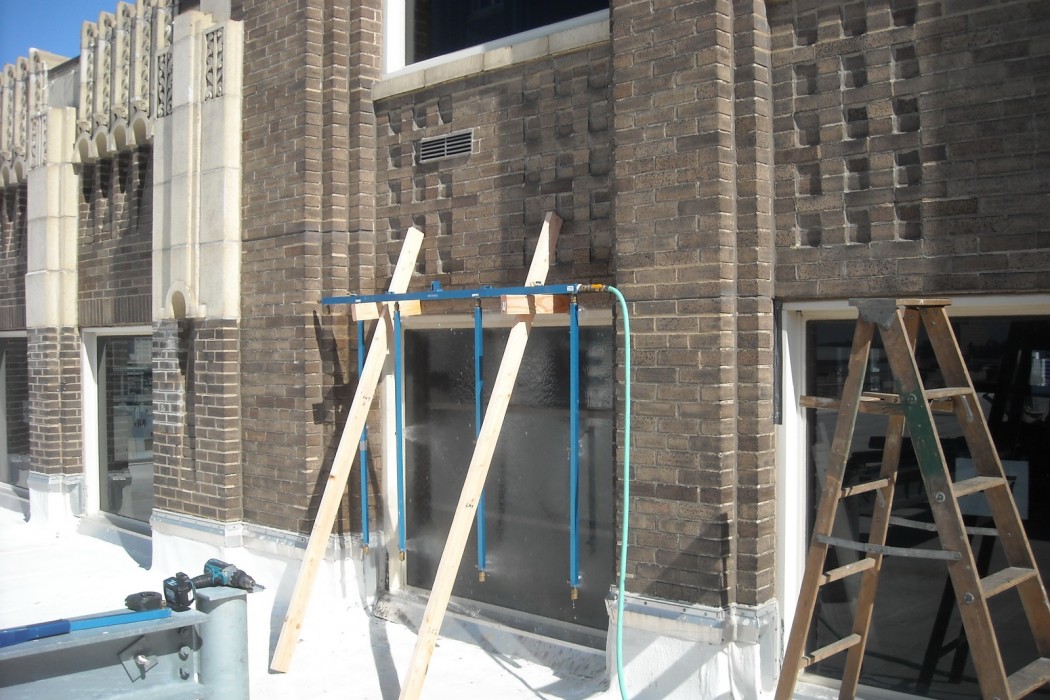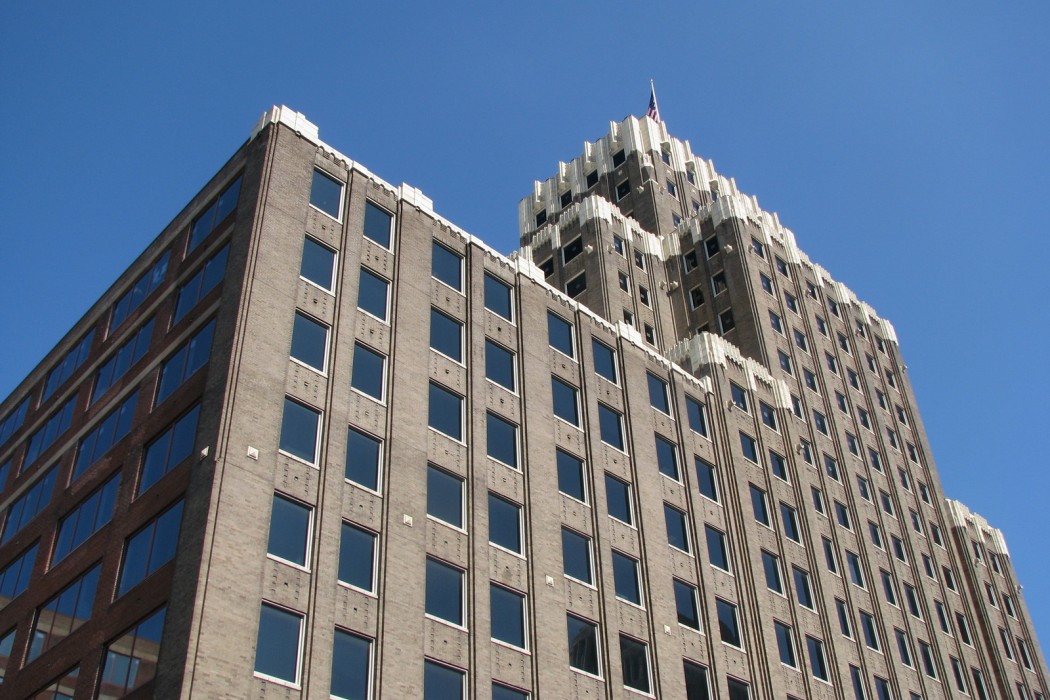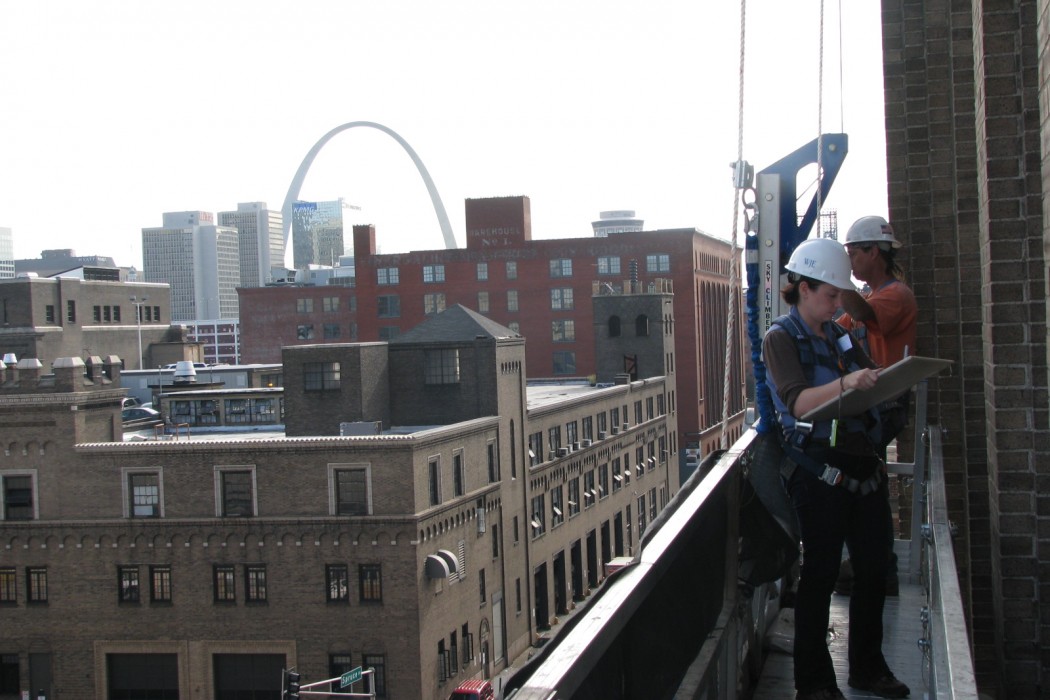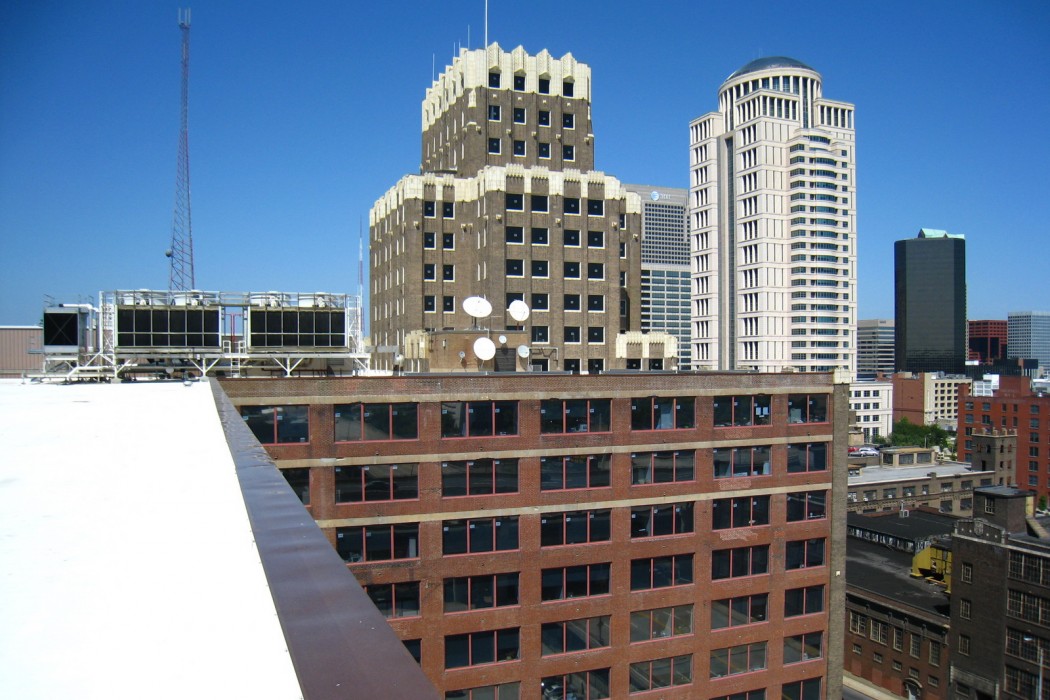WJE PROJECTS
Robert A. Young Federal Building
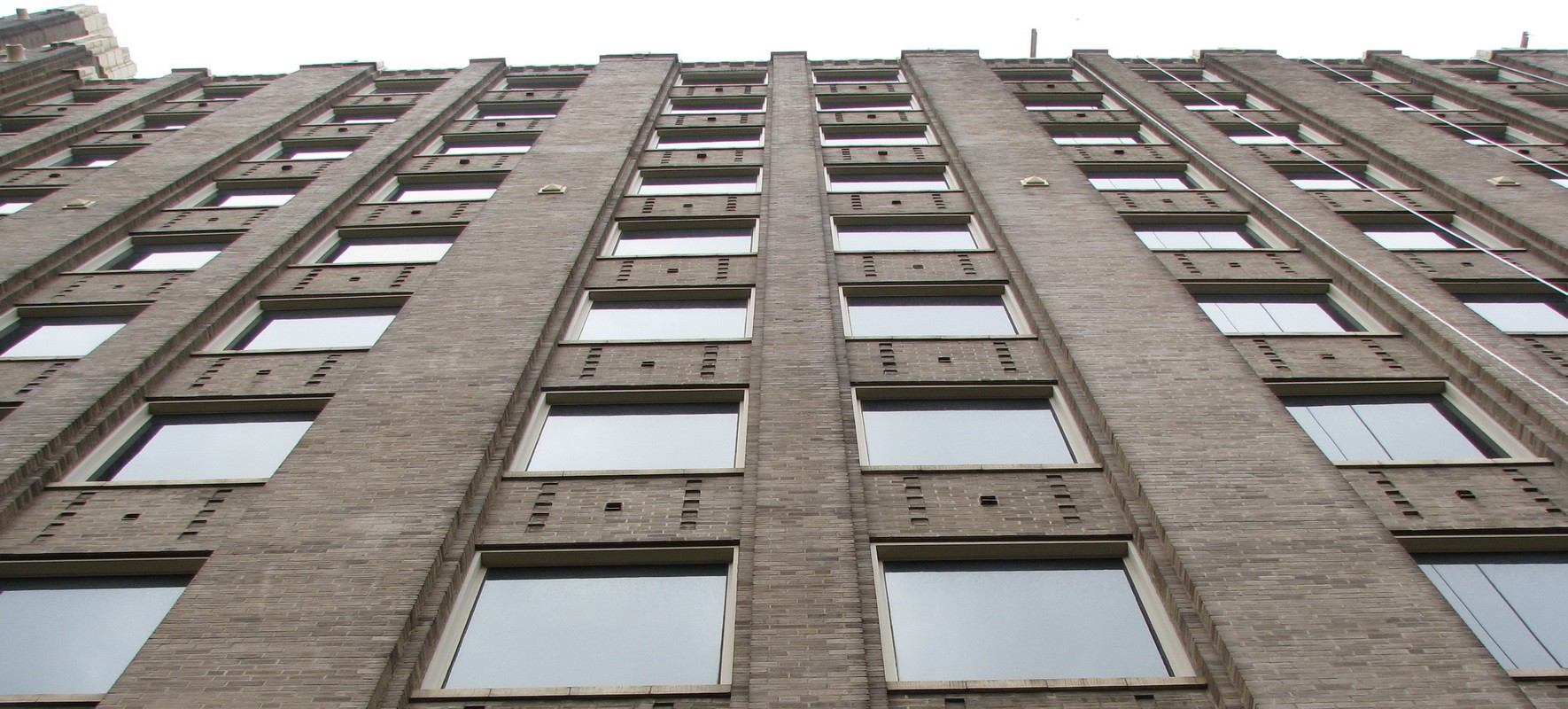
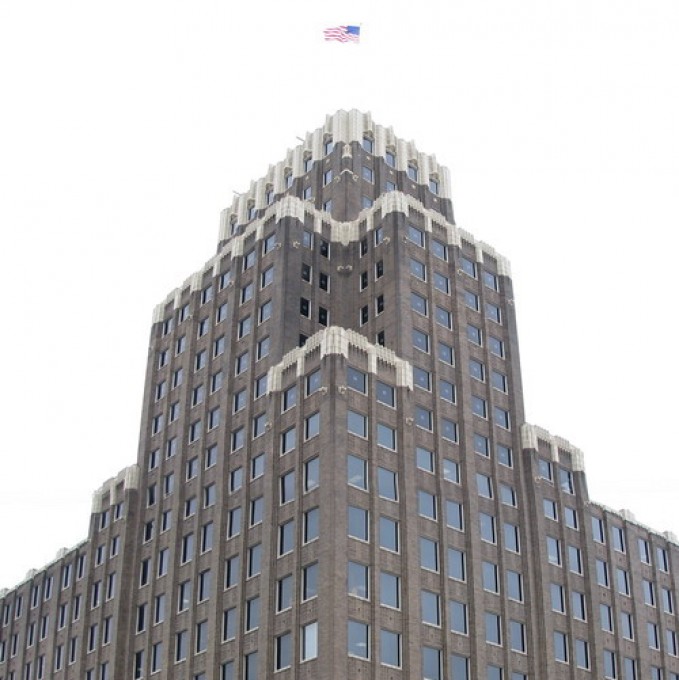
CLIENT |
General Services Administration |
LOCATION |
St. Louis, MO |
Facade Study
As part of the American Reinvestment and Recovery Act of 2009, the Robert A. Young Federal Building was allocated funds to complete an exterior improvement project. In addition, the project was classified as a "Building Modernization," requiring the project to achieve LEED Silver certification.
BACKGROUND
The Robert A. Young Federal Building, sometimes referred to as the RAY building, stands twenty stories tall and provides functional office space for many federal agencies. Built in 1931, the building was originally a warehouse for the Terminal Railroad Association of St. Louis before the federal government acquired it in 1941. It is eligible for listing on the National Register of Historic Places.
SOLUTION
WJE determined that the RAY building required fairly extensive masonry facade repairs to mitigate severely distressed conditions and to restore the facade to a serviceable condition. It was determined that the existing windows required replacement to meet the energy and blast requirements set by the GSA. With these factors in mind, WJE and Team 4/Saur Architects designed repairs to the exterior facade based on the observed level of distress. The repair design followed the "GSA Historic Preservation Technical Procedures" and The Secretary of the Interior's Standards for Treatment of Historic Properties.
The overall $28 million restoration of the building included extensive masonry repairs and replacement, which included the installation of new through-wall flashing systems and replacement of the majority of the terra cotta accents throughout the building. The original steel frame windows were replaced in the late 1980s with non-historically sensitive windows. The existing replacement windows were not thermally improved and performed poorly during air and water infiltration testing. WJE performed thermal modeling to compare the existing windows with a new thermally improved window system. WJE specified a thermally improved window system that met the GSA's requirements for blast mitigation and were historically accurate in appearance. Overall, the exterior of the building was modernized while maintaining the historic building appearance.
RELATED INFORMATION
-
 Clients turn to us when they need a firm that fully understands the aesthetic and functional... MORE >Services | Building Enclosures
Clients turn to us when they need a firm that fully understands the aesthetic and functional... MORE >Services | Building Enclosures -
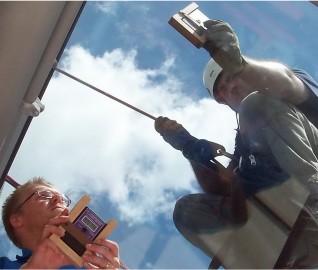 Our building science expertise and resources are the result of a commitment to understanding the... MORE >Services | Building Science
Our building science expertise and resources are the result of a commitment to understanding the... MORE >Services | Building Science -
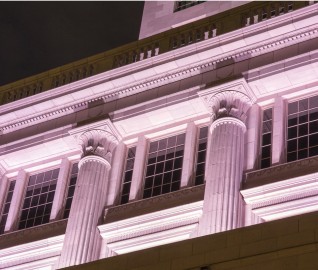 Our professionals balance the need to provide practical, long-term solutions with the ability to... MORE >Services | Historic Preservation
Our professionals balance the need to provide practical, long-term solutions with the ability to... MORE >Services | Historic Preservation



































