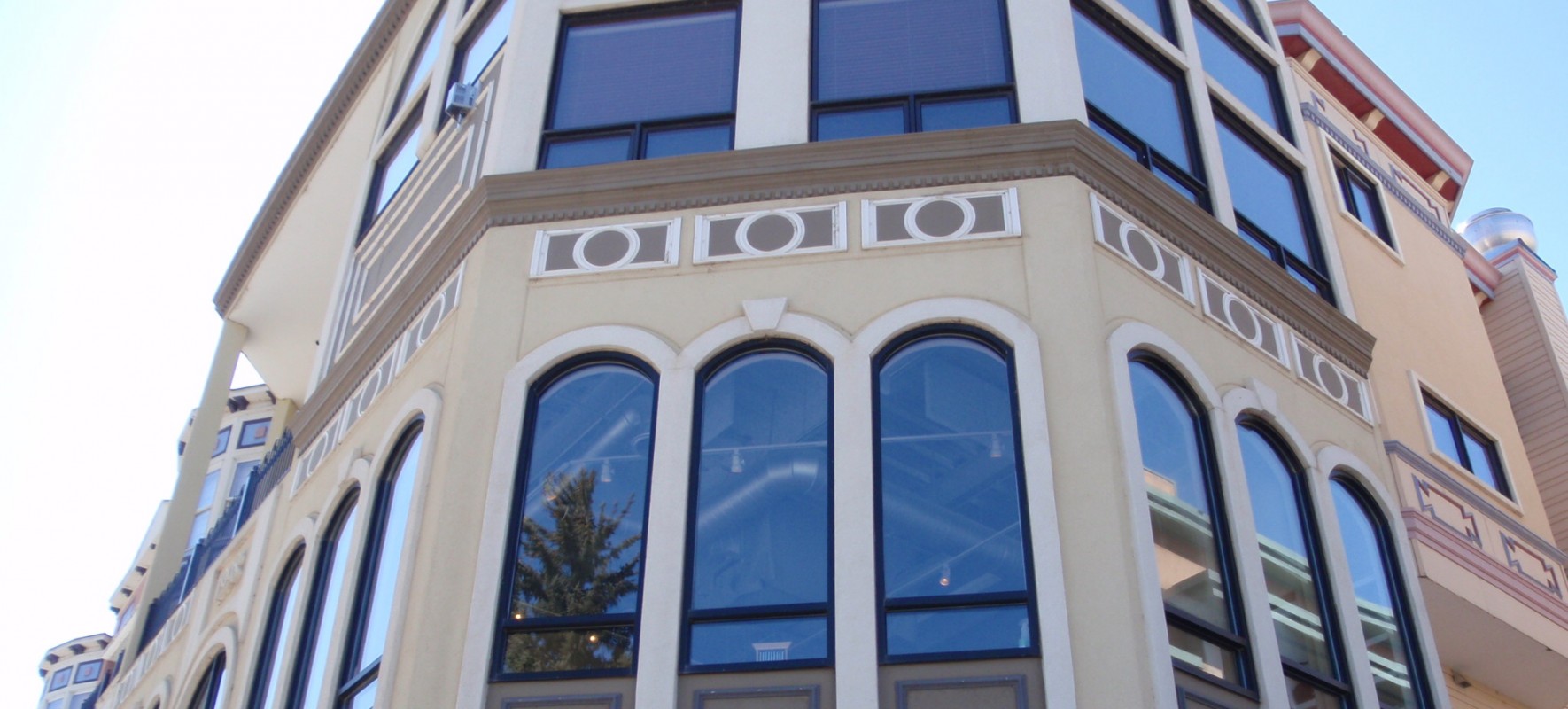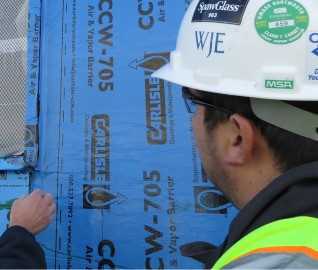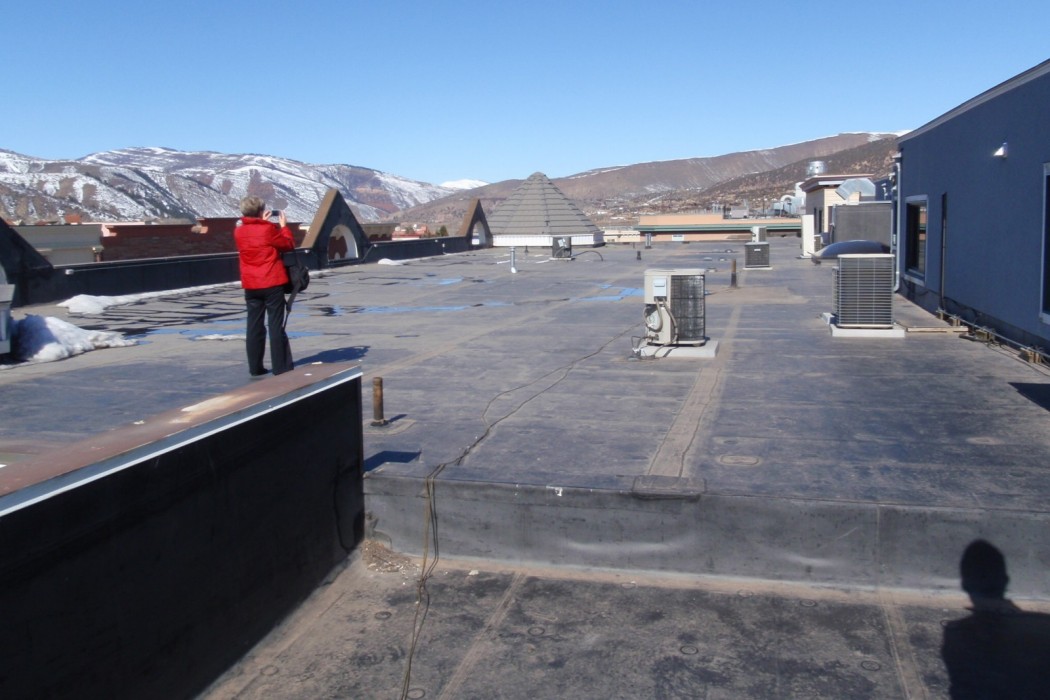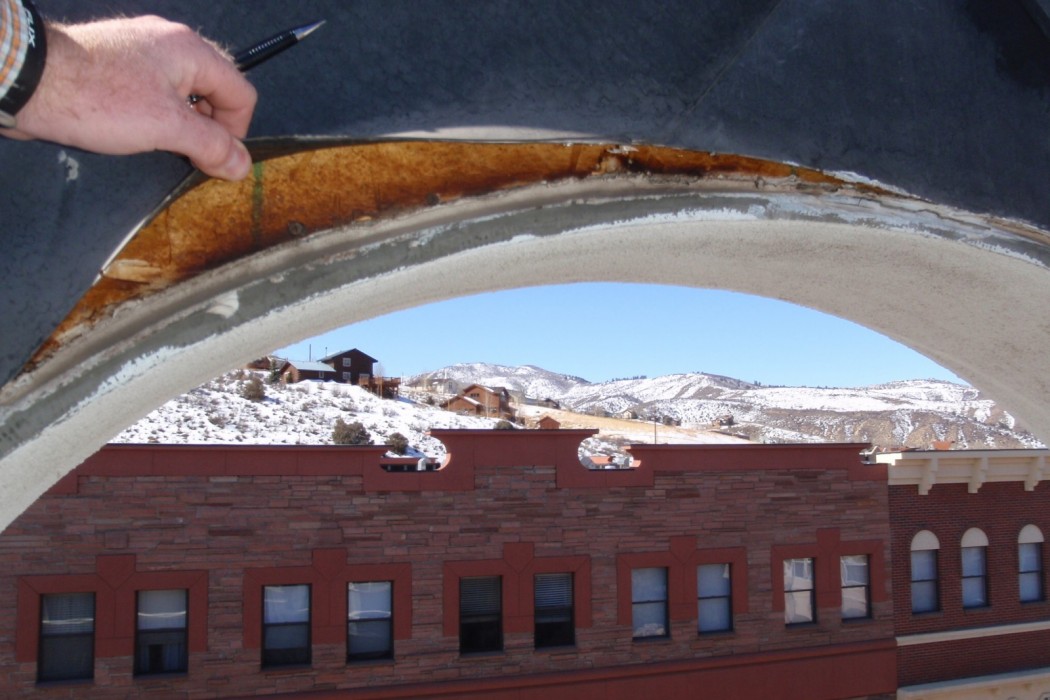WJE PROJECTS
Riverwalk Diamond Building


CLIENT |
Riverwalk Diamond Building Homeowners Association |
LOCATION |
Edwards, CO |
Design Review, Facade Recladding, and Consulting Services
Original construction of the Riverwalk Diamond Building was completed in 1998. After completion, the building experienced significant moisture leakage. The Riverwalk Diamond Building Homeowners Association wished to pursue a facade and roof repair project to address the leakage issues. WJE served as project consultant for the recladding of approximately 25,000 square feet of the facade.
BACKGROUND
The Riverwalk Diamond Building features retail space on the lower levels and private residences above. The primary roofing system was fully-adhered EPDM system with localized sloped roofing elements. The existing facade material was primarily a barrier-type Exterior Insulation and Finish System (EIFS) with portions clad with foam shapes and siding. The first- and second-level walkways and balconies were constructed of concrete over composite metal deck, while the third-level balconies consist of wood joists with wood sheathing.
SOLUTION
As consultant for the technical aspects of the projects, WJE performed a limited investigation of the as-built conditions; developed repair recommendations and detailing for the project; and evaluated the project objectives and value-engineering options relative to the client's budget constraints and priorities.
The majority of the problematic issues occurred at terminations and transitions between cladding systems, including insufficient EIFS detailing, lack of proper back-wrap with base coat, improper EPS joints at the corner of windows, lack of sufficient substrate to apply sealants, lack of proper termination and transitions of all facade systems, and insufficient slope away from the building at walkways and balconies.
WJE recommended the use of a drainable EIFS system over a reinforced liquid-applied weather-resistive barrier in lieu of the existing barrier system. The reclad project also included removal and replacement of small sections of lap siding to accommodate the installation of new transition details, adjustments to doors and the use of high-build traffic coating materials to establish better drainage at walkways and balconies, and the implementation of details that would better facilitate additional facade upgrades in the future.
RELATED INFORMATION
-
 Clients turn to us when they need a firm that fully understands the aesthetic and functional... MORE >Services | Building Enclosures
Clients turn to us when they need a firm that fully understands the aesthetic and functional... MORE >Services | Building Enclosures -
 Our independent design review secures a superior level of quality control as well as the... MORE >Services | Design Review
Our independent design review secures a superior level of quality control as well as the... MORE >Services | Design Review -
 Our professionals deliver practical repair and rehabilitation services that maximize the... MORE >Services | Repair and Rehabilitation
Our professionals deliver practical repair and rehabilitation services that maximize the... MORE >Services | Repair and Rehabilitation






































