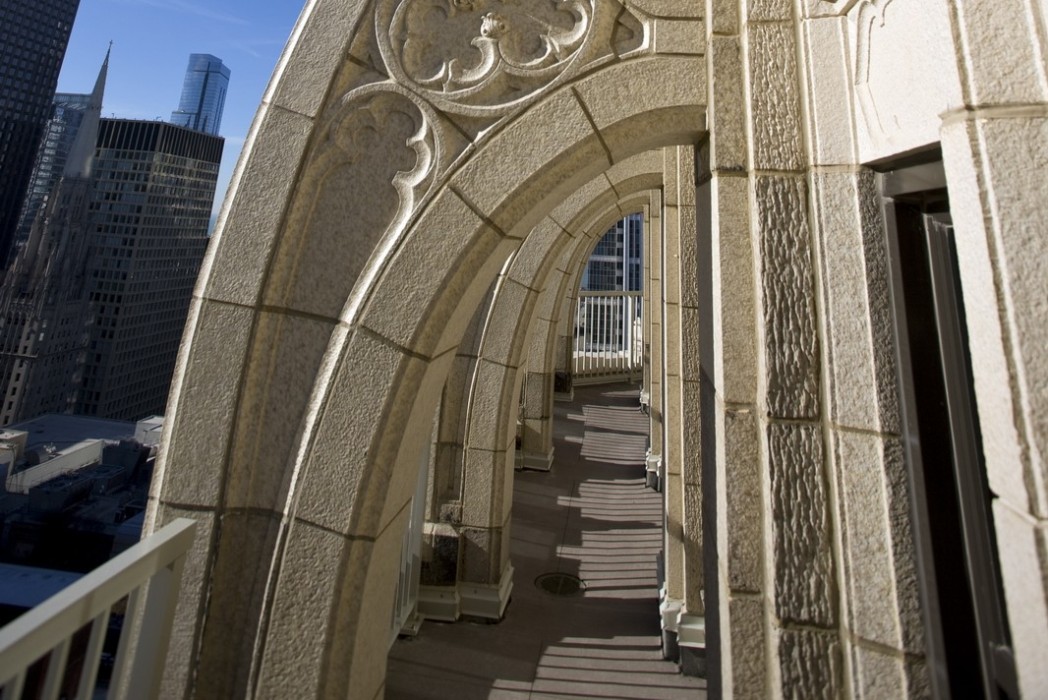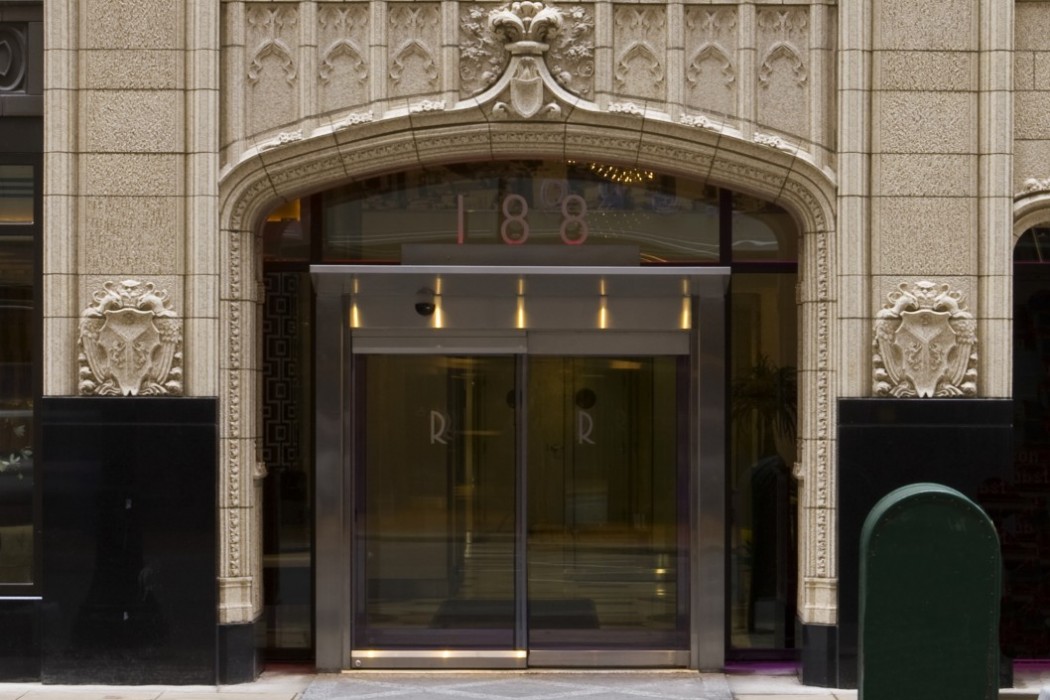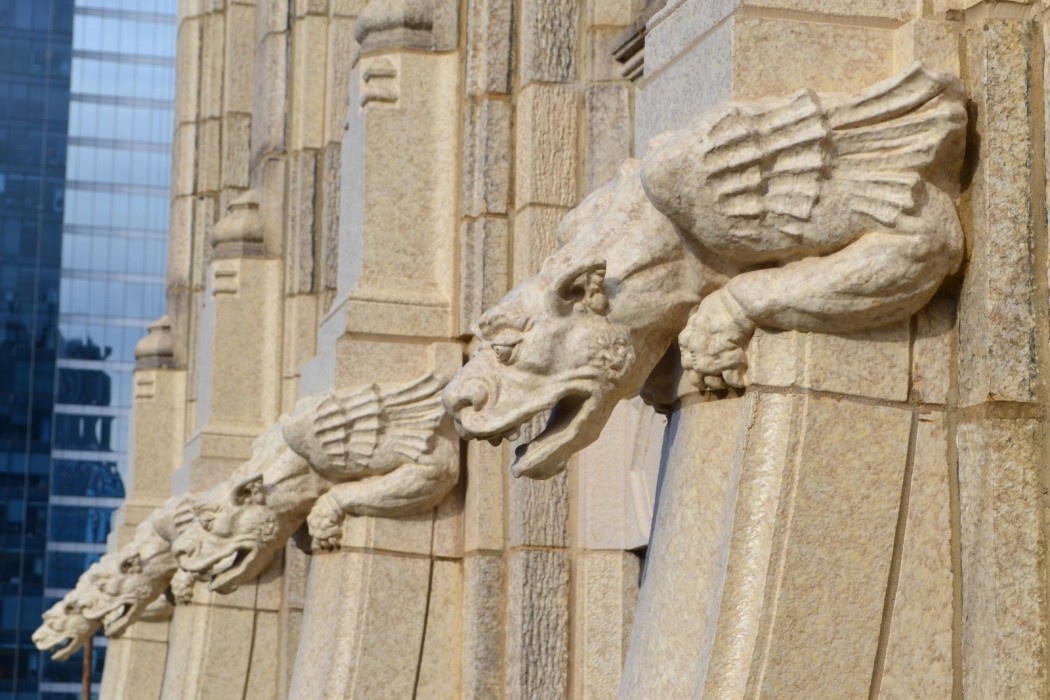WJE PROJECTS
Randolph Tower
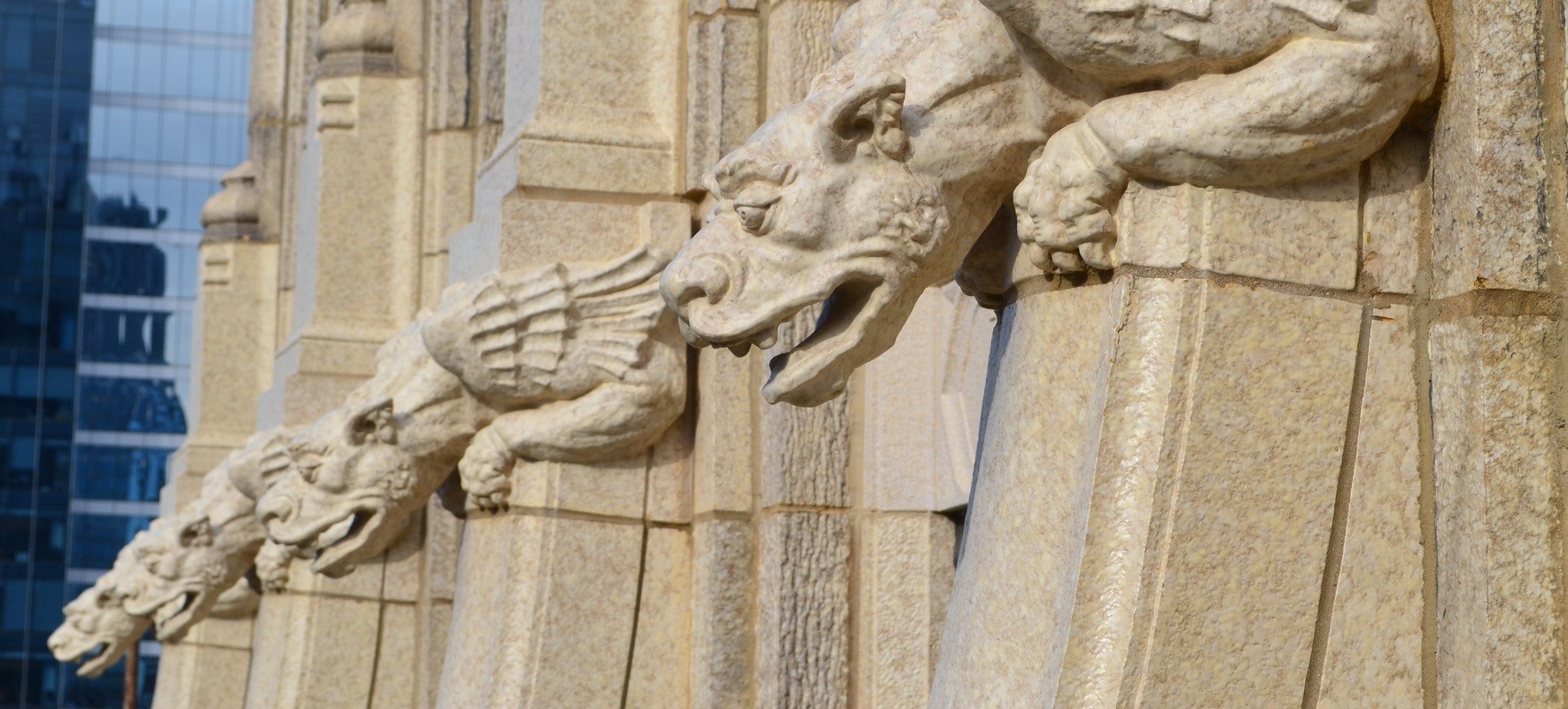
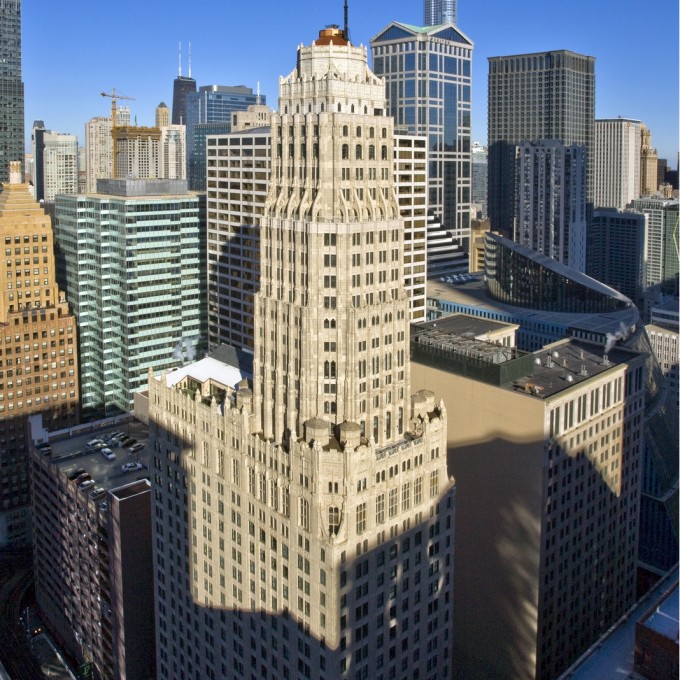
CLIENT |
Randolph Tower City Apartments, LLC |
LOCATION |
Chicago, IL |
Facade Restoration, Historic Preservation, and Adaptive Reuse
With little or no maintenance throughout the 1980s and 1990s, the facade fell into a severely deteriorated state. In 2001, a piece of terra cotta reportedly fell from the building, and protective canopies were placed over the street and adjacent elevated rail tracks. "Make-safe" repairs were made to stabilize the facade, but the building was still in a state of seemingly irreversible repair. Plans to restore the facade and preserve and reuse Randolph Tower were finalized in 2007.
BACKGROUND
With its visually dramatic tower, Randolph Tower—originally known as the Steuben Club Building—is one of Chicago's finest 1920s-era skyscrapers. Built in 1929 as a multipurpose building housing a private club and retail and commercial offices, Randolph Tower was designed by the noteworthy Chicago firm of Karl M. Vitzthum & Co. in a Gothic Revival style greatly influenced by the 1922 Chicago Tribune Tower Competition. The 45-story high-rise is distinguished by an 18-story polygonal tower that rises via a series of setbacks from a 27-story base. At 463-feet tall, it is the second-tallest terra cotta-clad structure in Chicago. Randolph Tower was listed on the National Register of Historic Places in 2007 and certified in 2013.
SOLUTION
After a thorough, hands-on review of the exterior, it was determined that nearly 60 percent of the building was in disrepair. In total, 14,000 terra cotta units were removed and replaced; another 16,000 terra cotta units were removed and reused; and 8,000 units were repaired in place. This combination of new and used terra cotta units was successfully intermixed with fiberglass replica panels, replacing approximately 7,500 terra cotta units.
Two noteworthy features that were restored were the large, projecting terra cotta gargoyles at the thirty-ninth floor and the entire first floor storefront. Removed in the 1960s, new terra cotta gargoyles were sculpted based upon historic photographs. The retail storefront restoration included removal of the 1950s granite panels and complete recreation of the original, ornate terra cotta. Craftsmen from the terra cotta manufacturer recreated all of the intricate ornamentation taken from the original 1928 terra cotta shop drawings. The adaptive reuse of the interior combined historic restoration with contemporary design features inspired by the building's historical motifs and Jazz Era context.
The restoration of the facade and the adaptive reuse of the building was completed between December 2010 and December 2012. The $145 million, 312-unit project finished on time and on budget. A dormant skyscraper has been transformed into a vibrant residential community.
RELATED INFORMATION
-
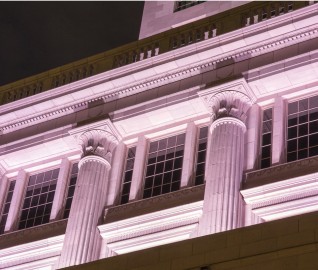 Our professionals balance the need to provide practical, long-term solutions with the ability to... MORE >Services | Historic Preservation
Our professionals balance the need to provide practical, long-term solutions with the ability to... MORE >Services | Historic Preservation -
 Our professionals deliver practical repair and rehabilitation services that maximize the... MORE >Services | Repair and Rehabilitation
Our professionals deliver practical repair and rehabilitation services that maximize the... MORE >Services | Repair and Rehabilitation -
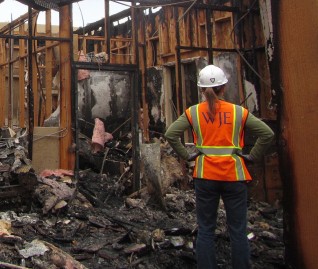 Thousands of clients have relied on us to accurately determine the cause and extent of damage... MORE >Services | Failure and Damage Investigation
Thousands of clients have relied on us to accurately determine the cause and extent of damage... MORE >Services | Failure and Damage Investigation




































