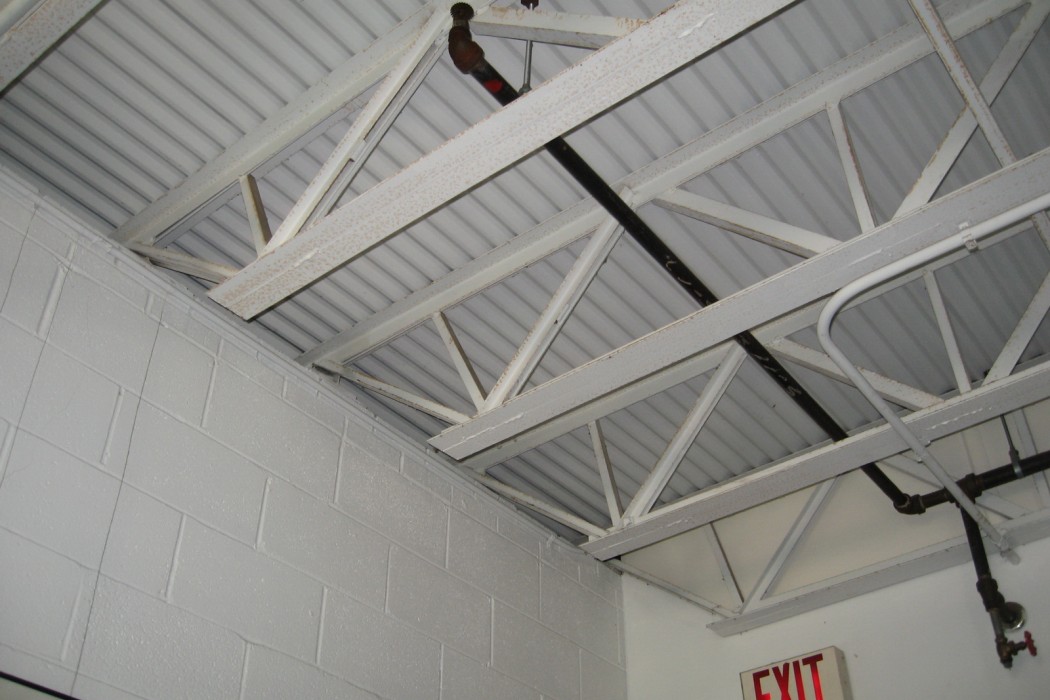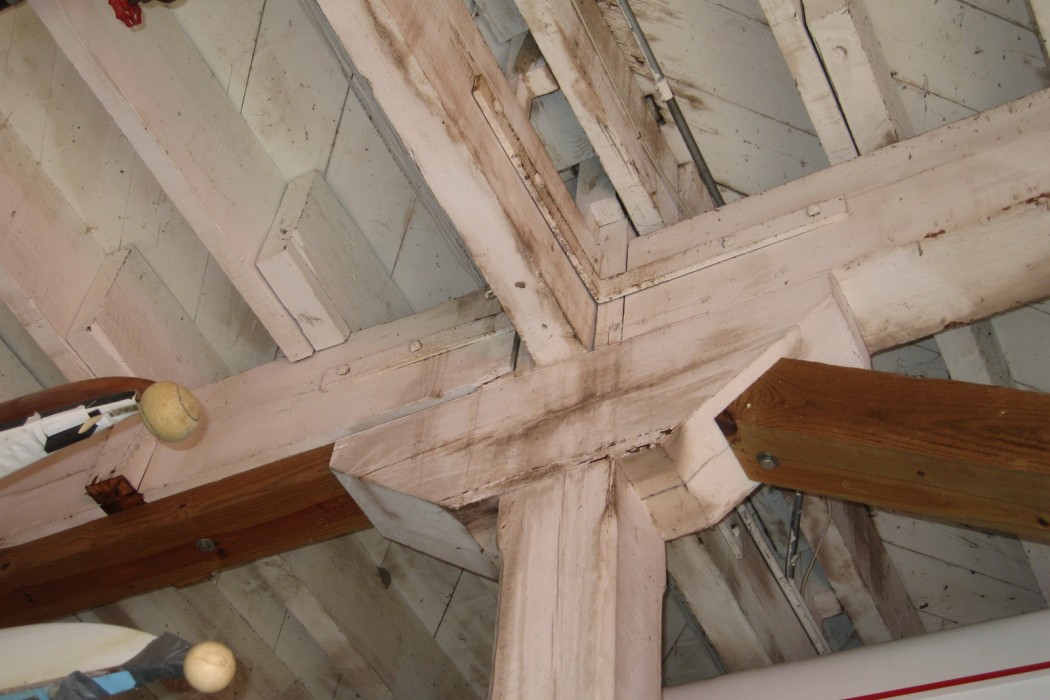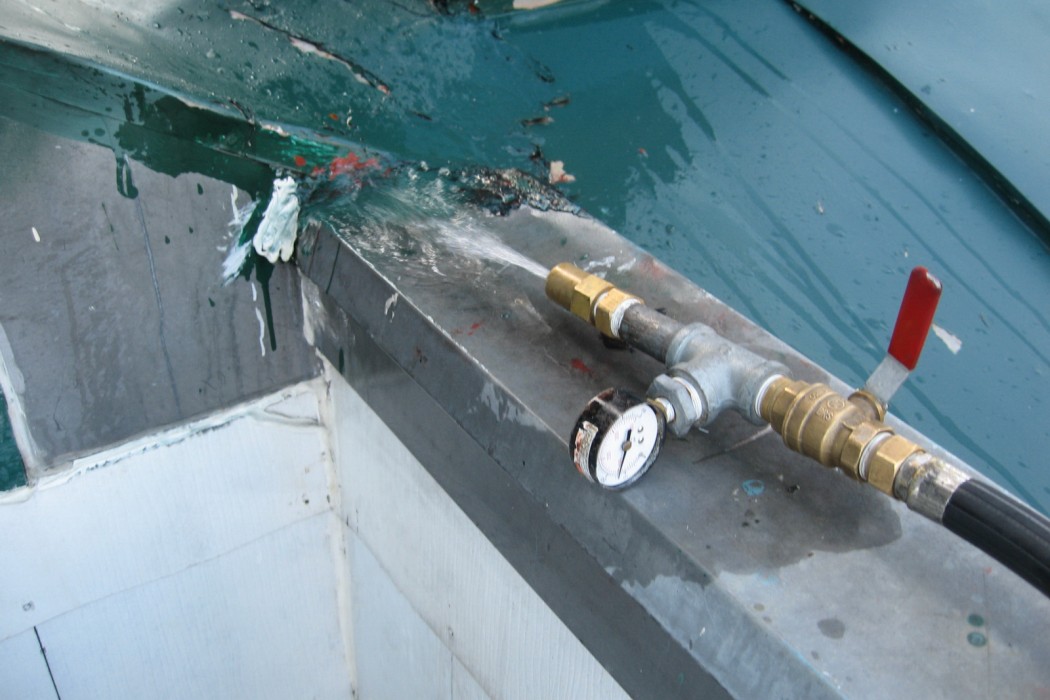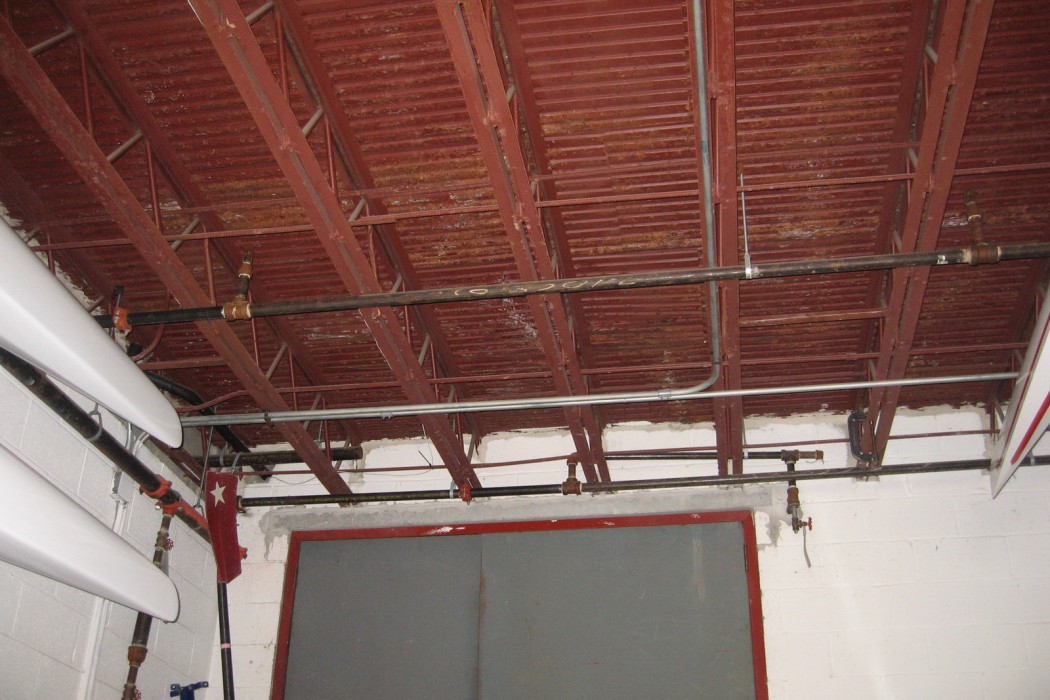WJE PROJECTS
Potomac Boat Club
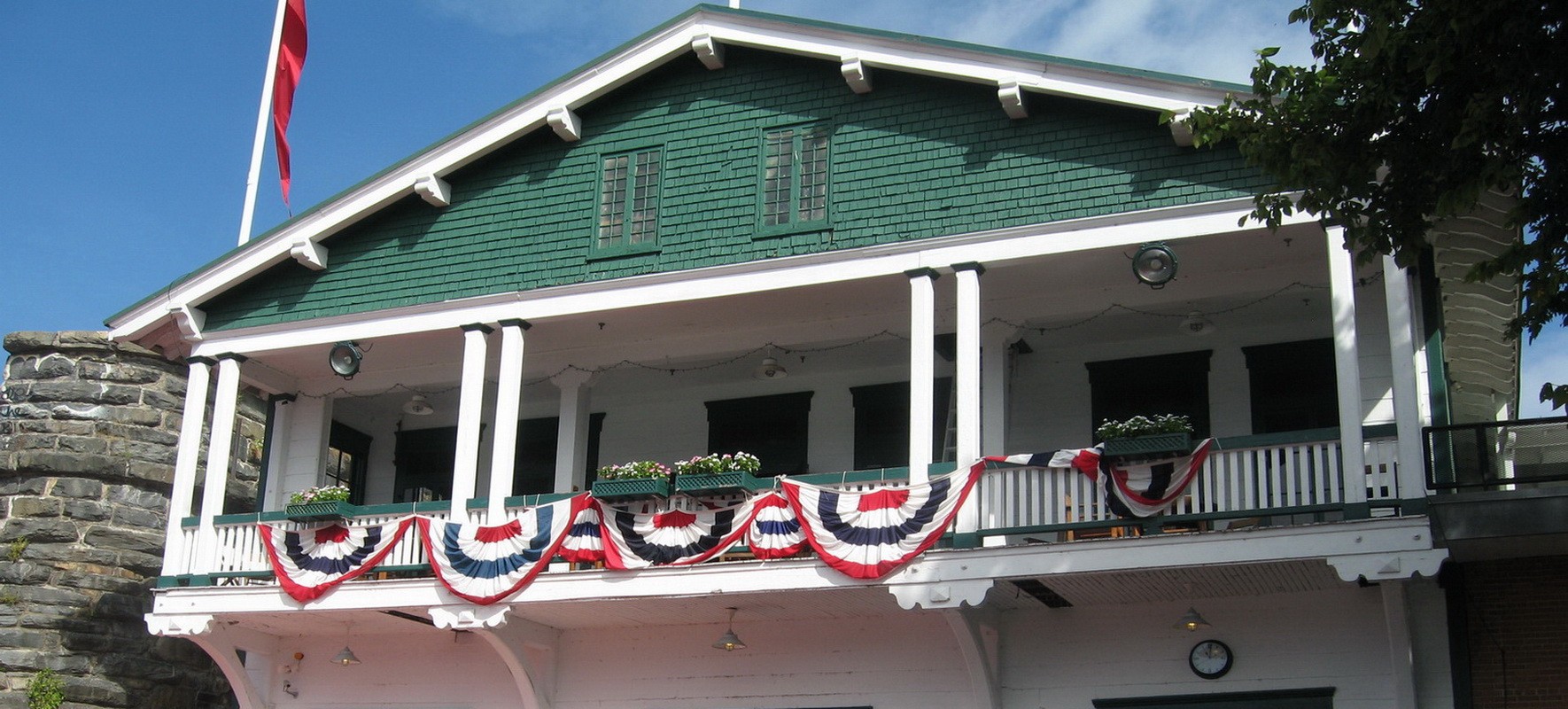

CLIENT |
Potomac Boat Club |
LOCATION |
Washington, DC |
Structural Evaluation and Condition Assessment
WJE was retained by the Potomac Boat Club of Washington, D.C. to perform a comprehensive structural investigation and analysis of the historic and modern structural framing elements to determine the structural capacity based upon contemporary building codes as well as provide repair recommendations for observed deficiencies. In addition, water infiltration testing was performed at locations of reported interior leakage in order to identify water entry points and develop recommendations to reduce or mitigate the water infiltration.
BACKGROUND
The historic Potomac Boat Club houses a Washington D.C. rowing club of the same name that comprises two buildings. The main structure, the Potomac Boat House, was constructed in 1908 and features a cantilevered deck that runs the length of the second story. The addition was constructed in 1961, with additional construction at the upper story in 1991. The roof of the 1961 addition also features a paved roofing system that is used as a gathering space. The Potomac Boat House is listed in the Washington, D.C. and National Historic Registers.
SOLUTION
The client retained WJE to complete a full-scale structural evaluation of the second-story balcony and rooftop decks at the historic boathouse structure. We were asked to determine the structural capacity of each area’s structural framing. We visited the site to perform a condition assessment of the balcony and rooftop framing, including modern steel joists, girders, channels, and repair plates. The 1908 boathouse framing is primarily composed of historic timber with the inclusion of later metal repair elements. During the time on site, we also performed water penetration testing to determine the cause of water infiltration noted at isolated portions of the building.
For each deck or balcony location, we determined the capacity of location dependent on egress requirements and live load requirements of the 2006 International Building Code. From this analysis, we were able to determine which spaces met code requirements, advise on placement of heavy machinery and weights for proper distribution to floor joists within the building, and compile repair recommendations for noted areas of displacement, deficiency, and damage.
RELATED INFORMATION
-
 We apply the lessons learned from more than 175,000 projects to provide clients with a full... MORE >Services | Condition Evaluation
We apply the lessons learned from more than 175,000 projects to provide clients with a full... MORE >Services | Condition Evaluation -
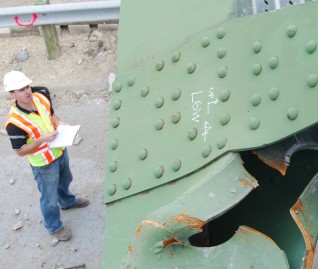 When the integrity or condition of a structure is in question, clients rely on us for answers MORE >Services | Structural Engineering
When the integrity or condition of a structure is in question, clients rely on us for answers MORE >Services | Structural Engineering -
 Our professionals deliver practical repair and rehabilitation services that maximize the... MORE >Services | Repair and Rehabilitation
Our professionals deliver practical repair and rehabilitation services that maximize the... MORE >Services | Repair and Rehabilitation -
 We utilize experienced professionals and state-of-the-art modeling and analysis techniques to... MORE >Services | Building Enclosure Testing
We utilize experienced professionals and state-of-the-art modeling and analysis techniques to... MORE >Services | Building Enclosure Testing



































