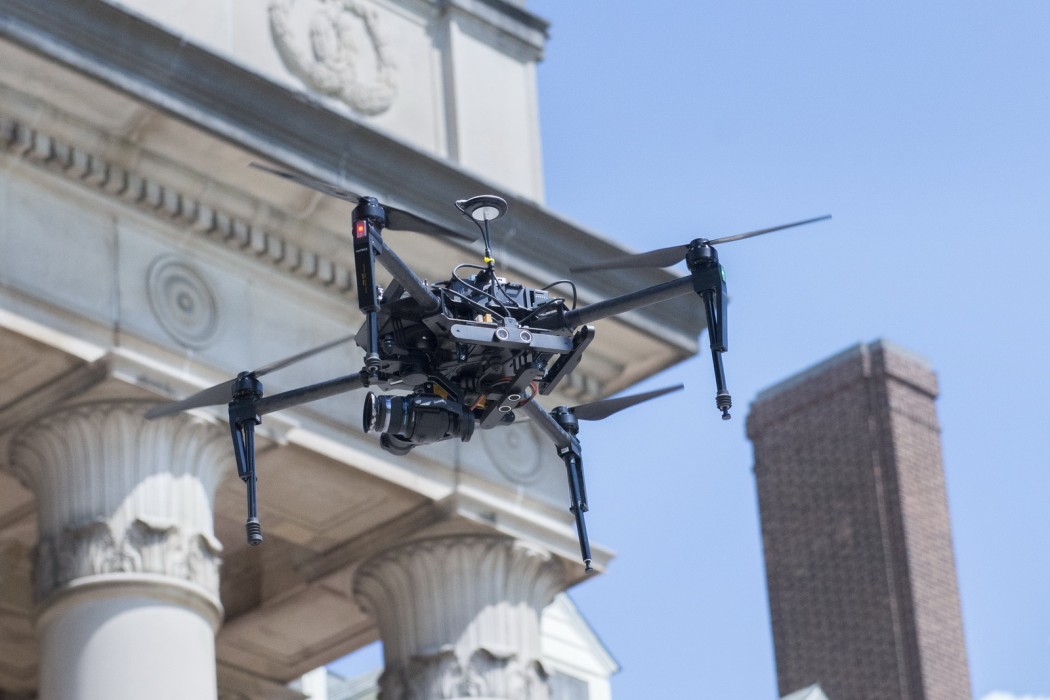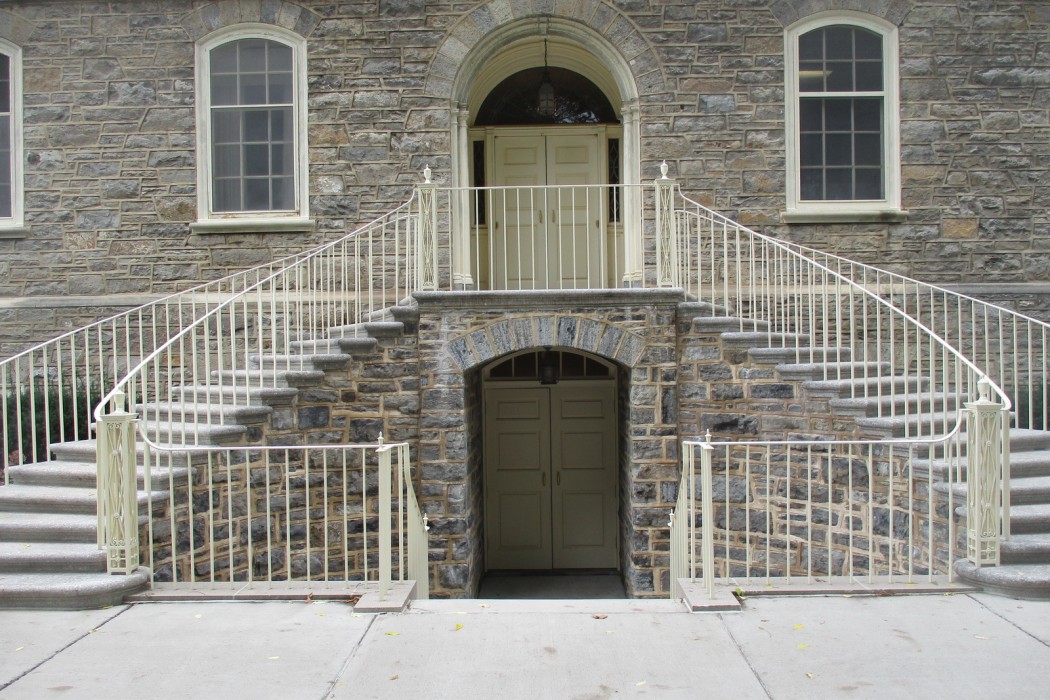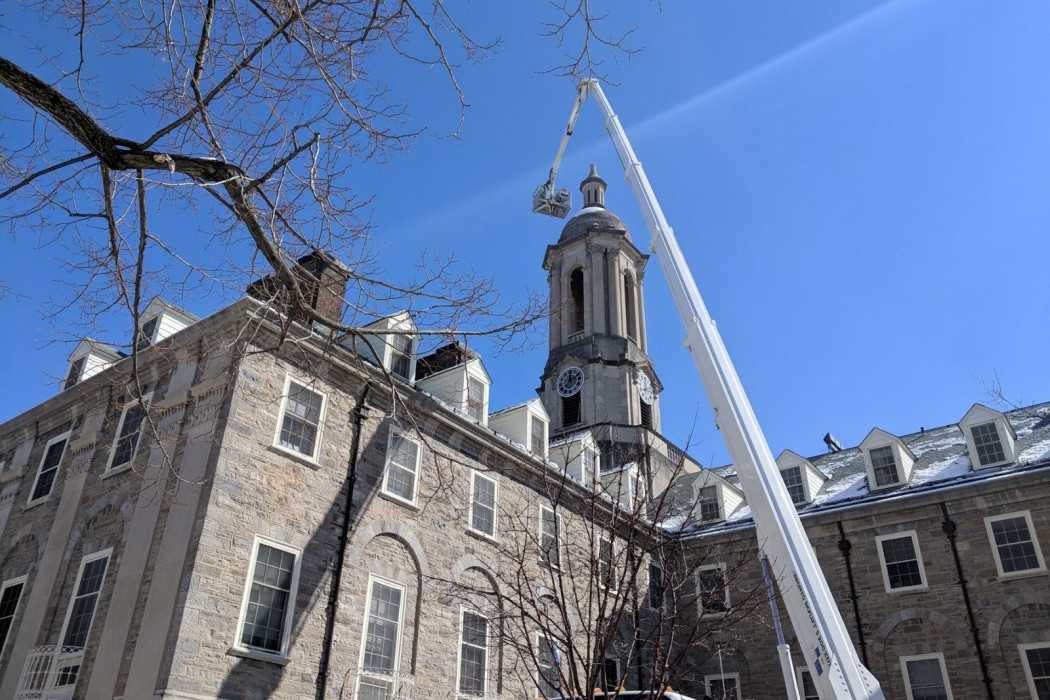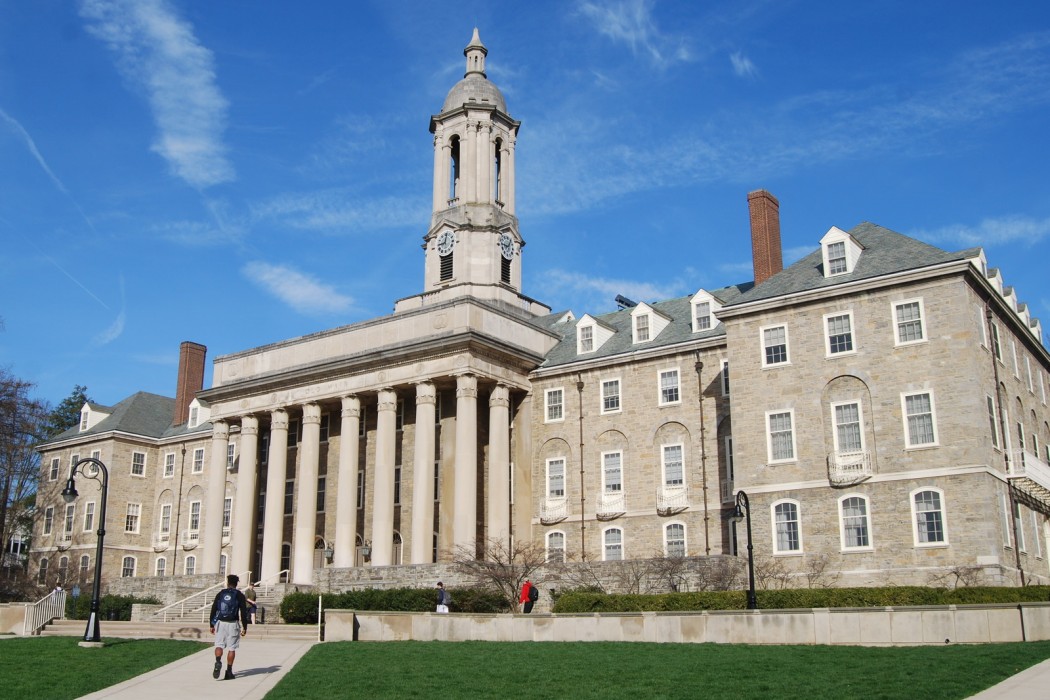WJE PROJECTS
Pennsylvania State University, Old Main
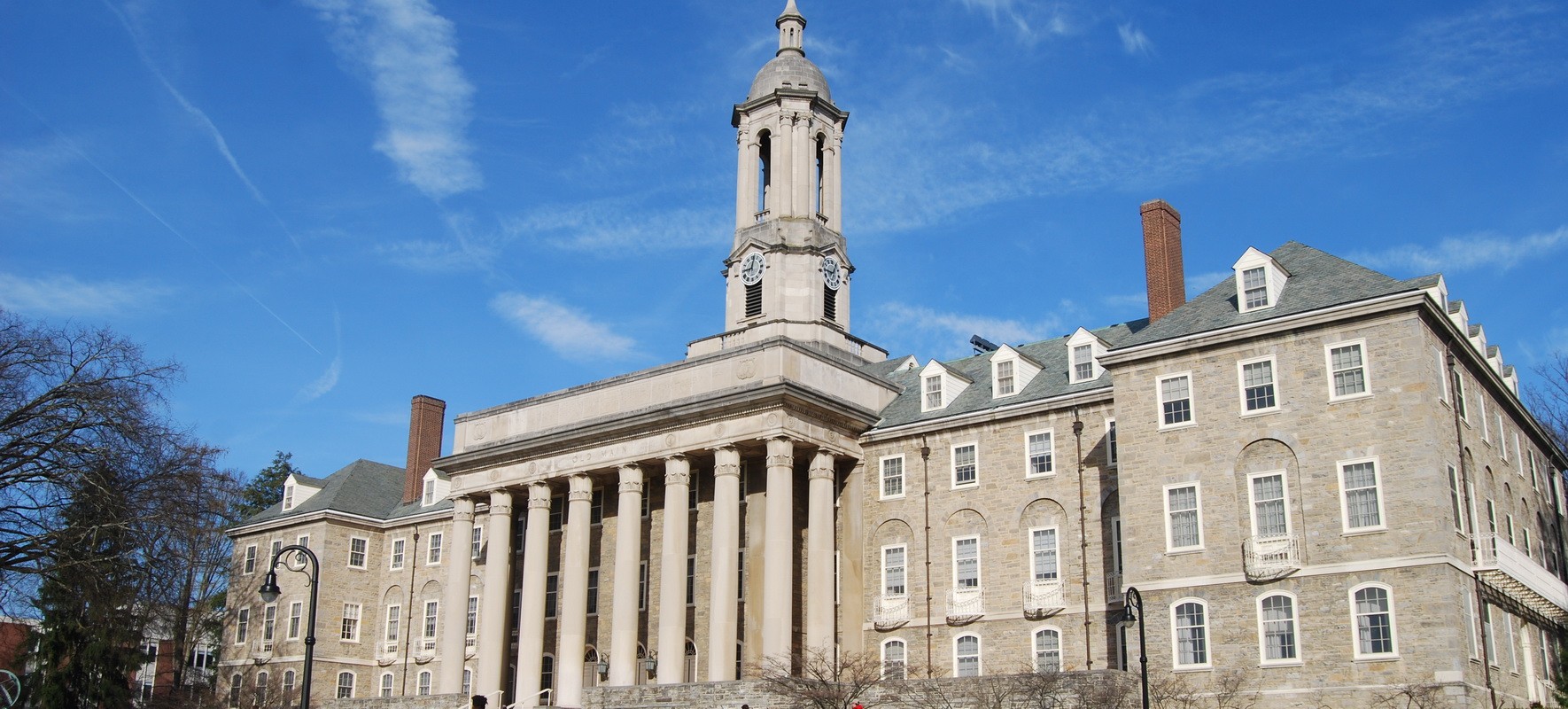

CLIENT |
Pennsylvania State University |
LOCATION |
University Park, PA |
Condition Assessment and Design-Build Restoration
WJE was engaged to complete a comprehensive condition and service life assessment of the exterior building envelope of Old Main, which also included the identification of critical repair and/or maintenance issues related to the exterior walls, bell tower, windows and doors, metal work, roofing, lighting, and other ancillary components of the exterior building envelope and hardscape. Following this assessment, WJE led the design-build restoration of the exterior stairs, bell tower, and select roofing assemblies.
BACKGROUND
Designed by American architect Charles Zeller Klauder and built in 1930, Old Main is one of the most iconic and well-known buildings at The Pennsylvania State University. The exterior walls are composed primarily of locally quarried limestone masonry and the original wood windows. The main roof includes a combination of flat and standing seam copper and slate shingles. Accenting the federal revival-style building is an 88-foot-tall bell tower capped with a limestone dome and lantern.
Old Main is part of Farmers’ High School, a national historic district on the campus of The Pennsylvania State University, which was added to the National Register of Historic Places in 1981.
SOLUTION
In order to develop a comprehensive and proactive approach to restoring and maintaining the building’s exterior enclosure, WJE performed an extensive field investigation, which included close-up examination via industrial rope access, drone surveys, visual and GPR surveys, probe openings, materials testing, and air and water infiltration testing. During this assessment, WJE conducted staff surveys and held focus group meetings to gain a better understanding of the performance history of Old Main and to develop a prioritized list of repairs and detailed cost projections.
During the design-build restoration project, WJE prepared construction documents and led a team of qualified contractors in the reconstruction of the east exterior grand staircase as well as the restoration of the bell tower and roofing. Work included masonry replacement, repair, and stabilization; repointing; flashing retrofit; metal work restoration and replication; and the construction of a new cast-in-place concrete foundation and drainage provisions for the east exterior grand staircase.
RELATED INFORMATION
-
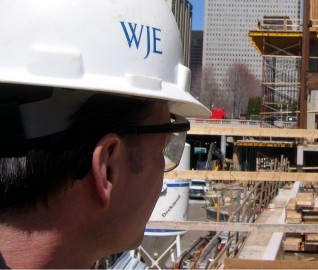 Our design professionals assist in making the overall project design achievable, maintainable,... MORE >Services | Design-Build
Our design professionals assist in making the overall project design achievable, maintainable,... MORE >Services | Design-Build -
 We apply the lessons learned from more than 175,000 projects to provide clients with a full... MORE >Services | Condition Evaluation
We apply the lessons learned from more than 175,000 projects to provide clients with a full... MORE >Services | Condition Evaluation -
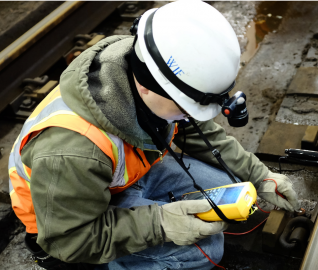 We have pioneered the use of nondestructive evaluation methods—such as ground penetrating... MORE >Services | Nondestructive Evaluation
We have pioneered the use of nondestructive evaluation methods—such as ground penetrating... MORE >Services | Nondestructive Evaluation -
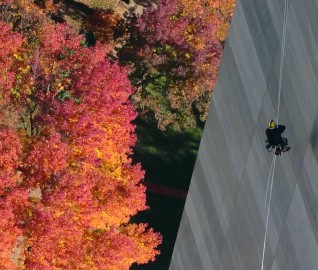 We employ our industrial rope access team or drone capabilities to provide clients a solution to... MORE >Services | Difficult Access and Drone Survey
We employ our industrial rope access team or drone capabilities to provide clients a solution to... MORE >Services | Difficult Access and Drone Survey



































