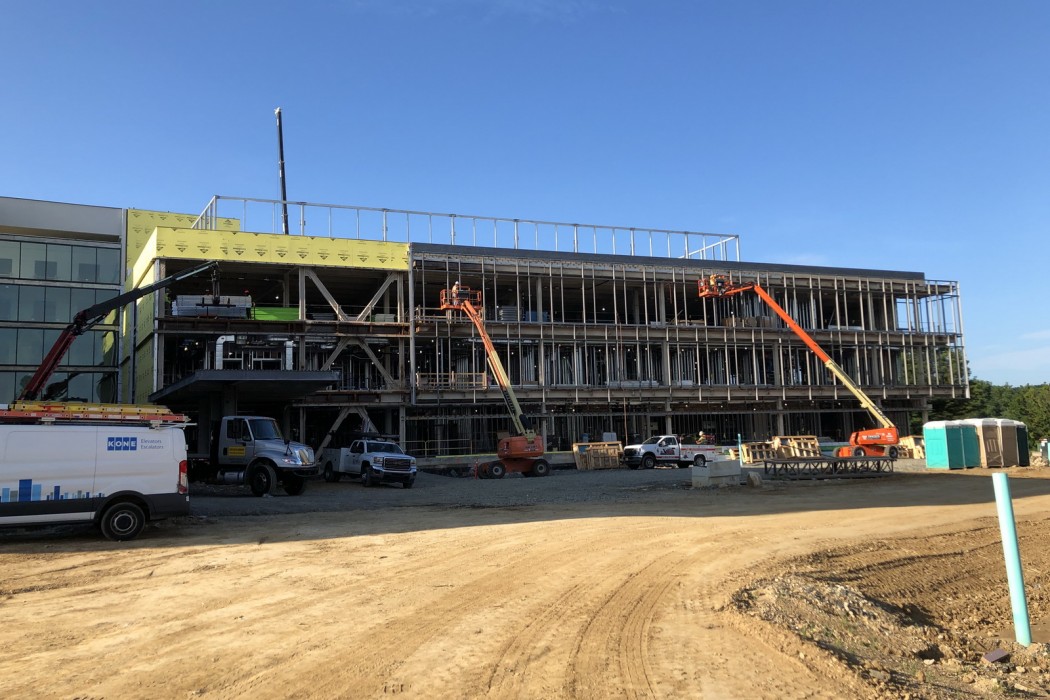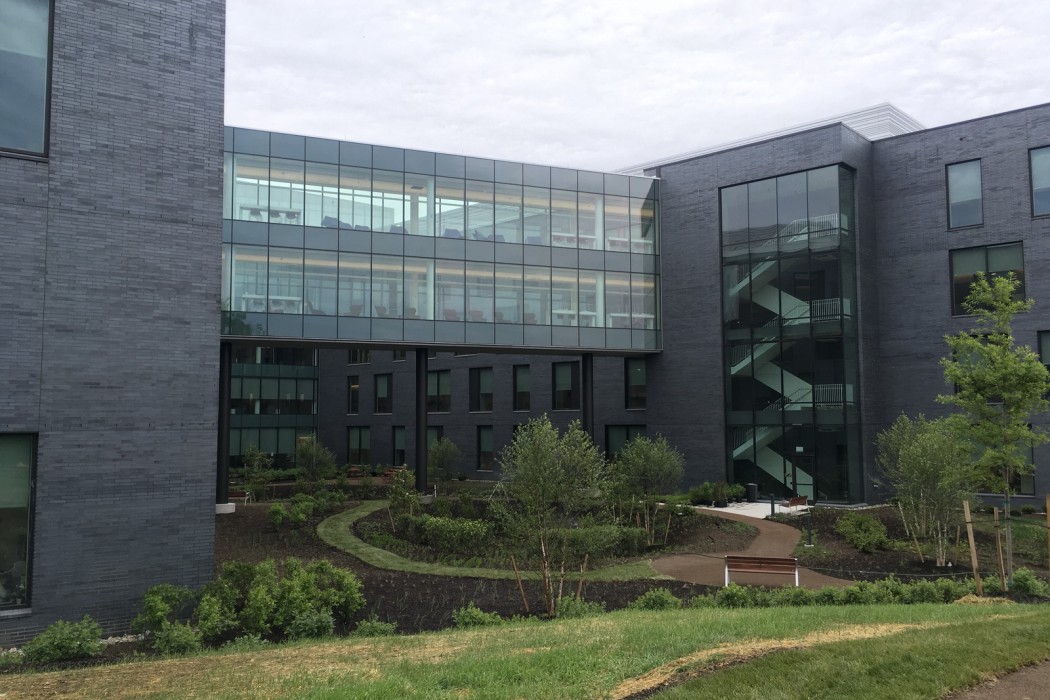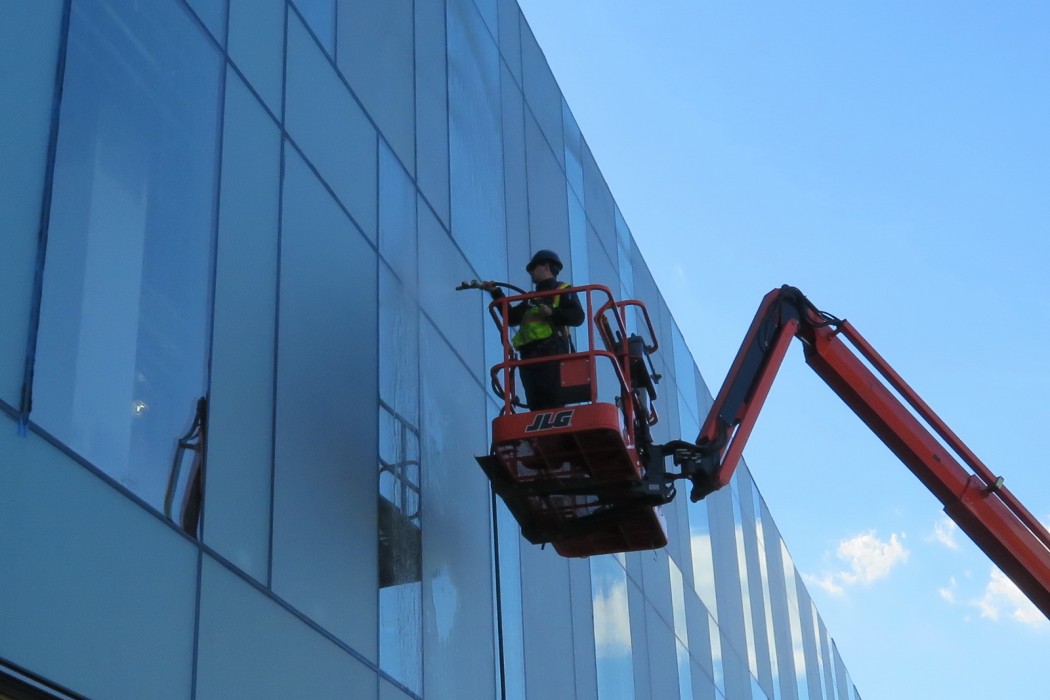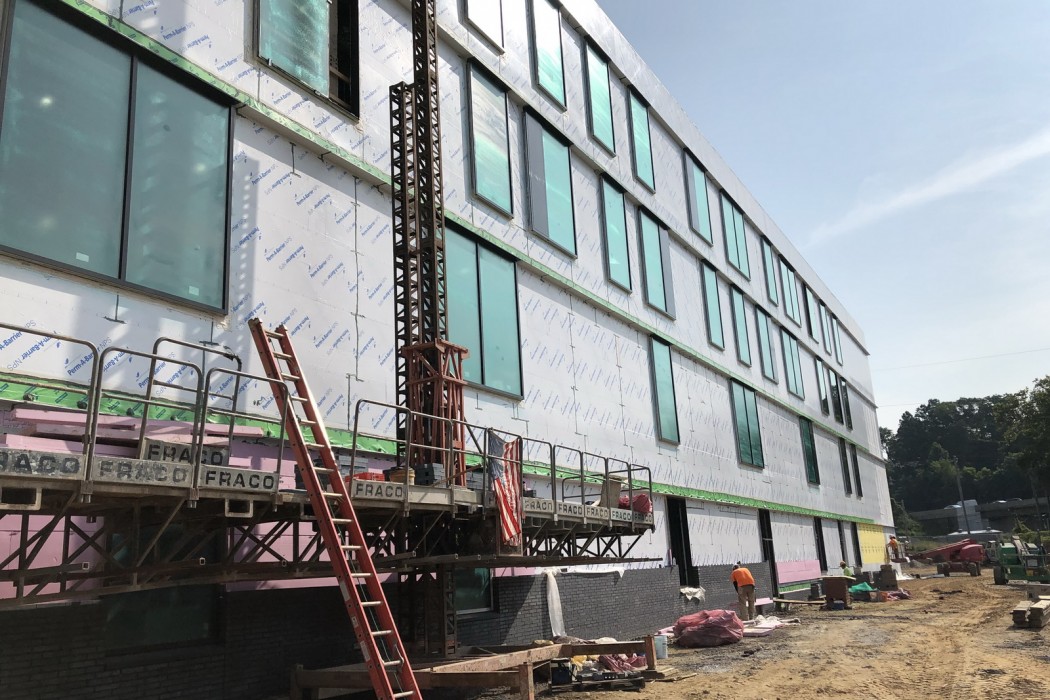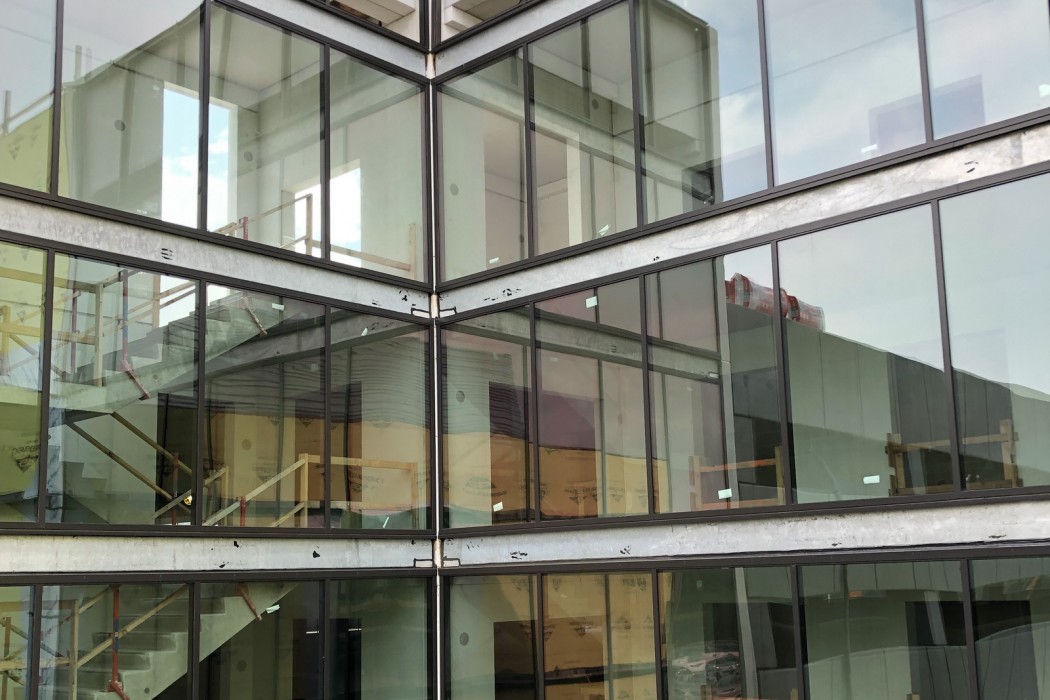WJE PROJECTS
Penn Medicine Radnor
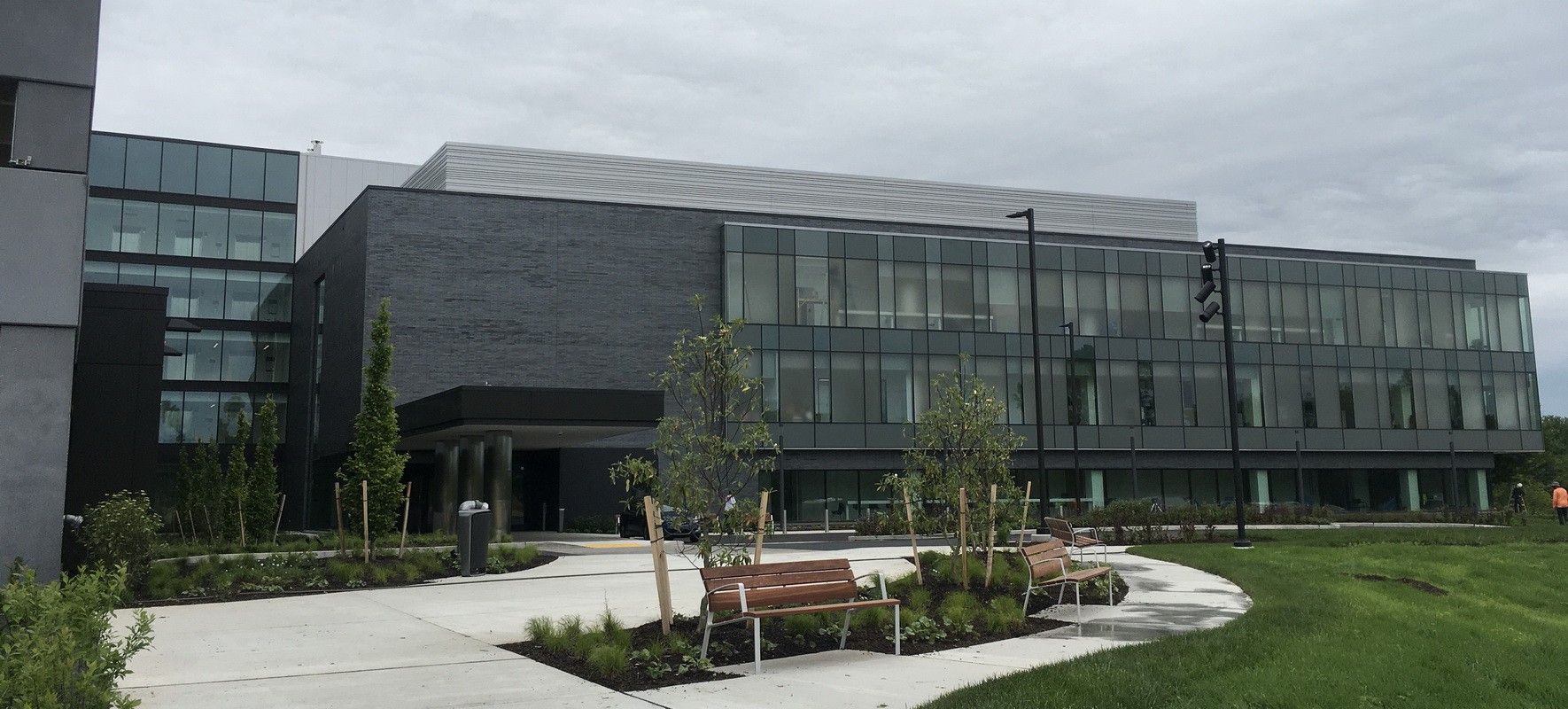

CLIENT |
Penn Medicine: University of Pennsylvania Health System |
LOCATION |
Radnor, PA |
Building Enclosure Consulting
WJE was engaged to perform building enclosure consulting services and worked closely with the owner, architect, and the construction team throughout the design and construction phases of the project. WJE engineers and architects also performed performance testing of the building enclosure assemblies.
BACKGROUND
Penn Medicine Radnor is a new 250,000-square-foot, four-story multispeciality ambulatory center. The project budget was $200 million. The U-shaped building was designed to filter natural light through an open courtyard, and its wings are joined by an elevated pedestrian bridge. The building received LEED Gold certification.
SOLUTION
WJE provided peer review of the architectural drawings, specifications, and shop drawings related to the performance and constructability of the building enclosure systems. The team performed computer thermal analyses of exterior enclosure system interfaces with a focus on identifying thermal bridging and the potential for condensation development within the assemblies.
WJE also established and implemented the field performance evaluation plan for the building enclosure, regularly reviewed ongoing construction, performed field performance verification testing during construction, and assisted with the resolution of issues that were identified during testing.
AWARDS
- AIA/AAH National Healthcare Design Award, 2021
- Healthcare Design Showcase, Finalist, 2021
- Brick Industry Association, Brick in Architecture Award, Silver, 2020
RELATED INFORMATION
-
 Clients turn to us when they need a firm that fully understands the aesthetic and functional... MORE >Services | Building Enclosures
Clients turn to us when they need a firm that fully understands the aesthetic and functional... MORE >Services | Building Enclosures -
 We utilize experienced professionals and state-of-the-art modeling and analysis techniques to... MORE >Services | Building Enclosure Testing
We utilize experienced professionals and state-of-the-art modeling and analysis techniques to... MORE >Services | Building Enclosure Testing -
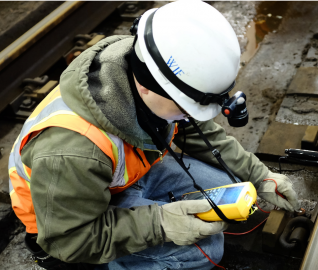 We have pioneered the use of nondestructive evaluation methods—such as ground penetrating... MORE >Services | Nondestructive Evaluation
We have pioneered the use of nondestructive evaluation methods—such as ground penetrating... MORE >Services | Nondestructive Evaluation -
 We work with owners, project architects and engineers, and contractors to execute successful... MORE >Services | Construction Observation and Troubleshooting
We work with owners, project architects and engineers, and contractors to execute successful... MORE >Services | Construction Observation and Troubleshooting



































