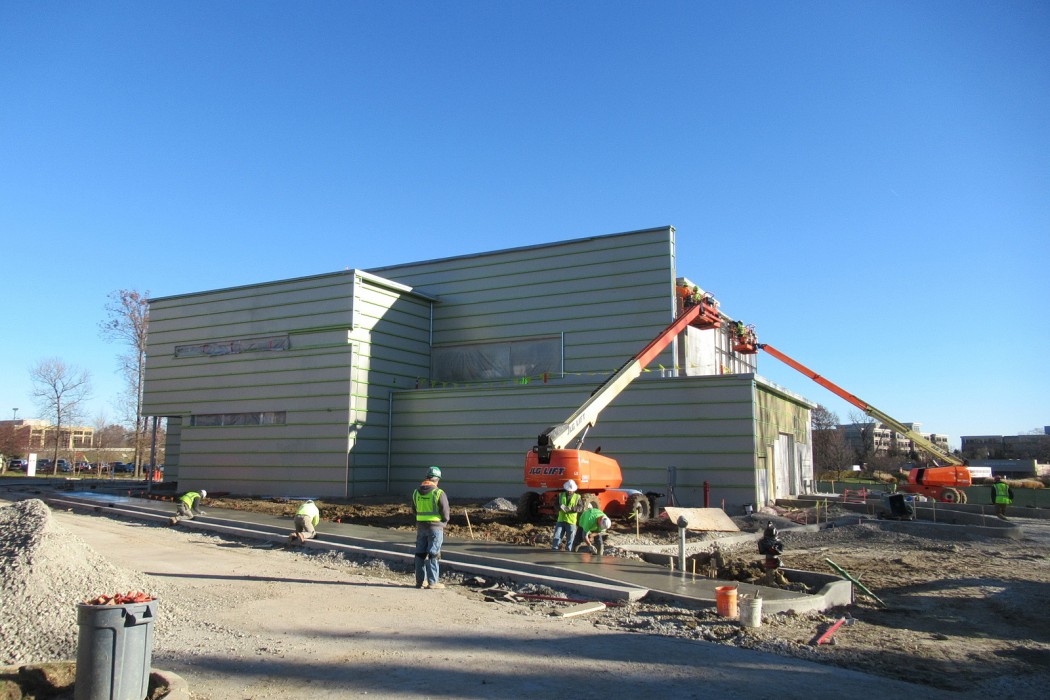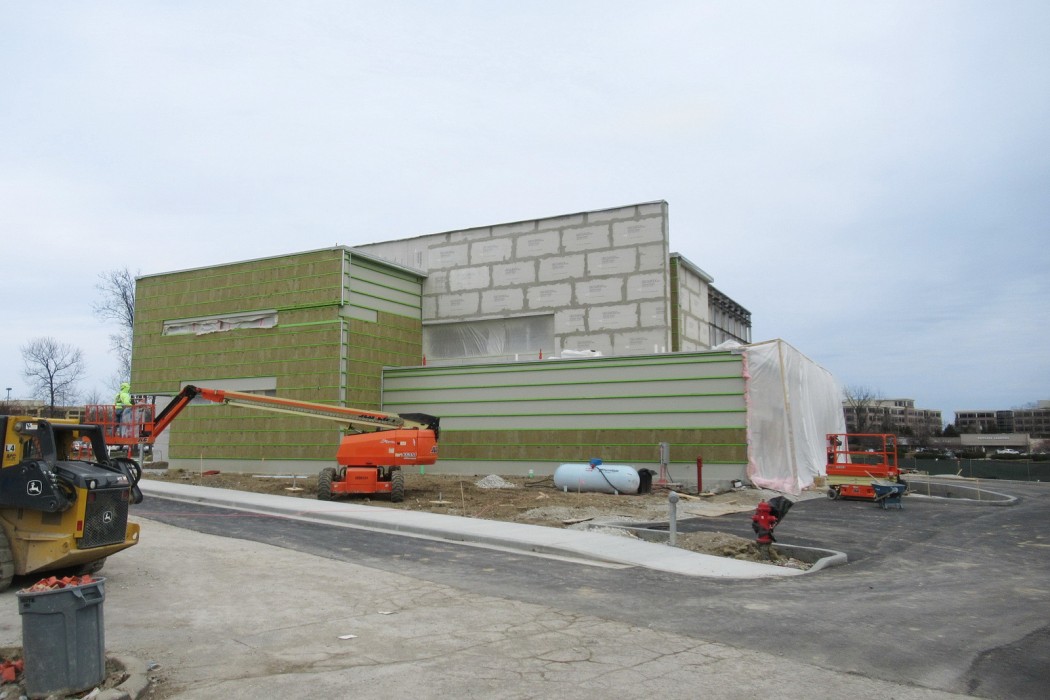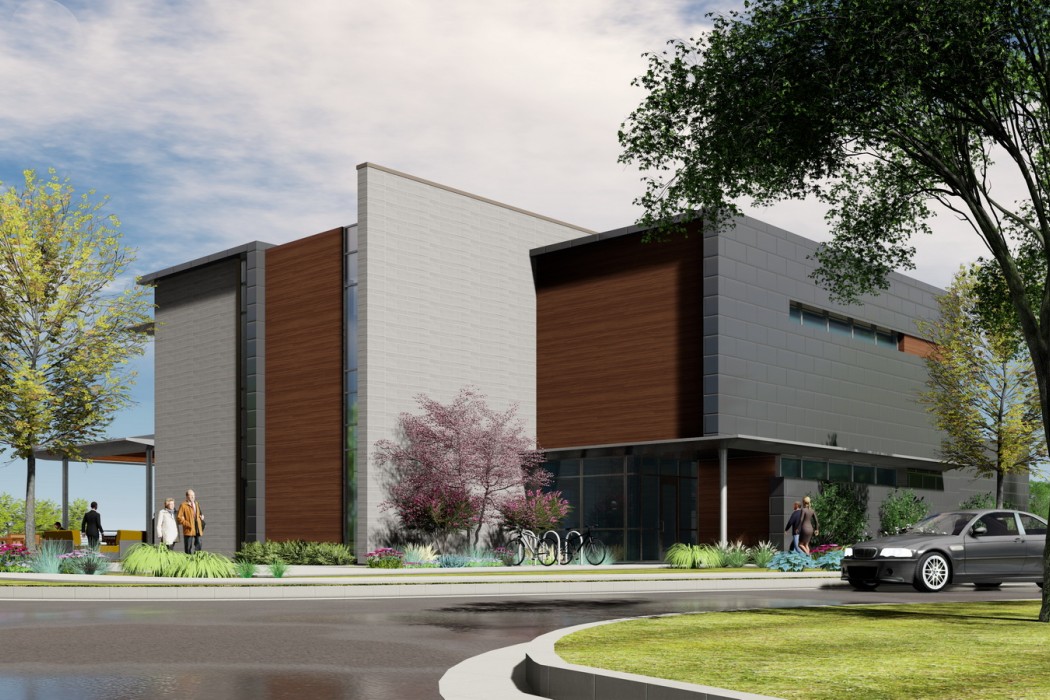WJE PROJECTS
Parkwood Amenity Center
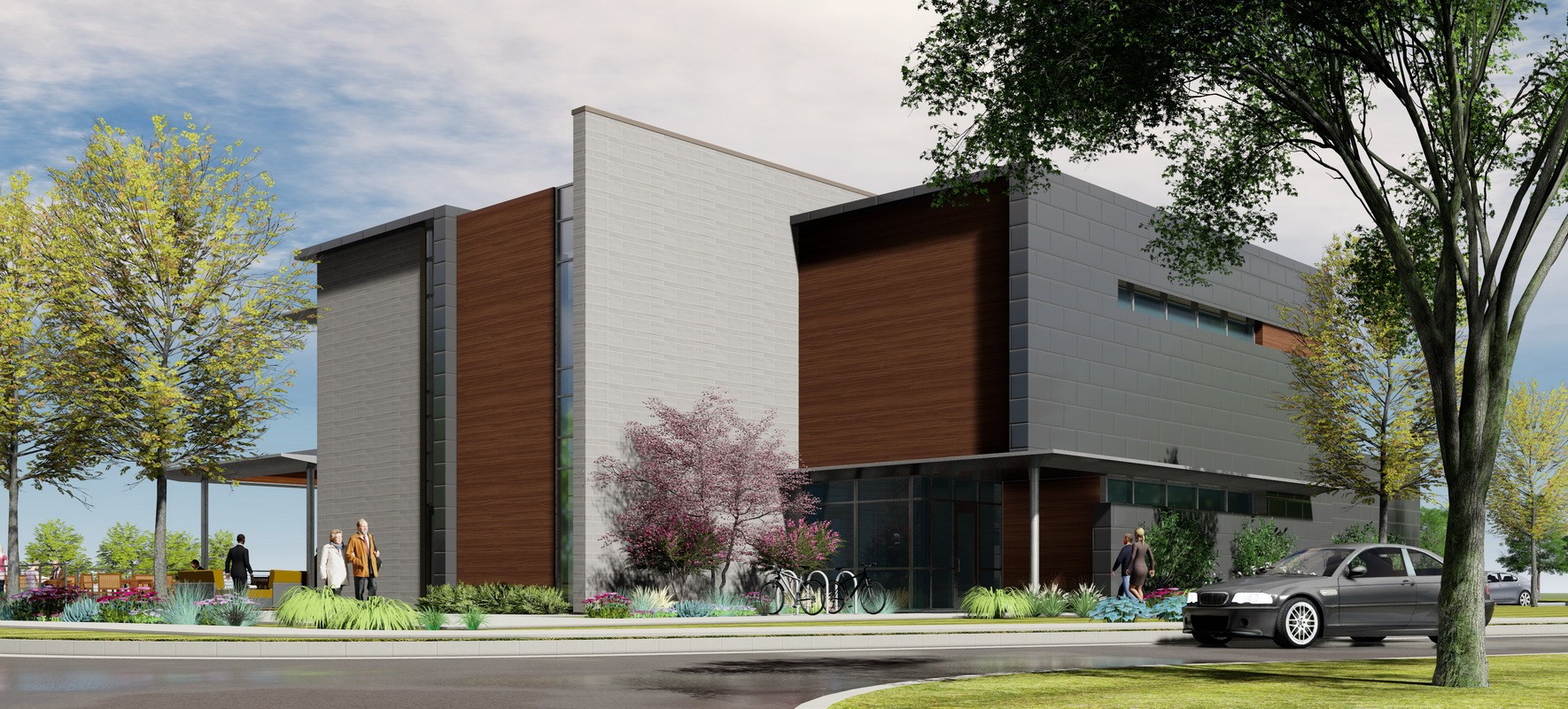

CLIENT |
Parkwood Four & Five, LLC |
LOCATION |
Indianapolis, IN |
Building Envelope Consulting
Due to the complexity of the exterior wall geometry and terminations of multiple systems, Parkwood Four & Five, LLC sought to engage an independent building envelope consultant to provide design peer review services, construction observation, and performance testing of the installed building envelope systems. Based on the qualifications of WJE, Parkwood Four & Five, LLC selected WJE to perform these building envelope consulting services.
BACKGROUND
The Parkwood Amenity Center consists of a two-story 14,000-square-foot building. The exterior wall systems consist of a combination of aluminum-framed curtail walls and storefronts, exterior adhered porcelain tile veneer, and metal shingles and siding. The roofing consists of a 45-mil Thermoplastic Polyolefin (TPO) single-ply membrane system over a metal deck.
SOLUTION
WJE collaborated with the architect, contractor, and owner to conduct a peer review of architectural drawings and specifications. WJE provided organized comments from the peer review electronically and participated in multiple design meetings to discuss comments and the risks associated with individual details and systems.
WJE’s review included aspects of the windows, sealant joints, flashings, roofing systems, metal siding/shingles, exterior adhered porcelain tile veneer, exterior envelope insulation, vapor barriers, and the interfaces between the many exterior wall systems.
WJE coordinated site visits with the contractor at key milestones in the exterior envelope installation to view the progress and comment on the installed detailing and components. WJE summarized comments in field observation reports provided to the project team prior to leaving the site.
Following completion of installation of the exterior envelope, WJE performed testing, including ASTM C1521 sealant pull-out tests and water testing in accordance with AAMA 501.
RELATED INFORMATION
-
 We utilize experienced professionals and state-of-the-art modeling and analysis techniques to... MORE >Services | Building Enclosure Testing
We utilize experienced professionals and state-of-the-art modeling and analysis techniques to... MORE >Services | Building Enclosure Testing -
 Clients turn to us when they need a firm that fully understands the aesthetic and functional... MORE >Services | Building Enclosures
Clients turn to us when they need a firm that fully understands the aesthetic and functional... MORE >Services | Building Enclosures -
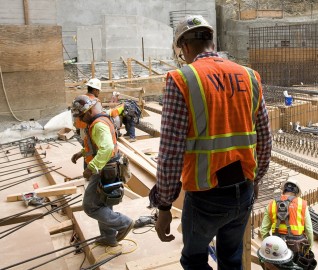 We work with owners, project architects and engineers, and contractors to execute successful... MORE >Services | Construction Observation and Troubleshooting
We work with owners, project architects and engineers, and contractors to execute successful... MORE >Services | Construction Observation and Troubleshooting



































