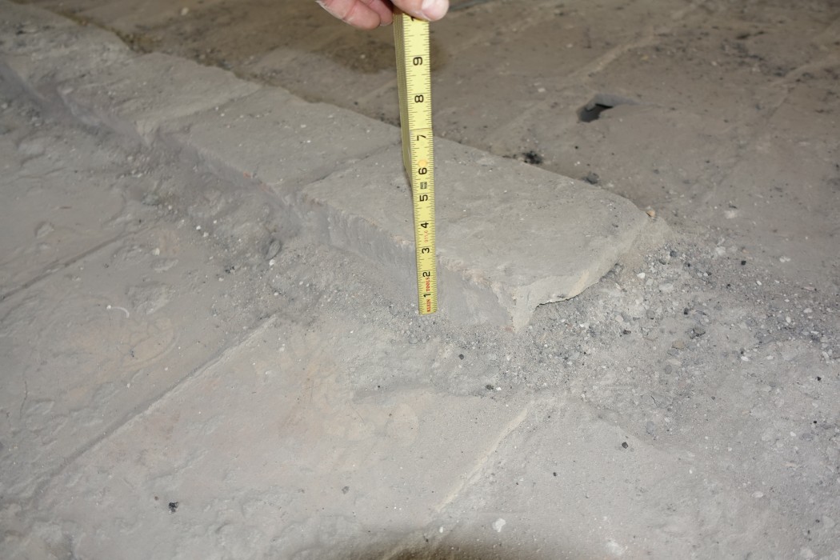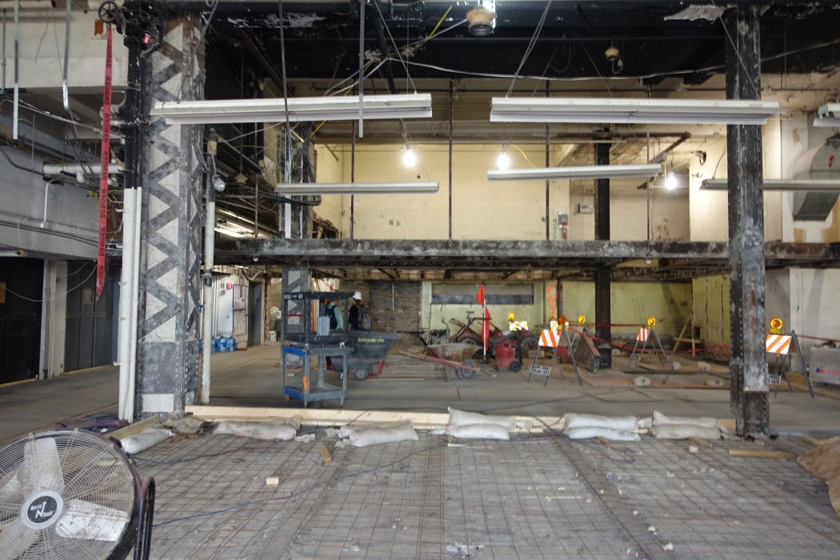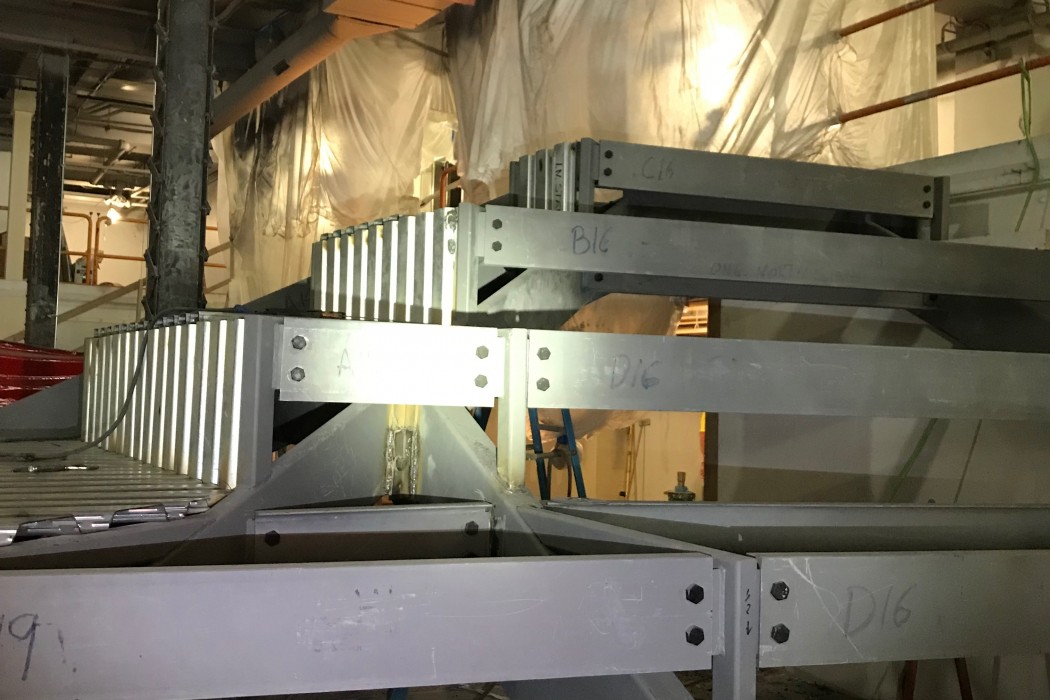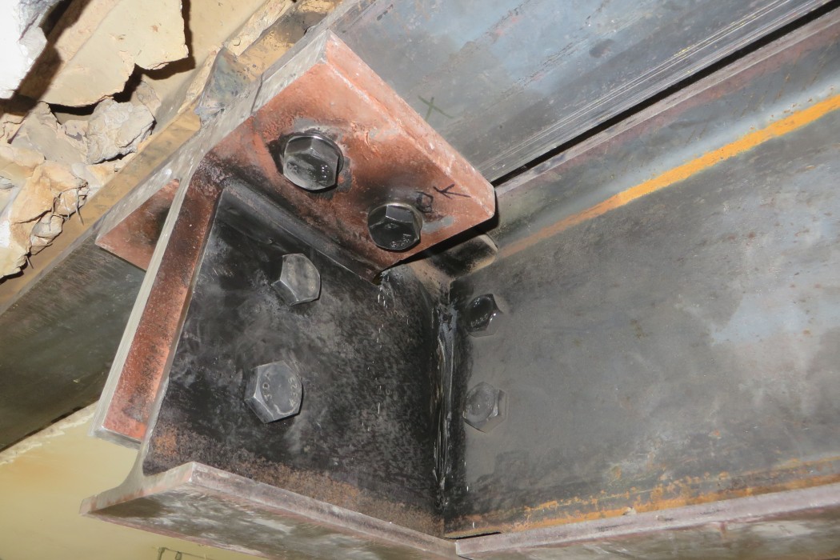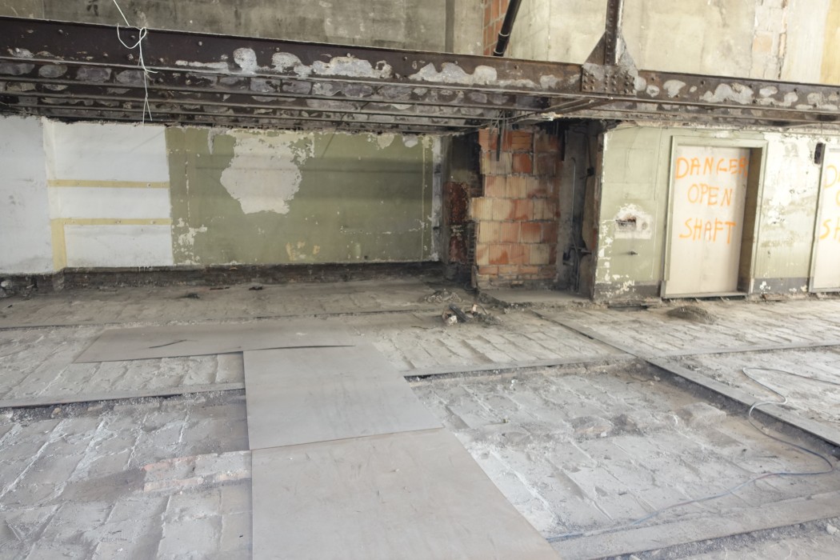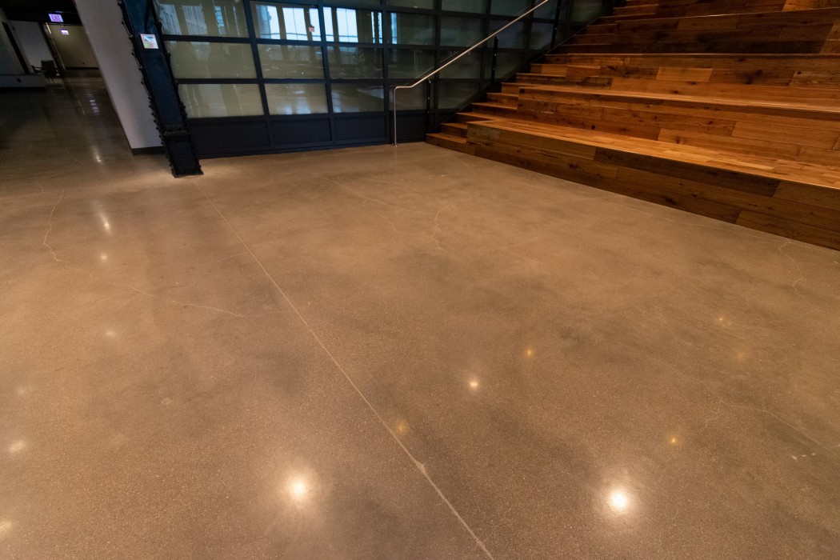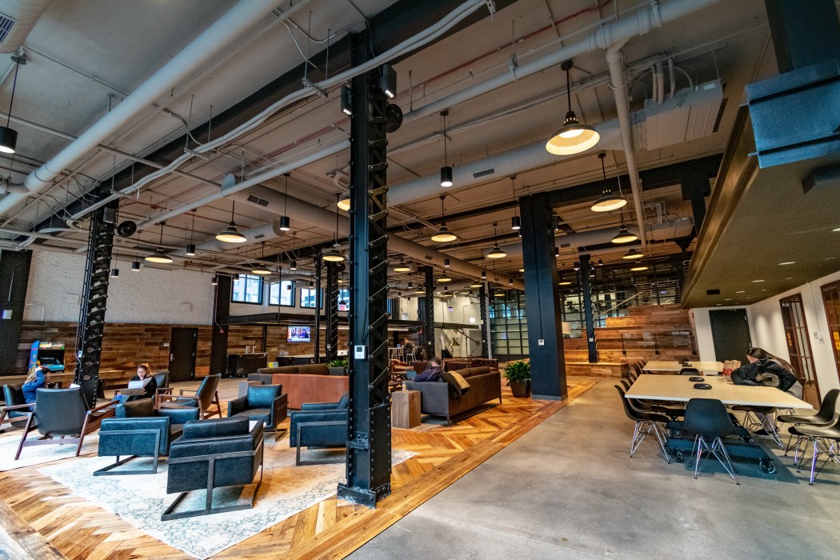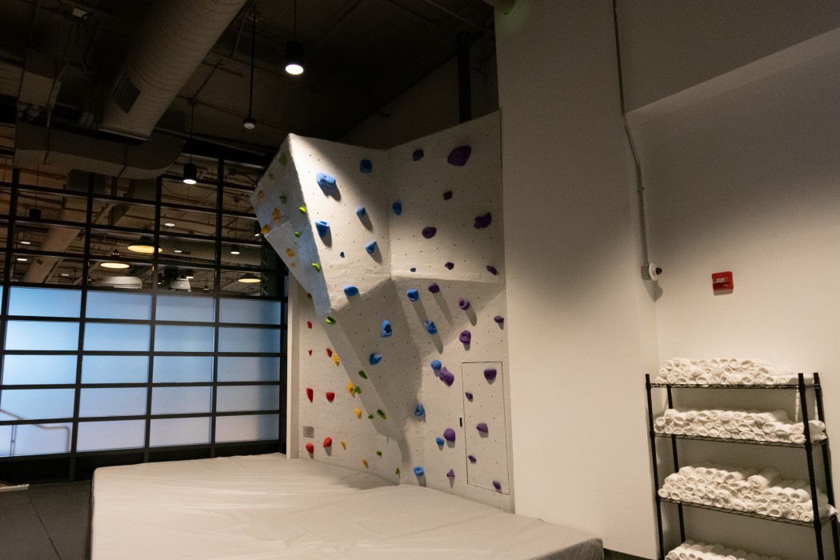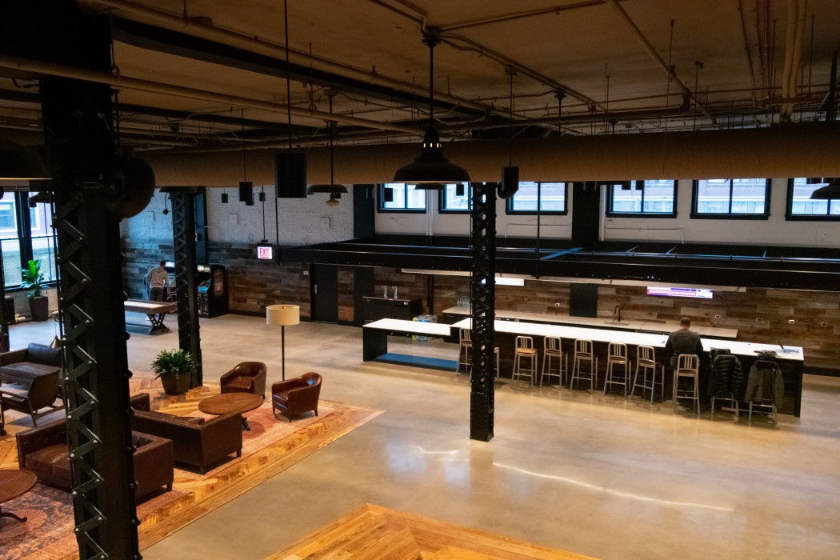WJE PROJECTS
One North State
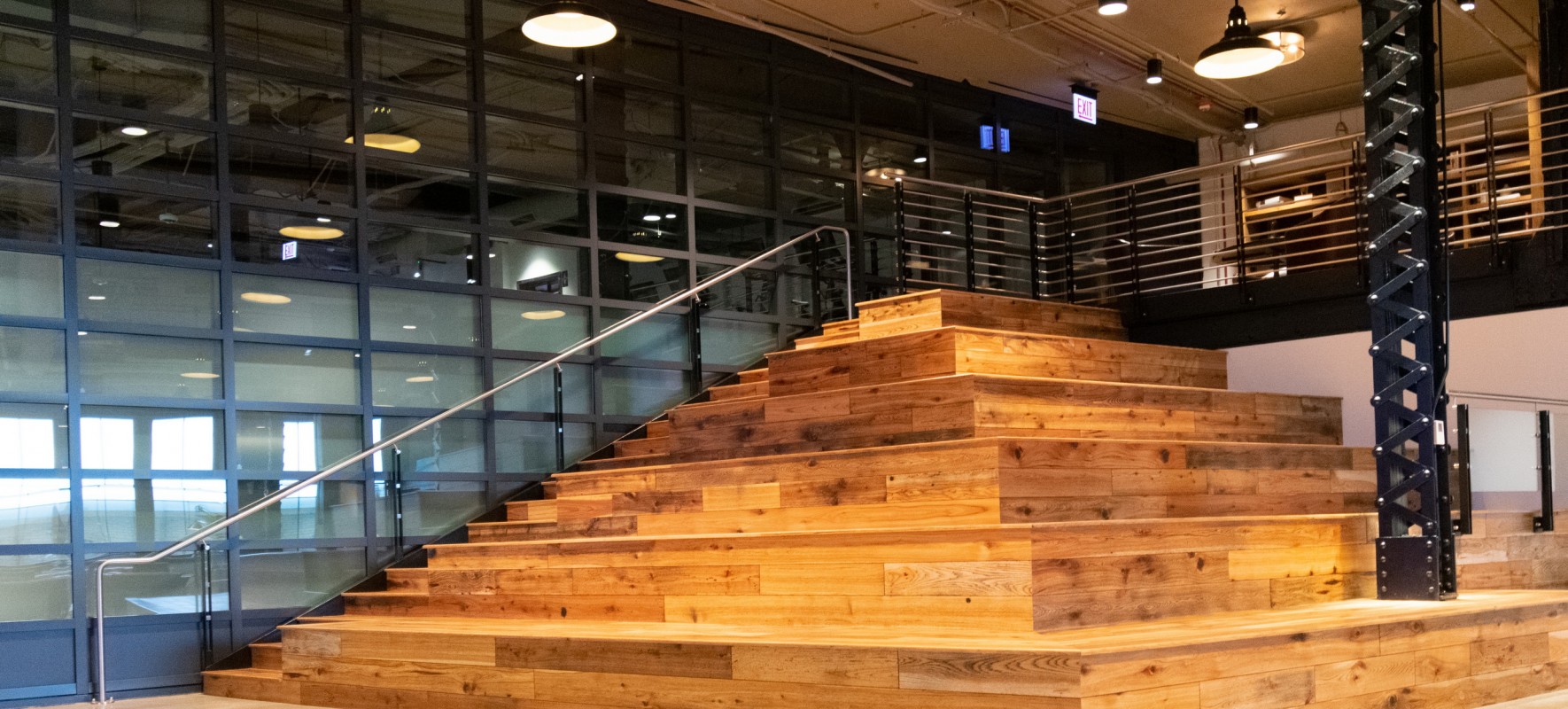

CLIENT |
Shorenstein |
LOCATION |
Chicago, IL |
Amenity Floor Renovation Project
Shorenstein removed the eleventh floor and mezzanine to add an amenity space to the building. The amenity space included a fitness center with a variety of equipment, a featured bleacher stair, a limited-use/limited-access lift, a connecting stair, and significant upgrades to the mechanical system at this floor level.
BACKGROUND
The building at One North State was constructed in three phases between 1900 and 1905. The three portions of the building were originally known as the Central Trading Company building, the Central Trading Company Addition, and the Mandel Brothers Department Store. The structural framing of all three phases consists of structural steel beams supporting flat clay tile arch floors.
SOLUTION
For the renovation project, WJE worked with the architect of record to coordinate the structural work for the renovations and to work within the constraints of the existing structural framing.
WJE completed a structural assessment for the existing eleventh floor framing and mezzanine framing to support the proposed renovation loads, including the fitness center equipment. WJE designed the feature bleacher stairs and the connection stair within the fitness center.
To accommodate additional head clearance at a portion of the eleventh floor, the existing clay tile arch floor system at the mezzanine was removed and replaced with a traditional lightweight concrete-topped metal deck system. At the eleventh floor, due to limited areas of distress, the existing wood floor and cinder fill was removed and replaced with a lightweight concrete topping system over the existing clay tile arch floor.
As part of the mechanical system upgrades, WJE worked with the mechanical engineer of record to coordinate the locations of new equipment and new slab openings. Additionally, the existing mechanical dunnage frame was reinforced to accommodate new mechanical equipment.
RELATED INFORMATION
-
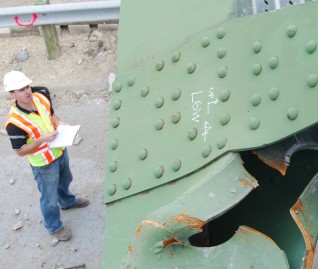 When the integrity or condition of a structure is in question, clients rely on us for answers MORE >Services | Structural Engineering
When the integrity or condition of a structure is in question, clients rely on us for answers MORE >Services | Structural Engineering -
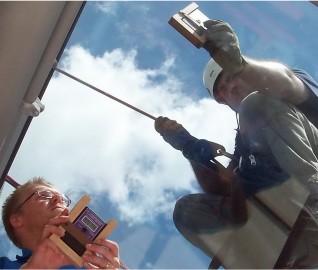 Our building science expertise and resources are the result of a commitment to understanding the... MORE >Services | Building Science
Our building science expertise and resources are the result of a commitment to understanding the... MORE >Services | Building Science -
 We provide clients with accurate, actionable answers through a spectrum of in situ load testing... MORE >Services | Structural Load Testing
We provide clients with accurate, actionable answers through a spectrum of in situ load testing... MORE >Services | Structural Load Testing -
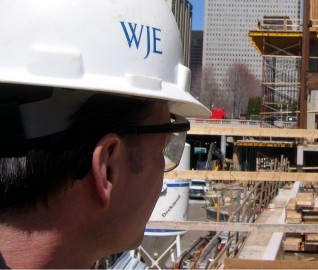 Our design professionals assist in making the overall project design achievable, maintainable,... MORE >Services | Design-Build
Our design professionals assist in making the overall project design achievable, maintainable,... MORE >Services | Design-Build



































