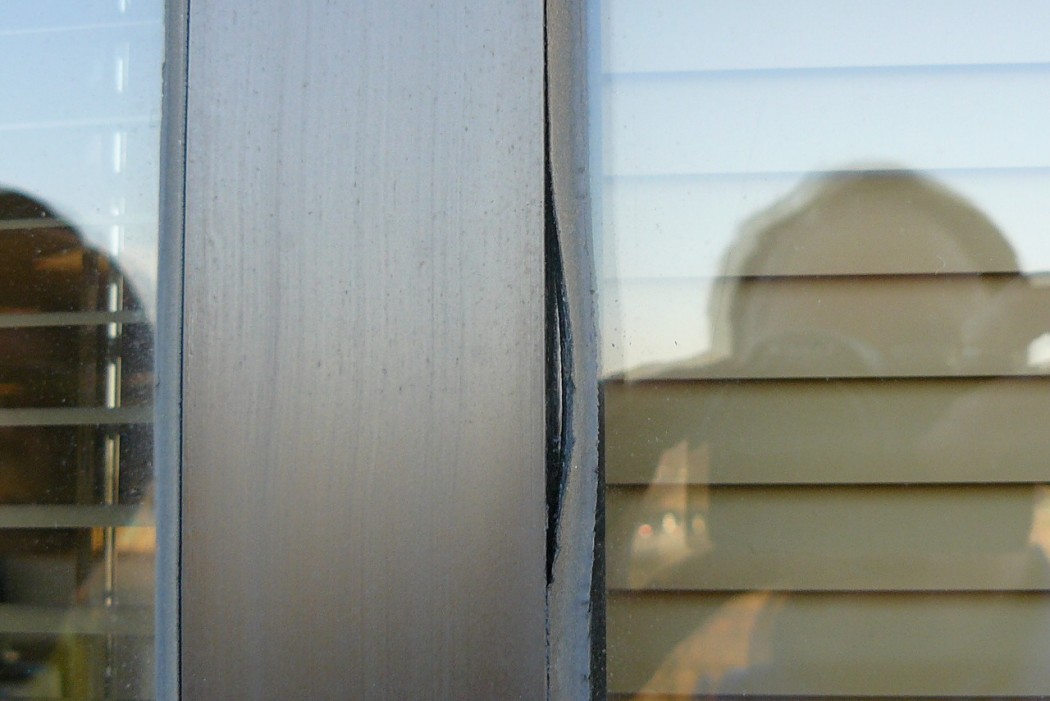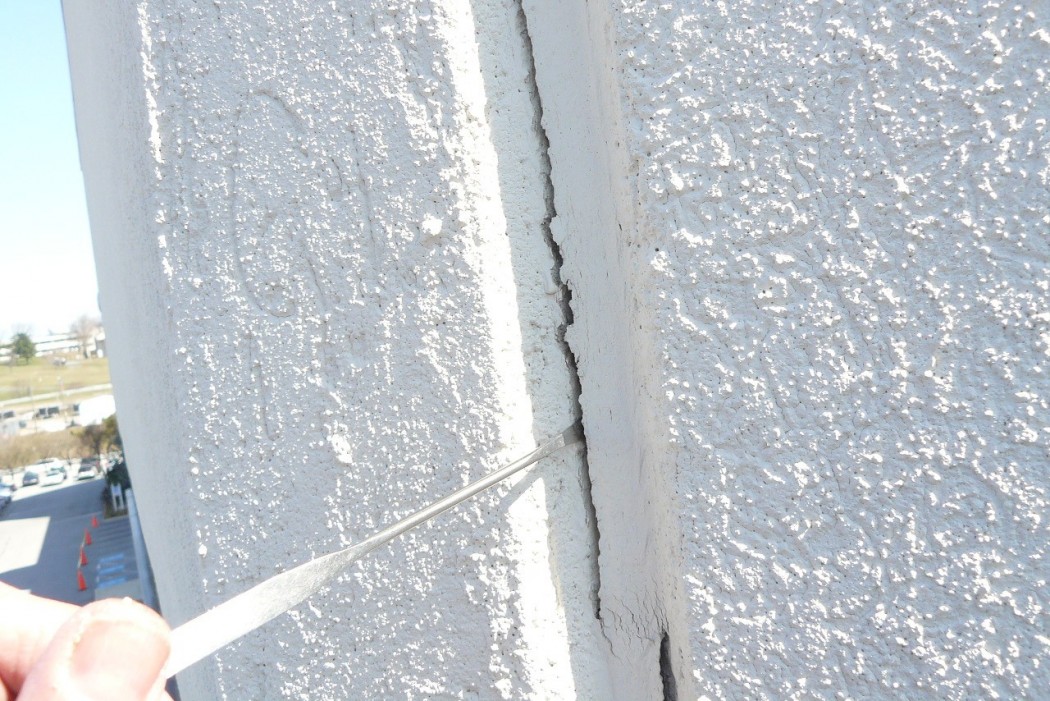WJE PROJECTS
Oak Hill Plaza


CLIENT |
Thomas Properties Group, LLC |
LOCATION |
King of Prussia, PA |
Window Modification and Sealant Replacement
Water leakage had been a problem along the perimeter of the building for several years. The owner had previously coated the exterior and cap beaded the joints in the window system. This approach only reduced the influx of water for a limited amount of time. Infiltrating water was causing damage to the ceiling tiles and gypsum board walls above the windows. Water was also observed to collect within the window frames, from which it migrated onto the sills of the windows and the floor. This problem occurred during wind driven rains.
BACKGROUND
Constructed in 1989, Oak Hill Plaza is a four-story office building framed with structural steel tube columns that support wide flange steel beams and open weld steel joists with metal decking that forms pans for the poured-in-place concrete floor slabs. The exterior walls are comprised of prefabricated panels of light gauge metal framing with gypsum sheathing that is faced with an EIFS exterior. These panels, supported by steel spandrel beams, typically span from the head of the ribbon window system on one floor to the sill of the row of windows on the floor above. The window system consists of thermally improved aluminum frames with insulating glass units.
SOLUTION
The findings of WJE's investigation indicated that the sealant in the joints between the prefabricated exterior wall panels and between the panels and the window system had deteriorated and was in need of replacement. In addition, water spray testing of the window system revealed leakage at the metal-to-metal and glass-to-metal joints in the window system. The exterior profile of the aluminum frames used to form the window system did not have a profile that provided a bond surface that would allow a reasonable service life for the sealant, as was indicated by the premature failure of pervious sealant applications. To address this issue, aluminum plates slightly wider than the window frame elements were placed onto the existing frames with structural tape to create sealant pockets. These plates were placed over all the head, jamb, and sill elements around the building, thereby creating sealant pockets that allowed for the installation of the sealant with profiles that would improve the long-term performance of the material.
RELATED INFORMATION
-
 We utilize experienced professionals and state-of-the-art modeling and analysis techniques to... MORE >Services | Building Enclosure Testing
We utilize experienced professionals and state-of-the-art modeling and analysis techniques to... MORE >Services | Building Enclosure Testing -
 Clients turn to us when they need a firm that fully understands the aesthetic and functional... MORE >Services | Building Enclosures
Clients turn to us when they need a firm that fully understands the aesthetic and functional... MORE >Services | Building Enclosures -
 Our professionals deliver practical repair and rehabilitation services that maximize the... MORE >Services | Repair and Rehabilitation
Our professionals deliver practical repair and rehabilitation services that maximize the... MORE >Services | Repair and Rehabilitation






































