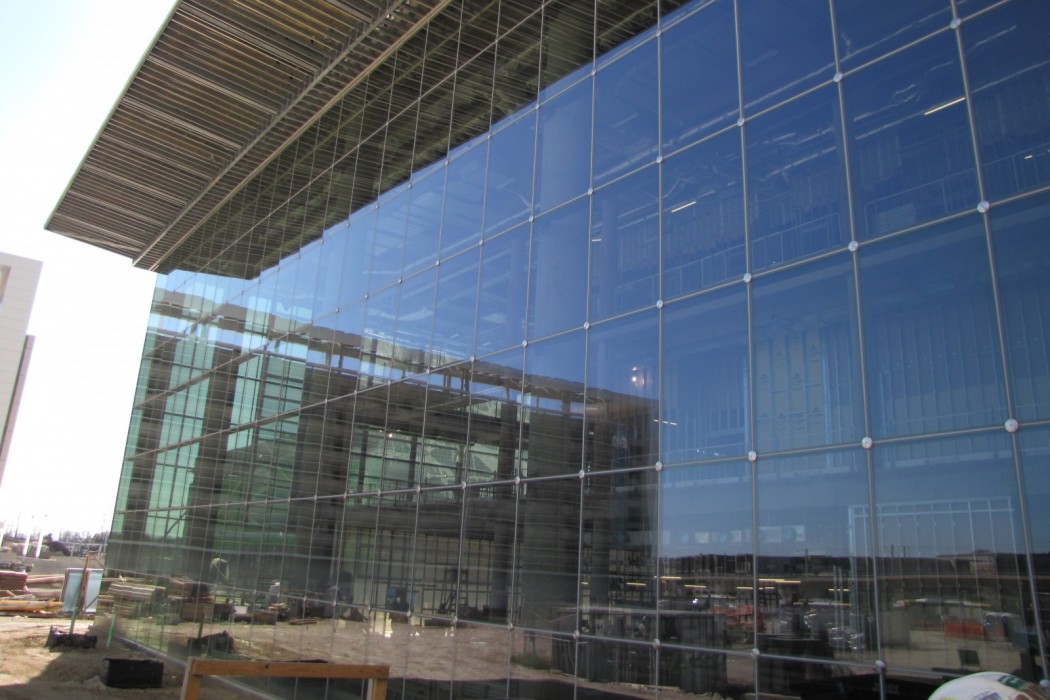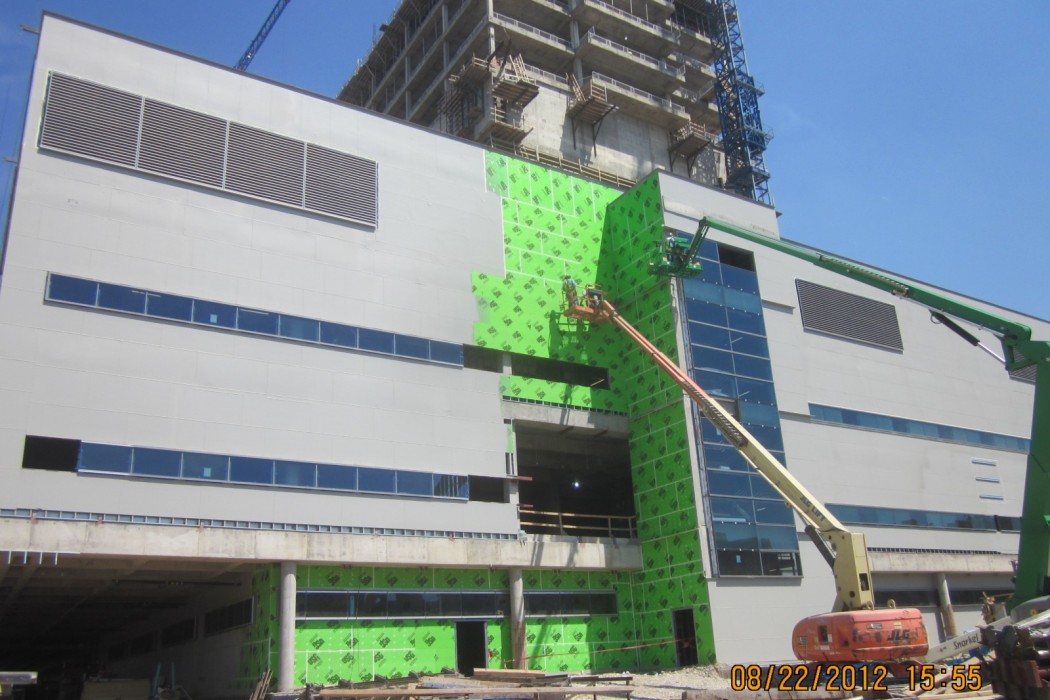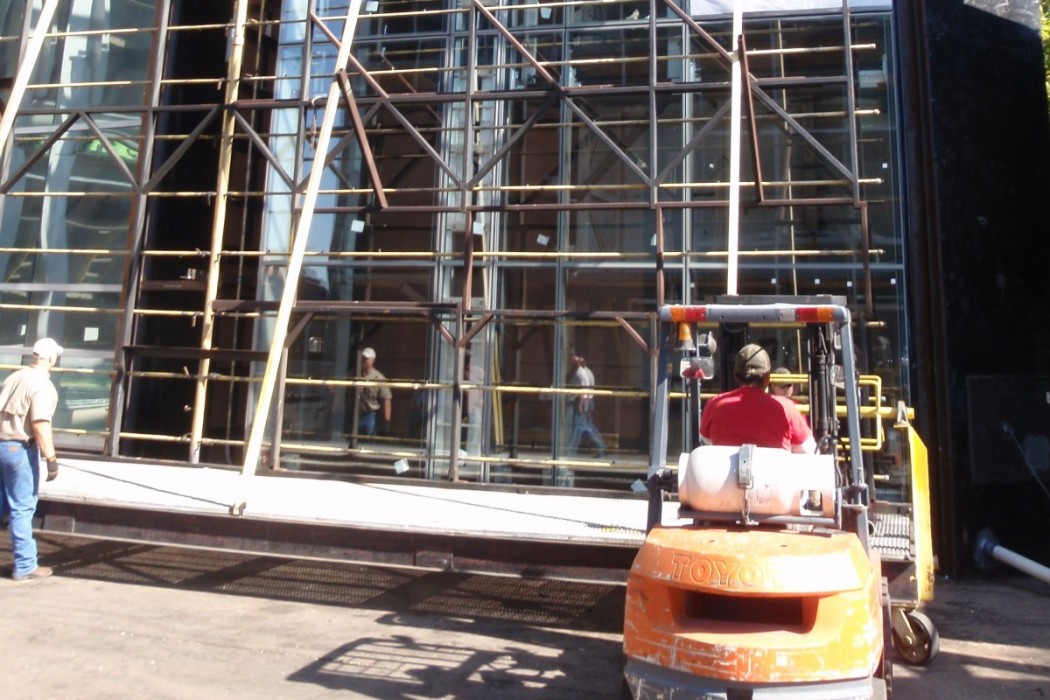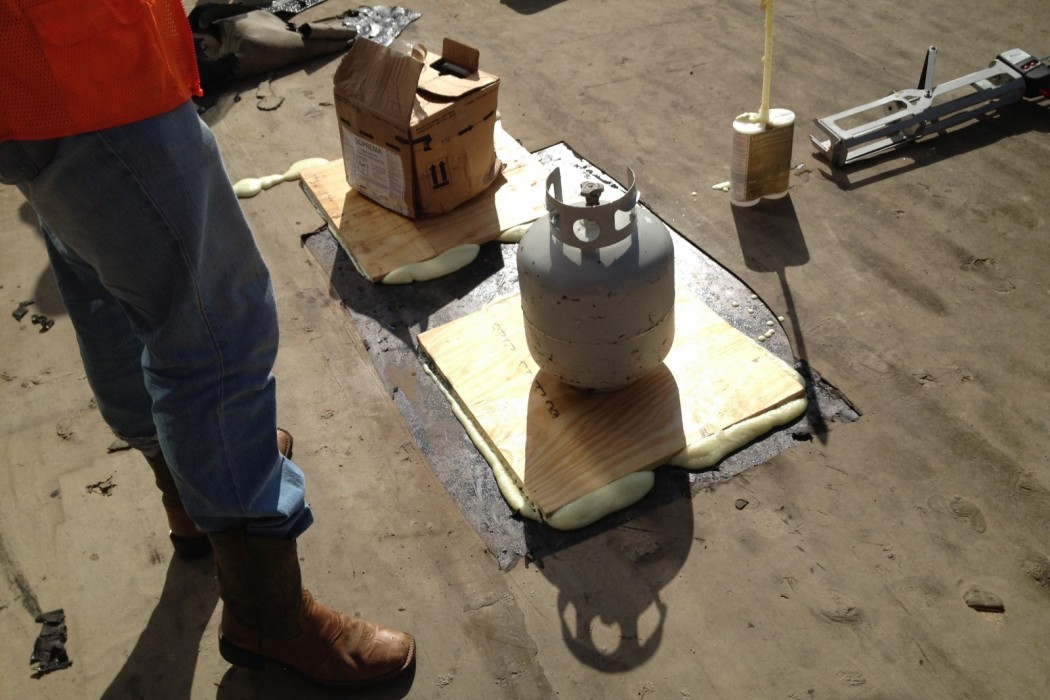WJE PROJECTS
New Parkland Hospital
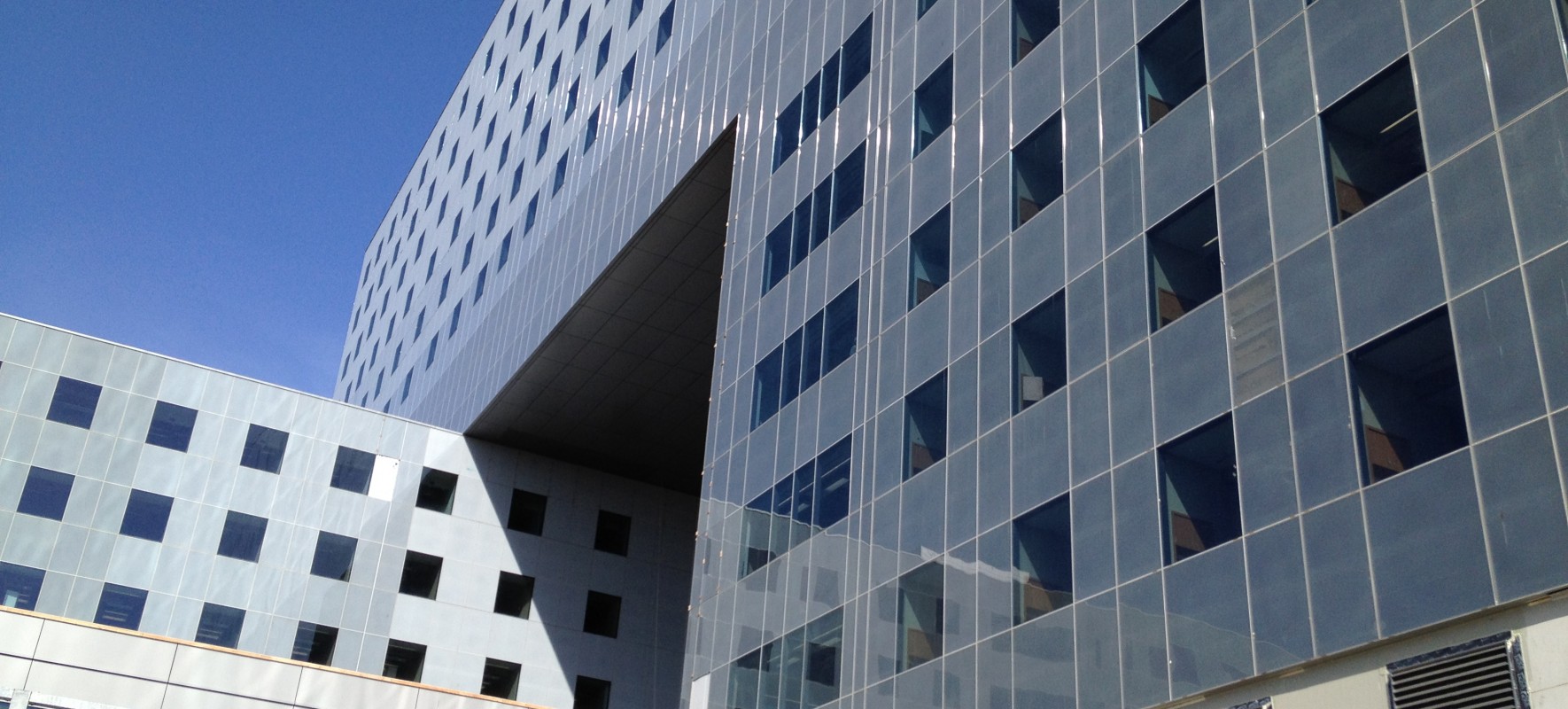

CLIENT |
BARA a Joint Venture (Balfour Beatty Construction, Austin Commercial, H.J. Russell & Company, Azteca Enterprises) |
LOCATION |
Dallas, TX |
Building Enclosure Consulting
WJE performed preconstruction peer reviews of the construction documents, testing procedures, and shop drawings, as related to the building enclosure systems. WJE attended collaborative meetings with the design team to enhance the energy, thermal, air, and water resistance performance of the enclosure systems. WJE also conducted periodic construction observations to help ensure that the enclosure systems were being installed in accordance with the manufacturers' recommendations and in conformance with the contract documents.
BACKGROUND
The 2.5 million-square-foot facility includes an 862-bed adult inpatient hospital, outpatient center, logistics building, central utility plant, and parking. The project budget was $1.271 billion.
The new hospital represents a 38 percent increase in bed space compared to the original Parkland Hospital.
The facility was built utilizing green building principals and energy sources as well as environmentally friendly building materials with a focus on sustainability.
SOLUTION
Several potential issues with the original roofing, waterproofing, and cladding system details and specifications were resolved during the peer review phase. One unique challenge was designing an interior secondary glazed surface/air curtain inside of the typical curtain wall units to accommodate the high humidity requirements in the burn patient rooms without changing the exterior appearance of the curtain wall in those areas.
WJE assisted in the development of Quality Assurance/Quality Control Plans for the enclosure subcontractors. These plans provided the fabrication and installation crews with QA/QC guidelines and checklists during construction. As a result of the preconstruction testing and enhanced quality assurance efforts performed by all parties, there were limited enclosure-related deficiencies noted during the testing and construction observation period.
This project is an excellent example of how a collaborative "Project Team" effort during the design development, construction document, and construction phases can result in a successful and sustainable project.
RELATED INFORMATION
-
 Clients turn to us when they need a firm that fully understands the aesthetic and functional... MORE >Services | Building Enclosures
Clients turn to us when they need a firm that fully understands the aesthetic and functional... MORE >Services | Building Enclosures -
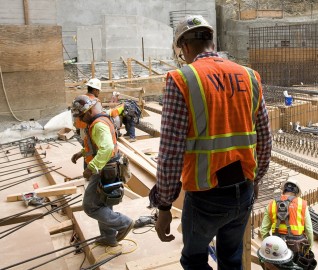 We work with owners, project architects and engineers, and contractors to execute successful... MORE >Services | Construction Observation and Troubleshooting
We work with owners, project architects and engineers, and contractors to execute successful... MORE >Services | Construction Observation and Troubleshooting -
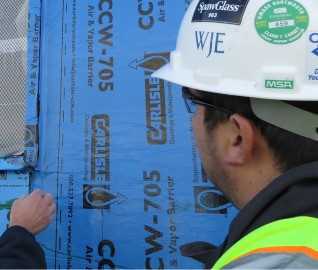 Our independent design review secures a superior level of quality control as well as the... MORE >Services | Design Review
Our independent design review secures a superior level of quality control as well as the... MORE >Services | Design Review -
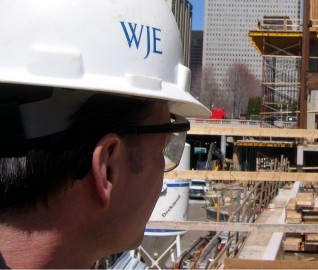 Our design professionals assist in making the overall project design achievable, maintainable,... MORE >Services | Design-Build
Our design professionals assist in making the overall project design achievable, maintainable,... MORE >Services | Design-Build




































