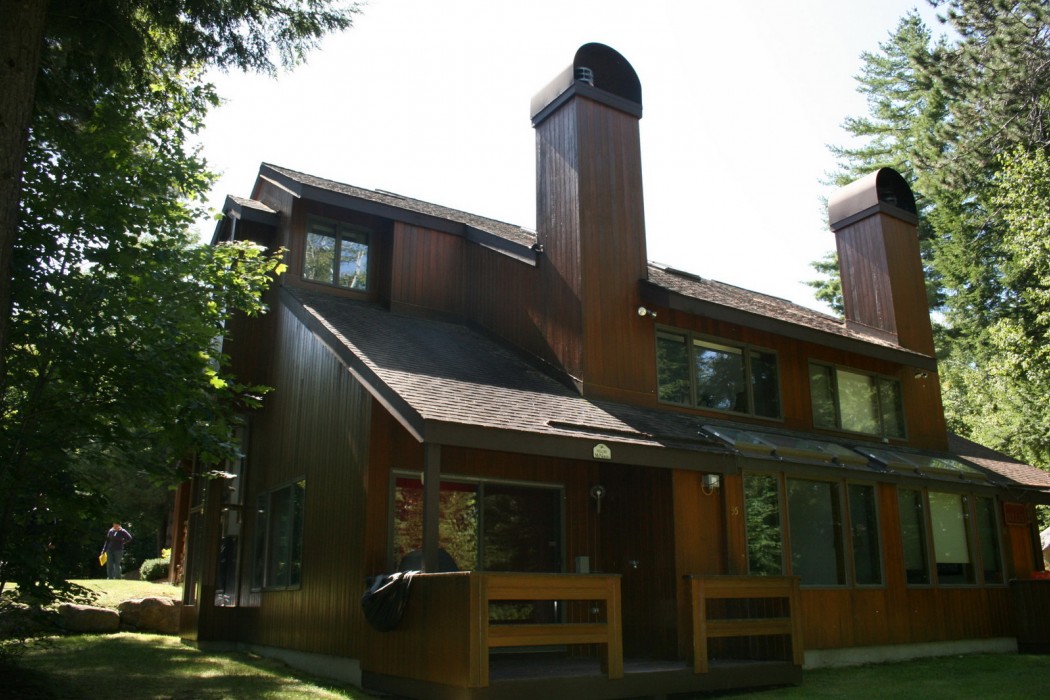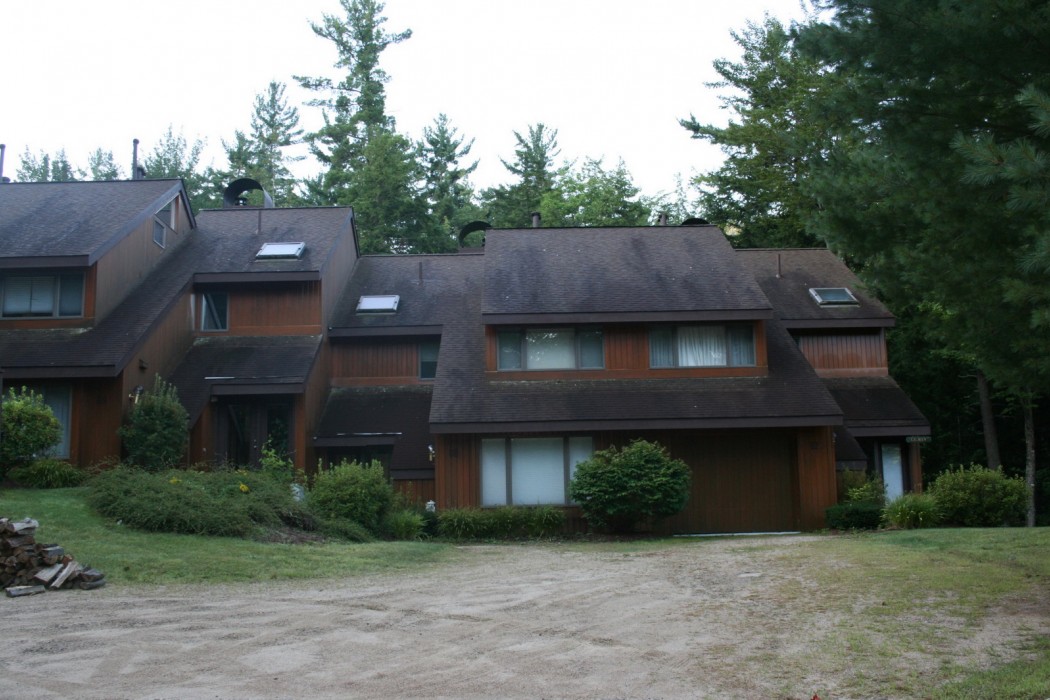WJE PROJECTS
Mountainside on Attitash
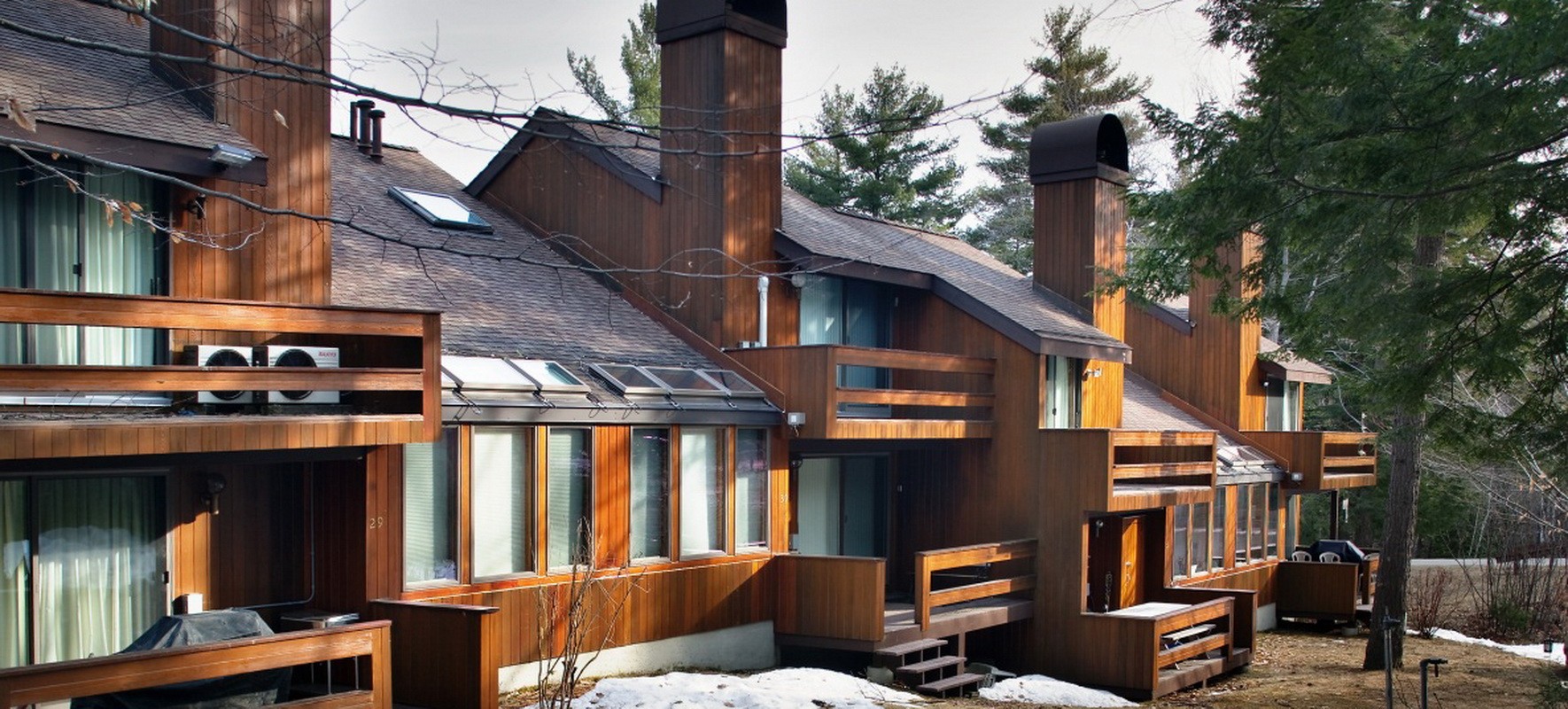
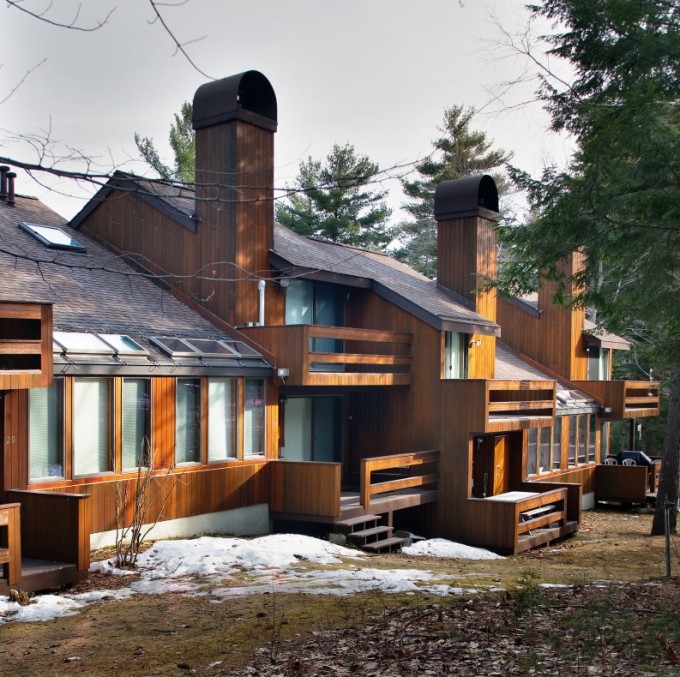
CLIENT |
Mountainside on Attitash |
LOCATION |
Bartlett, NH |
Schematic Design
WJE performed an investigation of the roofing and skylights at the building complex known as Mountainside on Attitash. WJE prepared repair documents to replace the shingle roofing and other associated repairs.
BACKGROUND
The Mountainside complex was built in 1985 and consists of sixty condominium units housed in nineteen separate buildings. The structures consist of either two-unit (duplex) or four-unit (quad) buildings. The buildings are located in the Attitash area of the White Mountains, along ski trails. The buildings are wood-framed structures with cedar siding and steep-sloped asphalt shingle roofs. Windows are a combination of fixed and sliding insulated glass. Each unit features a series of three tall glass windows in the dining area facing the ski slope. Above these windows are skylights or atrium windows. The units also contain individual skylights.
SOLUTION
WJE modeled the thermal performance of the skylight assembly using THERM, a computer program designed to map the expected temperatures of material surfaces within a building assembly. The assembly was modeled using the dimensions and construction as shown on the design drawings and manufacturer's data; it was additionally supplemented by field observations.
WJE utilized blower door testing to identify areas of air leakage at windows, doors, skylights, interior walls, and floor edges. A survey of the exterior walls was performed with an infrared camera. The camera detects thermal anomalies in the surface when there is a temperature difference between the interior and exterior, such as a cool night and warm unit interior. Wet materials conduct heat and those areas of higher thermal transmittance can be "seen" with the camera. Inspection openings are required to confirm the conditions observed by the infrared camera or moisture content survey. Cavities with little or no insulation are also detected as well as areas of air leakage movement from the interior to exterior.
The moisture content of the exterior sheathing from the interior was tested using a Delmhorst meter from the interior to the back side of the wafer board sheathing.
RELATED INFORMATION
-
 We utilize experienced professionals and state-of-the-art modeling and analysis techniques to... MORE >Services | Building Enclosure Testing
We utilize experienced professionals and state-of-the-art modeling and analysis techniques to... MORE >Services | Building Enclosure Testing -
 Clients turn to us when they need a firm that fully understands the aesthetic and functional... MORE >Services | Building Enclosures
Clients turn to us when they need a firm that fully understands the aesthetic and functional... MORE >Services | Building Enclosures -
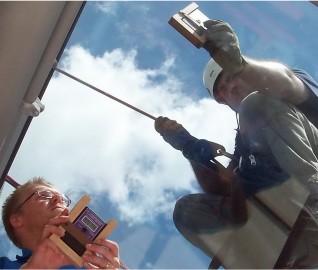 Our building science expertise and resources are the result of a commitment to understanding the... MORE >Services | Building Science
Our building science expertise and resources are the result of a commitment to understanding the... MORE >Services | Building Science



































