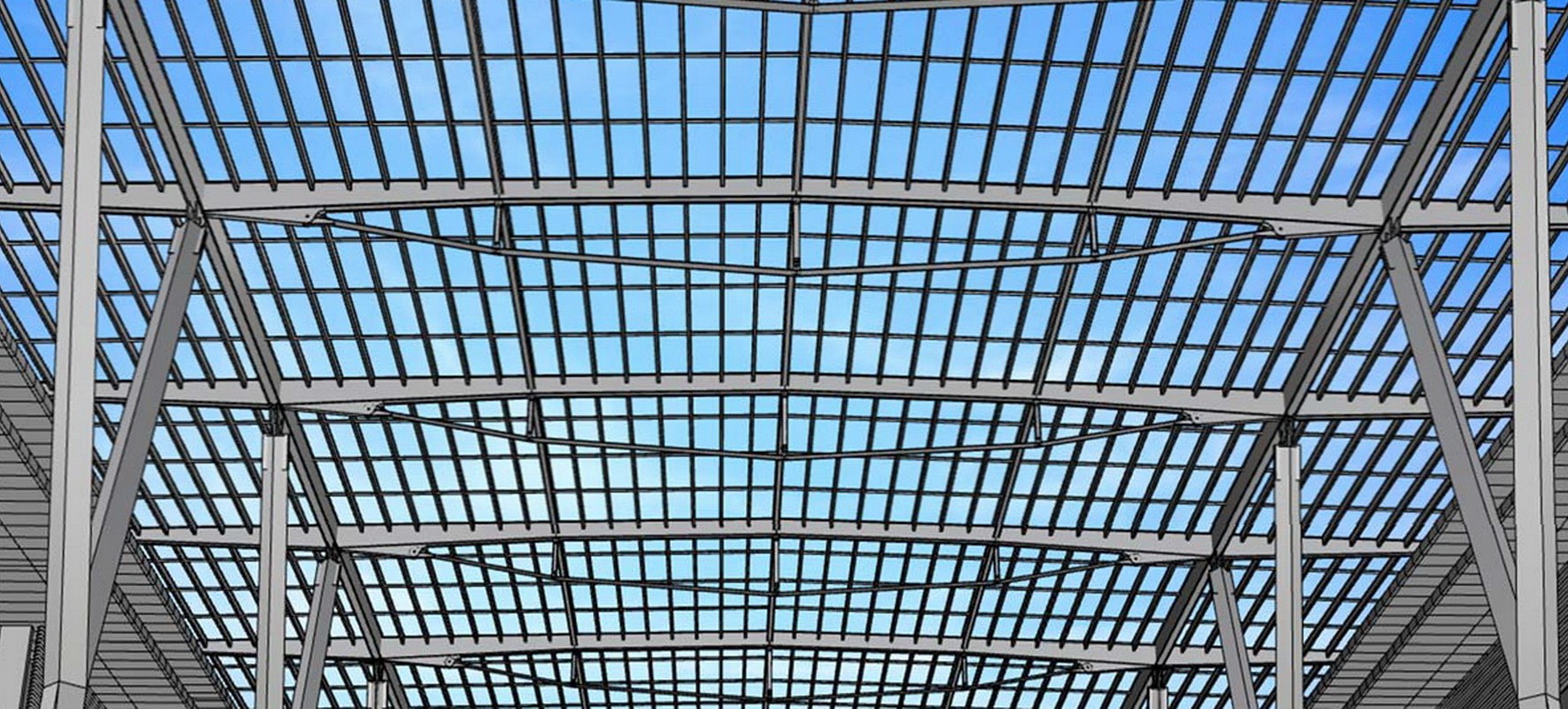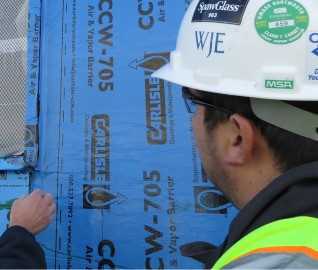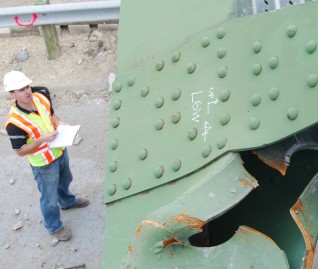WJE PROJECTS
Meydan One Mall


CLIENT |
e.Construct |
LOCATION |
Dubai, United Arab Emirates |
Design Peer Review of Long-Span Sloped Glazing System
WJE completed a design peer review of the proposed long-span sloped glazing system and full-height, operable glass curtain wall intended to enclose the conditioned space of the new Meydan One Mall in Dubai. As part of this review, WJE considered glass sourcing and fabrication; interface detailing to address environmental control layer continuity; and alternative systems available to improve durability, serviceability, and performance. WJE proposed ETFE as one alternative based on our own experience with that system in the U.S. and the precedent set for ETFE in a desert environment at Ferrari World in Abu Dhabi.
BACKGROUND
Meydan One Mall is a mixed-use residential and retail redevelopment project located in Dubai, United Arab Emirates. Architecturally, the project is notable for its intended use of a 55-metre-tall by 470-metre-long, multistory, fully conditioned indoor restaurant and retail space—the “Canyon”—that will be fully enclosed by glass. As illustrated in the conceptual design documents, the glass enclosure for the Canyon will be supported by a series of full-height, tubular structural steel frames; transverse catenary elements; and smaller rolled steel members. Glass and glazing details consist primarily of multilayer, laminated heat-strengthened and fully tempered glass panels and insulating glazing units.
SOLUTION
WJE performed structural analysis to assess the anticipated installed performance of the proposed glass types and makeup of the glazing units under consideration for the Canyon project. The loads specified by the designer of record as the basis for design were used in the analysis for dead and live loads. Wind loads were based on a wind tunnel study of the Canyon roof that was prepared by a wind engineering consulting firm. Additionally, the load resistance of the glass was determined using the current provisions of ASTM E1300.
All three original glass design approaches were determined to be structurally adequate as designed and had excess capacity to resist design loads. In order to explore options available to reduce the initial cost of the system without sacrifice to the design intent of the architect, WJE completed a detailed analysis of both the glass make-up and underlying structural framing. Through this analysis, WJE determined that the the original glass design was conservative and that a reduction in initial cost could be achieved through structural optimization. As an alternative, WJE also proposed a lighter-weight ETFE system to achieve the same goal, but one that would result in a change in the overall appearance of the canopy. Both options were presented to the owner for further consideration.
RELATED INFORMATION
-
 Clients turn to us when they need a firm that fully understands the aesthetic and functional... MORE >Services | Building Enclosures
Clients turn to us when they need a firm that fully understands the aesthetic and functional... MORE >Services | Building Enclosures -
 Our independent design review secures a superior level of quality control as well as the... MORE >Services | Design Review
Our independent design review secures a superior level of quality control as well as the... MORE >Services | Design Review -
 We utilize experienced professionals and state-of-the-art modeling and analysis techniques to... MORE >Services | Building Enclosure Testing
We utilize experienced professionals and state-of-the-art modeling and analysis techniques to... MORE >Services | Building Enclosure Testing -
 When the integrity or condition of a structure is in question, clients rely on us for answers MORE >Services | Structural Engineering
When the integrity or condition of a structure is in question, clients rely on us for answers MORE >Services | Structural Engineering



































