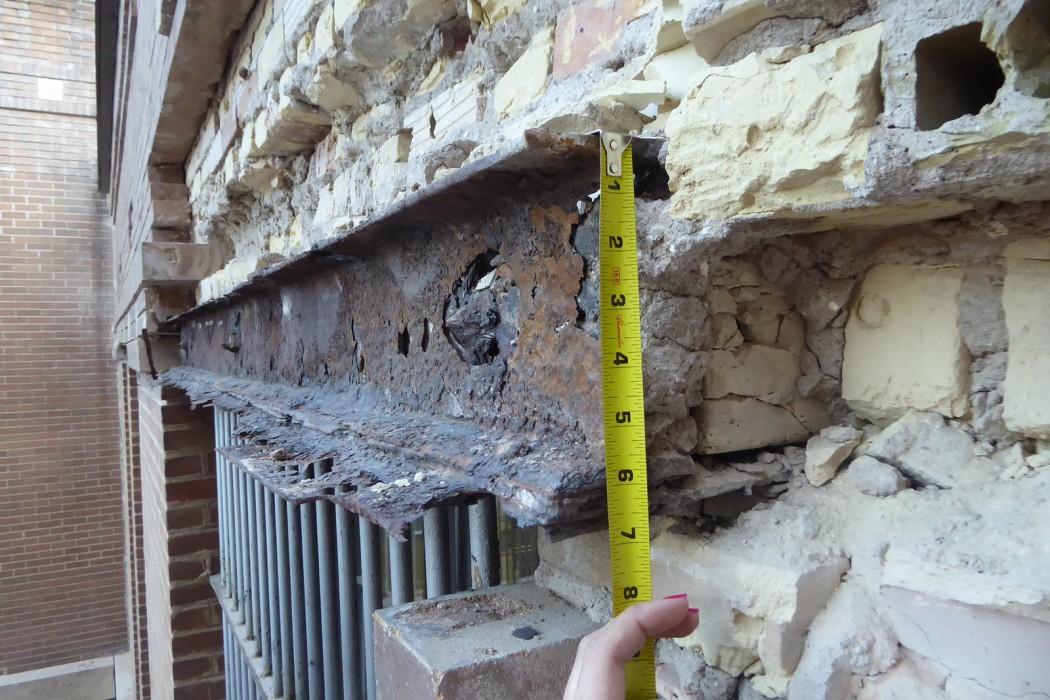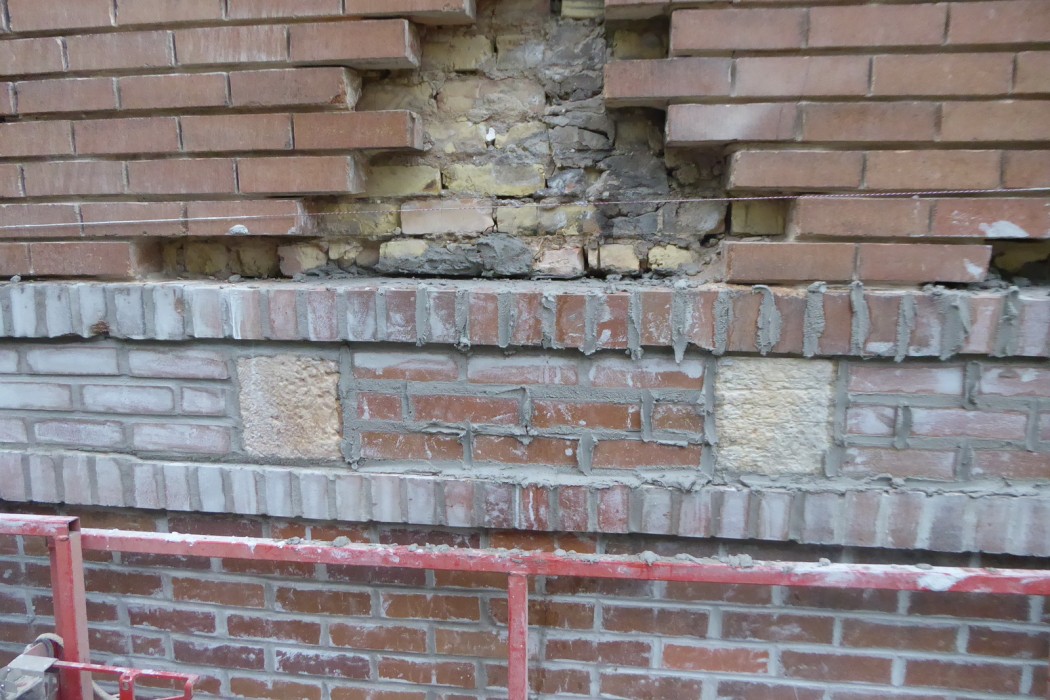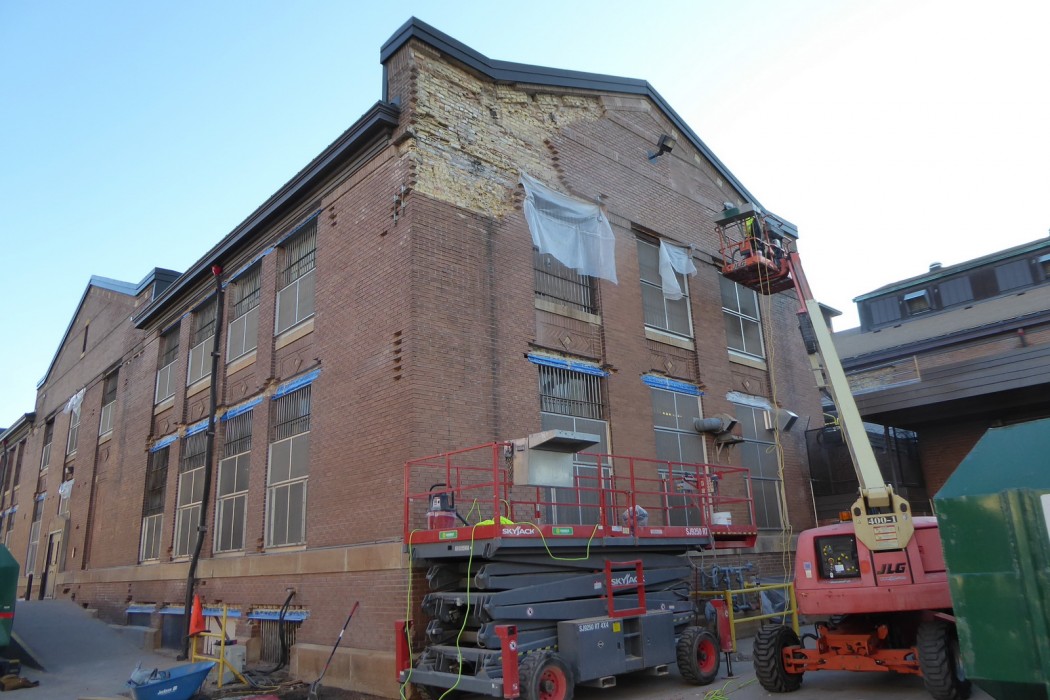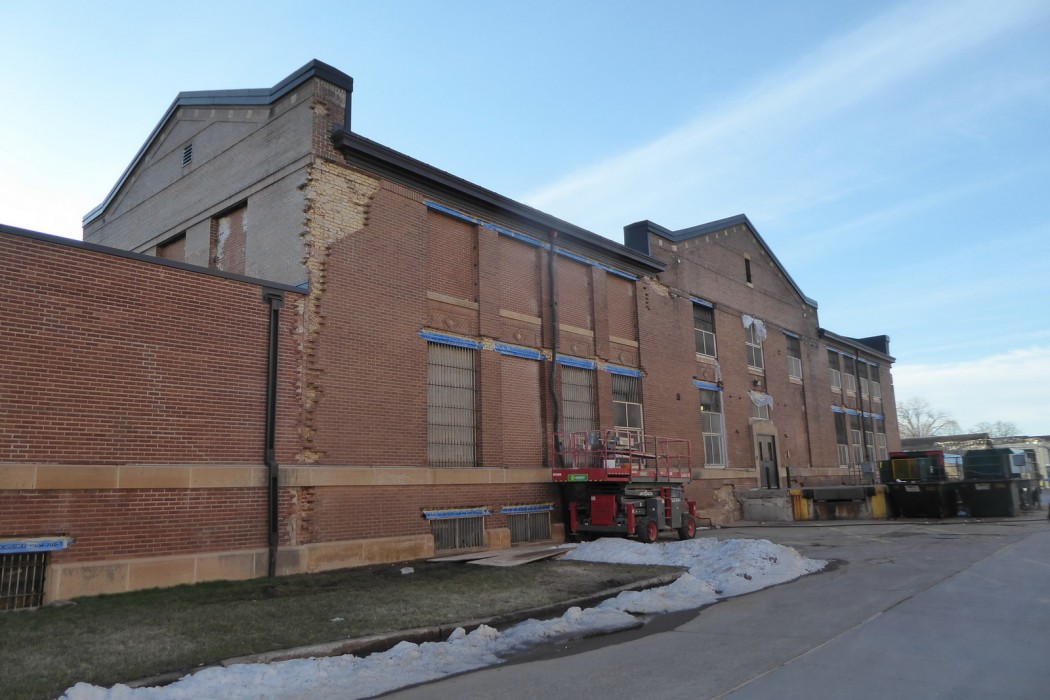WJE PROJECTS
MCF-Stillwater
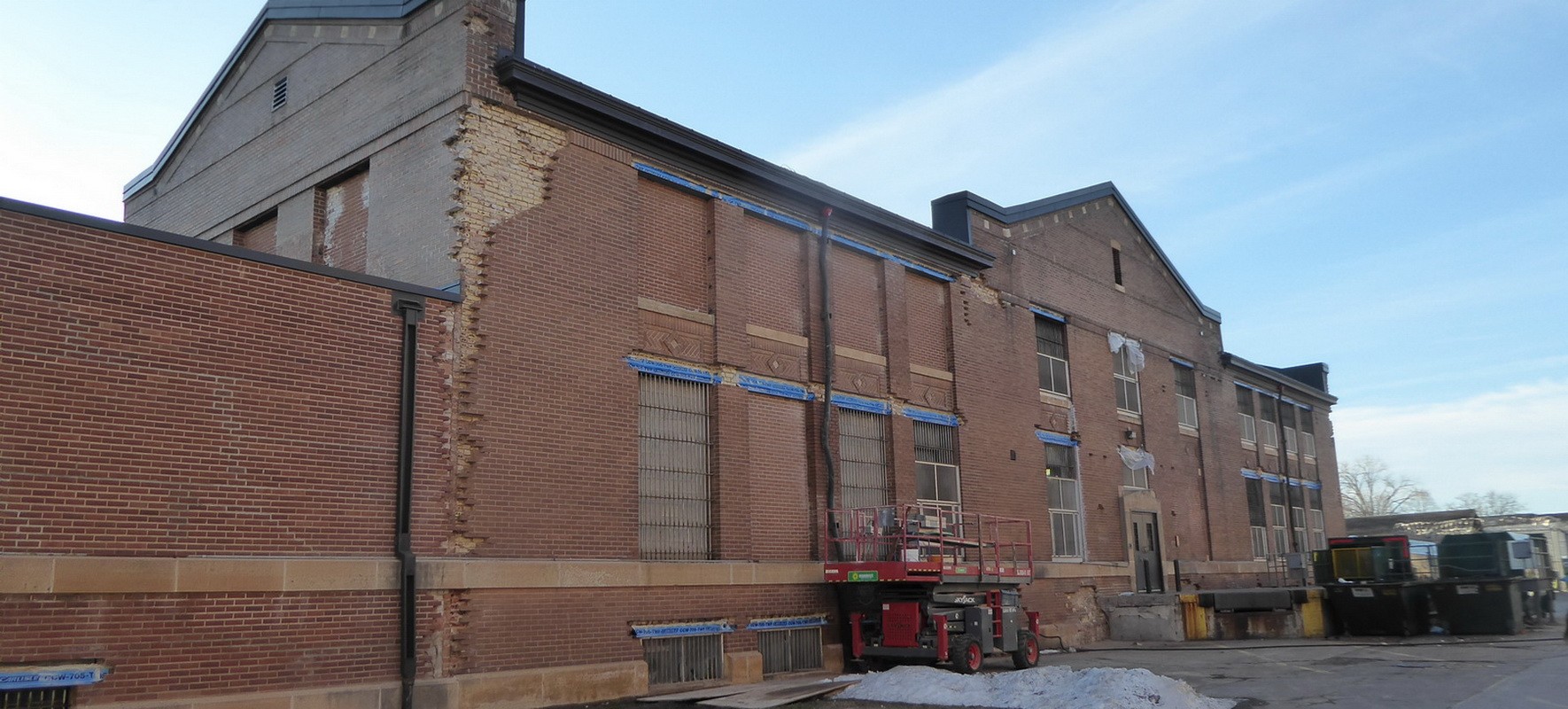

CLIENT |
State of Minnesota and Real Estate & Construction Services |
LOCATION |
Bayport, MN |
Design for Brick Masonry Restoration
WJE was retained to perform a partial exterior facade condition assessment of the primary building on the campus. Facade materials assessed included load-bearing brick masonry, limestone masonry, copper downspouts, and steel lintels as well as mortar and sealant joints. At the conclusion of the assessment, WJE provided repair recommendations that were further developed into facade restoration design documents. WJE also provided construction administration services, including construction phase site visits, throughout the masonry restoration work.
BACKGROUND
The primary building at Minnesota Correctional Facility (MCF)-Stillwater was designed by architect Clarence Johnston and constructed in 1912. The original master plan employs the “telephone pole” prison organization plan, with a central circulation spine that provides access to buildings flanking the corridor. It was added to the National Register of Historic Places in 1986 as a Historic District, being the earliest American instance of the telephone pole plan for maximum-security institutions.
SOLUTION
WJE architects visually assessed the condition of the exterior facades included in the scope of work from ground and close up from an aerial lift. WJE’s observations were summarized in a report that served as the schematic design narrative for the repair design phase. Both routine facade maintenance items as well as discrete areas of significant brick masonry distress were identified. Due to the maximum-security environment, destructive exploratory openings to verify as-built conditions were not authorized during the assessment and design phase. Additionally, original detail drawings were not available. As such, WJE drew upon collective experience with similar vintage mass masonry buildings to develop repair details that could sufficiently convey the intent of the repair work to bidding contractors.
Following a competitive bid process, WJE provided construction period services. The team performed weekly site visits throughout construction to review concealed conditions and provide on-site documentation of the work in progress. Assumptions made by WJE during the design process regarding concealed conditions at embedded steel were found to be accurate, avoiding costly change orders in the work following exposure of these conditions and additional structural analysis by WJE engineers. The final scope of repairs included brick masonry repointing, brick and limestone replacement, steel lintel repairs and replacement, lintel flashing installation, sealant joint replacement, and limited masonry cleaning.
RELATED INFORMATION
-
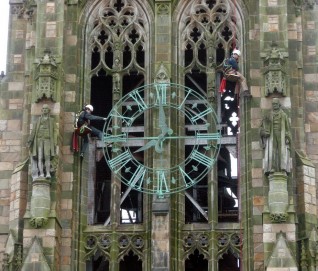 WJE professionals have successfully diagnosed and solved problems in thousands of building facades MORE >Services | Facade Assessment
WJE professionals have successfully diagnosed and solved problems in thousands of building facades MORE >Services | Facade Assessment -
 Our professionals deliver practical repair and rehabilitation services that maximize the... MORE >Services | Repair and Rehabilitation
Our professionals deliver practical repair and rehabilitation services that maximize the... MORE >Services | Repair and Rehabilitation -
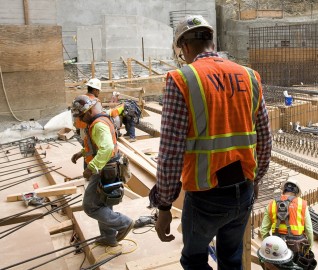 We work with owners, project architects and engineers, and contractors to execute successful... MORE >Services | Construction Observation and Troubleshooting
We work with owners, project architects and engineers, and contractors to execute successful... MORE >Services | Construction Observation and Troubleshooting



































