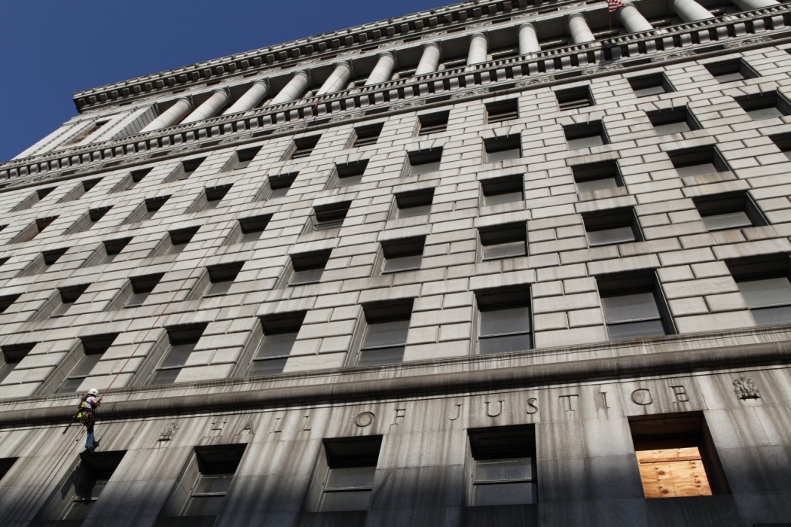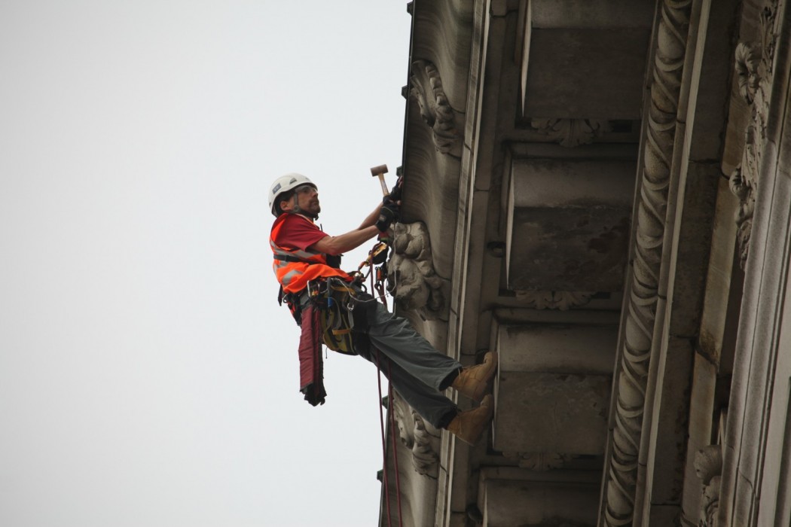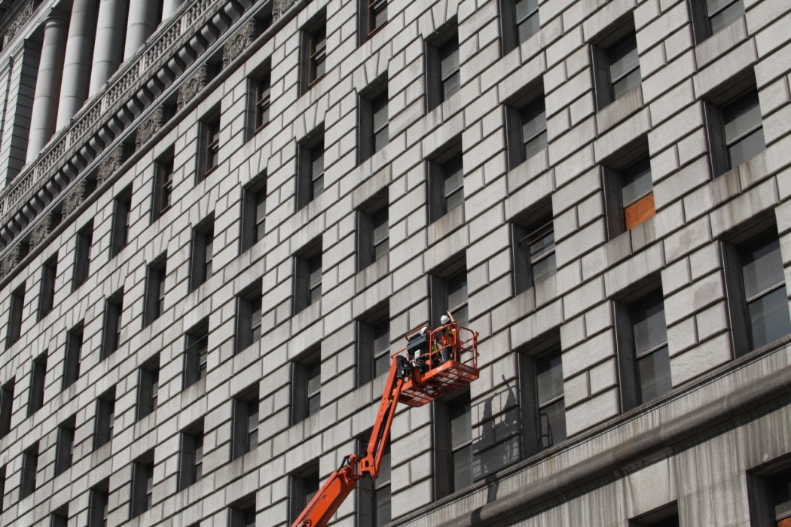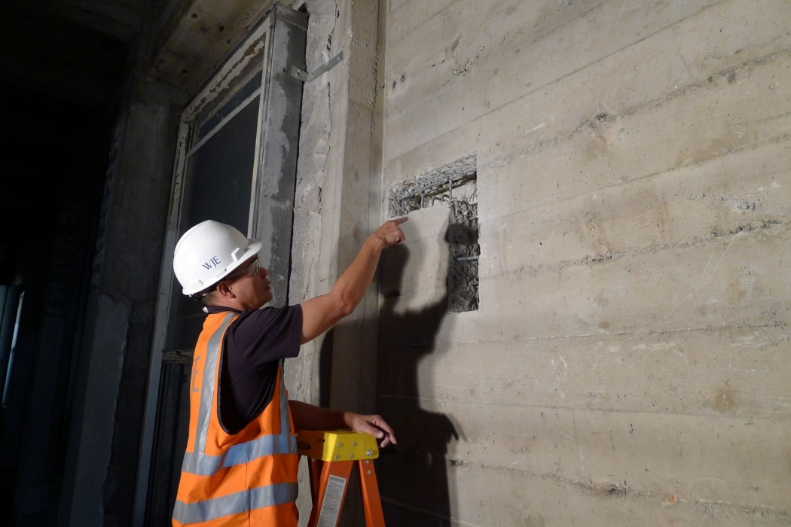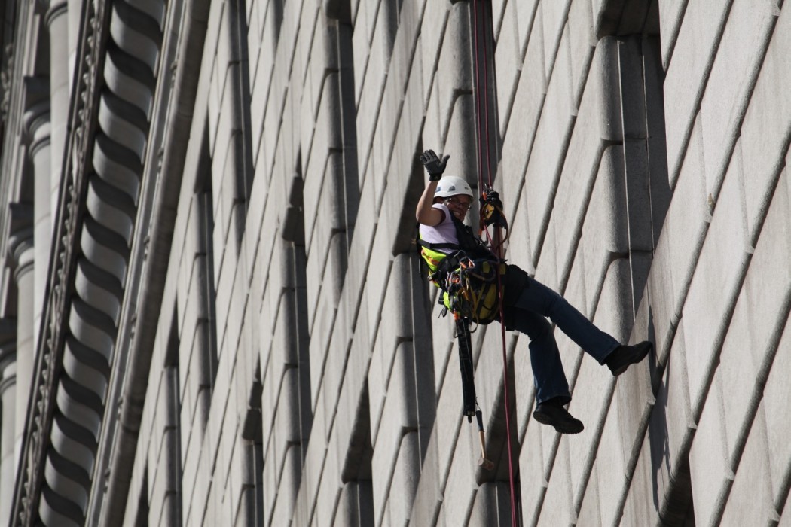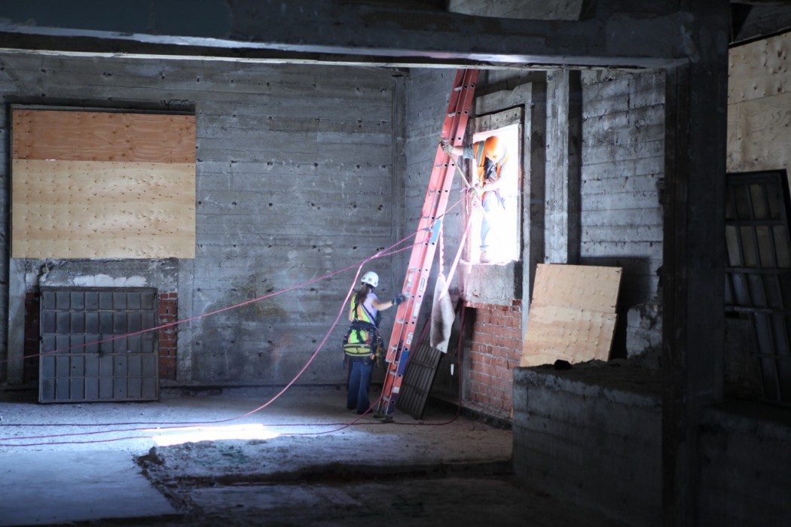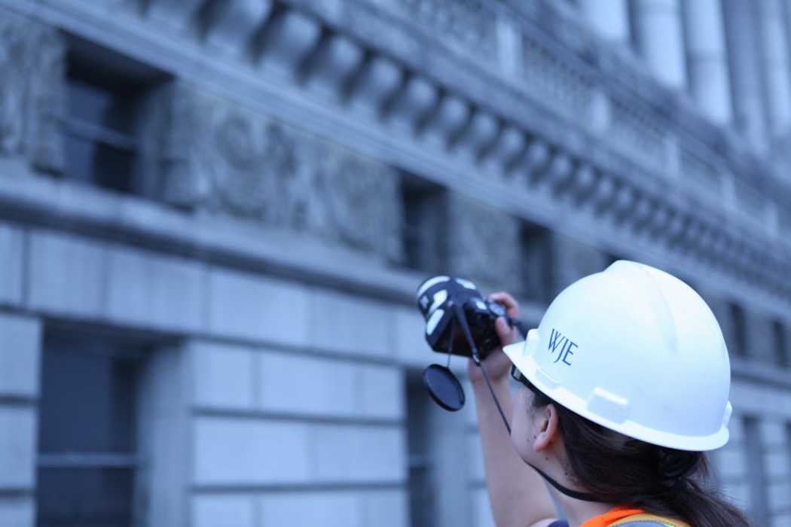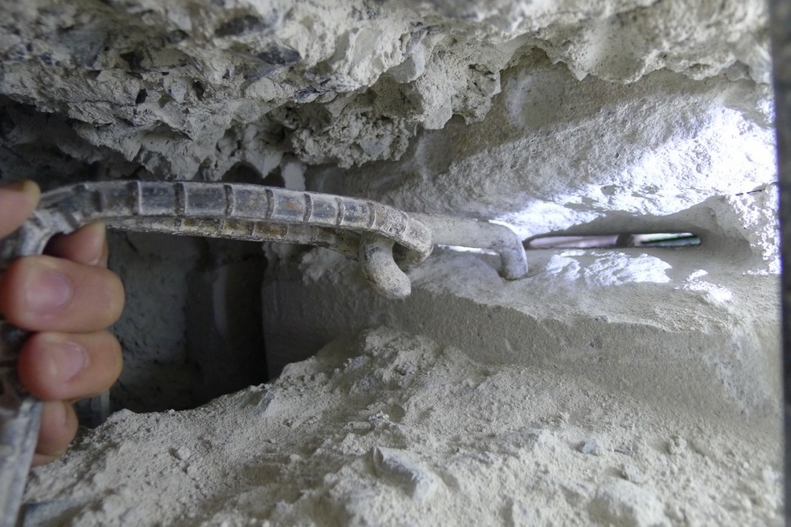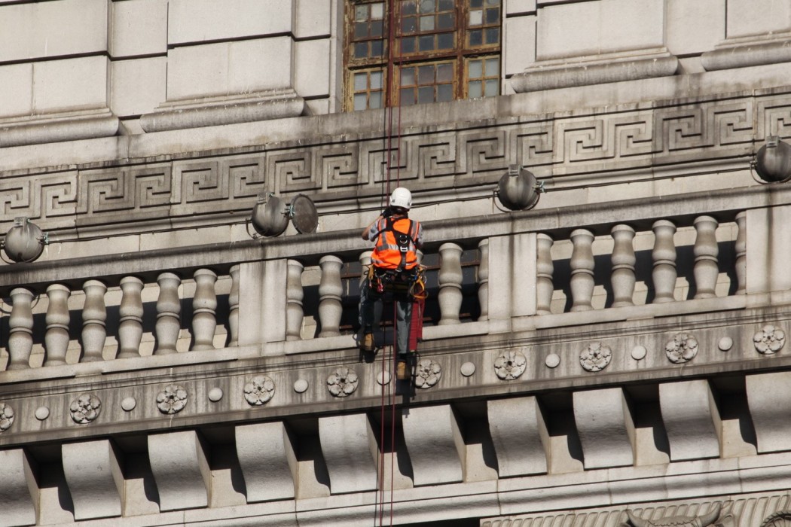WJE PROJECTS
Los Angeles County Hall of Justice
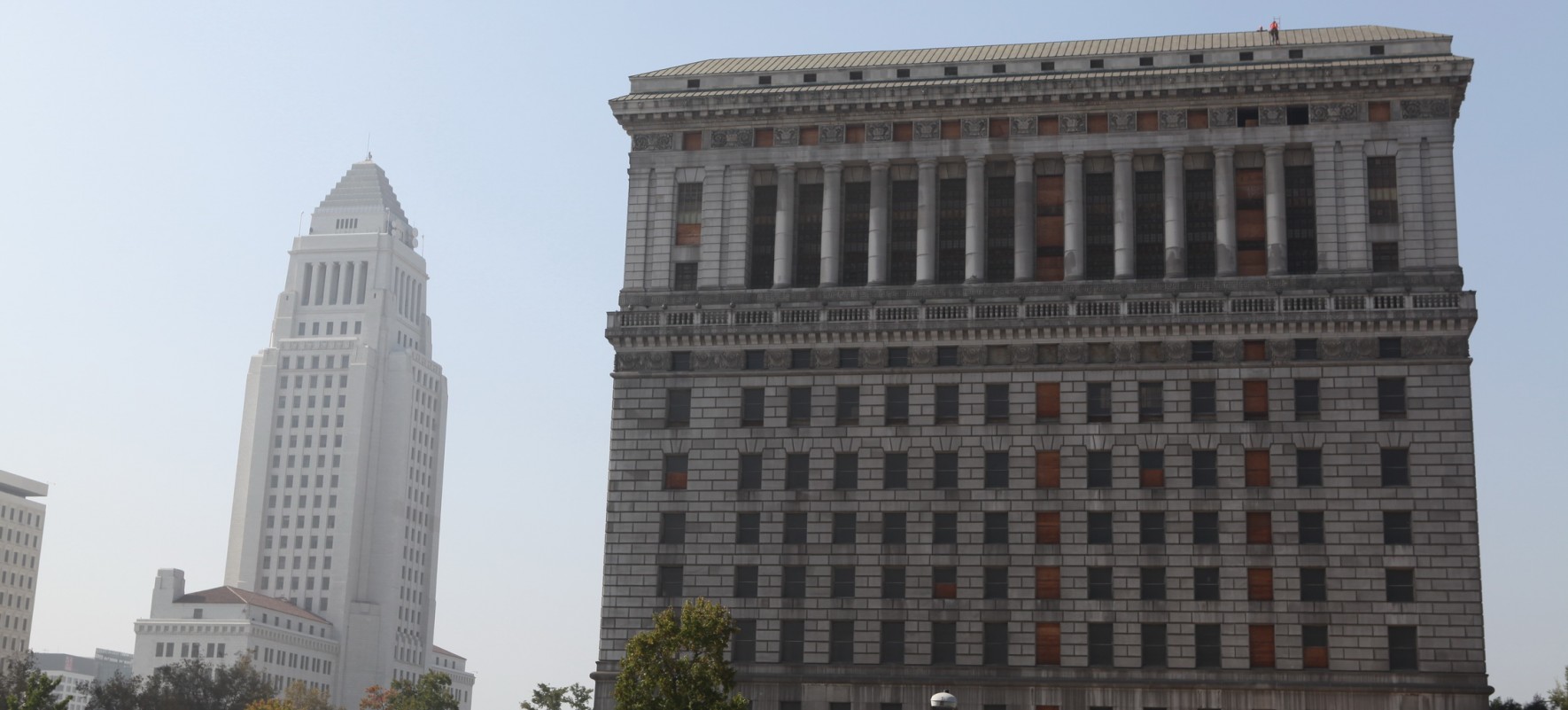

CLIENT |
AC Martin Partners |
LOCATION |
Los Angeles, CA |
Building Envelope Assessment
Formerly the centerpiece of the Los Angeles County justice system, the Hall of Justice had been vacant since the Northridge Earthquake of 1994. In 2009, plans for repair and reuse of the building were announced, and designs for rehabilitation began. To help direct the restoration effort, the architect of record retained WJE to investigate the building’s exterior envelope with a primary focus on restoration of the masonry facades and cleaning of the copper roof.
BACKGROUND
Designed in the early 1920s, the Beaux-Arts/Italian Renaissance Hall of Justice is a fourteen-story, concrete-encased steel frame building clad in granite and ornamental terra cotta. The organization of the exterior facades alludes to the three parts of a classical column—base, shaft, and capital. Each facade features a colonnade composed of eleven granite Doric columns as well as a design motif of festoons, rosettes, and cow skulls. The building also features two rectangular light courts clad with glazed brick.
SOLUTION
WJE completed a limited visual survey of the exterior masonry, fenestration, and copper roofing, documenting representative conditions from grade, the roof, and interior spaces. A 135-foot aerial personnel lift and industrial rope access techniques were used to perform close-up inspections of the granite and terra cotta portions of the facades, which revealed only minor weather-related deterioration. Seismic-related damage to the facade elements was isolated to weak stories at the eighth- and ninth-floor light courts: classic X-shaped shear cracking of glazed brick masonry infill walls was noted at these locations.
In addition to the visual survey, WJE conducted a cleaning survey to evaluate systems for removing facade soiling and was asked to perform additional services, including the following:
- A detailed investigation/analysis of existing granite and terra cotta anchorage to determine if the existing anchorage systems would meet current seismic code requirements
- Investigation and analysis of existing window anchorage conditions
- Assessment of window mock-up testing
- Development of cleaning protocols for masonry cladding and copper roofing
RELATED INFORMATION
-
 Clients turn to us when they need a firm that fully understands the aesthetic and functional... MORE >Services | Building Enclosures
Clients turn to us when they need a firm that fully understands the aesthetic and functional... MORE >Services | Building Enclosures -
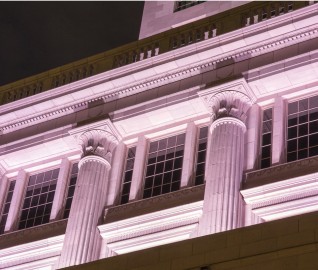 Our professionals balance the need to provide practical, long-term solutions with the ability to... MORE >Services | Historic Preservation
Our professionals balance the need to provide practical, long-term solutions with the ability to... MORE >Services | Historic Preservation -
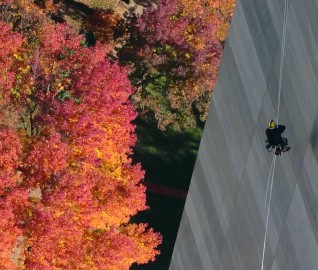 We employ our industrial rope access team or drone capabilities to provide clients a solution to... MORE >Services | Difficult Access and Drone Survey
We employ our industrial rope access team or drone capabilities to provide clients a solution to... MORE >Services | Difficult Access and Drone Survey



































