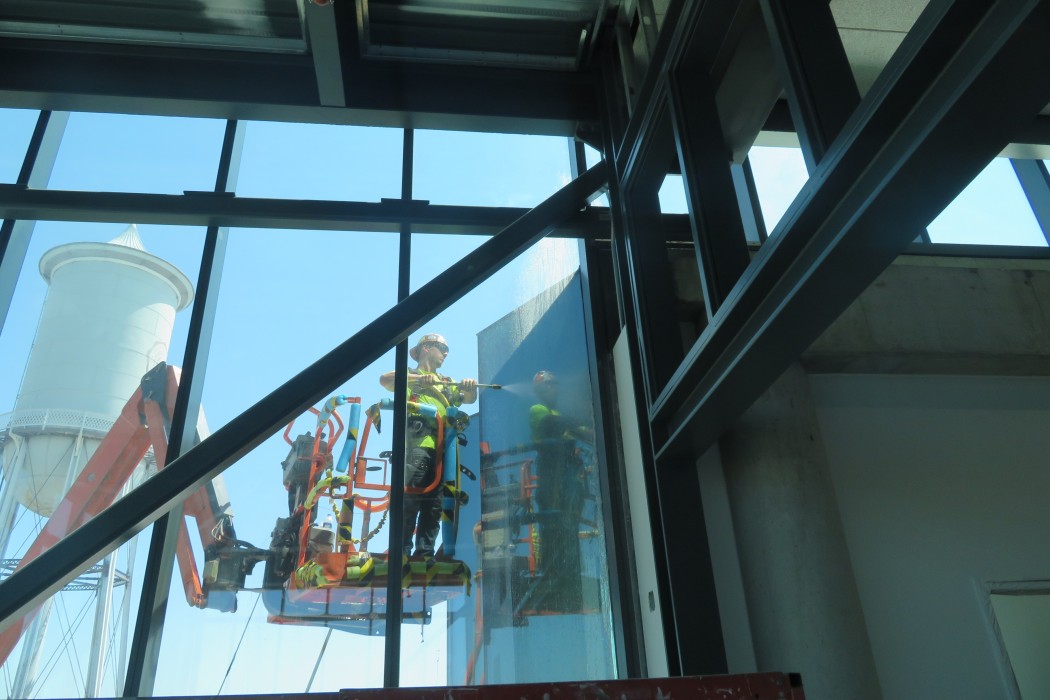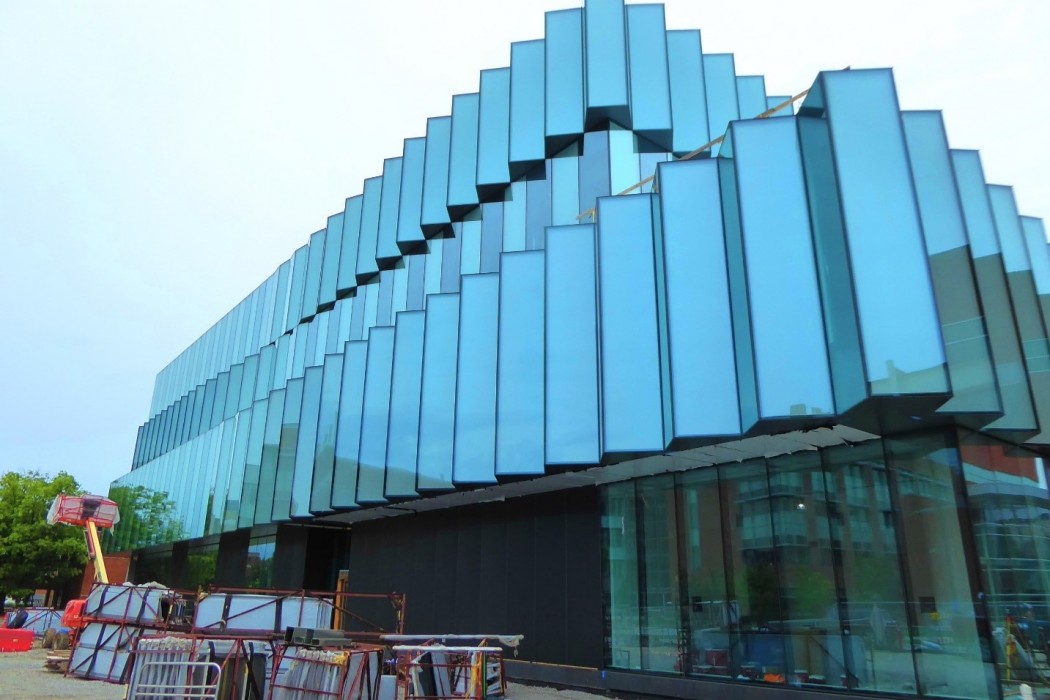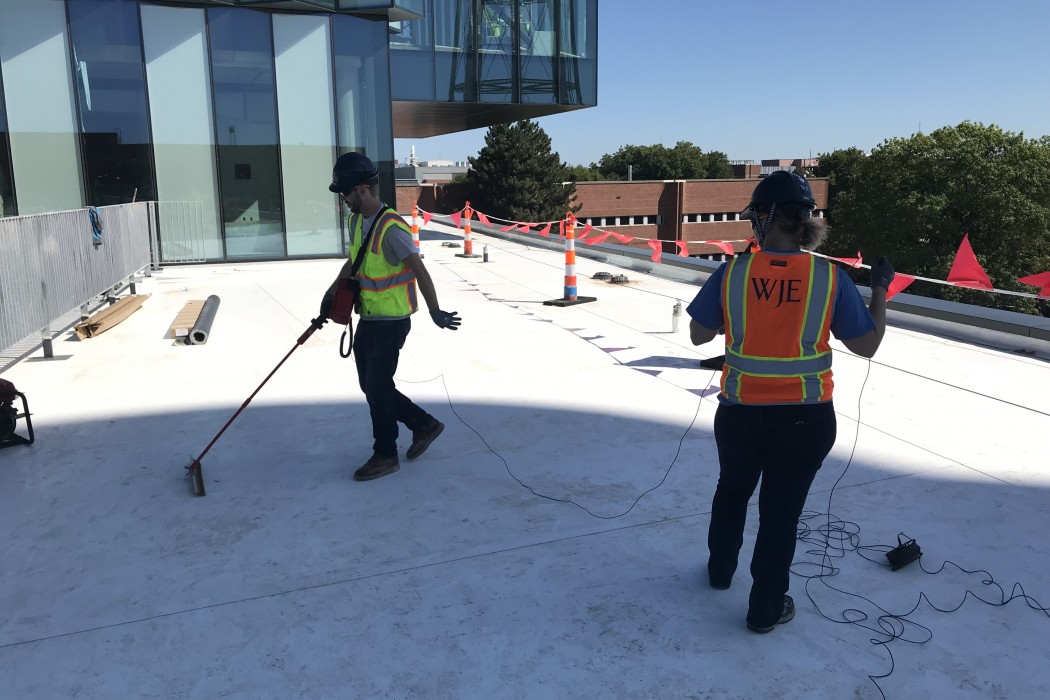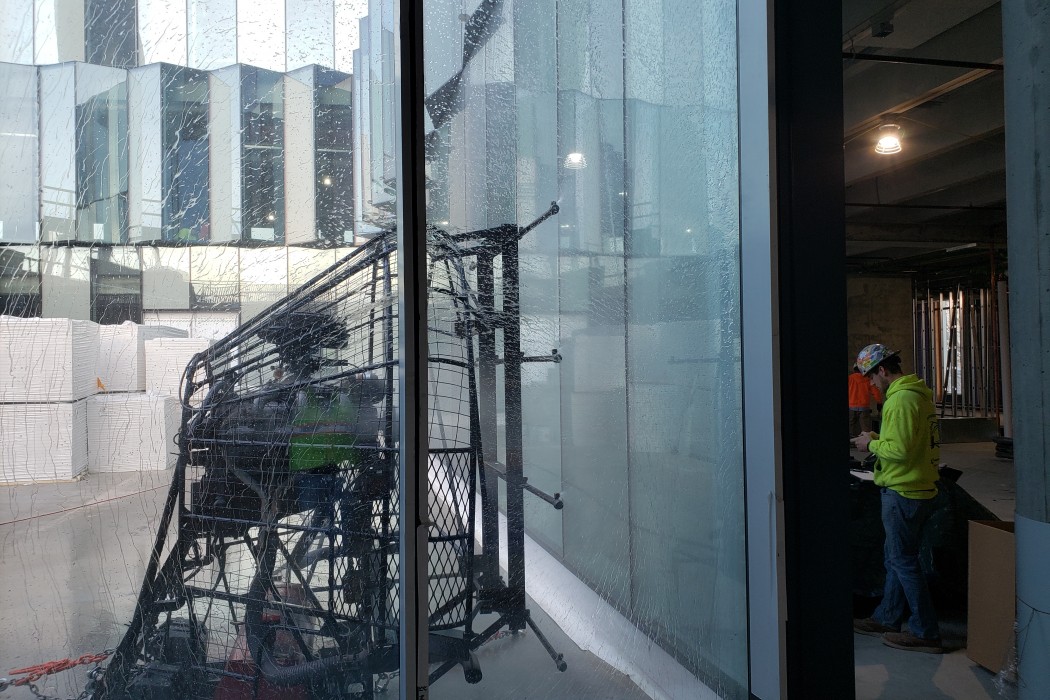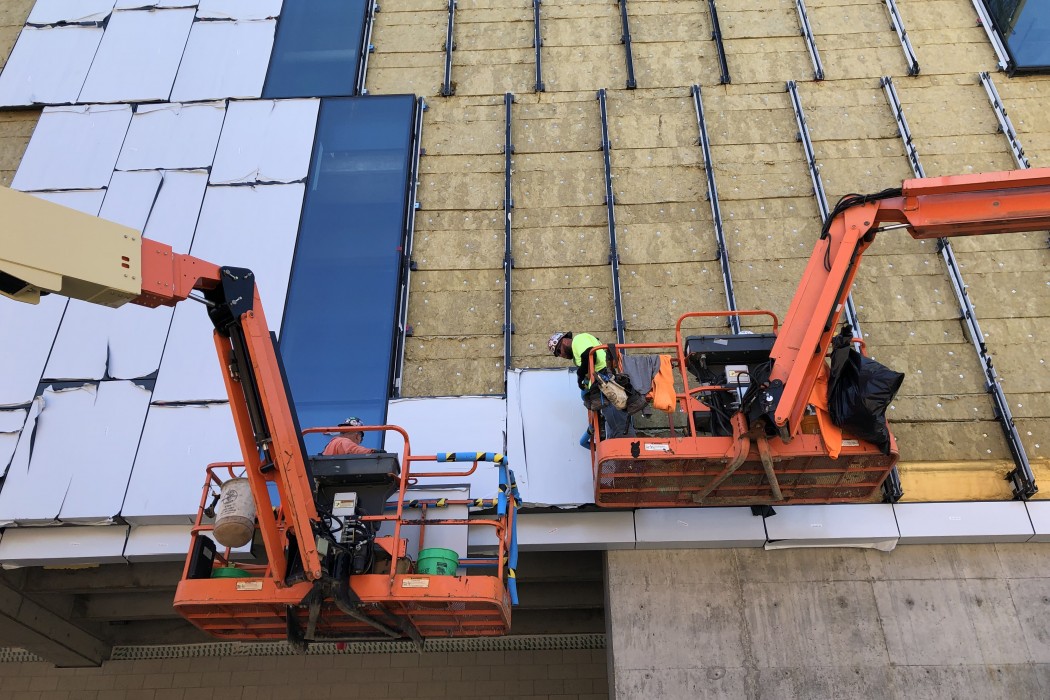WJE PROJECTS
Iowa State University Student Innovation Center
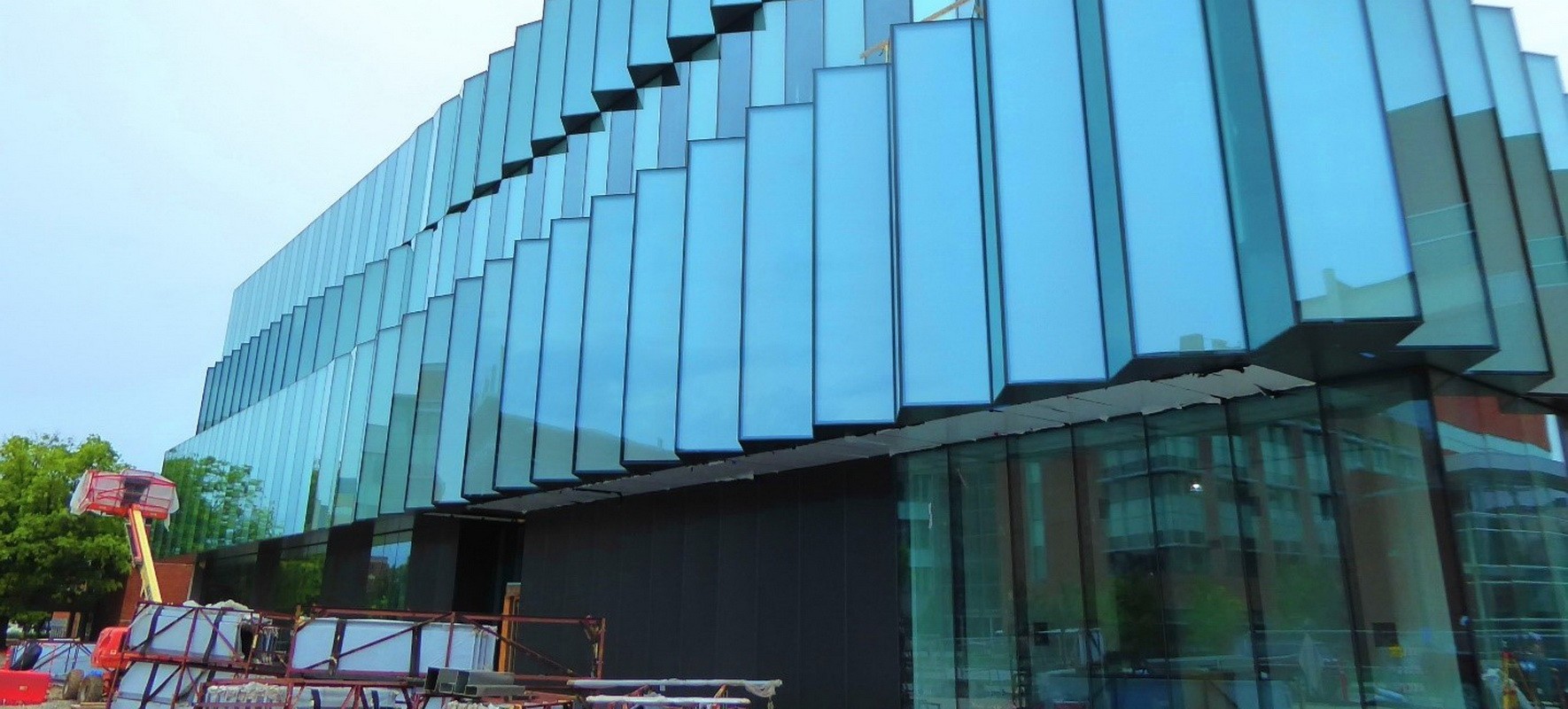

CLIENT |
Iowa State University (ISU) |
LOCATION |
Ames, IA |
Building Enclosure Commissioning
WJE was retained by ISU to provide building enclosure commissioning (BECx) services throughout the duration of the SIC project to help the project team achieve an airtight, watertight, thermally efficient, durable, and serviceable building enclosure. The BECx scope was comprehensive with involvement in early design through substantial completion to help achieve a fully integrated, high-performance building enclosure and meet the project goals for LEED and the university’s Facilities Design requirements.
BACKGROUND
An iconic design in the heart of ISU’s campus, the Student Innovation Center (SIC) was designed by Kieran Timberlake, with Substance Architecture as the Architect of Record and JE Dunn as the construction manager. The SIC is a 146,323 square foot building that is four stories in height, with an internal courtyard at the second floor and a green roof and terrace at the third floor. The building was completed in 2020 at a total cost of $84 million.
The facades are primarily clad in a high-performance custom unitized glass curtain wall system that undulates with “pleated” panels at varying angles. Other enclosure systems include an aluminum metal panel and glazing panel rainscreen system, concrete masonry unit cladding, and single-ply membrane roofing systems.
SOLUTION
The BECx process focused on the custom unitized curtain wall, roofing, waterproofing, insulation, air barrier, cladding, and louver systems, as well as the complex interfaces between these different systems. WJE’s design phase services included reviewing the Facilities Design Manual (OPR) and Schematic Design Report (BOD) to understand the performance goals for the project; providing a BECx plan and specification section to identify the BECx purpose, process, and expectations for the project; and performing detailed independent design reviews of the design development documents and construction documents (CDs) to verify conformance with the OPR and BOD.
Prior to construction, WJE reviewed building enclosure submittals for general conformance with industry standards and the CDs, and to verify constructability and performance, reviewed construction and testing of an off-site laboratory performance mockup, which was subjected to the full range of ASTM E2099 testing. During construction, WJE performed periodic site visits to observe and document the installations in progress and to help resolve unanticipated field issues. WJE also coordinated and witnessed or performed field functional performance testing of the curtain wall, air barrier, roofing, and waterproofing systems and interfaces.
RELATED INFORMATION
-
 We utilize experienced professionals and state-of-the-art modeling and analysis techniques to... MORE >Services | Building Enclosure Testing
We utilize experienced professionals and state-of-the-art modeling and analysis techniques to... MORE >Services | Building Enclosure Testing -
 Clients turn to us when they need a firm that fully understands the aesthetic and functional... MORE >Services | Building Enclosures
Clients turn to us when they need a firm that fully understands the aesthetic and functional... MORE >Services | Building Enclosures -
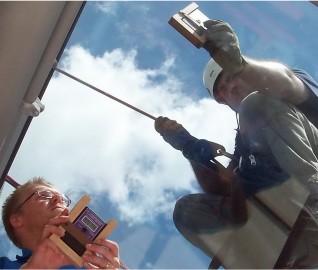 Our building science expertise and resources are the result of a commitment to understanding the... MORE >Services | Building Science
Our building science expertise and resources are the result of a commitment to understanding the... MORE >Services | Building Science -
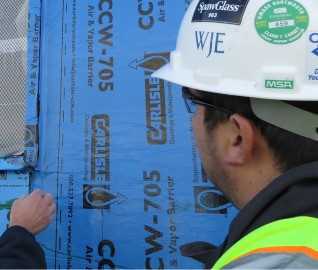 Our independent design review secures a superior level of quality control as well as the... MORE >Services | Design Review
Our independent design review secures a superior level of quality control as well as the... MORE >Services | Design Review



































