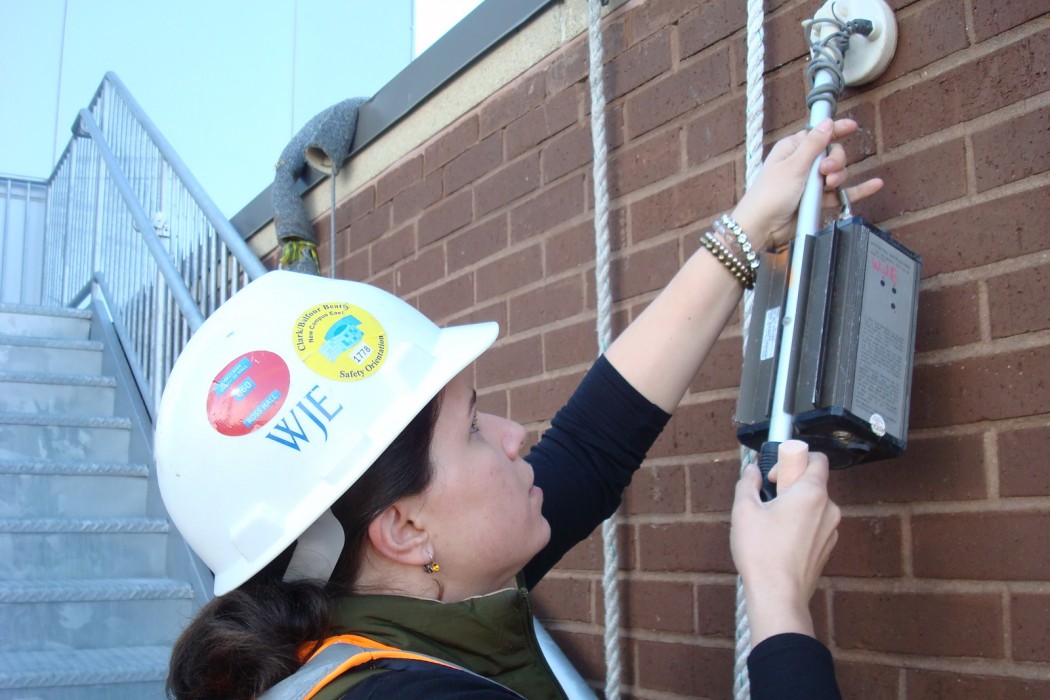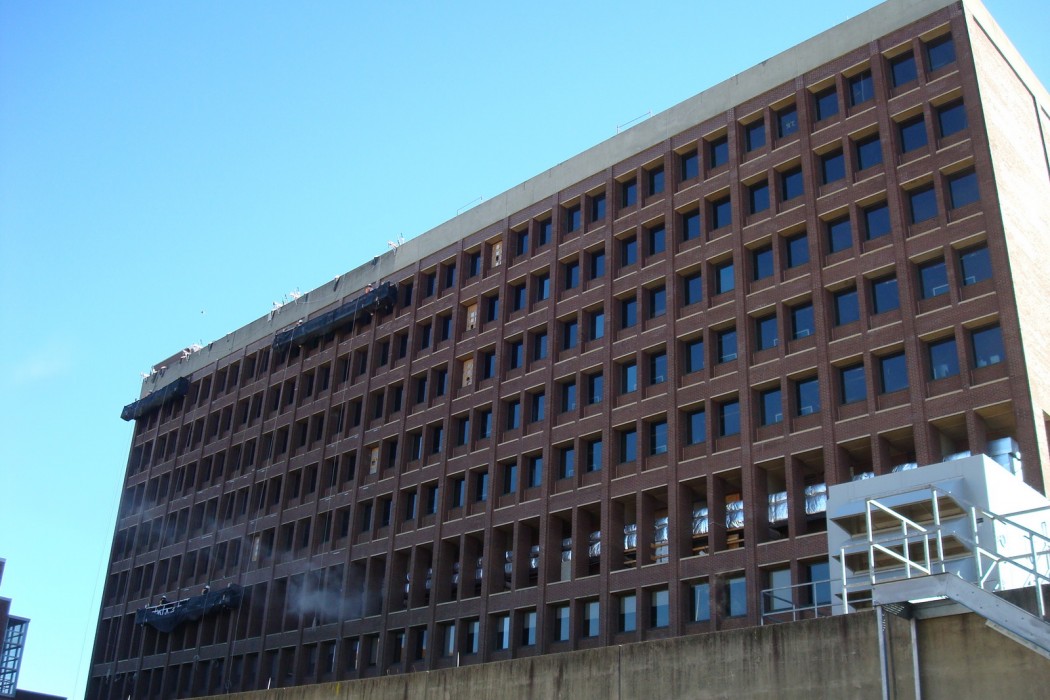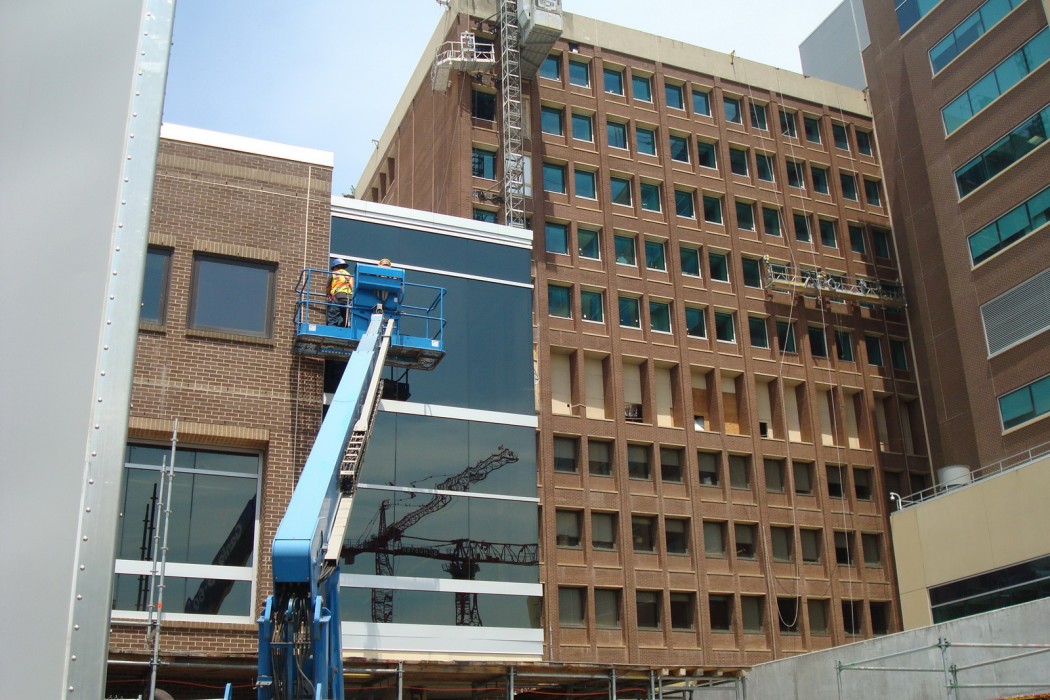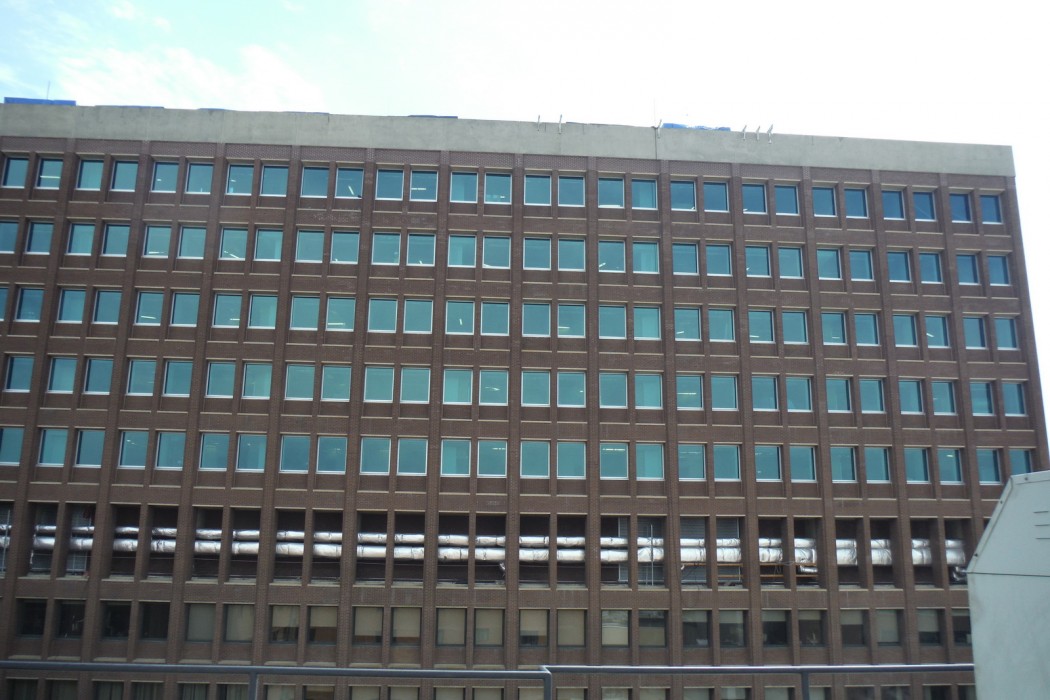WJE PROJECTS
Inova CCW and NTB Renovation
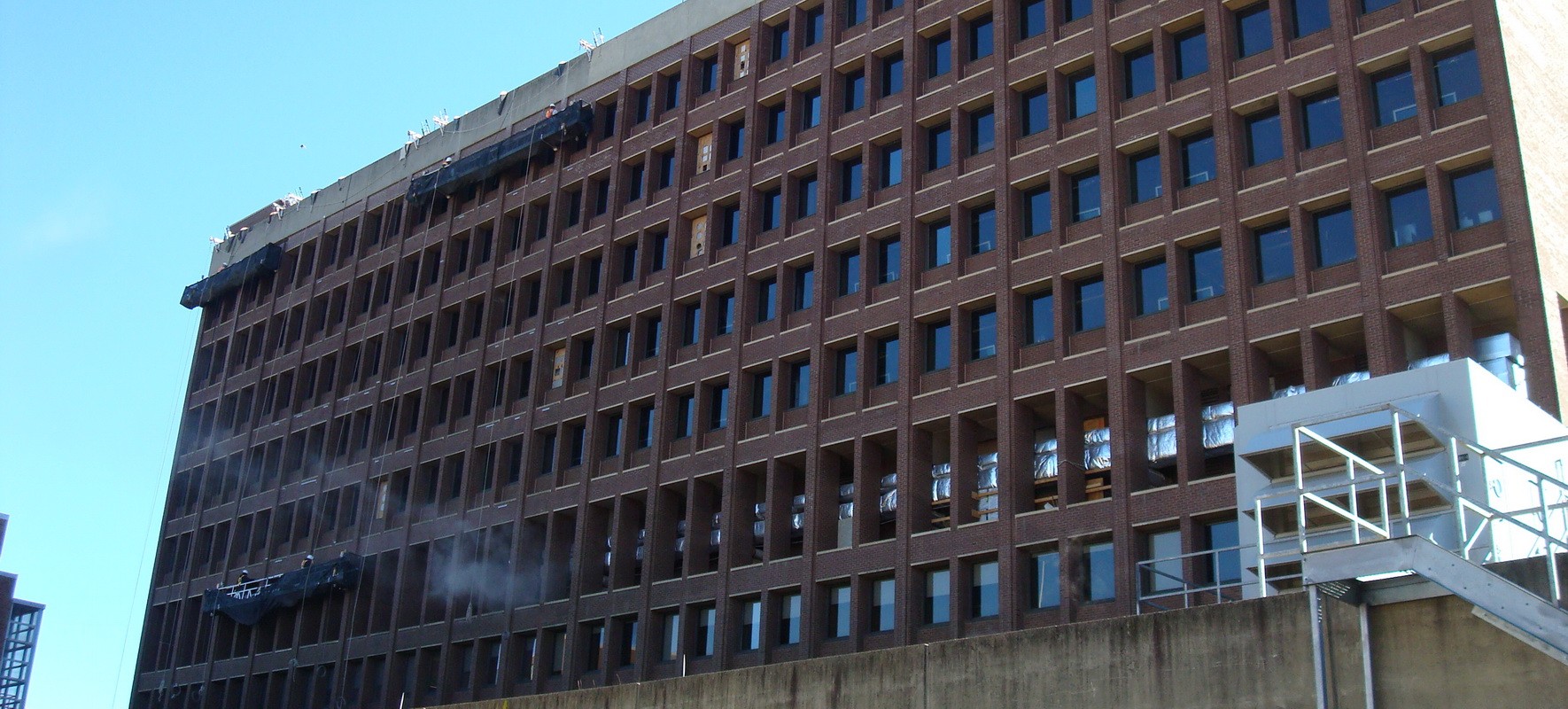
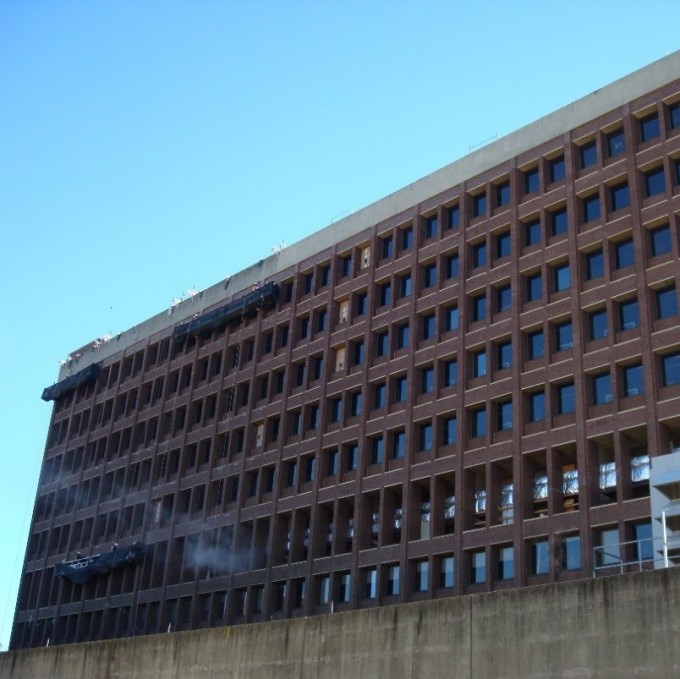
CLIENT |
Inova Design and Construction |
LOCATION |
Fairfax, VA |
Exterior Enclosure Consulting Services
Rainwater penetration was reported throughout the Critical Care Wing as well as at the roof of the North Tower. WJE was asked to provide investigative services and to perform a facade condition survey in support of the renovation work. WJE was then retained by Inova Design and Construction to provide exterior enclosure consulting services during the $70 million renovation to mitigate the risk for uncontrolled rainwater penetration and moisture ingress, condensation, and moisture-laden air flow through the newly renovated enclosures.
BACKGROUND
Renovation of the Inova Critical Care Wing (CCW) and North Tower Building (NTB) was part of the larger $850 million Inova Fairfax Medical Campus Expansion, including the addition of a new medical/surgical tower and new Women's and Children's Hospital (also WJE projects). The buildings are brick masonry veneer with precast structure and concrete masonry infill and include segmented curtain wall and punched windows with modified bitumen and polyvinyl chloride roofs. The buildings interface with four adjacent existing buildings on the campus, all of which remained operational during construction, as did half of the north tower building itself.
SOLUTION
WJE worked closely with the design and construction teams to resolve complex details, including masonry stabilization details at window returns and hollow columns as well as jamb closure and other window interface details throughout the entire design and construction process. WJE's work included assisting the architect of record during detail development; assistance with submittals, particularly shop drawing review; assisting the architect of record with responses to ASIs and RFIs; and providing isometric sketches for consideration by the architect of record.
WJE also reviewed the masonry at close range from swing stages, pipe scaffolding, etc. to assess locations for masonry repair allowance work and performed regular site visits to observe the work in progress and to verify that the construction was in general accordance with the contract documents.
RELATED INFORMATION
-
 We utilize experienced professionals and state-of-the-art modeling and analysis techniques to... MORE >Services | Building Enclosure Testing
We utilize experienced professionals and state-of-the-art modeling and analysis techniques to... MORE >Services | Building Enclosure Testing -
 Clients turn to us when they need a firm that fully understands the aesthetic and functional... MORE >Services | Building Enclosures
Clients turn to us when they need a firm that fully understands the aesthetic and functional... MORE >Services | Building Enclosures -
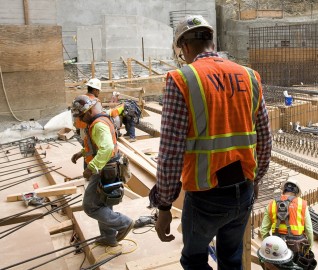 We work with owners, project architects and engineers, and contractors to execute successful... MORE >Services | Construction Observation and Troubleshooting
We work with owners, project architects and engineers, and contractors to execute successful... MORE >Services | Construction Observation and Troubleshooting



































