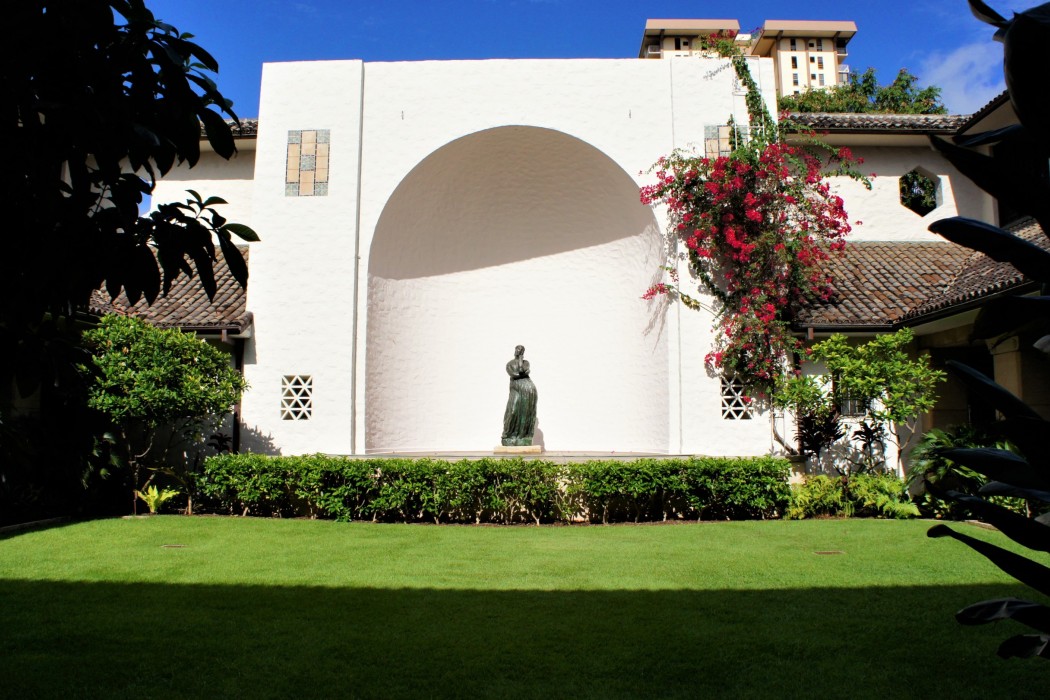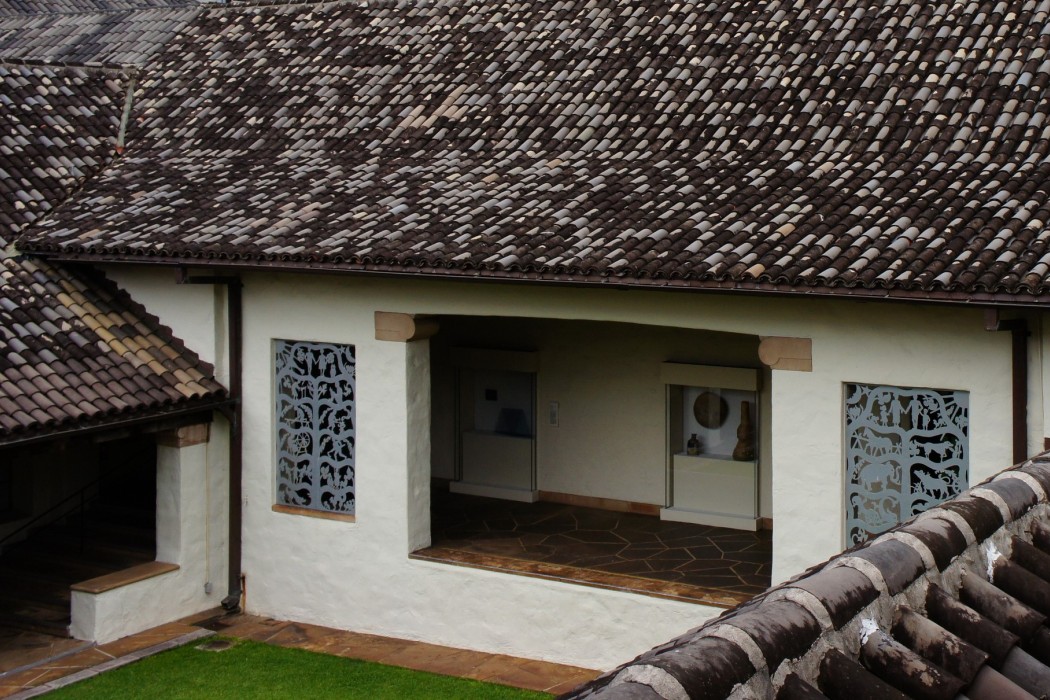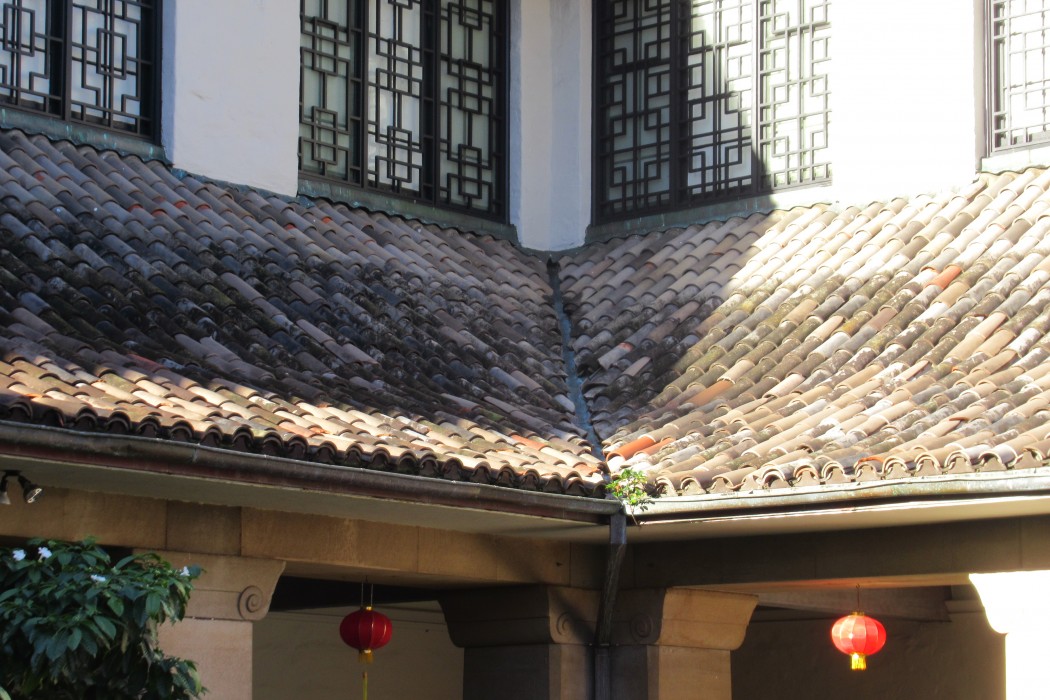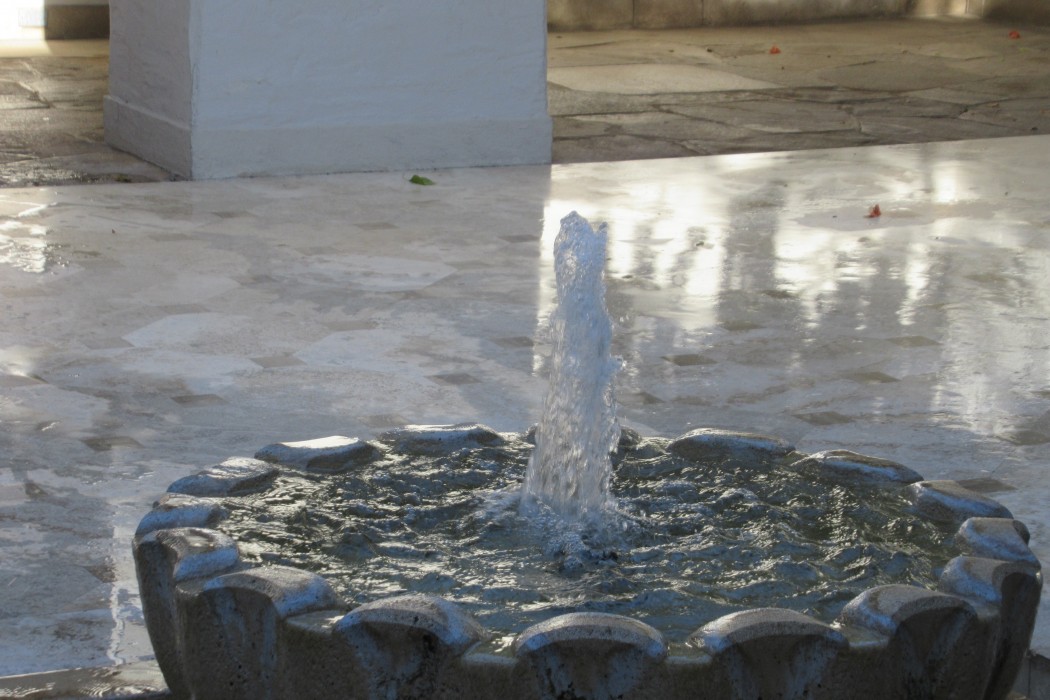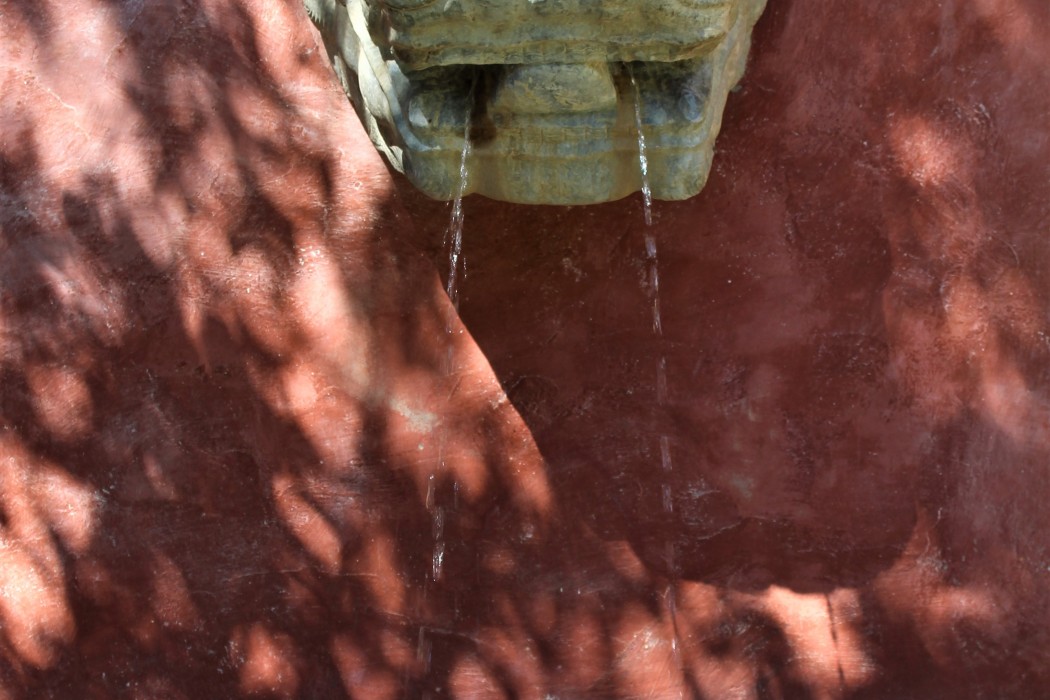WJE PROJECTS
Honolulu Museum of Art
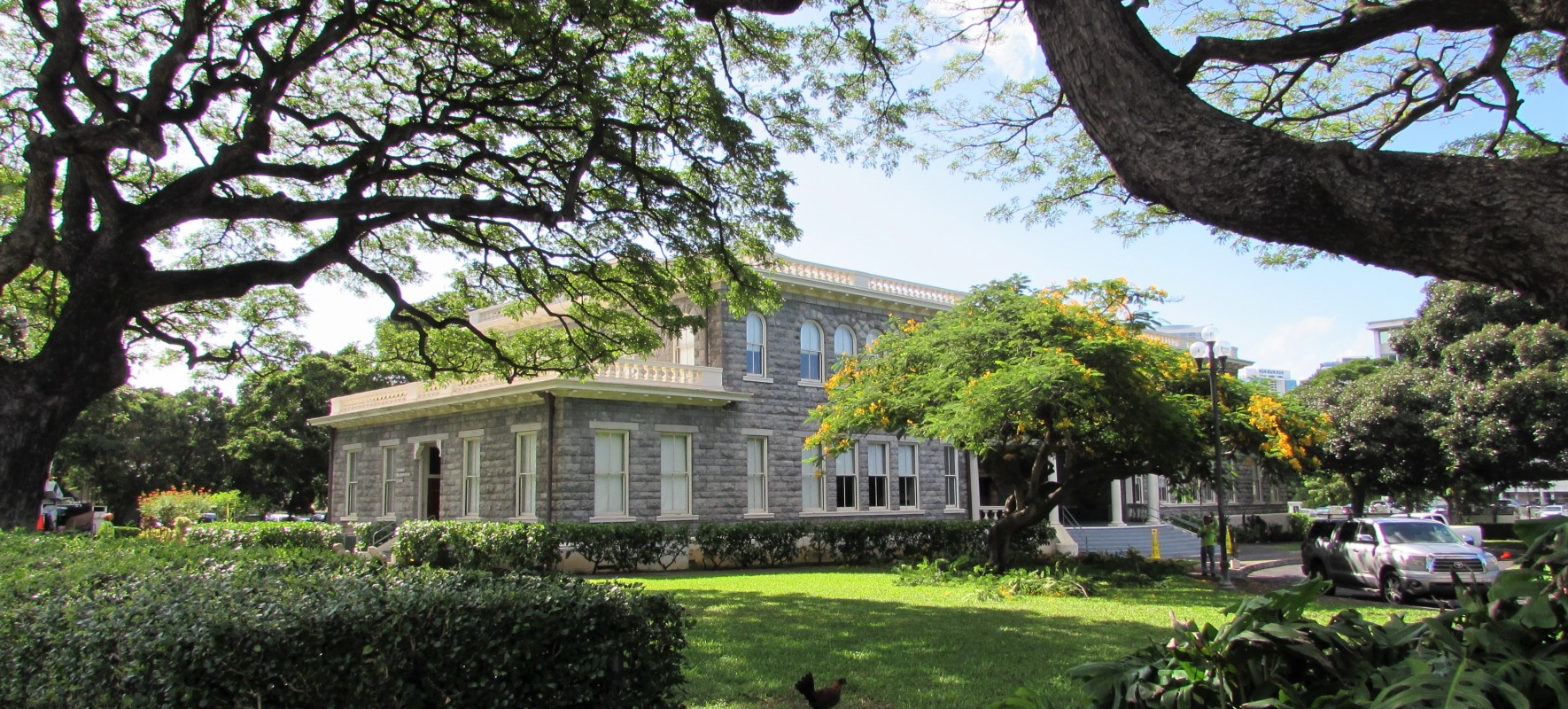

CLIENT |
Honolulu Museum of Art |
LOCATION |
Honolulu, HI |
Historic Structure Report and Condition Assessment
The Honolulu Museum of Art (HoMA), formerly known as the Honolulu Academy of Arts, was listed on both the Hawaii and National Registers of Historic Places in the 1970s. Due to ongoing deterioration of the roofing, structural framing, building envelopes, and mechanical, electrical, and plumbing systems, HoMA retained WJE to conduct a condition assessment and provide a Historic Structure Report with a framework for treatment of the museum property for continuing maintenance and future development.
BACKGROUND
The Honolulu Museum of Art is a complex of gallery and administrative spaces arranged around six courtyards connected through a series of colonnades, which spans nearly an entire block of downtown Honolulu. Founded by Anna Rice Cooke, it was opened to the public in 1927. Bertram Grosvenor Goodhue created the original courtyard-focused, Hawaiian-style design, which was only partially completed but influenced the layout and functions of later additions by his successor firm (1931), and architects Albert Ely Ives (1956, 1961) and John Hara (1977, 2001). Much of the original landscape design is credited to Hawaii’s first licensed landscape architect, Catherine Jones Richards.
SOLUTION
WJE historic preservation architects and engineers partnered with Notkin Hawaii, Inc. and Hawaii International Environmental Services, Inc. to complete a detailed condition assessment, which included a drone survey of the roofing and historic research for the museum. Visual observations were documented with supporting digital photographs and field notes.
Findings were summarized and presented in a Historic Structure Report, which addressed key issues specific to the museum property, including construction, modification, and repair chronology and history; existing physical conditions of the exterior envelopes; interior spaces and features’ structural framing; and mechanical, electrical, and plumbing systems, as well as the historic significance and integrity of the buildings, courtyards, and lanais.
Using the information gathered from our assessment, we developed an overall treatment recommendation for prioritized preservation and rehabilitation. We prepared specific recommendations for significant features, which addressed observed distressed conditions. All recommendations were developed in consideration of the Secretary of the Interior’s Standards for the Treatment of Historic Properties.
RELATED INFORMATION
-
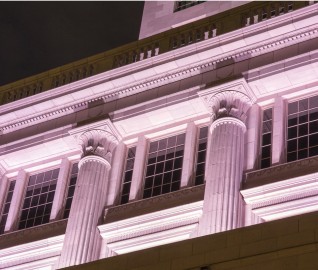 Our professionals balance the need to provide practical, long-term solutions with the ability to... MORE >Services | Historic Preservation
Our professionals balance the need to provide practical, long-term solutions with the ability to... MORE >Services | Historic Preservation -
 Our professionals deliver practical repair and rehabilitation services that maximize the... MORE >Services | Repair and Rehabilitation
Our professionals deliver practical repair and rehabilitation services that maximize the... MORE >Services | Repair and Rehabilitation -
 We apply the lessons learned from more than 175,000 projects to provide clients with a full... MORE >Services | Condition Evaluation
We apply the lessons learned from more than 175,000 projects to provide clients with a full... MORE >Services | Condition Evaluation -
 We employ our industrial rope access team or drone capabilities to provide clients a solution to... MORE >Services | Difficult Access and Drone Survey
We employ our industrial rope access team or drone capabilities to provide clients a solution to... MORE >Services | Difficult Access and Drone Survey



































