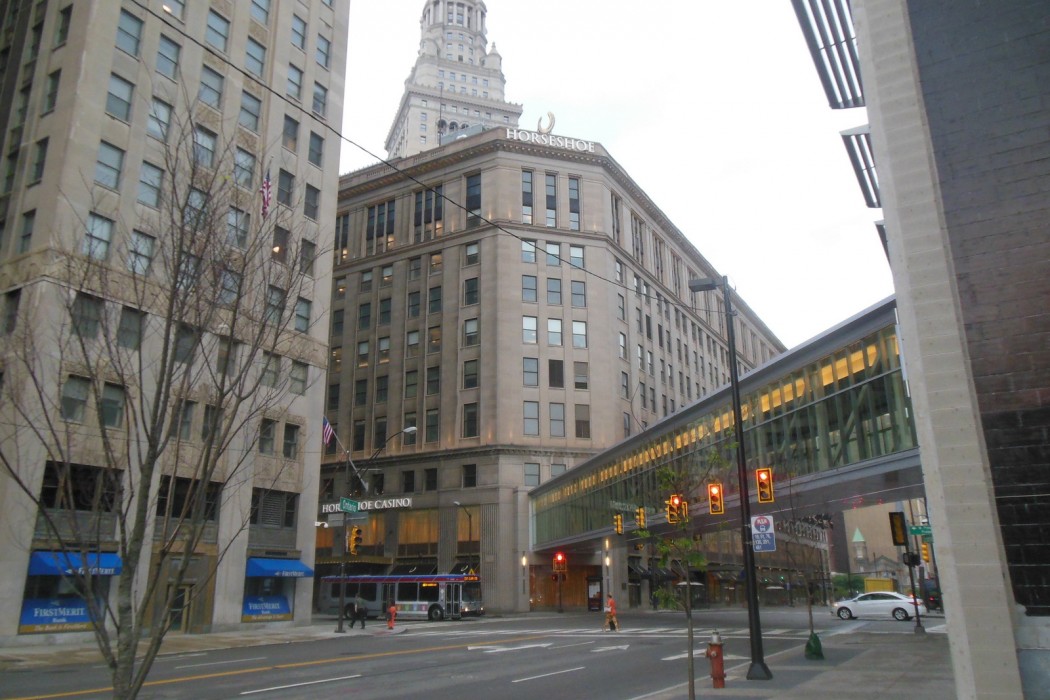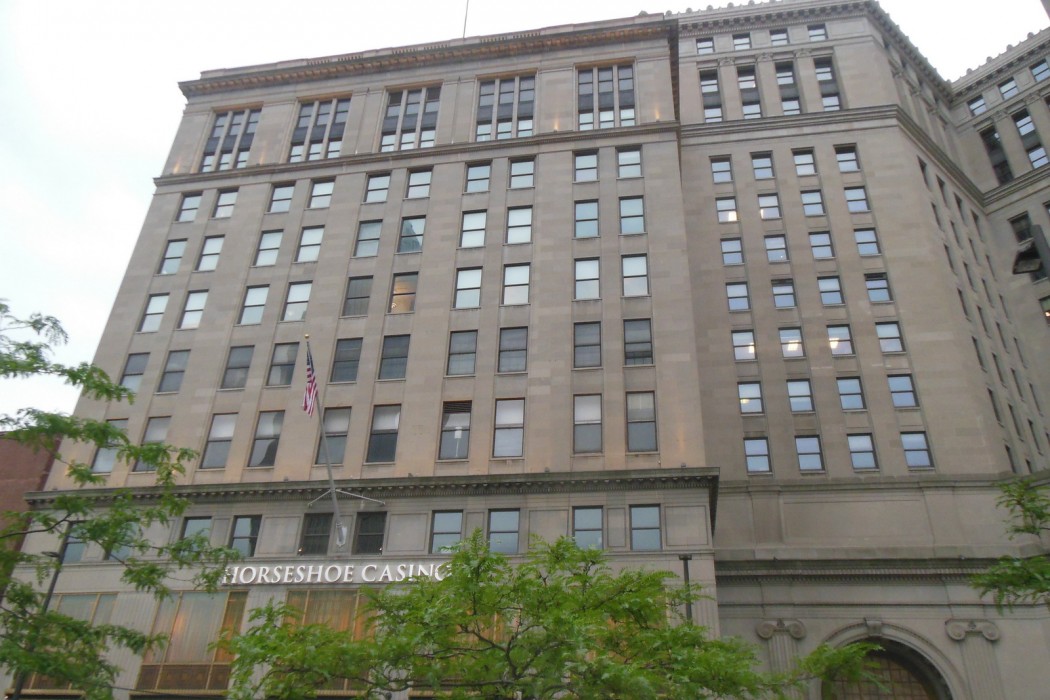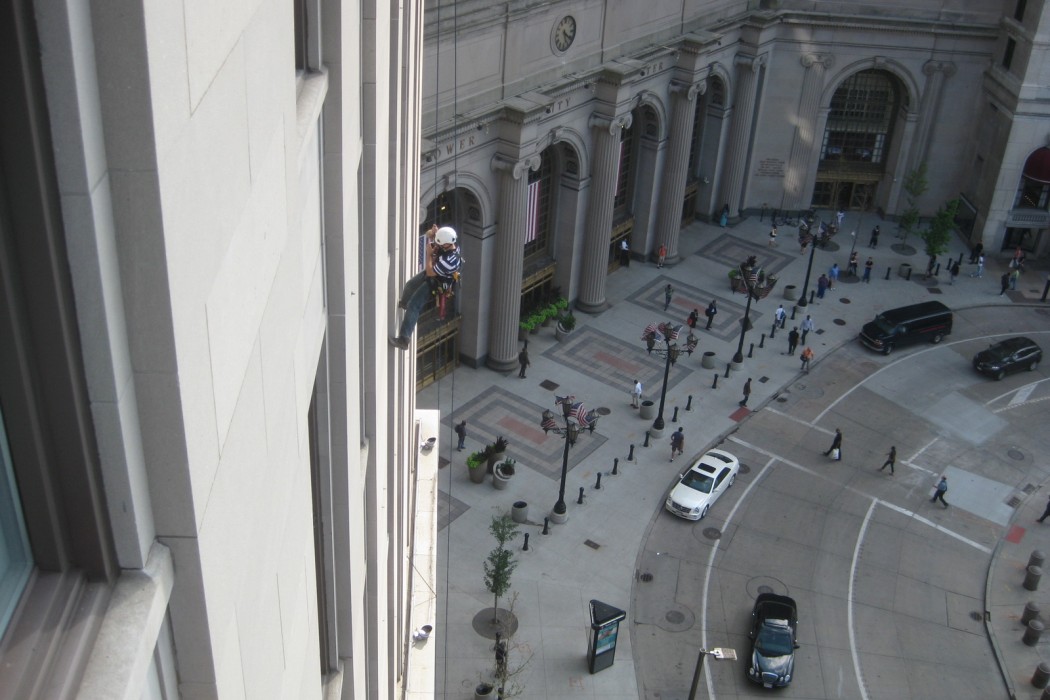WJE PROJECTS
Higbee Building
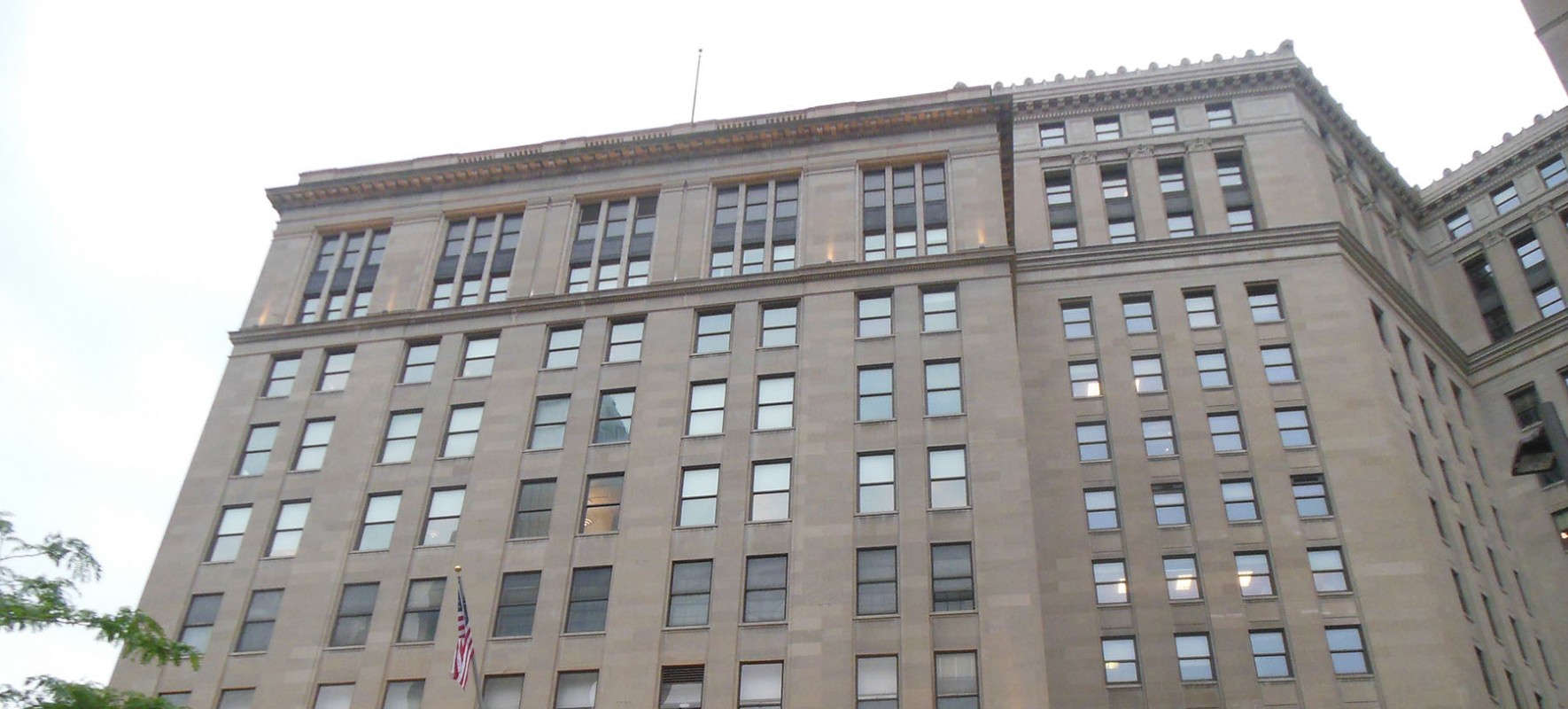

CLIENT |
Q Management Group |
LOCATION |
Cleveland, OH |
Facility Condition Assessment
The Q Management Group (QMG) requested that WJE perform a condition assessment of the major components of the building, document issues that require immediate or future maintenance and repair over the next twenty years, and provide an opinion of probable costs for their repair. QMG also requested that WJE determine the typical allowable superimposed live loads on various floors.
BACKGROUND
The Higbee Building was constructed in 1931 as part of the now Tower City Center complex, bordering Public Square in downtown Cleveland. The fourteen-story building has had numerous tenants since its construction and had undergone multiple renovations prior to WJE's involvement. The building facade is clad primarily with limestone panels and ornamental terra cotta and includes punched windows and doors of various vintages and types.
SOLUTION
WJE performed a visual condition assessment of the cladding and window systems from the ground using binoculars and from adjacent buildings or roof setbacks. Close range assessment of the facade was performed at select locations by means of industrial rope access techniques. Interior spaces were also examined for evidence of water infiltration or deteriorated conditions.
The assessment of the roofing consisted of a combination of visual surveys and infrared thermographic scanning to identify thermal anomalies that may be indicative of elevated moisture within the roofing system.
WJE made several inspection openings to confirm the components of the floor system and performed a structural analysis of the existing clay tile arch floor system and steel framing.
A subconsultant retained by WJE performed an assessment of the mechanical, electrical, plumbing, fire suppression, and elevator systems. The work described above culminated in a report detailing existing conditions and recommendations for repair and maintenance over a twenty-year time period.
RELATED INFORMATION
-
 Clients turn to us when they need a firm that fully understands the aesthetic and functional... MORE >Services | Building Enclosures
Clients turn to us when they need a firm that fully understands the aesthetic and functional... MORE >Services | Building Enclosures -
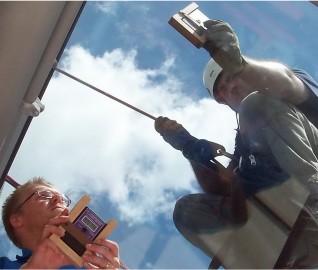 Our building science expertise and resources are the result of a commitment to understanding the... MORE >Services | Building Science
Our building science expertise and resources are the result of a commitment to understanding the... MORE >Services | Building Science -
 We employ our industrial rope access team or drone capabilities to provide clients a solution to... MORE >Services | Difficult Access and Drone Survey
We employ our industrial rope access team or drone capabilities to provide clients a solution to... MORE >Services | Difficult Access and Drone Survey



































