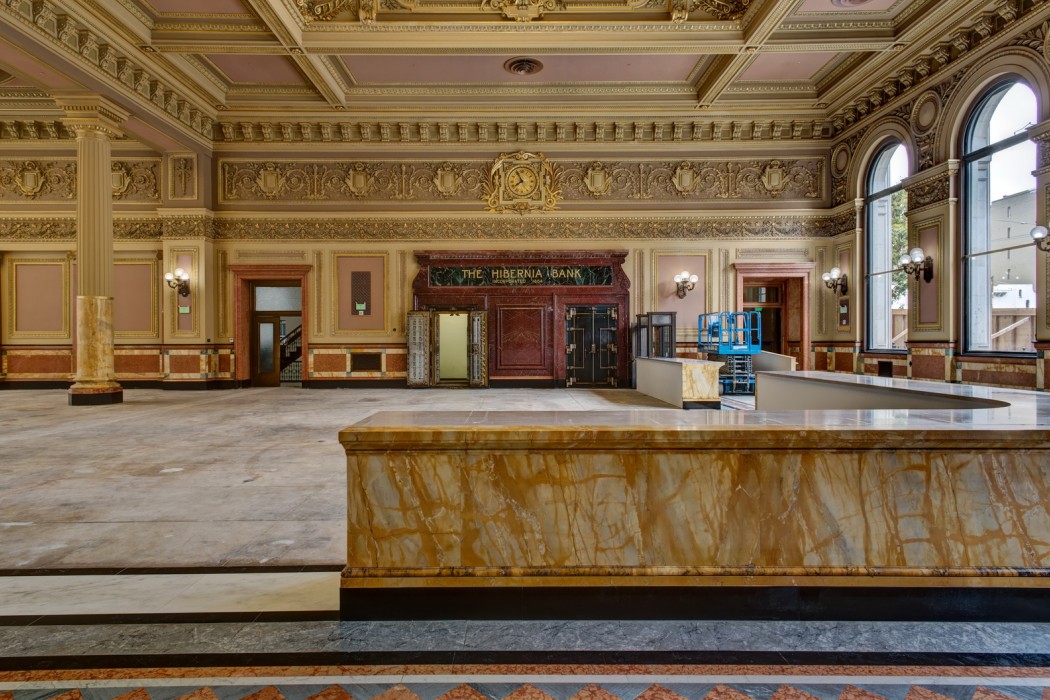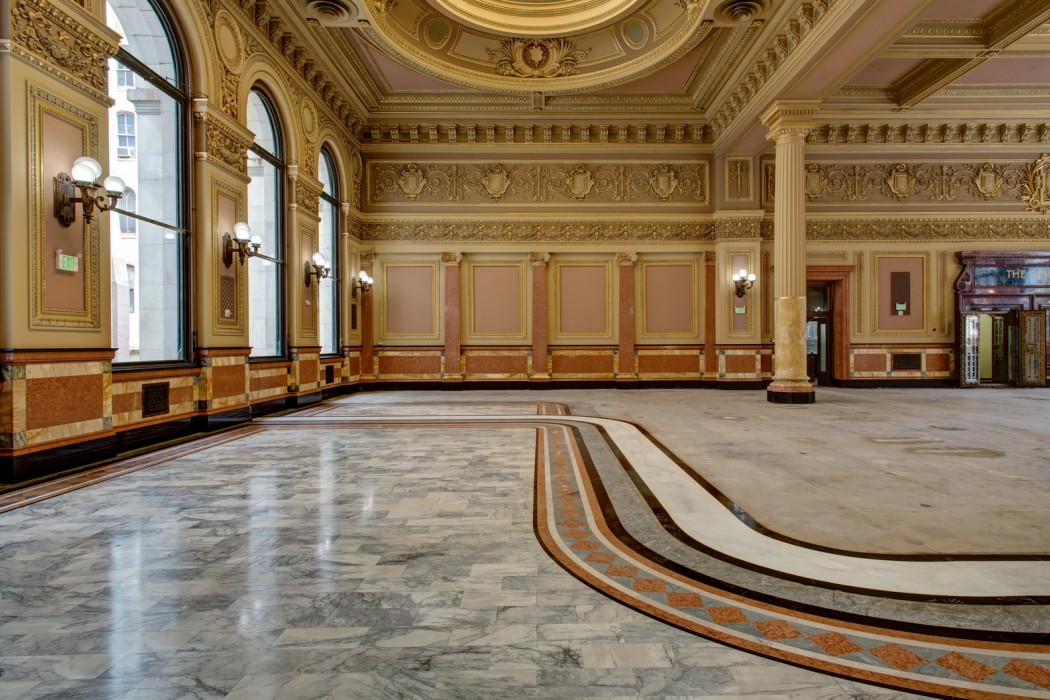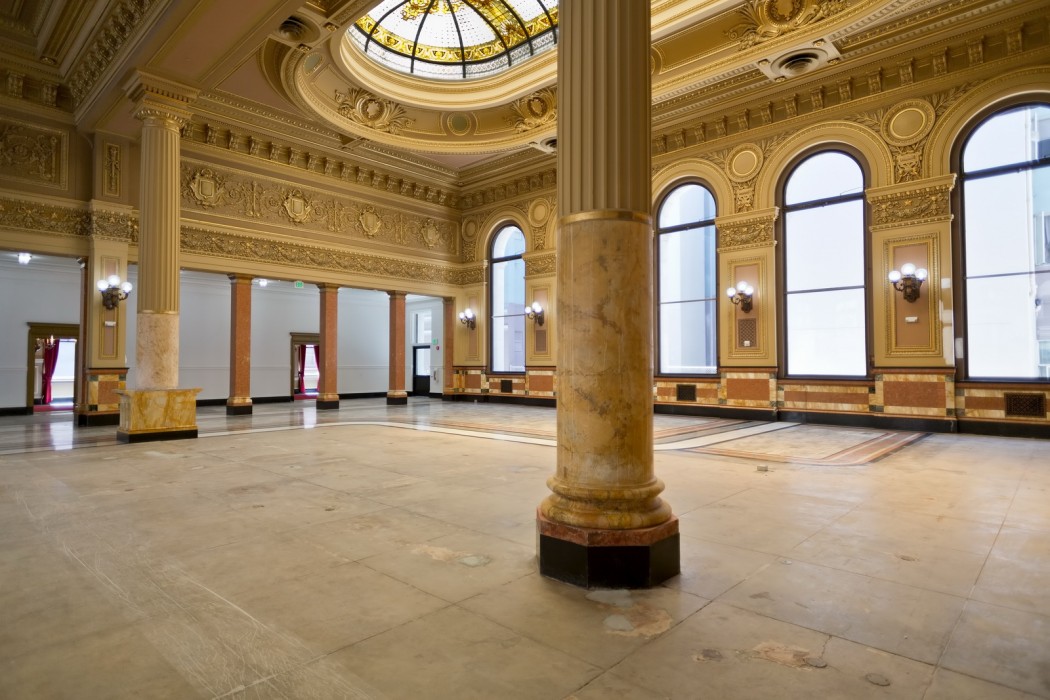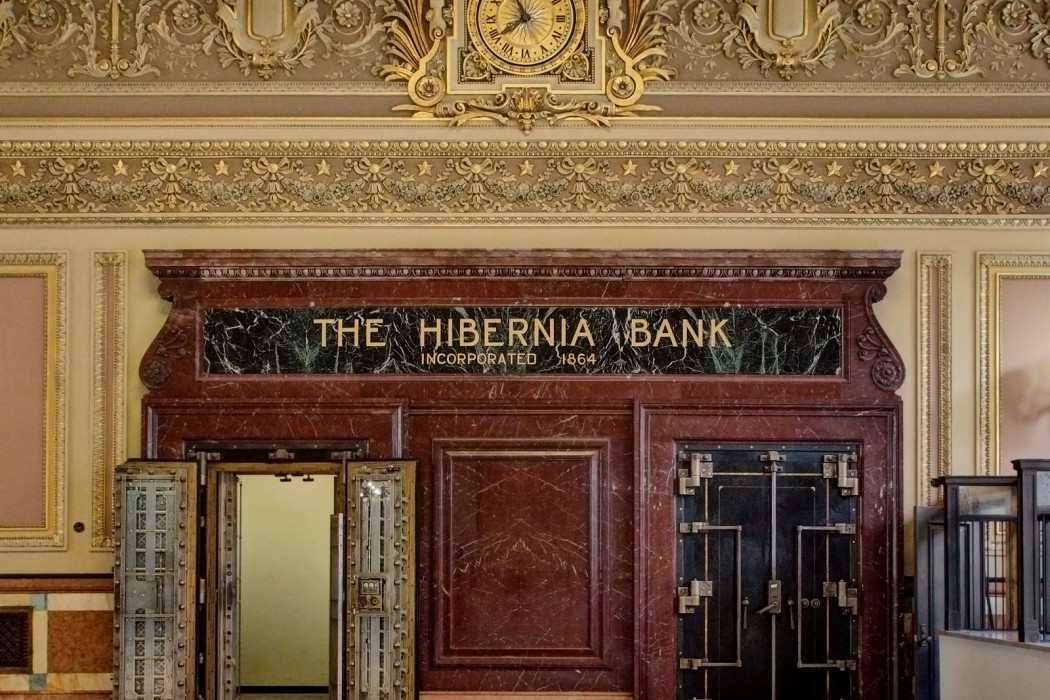WJE PROJECTS
Hibernia Bank Building
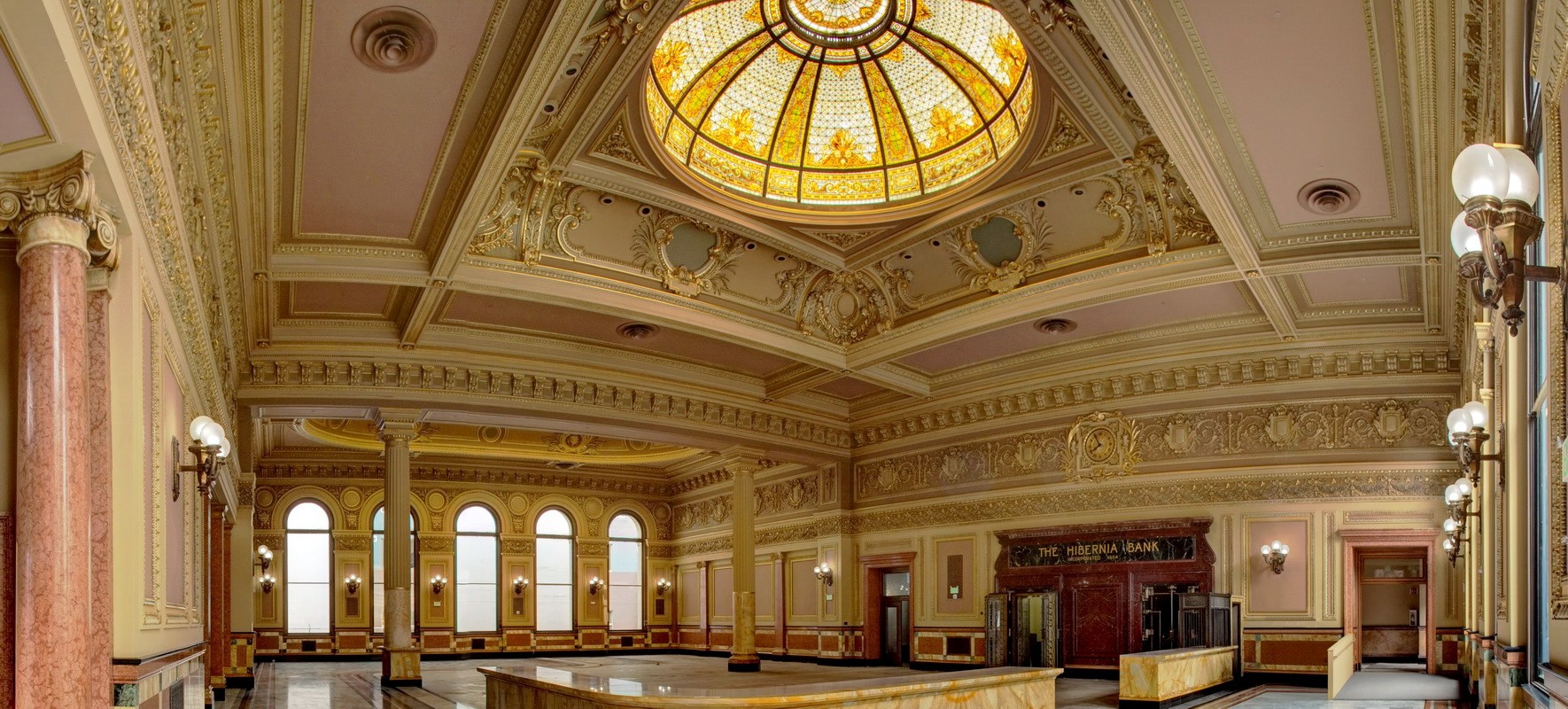

CLIENT |
One Jones Street, LLC |
LOCATION |
San Francisco, CA |
Seismic Assessment and Strengthening
After being abandoned for more than a decade, this City of San Francisco Landmark was purchased by an entity dedicated to restoring the building to its former glory and to adapting it for assembly occupancy, which required that the unreinforced masonry structure satisfy applicable present-day seismic regulations. The vast majority of the interior and exterior of the building was rated as "very significant" by the historic structures report, which greatly limited the locations where structural interventions could occur.
BACKGROUND
Located in the Mid-Market district, the building was originally constructed in 1892; a seamless addition to the west of the original building was constructed in 1904—1905. The majority of the interior space comprises a vast banking hall with highly detailed and painted plaster and stone finishes throughout. The primary building structure is constructed of massive unreinforced granite and brick masonry walls with its roof supported by steel trusses. The roof diaphragm is perforated by huge skylights. The structure survived the shaking from the 1906 earthquake essentially intact but sustained significant fire damage to the interior and some of the granite exterior during the subsequent conflagration that consumed much of the city.
SOLUTION
As neither structural nor architectural drawings of the buildings existed that could guide even preliminary seismic studies, WJE conducted detailed on-site studies to develop an understanding of the details of the building's construction and conducted structural analyses to identify its highest risk seismic vulnerabilities. Using an assessment and design philosophy that elevated preservation to an equal level of importance as seismic safety, WJE developed a strengthening scheme that surgically addressed the vulnerabilities and leveraged the inherent seismic resistance of the original structure. The scheme is highly-sensitive to historic significance and leaves its character-defining exterior and interior finishes virtually undisturbed. The design methodology for the seismic strengthening was developed to comply with the requirements of the City of San Francisco UMB Ordinance and uses the applicable provisions of the 2010 California Historical Building Code (CHBC) and the 2010 California Existing Buildings Code (CEBC). The design was developed to accommodate a high occupancy use.
RELATED INFORMATION
-
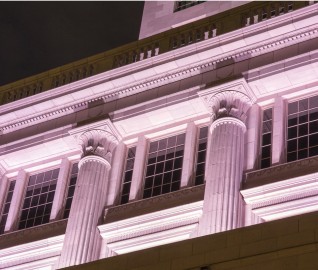 Our professionals balance the need to provide practical, long-term solutions with the ability to... MORE >Services | Historic Preservation
Our professionals balance the need to provide practical, long-term solutions with the ability to... MORE >Services | Historic Preservation -
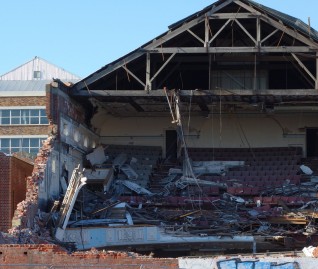 Our professionals are experts in seismic performance evaluations that go beyond standard... MORE >Services | Seismic Engineering
Our professionals are experts in seismic performance evaluations that go beyond standard... MORE >Services | Seismic Engineering -
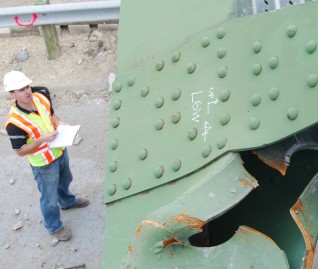 When the integrity or condition of a structure is in question, clients rely on us for answers MORE >Services | Structural Engineering
When the integrity or condition of a structure is in question, clients rely on us for answers MORE >Services | Structural Engineering -
 Historical background, basis for design, and seismic retrofit techniques MORE >Articles | Hibernia Bank Building: Historic Renovation and Seismic Retrofit
Historical background, basis for design, and seismic retrofit techniques MORE >Articles | Hibernia Bank Building: Historic Renovation and Seismic Retrofit



































