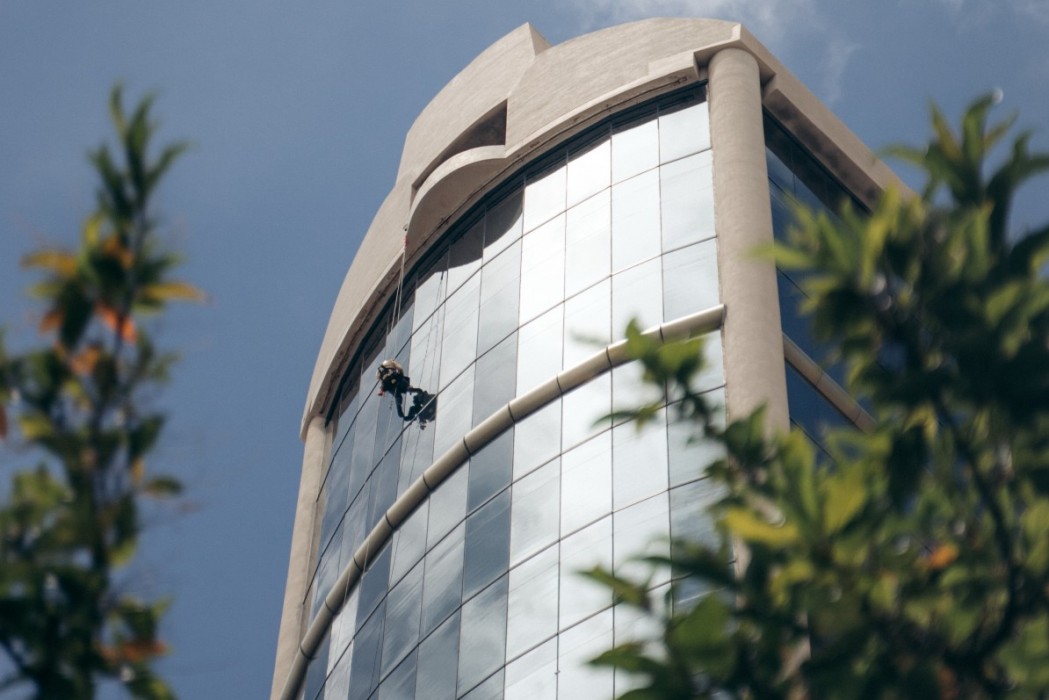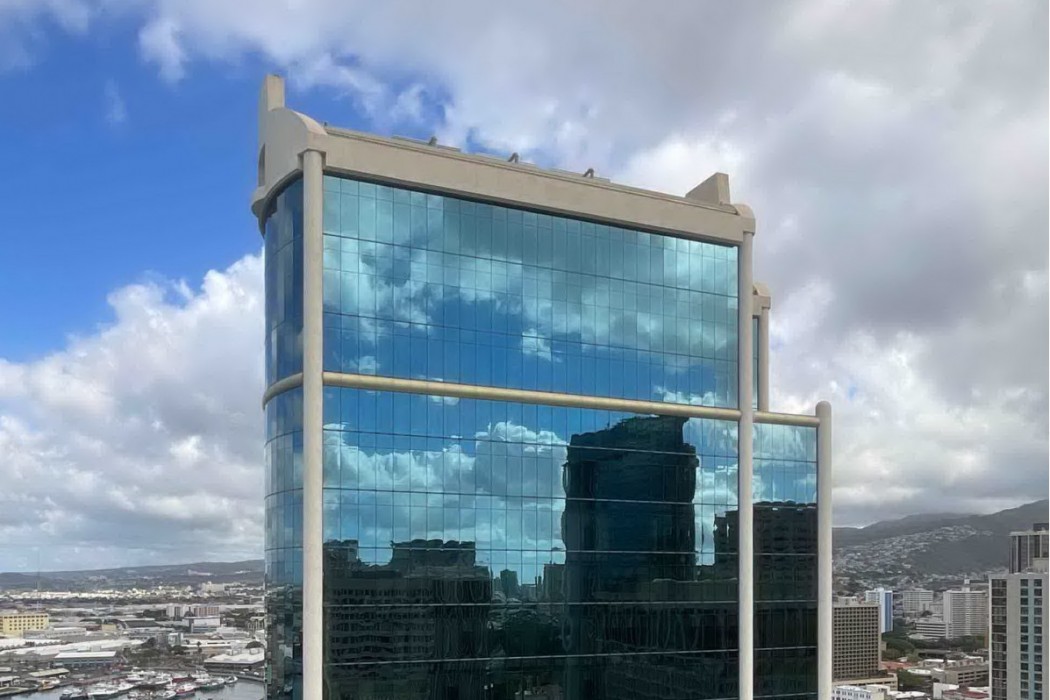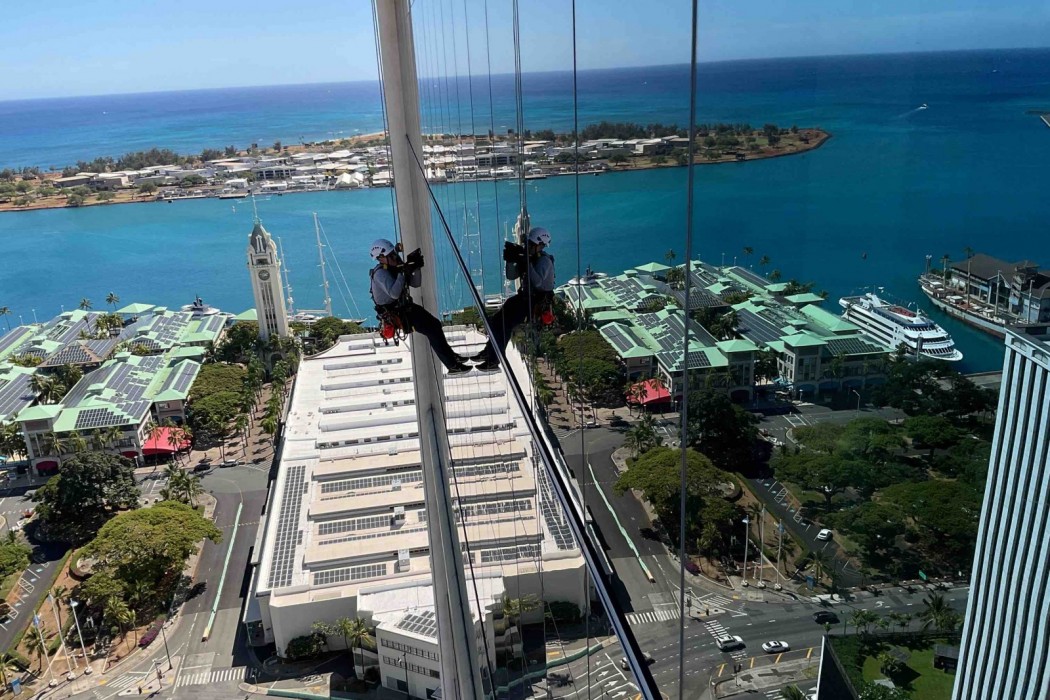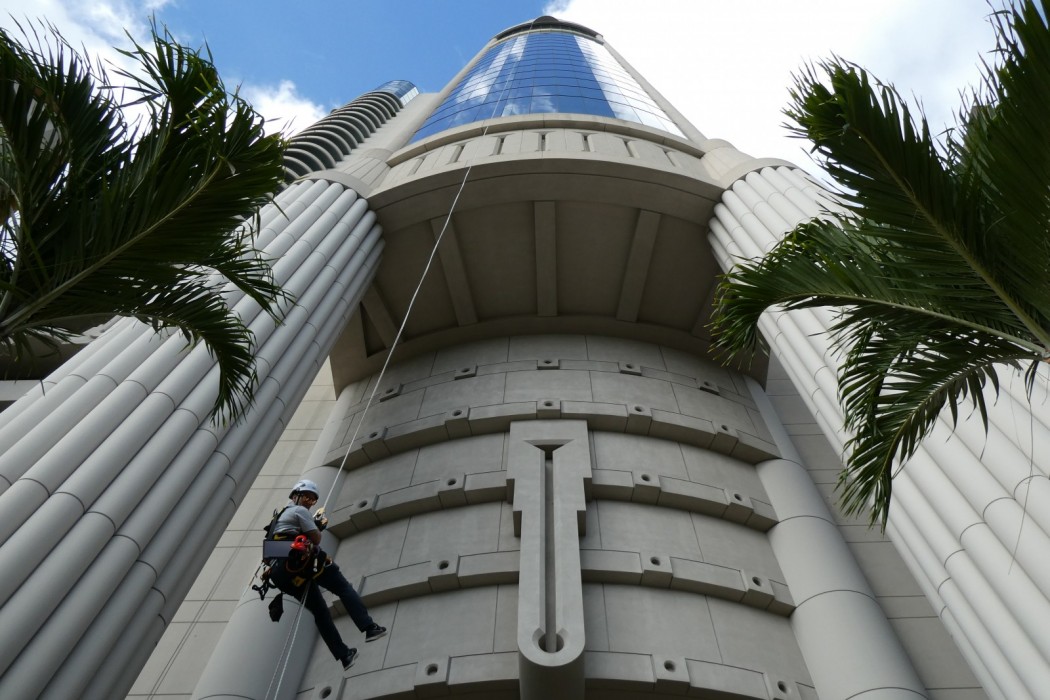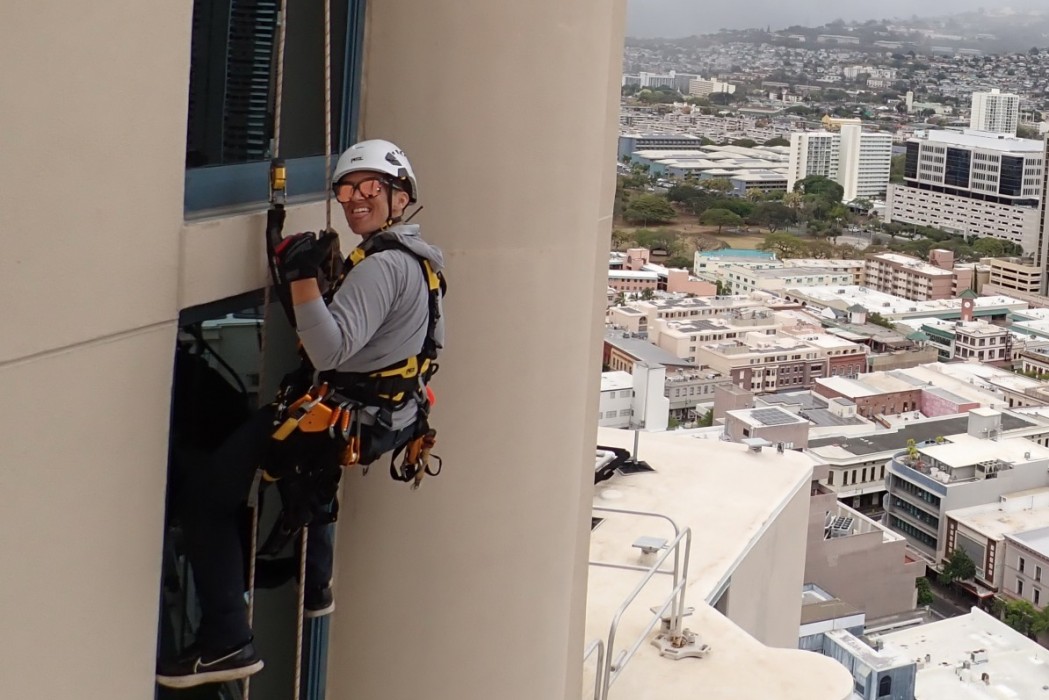WJE PROJECTS
Harbor Court


CLIENT |
Harbor Court AOAO and Douglas Emmett Management Hawaii, LLC |
LOCATION |
Honolulu, HI |
Facade Condition Assessment and Repairs
WJE was retained to perform a condition assessment of the exterior facade elements of the Harbor Court building to provide an evaluation of existing conditions and develop repair recommendations for the exterior facade. Ongoing water leakage through residential and commercial space curtain wall windows at specific locations was also reported and we were asked to investigate four of these locations as part of the overall facade assessment.
BACKGROUND
Constructed in 1994, the Harbor Court building is a forty-story structure that consists of a twenty-eight-story residential tower and an adjoining eighteen-floor commercial tower. The towers sit over a twelve-story podium structure that houses a parking garage and commercial and retail spaces. The building consists of a conventionally reinforced cast-in-place concrete structural frame with aluminum-framed fenestration systems and intermittently framed walls clad with a combination of exterior finish systems.
SOLUTION
After reviewing available historic drawings and other documentation, WJE performed a limited visual survey of the exterior building facade elements from grade, from accessible elevated viewing areas (roofs, lanais, etc.), and via industrial rope access techniques at seven drop locations. Building components surveyed included: fenestration products of curtain wall assemblies and windows; facade finish systems; exterior coatings; specified exterior sealant joints; lanai guardrails; and concrete and concrete masonry unit spalling at exterior facades and lanais.
Additionally, to reproduce, diagnose, and evaluate the nature of the reported water penetration reported, WJE performed several diagnostic water penetration tests at selected locations of window and curtain wall assemblies and surrounding construction at both the residential and commercial towers. We evaluated selected glazing components and system interfaces using a hand-held water nozzle at various test pressures based on the AAMA test method 501.2.
As part of this process, recommendations were developed to address areas of deterioration, potential hazards, and routine maintenance options to prolong the serviceable life of the building enclosure. Additionally, documentation of field observations at limited representative locations were included. The data was used to extrapolate anticipated repair quantities and costs for future facade repair projects and was presented as part of a comprehensive report.
RELATED INFORMATION
-
 We utilize experienced professionals and state-of-the-art modeling and analysis techniques to... MORE >Services | Building Enclosure Testing
We utilize experienced professionals and state-of-the-art modeling and analysis techniques to... MORE >Services | Building Enclosure Testing -
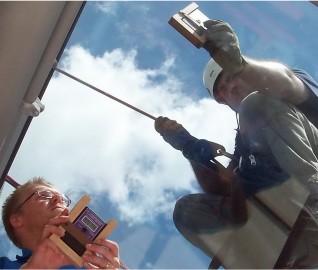 Our building science expertise and resources are the result of a commitment to understanding the... MORE >Services | Building Science
Our building science expertise and resources are the result of a commitment to understanding the... MORE >Services | Building Science -
 Our professionals deliver practical repair and rehabilitation services that maximize the... MORE >Services | Repair and Rehabilitation
Our professionals deliver practical repair and rehabilitation services that maximize the... MORE >Services | Repair and Rehabilitation -
 Clients turn to us when they need a firm that fully understands the aesthetic and functional... MORE >Services | Building Enclosures
Clients turn to us when they need a firm that fully understands the aesthetic and functional... MORE >Services | Building Enclosures



































