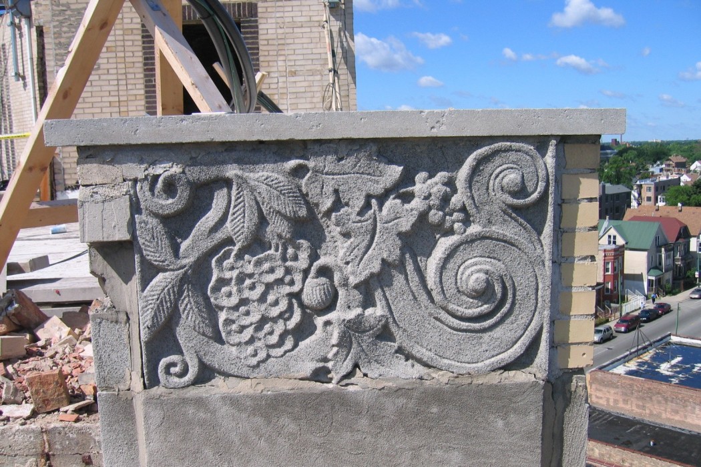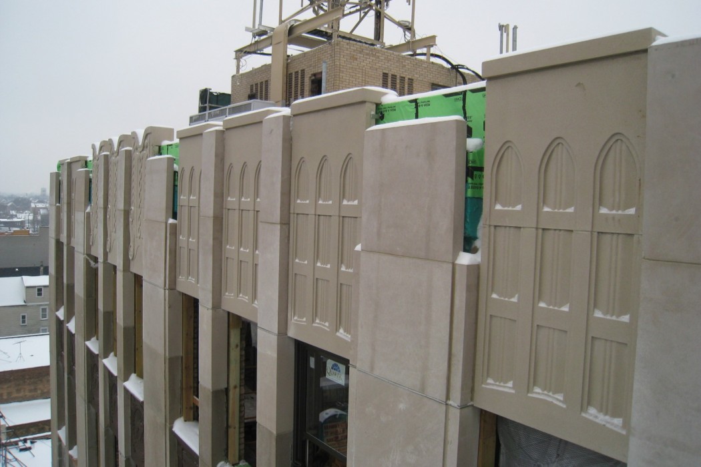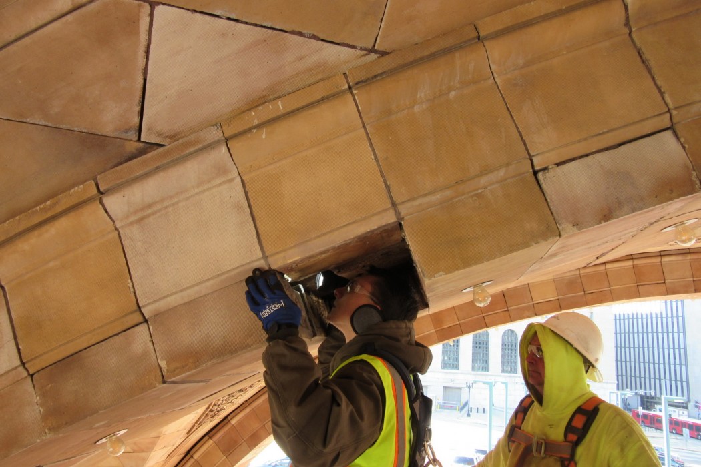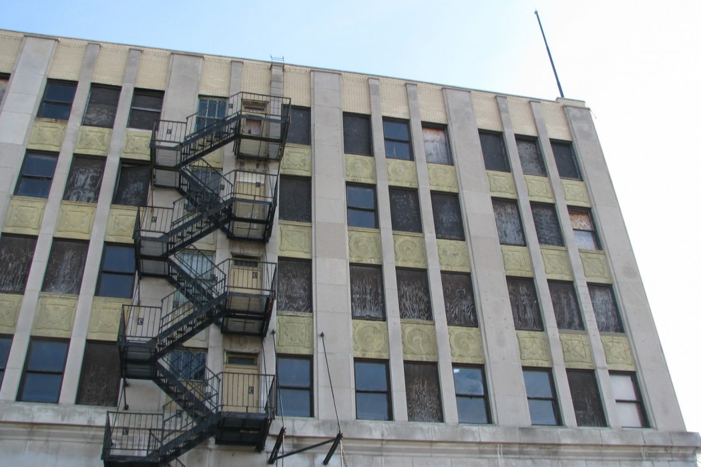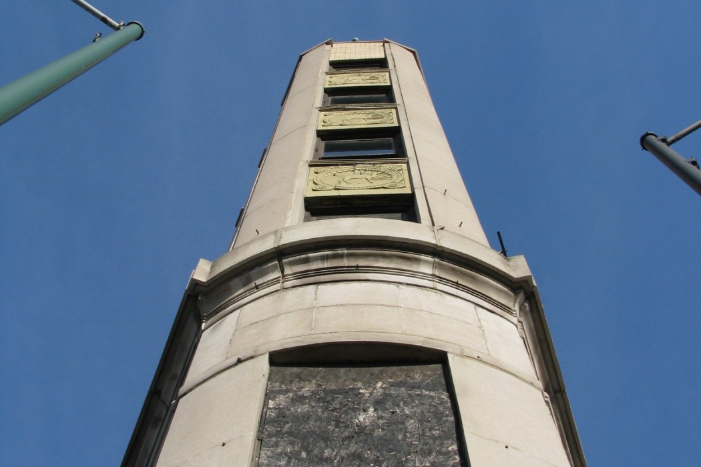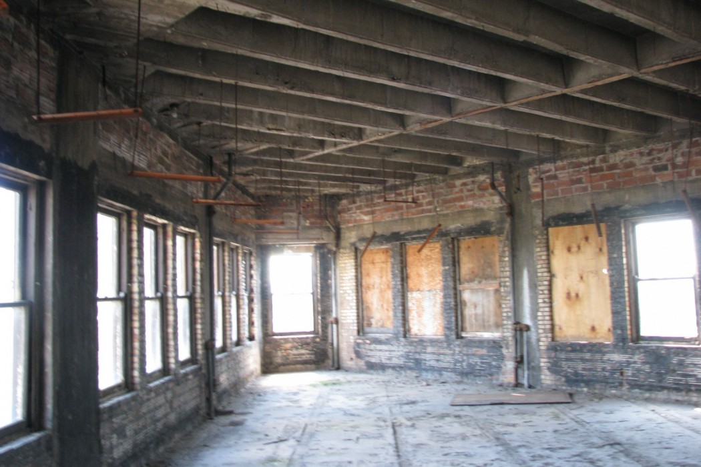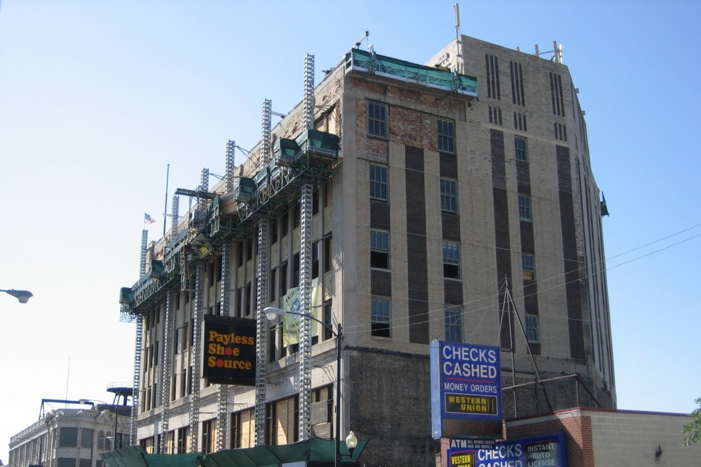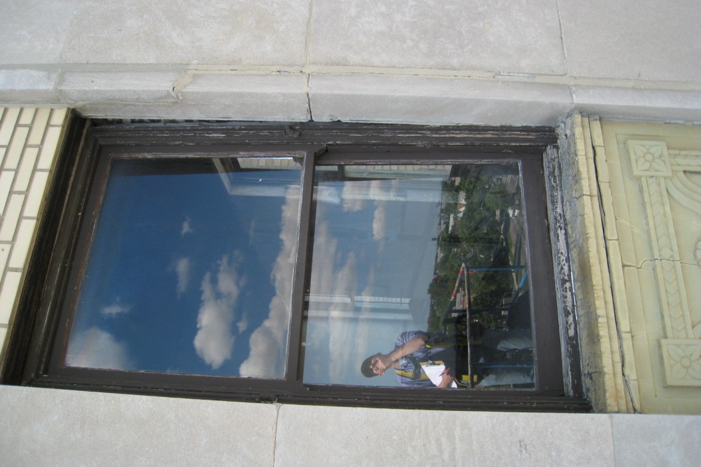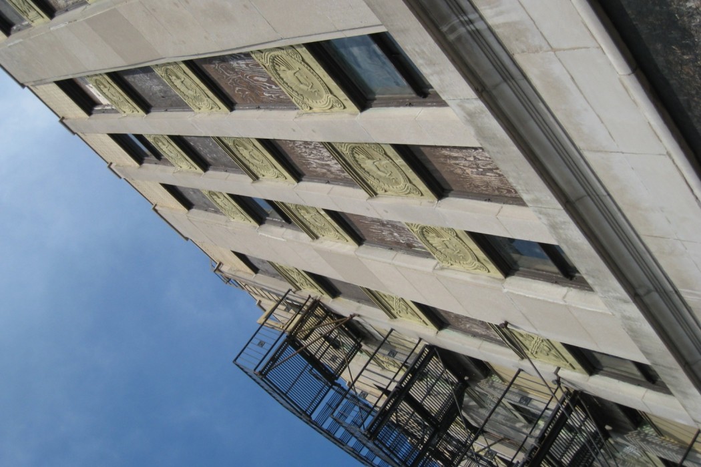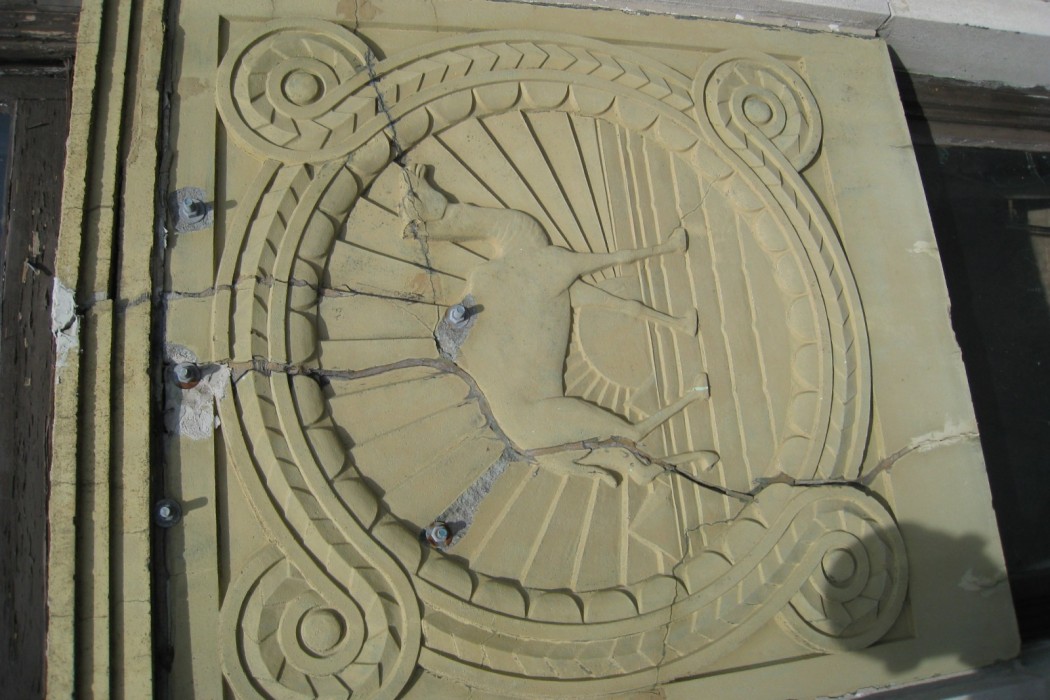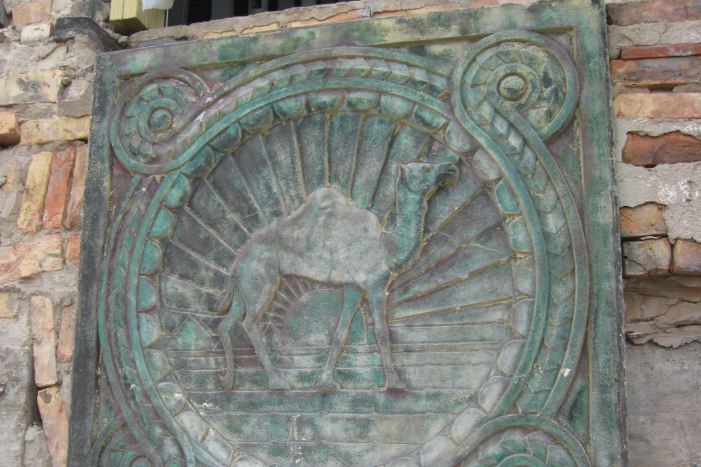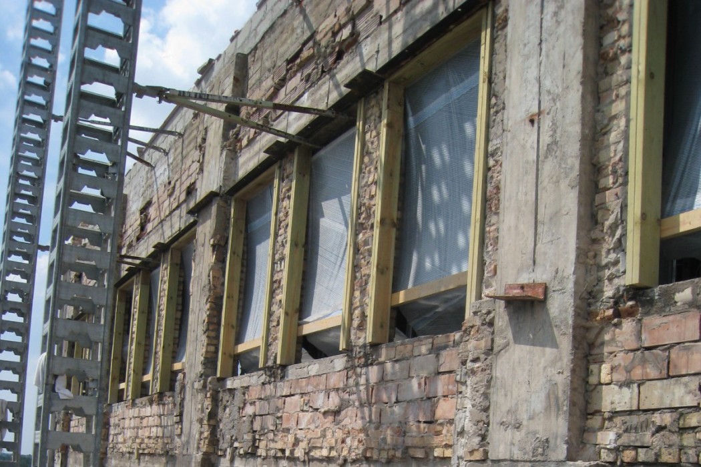WJE PROJECTS
Hairpin Lofts
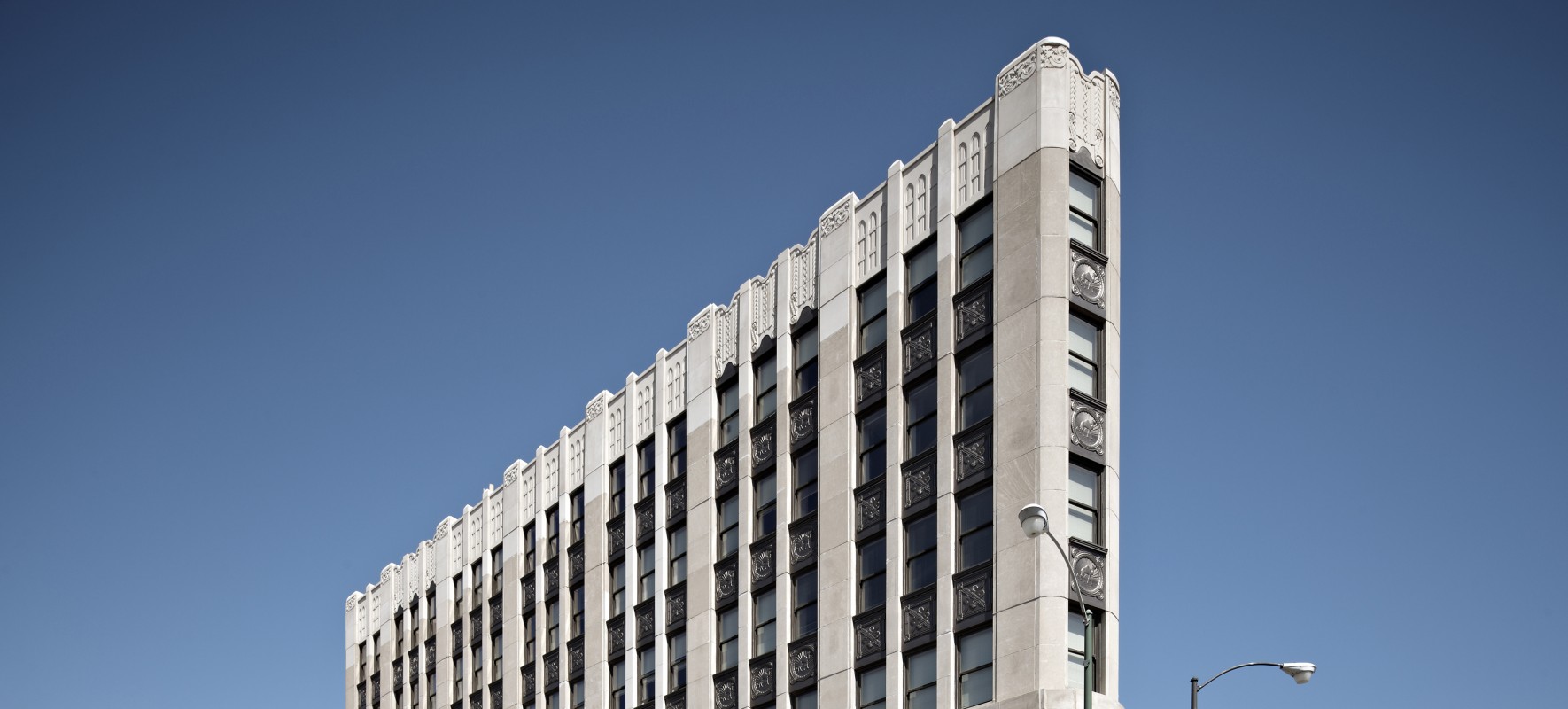

CLIENT |
Brinshore Development, LLC |
LOCATION |
Chicago, IL |
Facade Restoration
In 2009, Brinshore Development acquired the property, seeking to reappropriate the space as affordable living and working residences for local artists and families. Vacant and neglected for almost two decades, the interior spaces and exterior facades required major restoration and upgrades. Hartshorne Plunkard Architecture (HPA) was selected to design the interior restoration, while WJE served as the exterior facade consultant.
BACKGROUND
Hairpin Lofts, a prominent flatiron building in the heart of Chicago's Logan Square neighborhood, recently underwent a comprehensive interior and exterior restoration. Built in 1930 as office space for Hump Hair Pin Manufacturing Company, the building's facade and lobby floor are embellished with the company's signature camel motif—a clever nod to the trademark hump design that distinguished their hair pins from competitors'. The six-story building housed Hump Hair Pin's offices alongside other tenants until 1947 when Morris B. Sachs Department Store became the primary tenant. After the department store closed in the 1960s, the building passed through several owners before falling vacant.
SOLUTION
A four-day investigation of the facade revealed the limestone clad columns and piers were not properly anchored and were pulling away from the structure. The original cast stone parapet at the top of the building had been torn down and replaced with brick. In addition, the unique lead-coated copper-covered decorative precast spandrel panels, featuring the distinctive Hump camel, had been painted over. Consulting historic documents and photos, WJE developed repair documents for restoration of the building's exterior and provided construction administration services throughout the restoration effort. All limestone panels above the third floor were removed and reset, and the original cast stone parapet was reconstructed based on historic photographs. Significantly deteriorated cast stone spandrel panels were replaced, and all the spandrel panels were restored to mimic the original patina copper finish.
Following HPA's interior restoration, the upper four floors were converted into one- and two-bedroom residences over the second floor Logan Square Community Arts Center and first floor retail space. The effort achieved LEED Gold certification and has been heralded as a success in blending mixed-income housing, historic preservation, environmental sustainability, and neighborhood revitalization. The project received the prestigious 2012 Landmarks Illinois Richard H. Driehaus Foundation Preservation Award in the Rehabilitation category.
RELATED INFORMATION
-
 Clients turn to us when they need a firm that fully understands the aesthetic and functional... MORE >Services | Building Enclosures
Clients turn to us when they need a firm that fully understands the aesthetic and functional... MORE >Services | Building Enclosures -
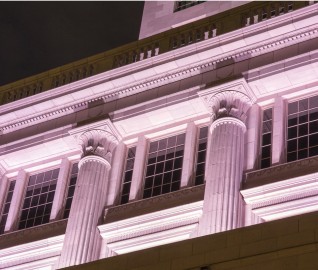 Our professionals balance the need to provide practical, long-term solutions with the ability to... MORE >Services | Historic Preservation
Our professionals balance the need to provide practical, long-term solutions with the ability to... MORE >Services | Historic Preservation -
 Our professionals deliver practical repair and rehabilitation services that maximize the... MORE >Services | Repair and Rehabilitation
Our professionals deliver practical repair and rehabilitation services that maximize the... MORE >Services | Repair and Rehabilitation



































