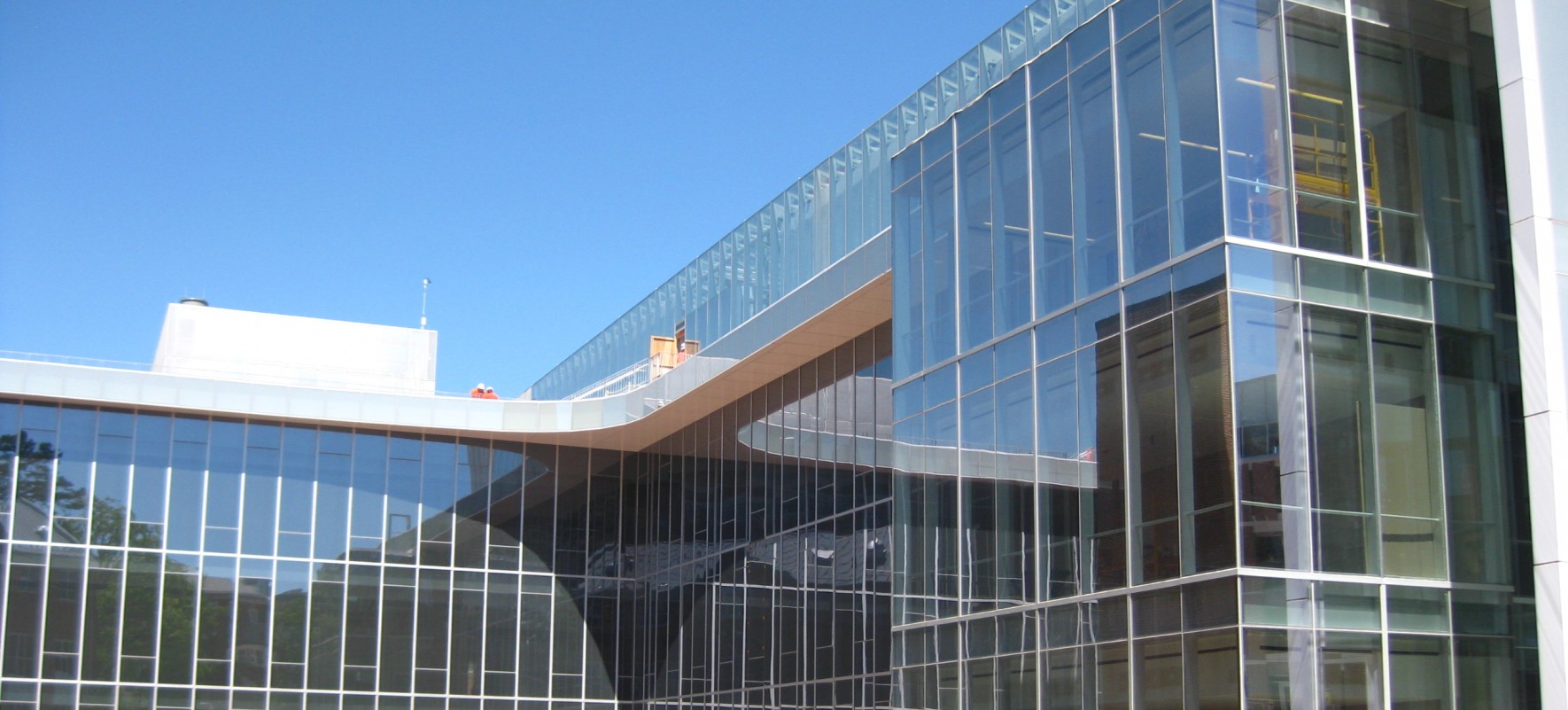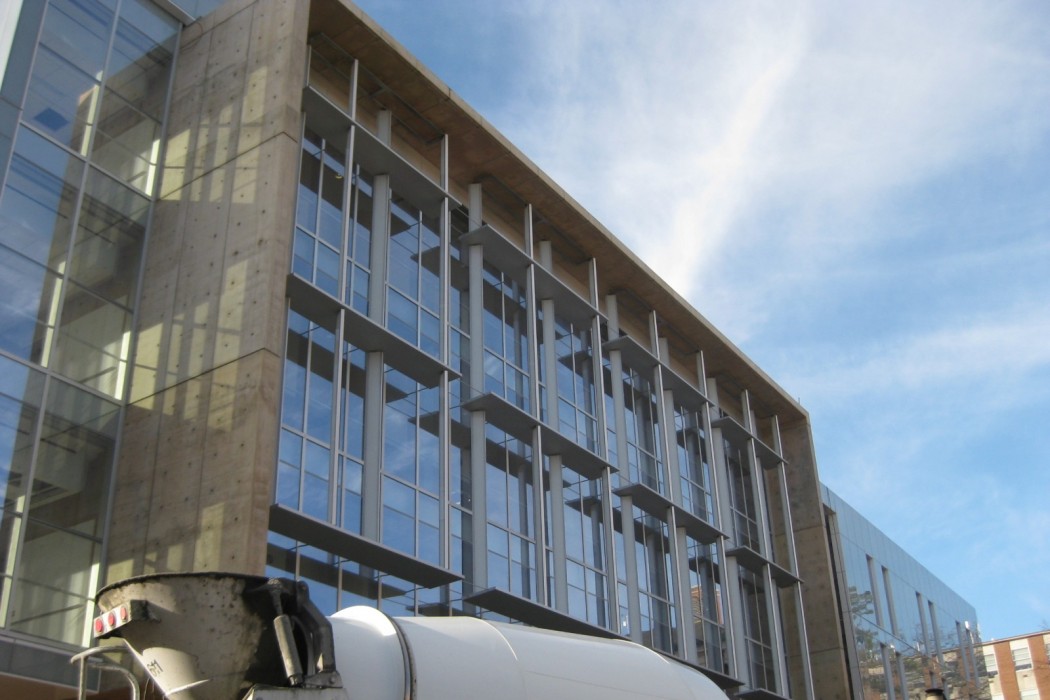WJE PROJECTS
UNC Chapel Hill, Genome Science Building


CLIENT |
Facility Dynamics Engineering and University of North Carolina at Chapel Hill |
LOCATION |
Chapel Hill, NC |
Building Enclosure Commissioning
The University of North Carolina at Chapel Hill sought a state-of-the-art, high-performance building to house one of the campus’ newest research facilities.
BACKGROUND
The Genome Science Building is an eight-story, 228,000-square-foot structure on the University of North Carolina’s Chapel Hill campus. The building is comprised of three “pods” at the north, east, and west, which provide wet and dry laboratory space for campus researchers. Three separate unitized curtain wall systems provide natural light to the interior at all elevations, and exterior brise soleil, permanent solar shading, and fritted glass provide shading to varying degrees around the building. A glass enclosed greenhouse spans over two of the pods at the roof level, and a green roof system is installed over the roof of the remaining pod. Hot rubberized asphalt waterproofing and roofing are installed at the ground-level plaza and roof levels.
SOLUTION
During the design phase, WJE performed a peer review of the contract drawings and technical specifications relating to the exterior enclosure. In addition, WJE provided review and design-assist services during the shop drawing review process for the various and complex curtain wall assemblies included in the design. WJE also participated in several design charette meetings with the architect of record, general contractor, curtain wall subcontractor, and owner representatives.
WJE assisted in the development of a laboratory testing plan for the three types of curtain wall and observed testing of the mock-ups in the laboratory. During the construction phase, WJE provided periodic site visits to observe the work in progress to confirm compliance with the contract documents, observe field functional performance testing, and consult during detailing of unanticipated field conditions.
RELATED INFORMATION
-
 Clients seeking to create lasting structures rely on us to verify the performance values,... MORE >Services | Enclosure Commissioning
Clients seeking to create lasting structures rely on us to verify the performance values,... MORE >Services | Enclosure Commissioning -
 Clients turn to us when they need a firm that fully understands the aesthetic and functional... MORE >Services | Building Enclosures
Clients turn to us when they need a firm that fully understands the aesthetic and functional... MORE >Services | Building Enclosures -
 We work with owners, project architects and engineers, and contractors to execute successful... MORE >Services | Construction Observation and Troubleshooting
We work with owners, project architects and engineers, and contractors to execute successful... MORE >Services | Construction Observation and Troubleshooting -
 Our independent design review secures a superior level of quality control as well as the... MORE >Services | Design Review
Our independent design review secures a superior level of quality control as well as the... MORE >Services | Design Review





































