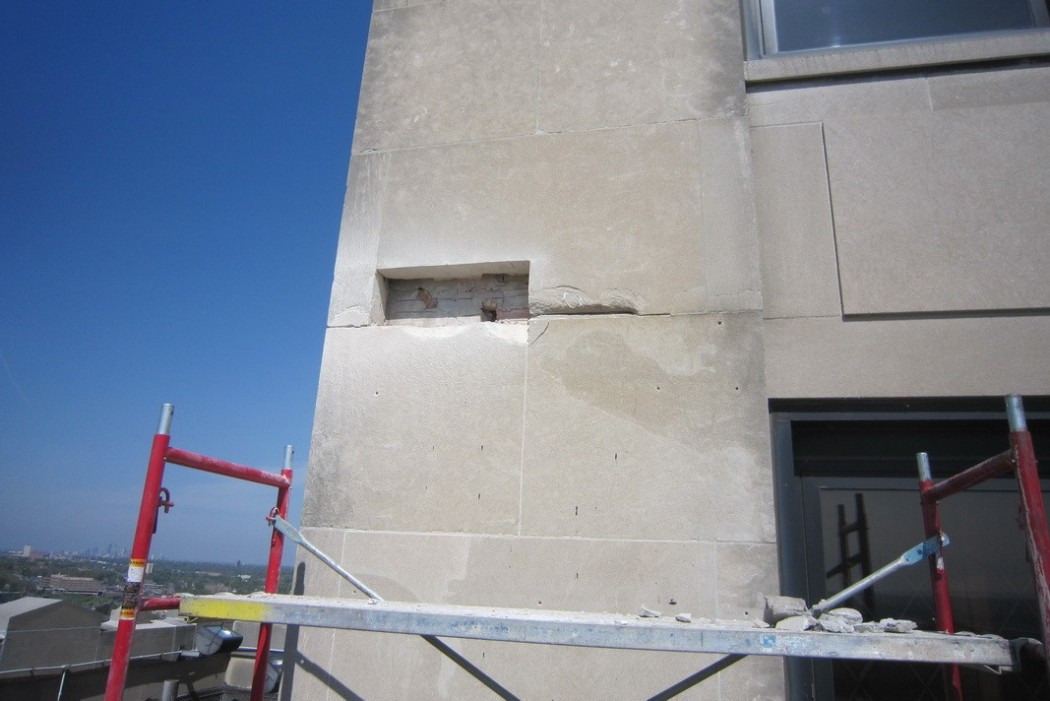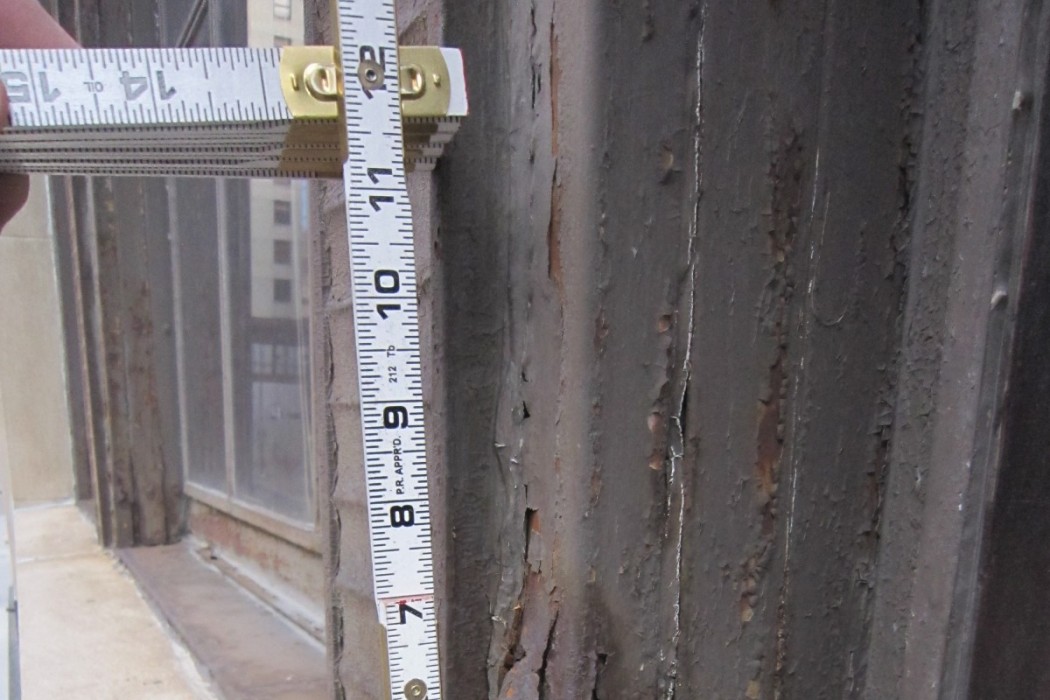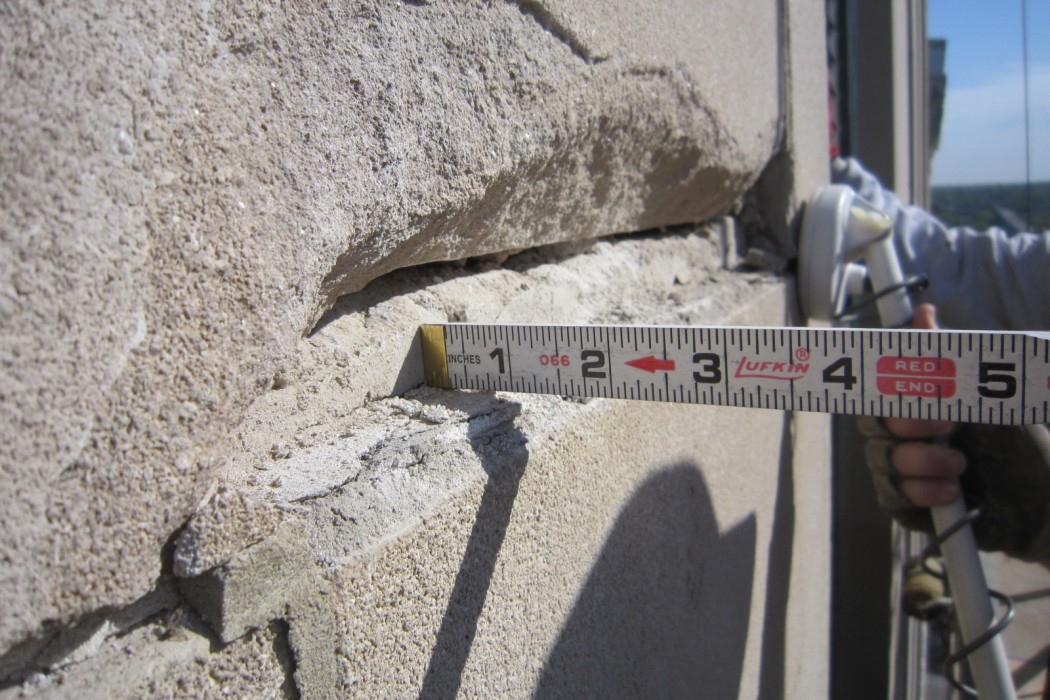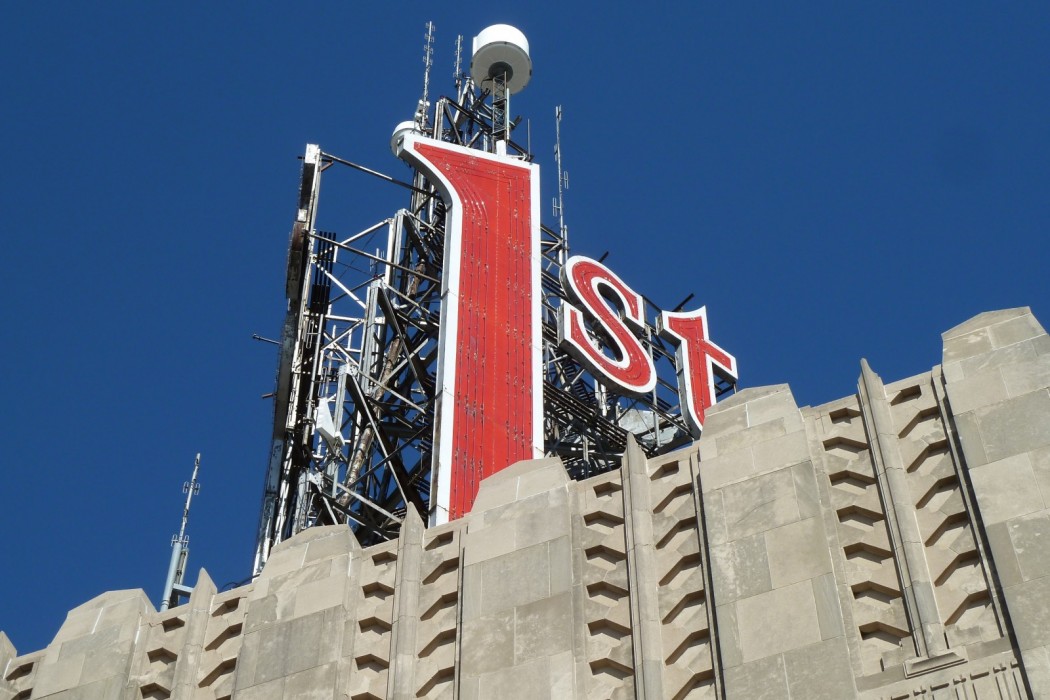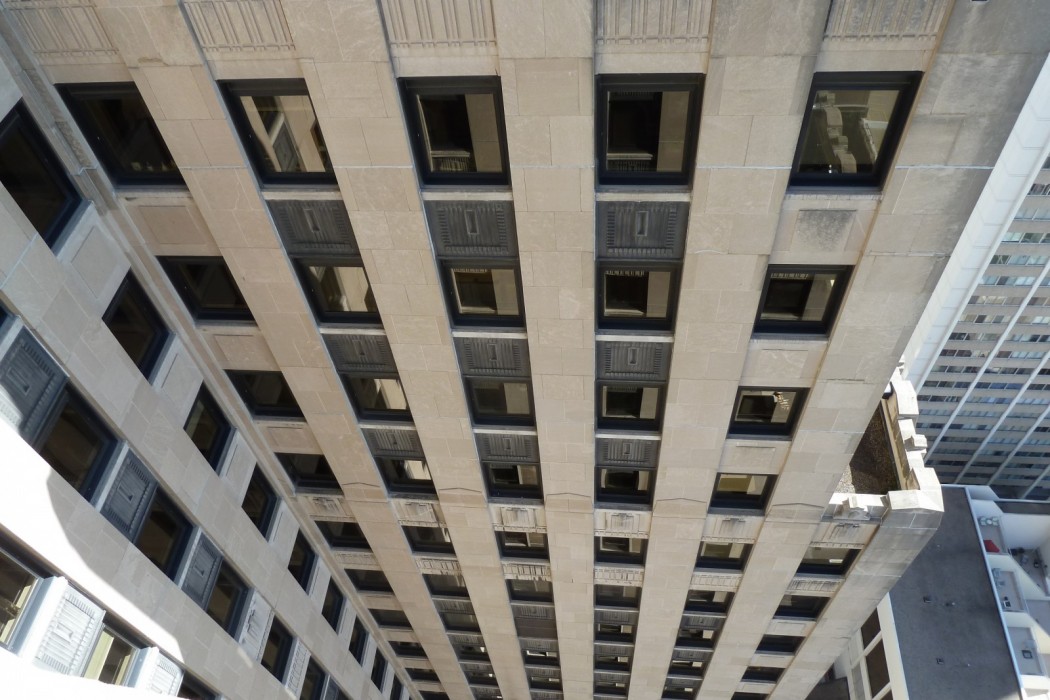WJE PROJECTS
First National Bank Building
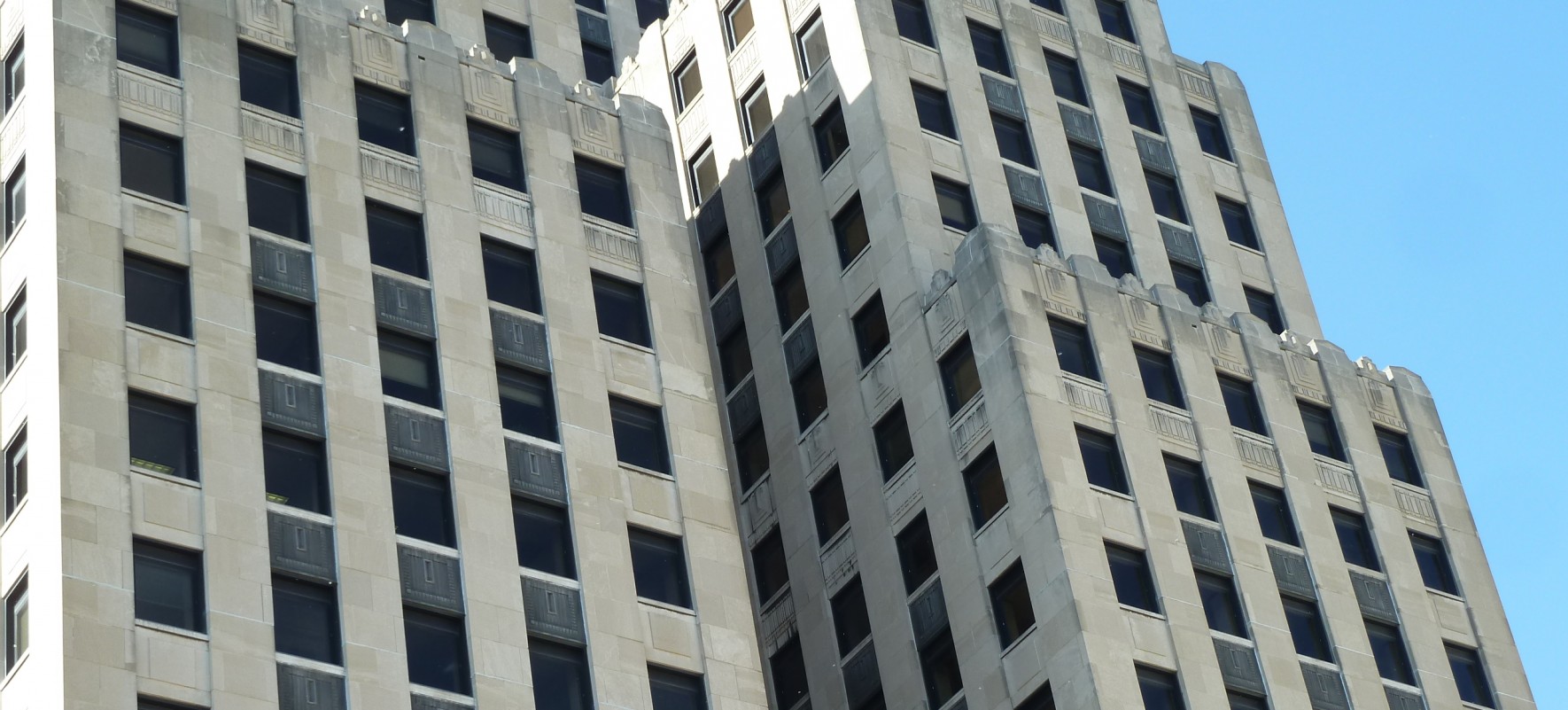

CLIENT |
Northstar Realty Finance Corporation |
LOCATION |
St. Paul, MN |
Facade Condition Assessment
WJE was retained on behalf of a prospective lender to identify the level of repair that may be necessary to the exterior stone facade of the building. The client requested that WJE identify observable deficiencies in the facade, develop a schedule of recommended repairs, and prepare cost estimates to address the deficiencies found. The scope of the review was limited to visual observations to record general conditions, as-built dimensions, extent of visible distress, and locations of apparent wall panel movement in order to prepare a summary report.
BACKGROUND
The First National Bank building complex consists of three interconnected buildings: the North Building, the East Tower, and the West Tower— the latter of which was the sole focus of the investigation. The West Tower was constructed circa 1931 and, at 417 feet tall, reigned as the tallest building in St. Paul for over fifty-five years. The West Tower is a 32-story stepped art deco structure with an Indiana limestone facade. Aluminum framed window units are present. The first floor level is clad with granite and the primary building frame consists of structural steel beams, columns, and concrete pan and joist floor systems.
SOLUTION
WJE engineers reviewed original drawings and documents and interviewed the current building management company in preparation for the inspection. WJE performed a close-up visual inspection of the building's facade from swing-stage scaffolding, performing inspection drops in strategically selected areas that would replicate typical details on other areas of the building or were likely to exhibit problematic conditions. Selection of representative areas in this manner permitted the extrapolation of conditions for the entire building facade. WJE engineers prepared prioritized repair cost estimates to allow the client to perform repairs in accordance with safety concerns and availability of funding. Separate estimates to address water penetration issues and aesthetic concerns were created so the client could prioritize and address issues in accordance with their budget and schedule.
RELATED INFORMATION
-
 Our professionals deliver practical repair and rehabilitation services that maximize the... MORE >Services | Repair and Rehabilitation
Our professionals deliver practical repair and rehabilitation services that maximize the... MORE >Services | Repair and Rehabilitation -
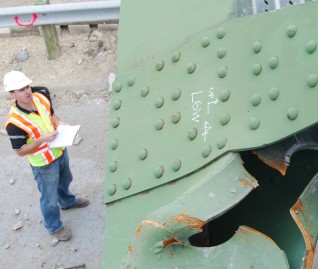 When the integrity or condition of a structure is in question, clients rely on us for answers MORE >Services | Structural Engineering
When the integrity or condition of a structure is in question, clients rely on us for answers MORE >Services | Structural Engineering -
 Clients turn to us when they need a firm that fully understands the aesthetic and functional... MORE >Services | Building Enclosures
Clients turn to us when they need a firm that fully understands the aesthetic and functional... MORE >Services | Building Enclosures



































