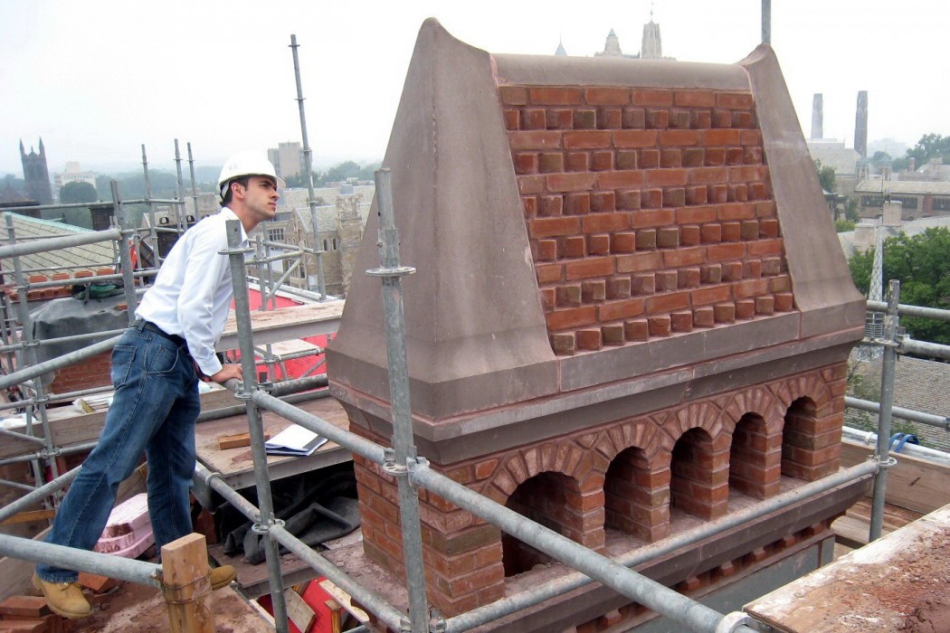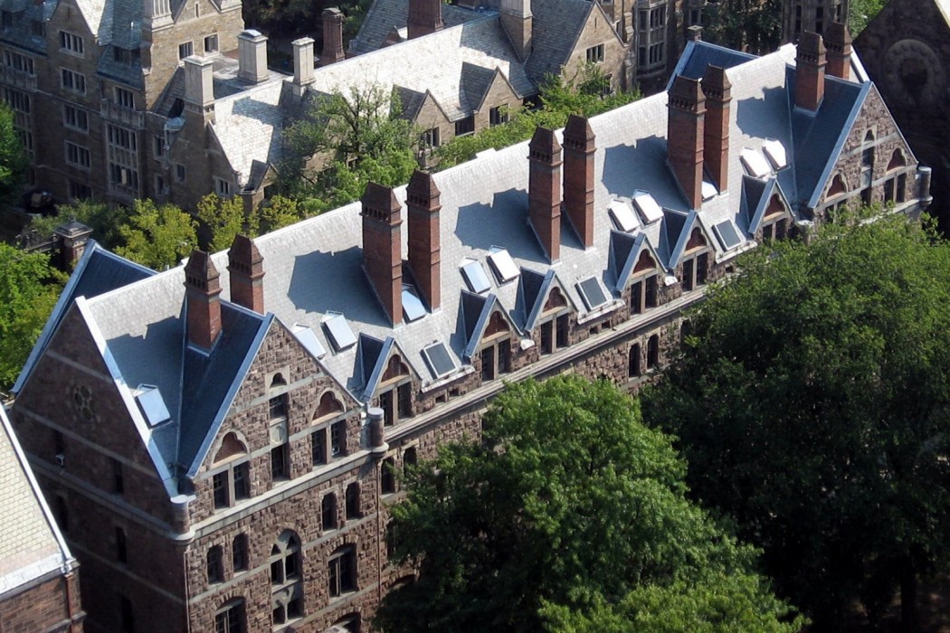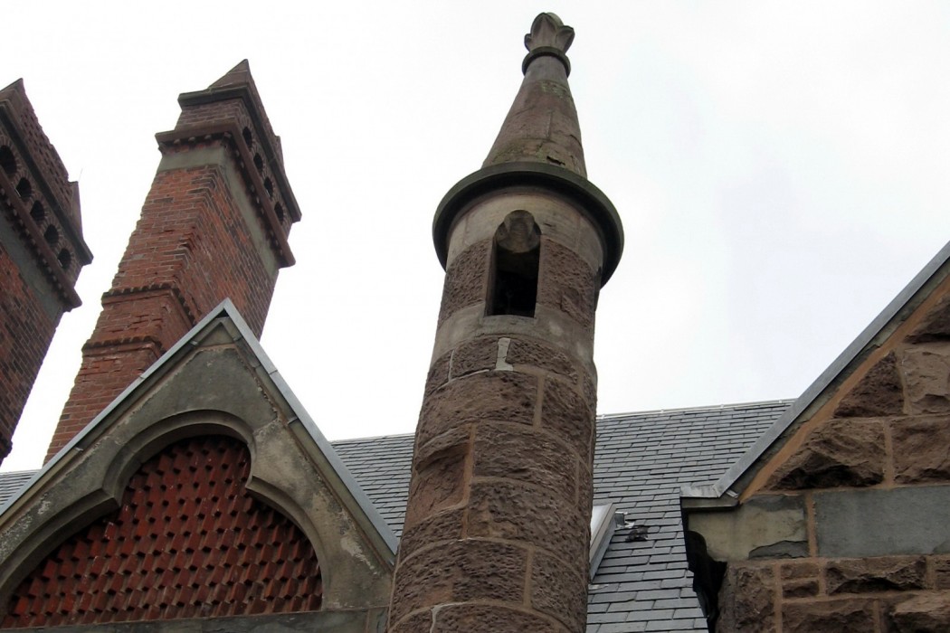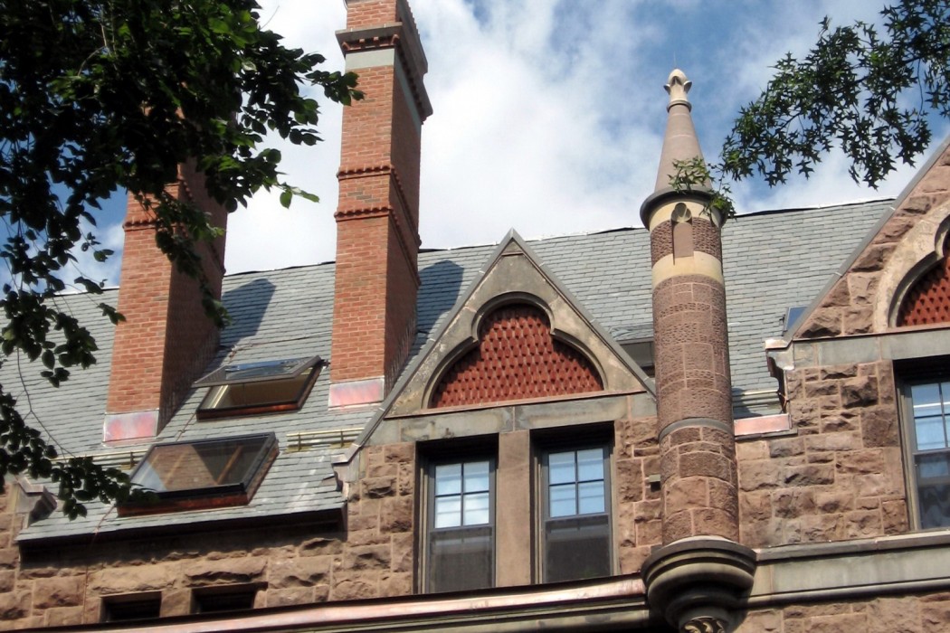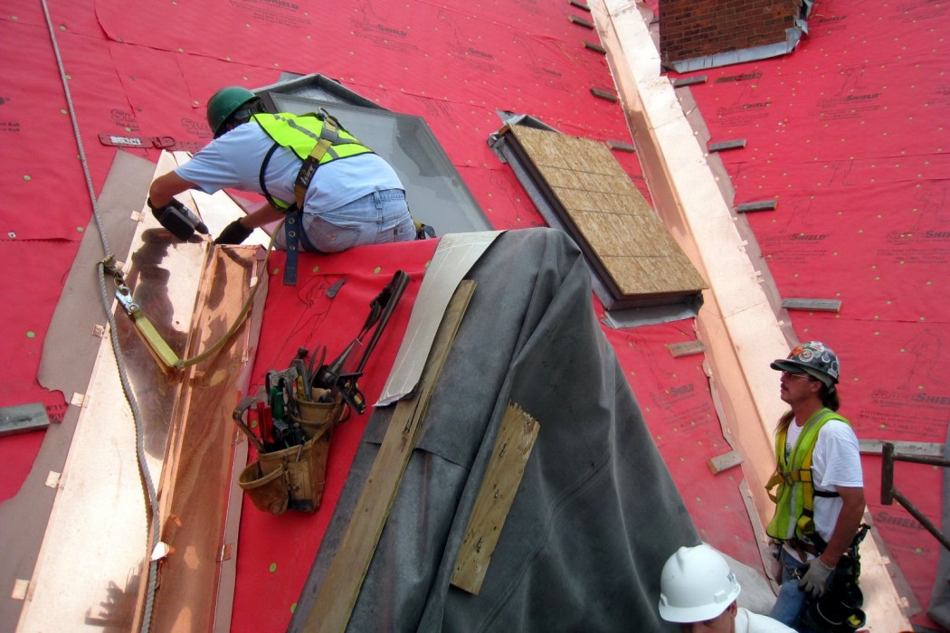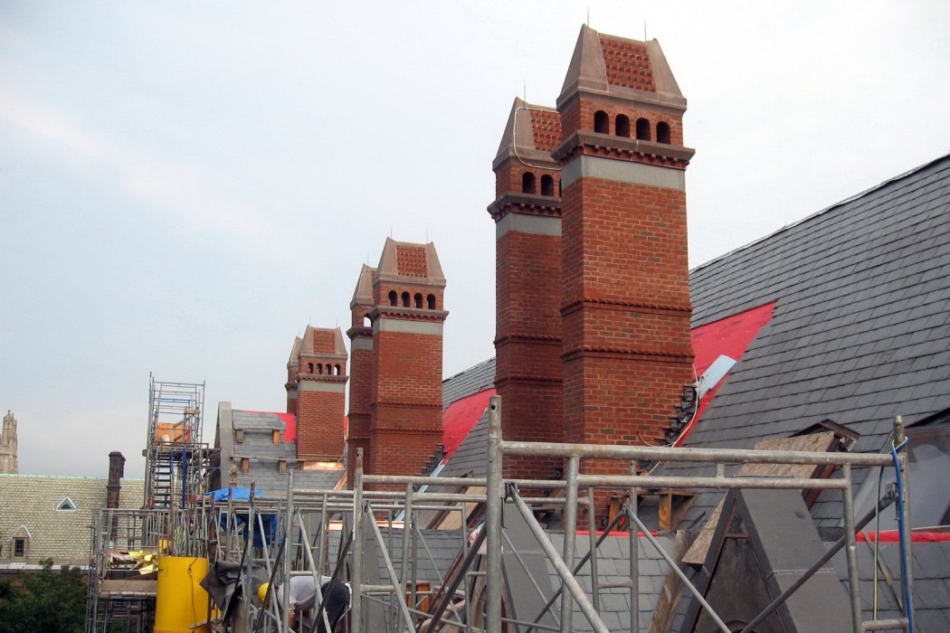WJE PROJECTS
Durfee Hall, Yale University
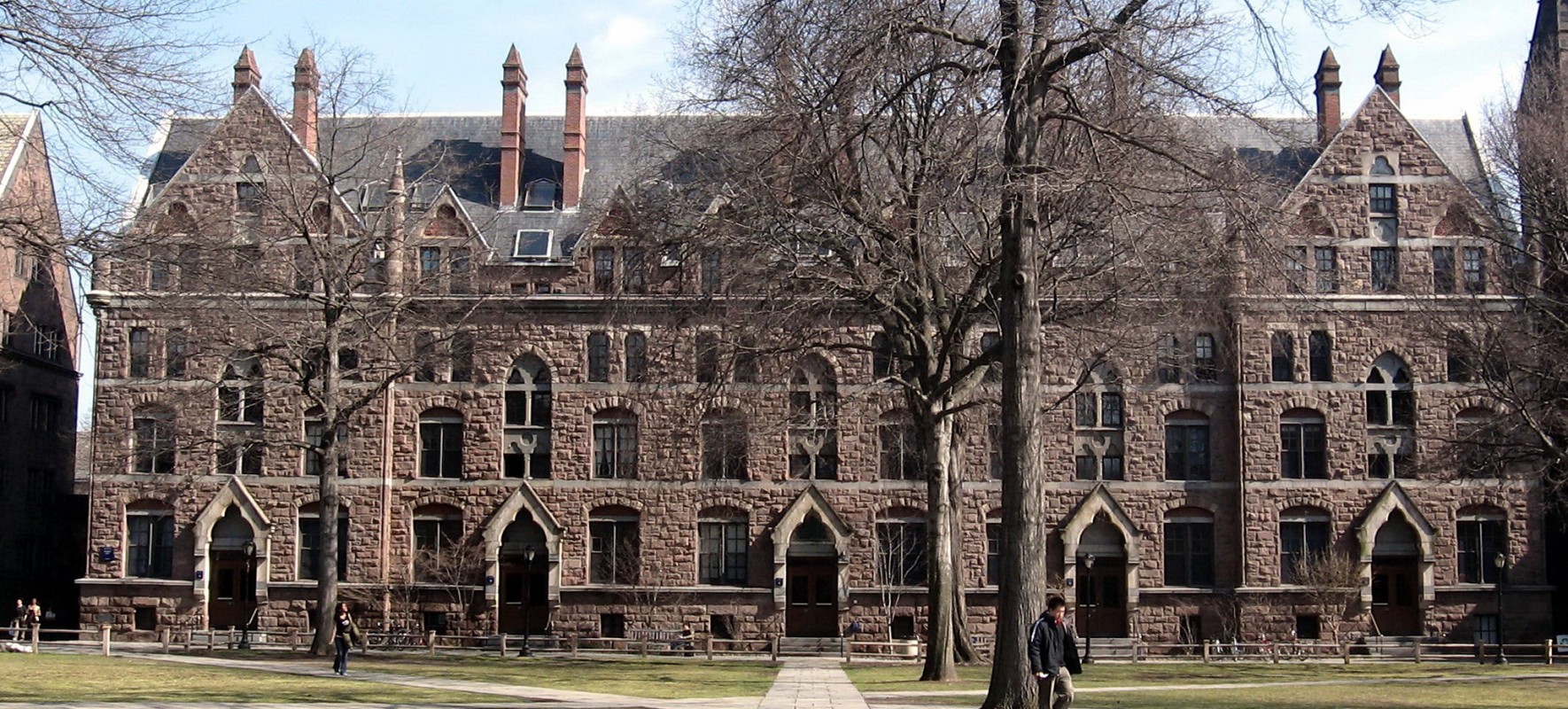

CLIENT |
Yale University |
LOCATION |
New Haven, CT |
Exterior Restoration
The instability of the stone turrets, scaling of the brownstone facade, spalling brick at the chimneys, falling slate, and decay at wood windows prompted Yale University to ask WJE to perform a condition assessment of the building exterior and to develop a restoration program.
BACKGROUND
Durfee Hall is the first stone dormitory constructed on the campus of Yale University. When completed in 1871, it was regarded as a high point in Victorian Gothic style architecture. "It will be a long time before the quiet dignity of its roof and chimneys will be surpassed anywhere." wrote American Architect and Building News. The building facades are predominately split face, New Jersey Sandstone. North River Bluestone and buff colored Ohio Sandstone accentuate the facades at the copings, stringcourses, and ornamental trim. Sandstone turrets flank gables located at each end of the building and massive brick chimneys rise above the slate roofing.
SOLUTION
From WJE's condition assessment, a design restoration program was developed that detailed the complete reconstruction of the turrets and chimneys, replacement of the slate roofing and copper flashing, brownstone repairs, and window replacement due to extensive damage caused by years of exposure to harsh New England weather conditions. The project was phased over summer seasons in order for building to remain functional as a dormitory for Yale University.
RELATED INFORMATION
-
 Clients turn to us when they need a firm that fully understands the aesthetic and functional... MORE >Services | Building Enclosures
Clients turn to us when they need a firm that fully understands the aesthetic and functional... MORE >Services | Building Enclosures -
 Our professionals deliver practical repair and rehabilitation services that maximize the... MORE >Services | Repair and Rehabilitation
Our professionals deliver practical repair and rehabilitation services that maximize the... MORE >Services | Repair and Rehabilitation -
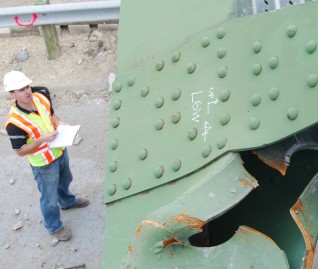 When the integrity or condition of a structure is in question, clients rely on us for answers MORE >Services | Structural Engineering
When the integrity or condition of a structure is in question, clients rely on us for answers MORE >Services | Structural Engineering




































