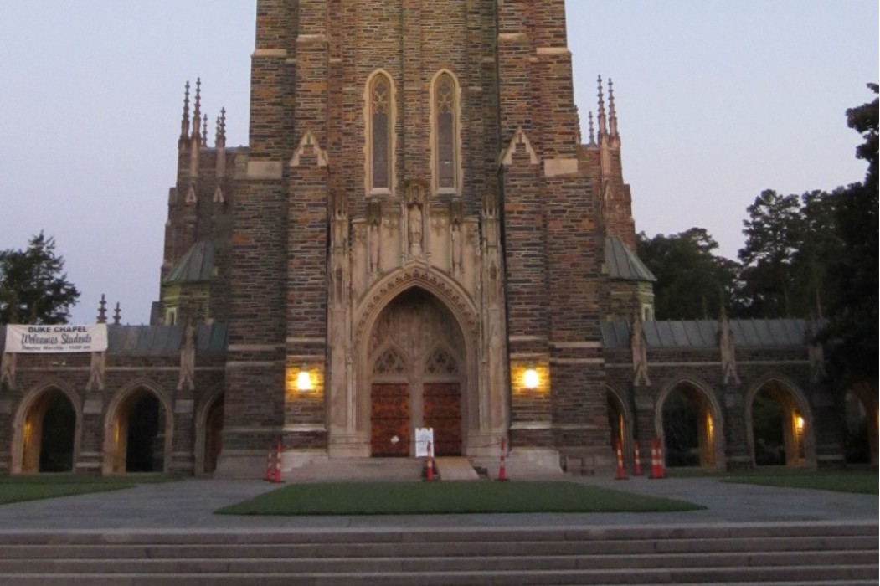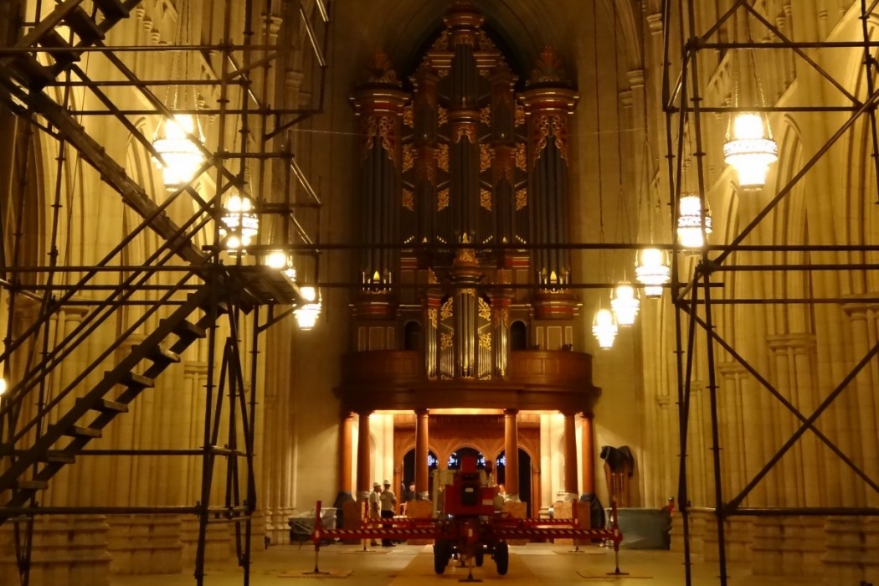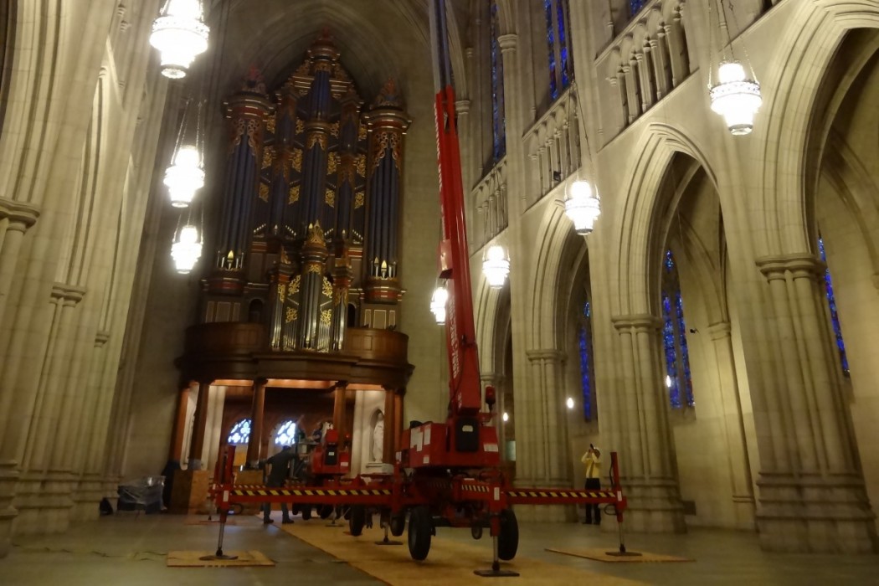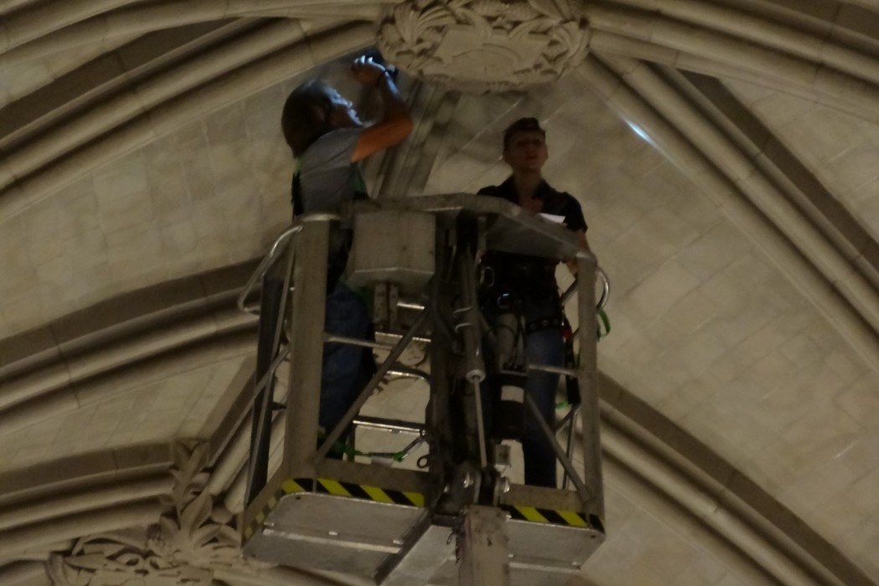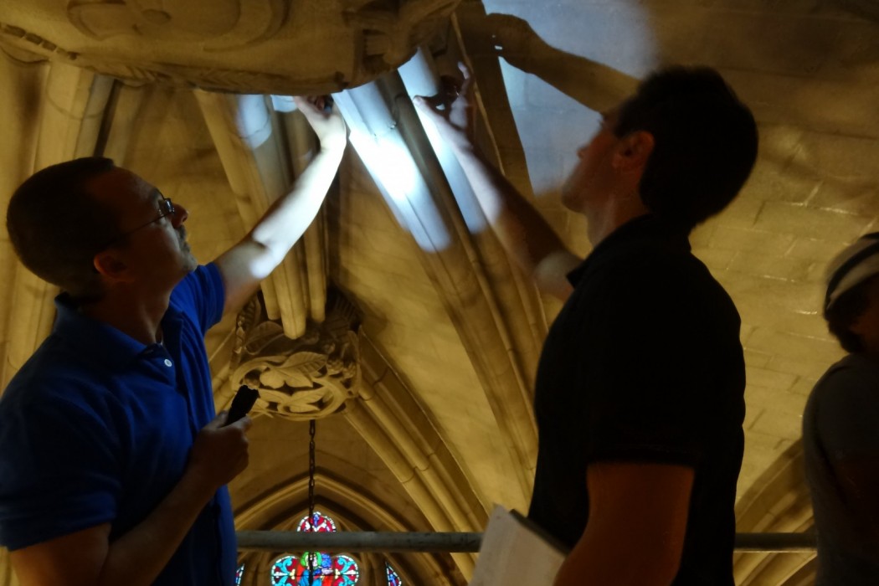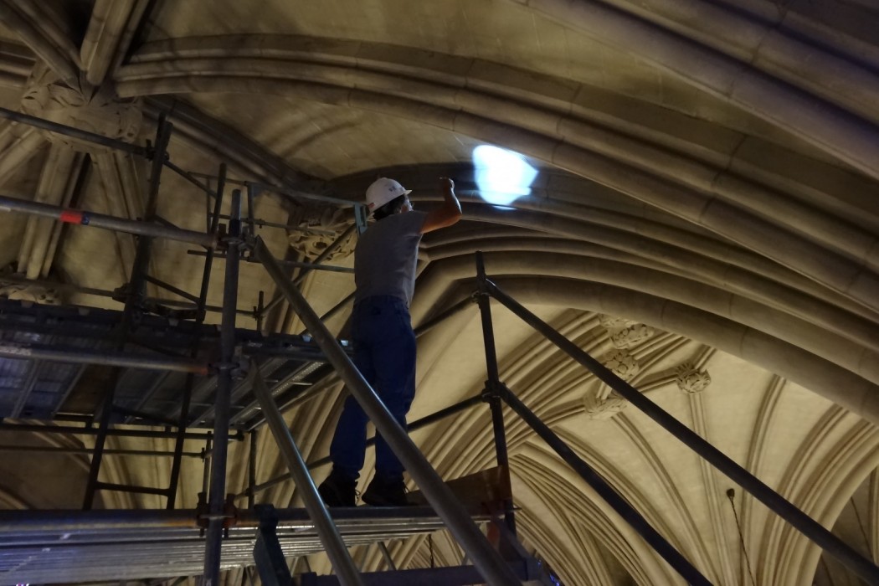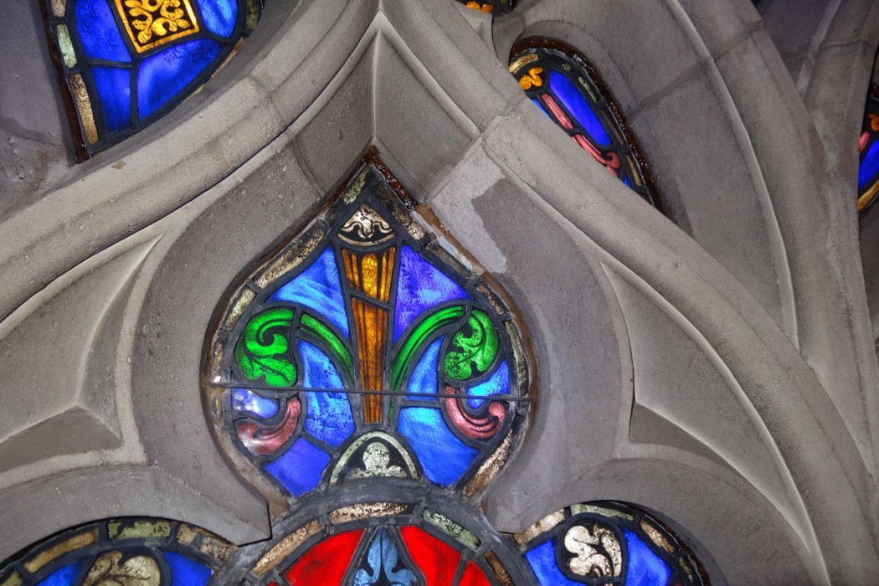WJE PROJECTS
Duke University Chapel
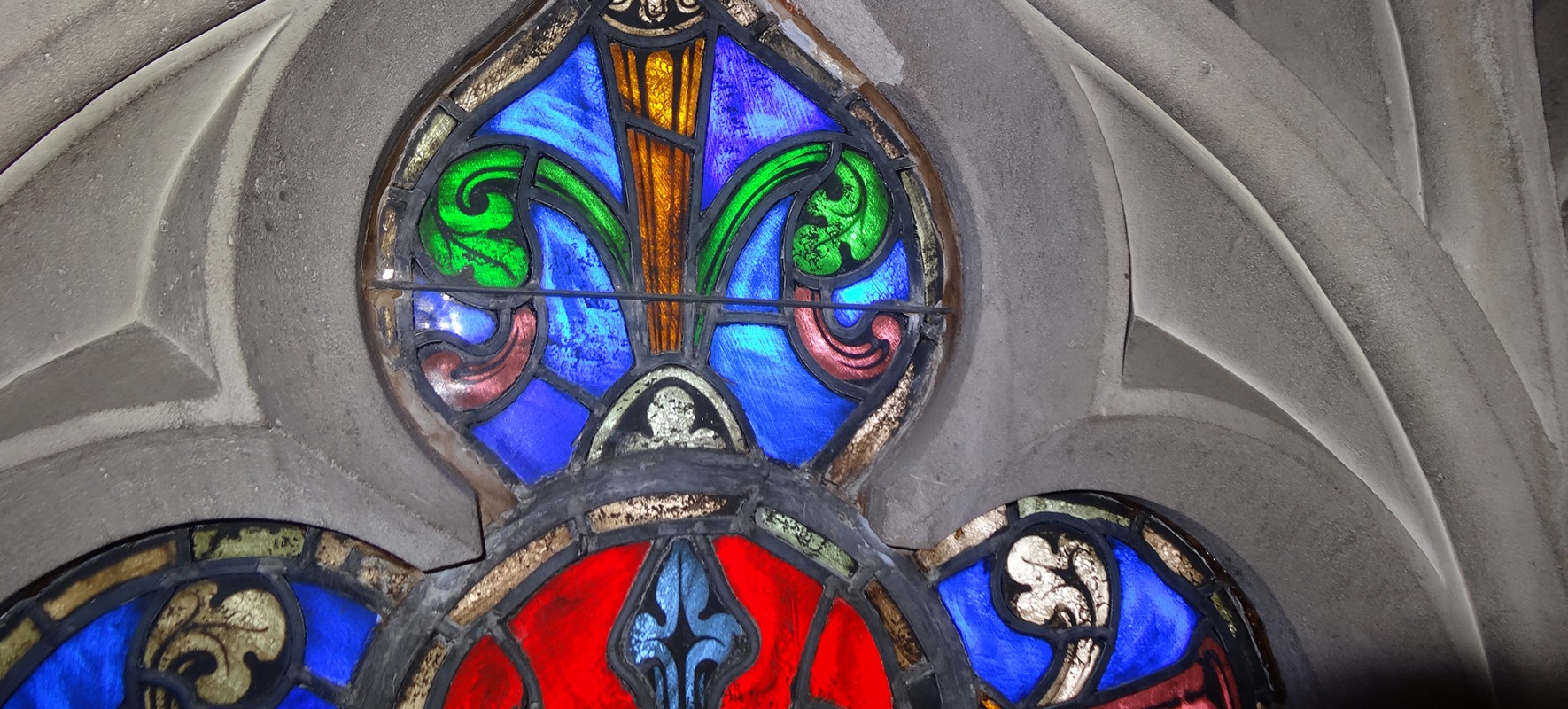

CLIENT |
Duke University |
LOCATION |
Durham, NC |
Visual Inspection of the Vaulting System
In the summer of 2012, a stone fragment from one of the stone ribs was discovered on the floor of the nave. The University erected scaffolding in the bay where the stone fragment was discovered and contacted WJE to perform an initial inspection of the vaulted ceiling system. Following the initial inspection, a close-up visual inspection was performed from lifts.
BACKGROUND
Duke University Chapel, the ecumenical center for religion on campus, was designed in the late 1920s by Julian Abele of the Philadelphia firm of Horace Trumbauer. The vaulted ceiling system is comprised of a series of stone ribs that form a series of vaulted framing bays centered on the stained glass windows in the exterior walls of the chapel. Between the stone ribs is a Guastavino vaulted ceiling system that is supported on the stone ribs. The stone ribs are comprised of carved stone pieces with a mortar joint between each piece and circular keystones located at the crown of each vault, between adjacent vaults, and at each window.
SOLUTION
The close-up inspection revealed cracks in several keystones, stone ribs, Akoustolith ceiling tiles, and mortar joints. Separations were noted between the stone ribs and the Akoustolith ceiling, and vertical translation of individual stones in the vaulted ribs was observed in several locations. Cracking and movement of the stone ribs likely occurred over a long period of time, as evidenced by observations of sealer applied in 1973 both inside of and stretched across the existing cracks. At one of the displaced pieces, spalled white mortar indicated recent movement, and the cracking pattern suggested upward movement of the crown and lateral movement of the lower portions of the ribs. The cause(s) of these movements were not readily apparent from the results of the close-up inspection; however, the widespread nature of the distress reflected a systemic problem rather than a localized condition. Loose pieces of stone and mortar were removed during the close-up inspection, yet continued movement will likely result in additional loose pieces.
To temporarily stabilize the area until permanent repairs could be made, WJE recommended hanger rods be attached to anchors set into the stone pieces and to steel angles anchored to the concrete roof deck above. Long-term repairs will be determined from additional materials testing and structural analysis.
RELATED INFORMATION
-
 Our professionals deliver practical repair and rehabilitation services that maximize the... MORE >Services | Repair and Rehabilitation
Our professionals deliver practical repair and rehabilitation services that maximize the... MORE >Services | Repair and Rehabilitation -
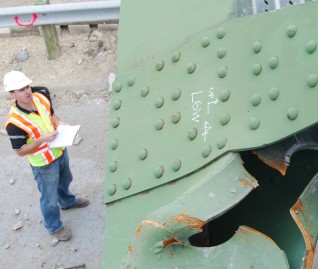 When the integrity or condition of a structure is in question, clients rely on us for answers MORE >Services | Structural Engineering
When the integrity or condition of a structure is in question, clients rely on us for answers MORE >Services | Structural Engineering -
 Clients turn to us when they need a firm that fully understands the aesthetic and functional... MORE >Services | Building Enclosures
Clients turn to us when they need a firm that fully understands the aesthetic and functional... MORE >Services | Building Enclosures



































