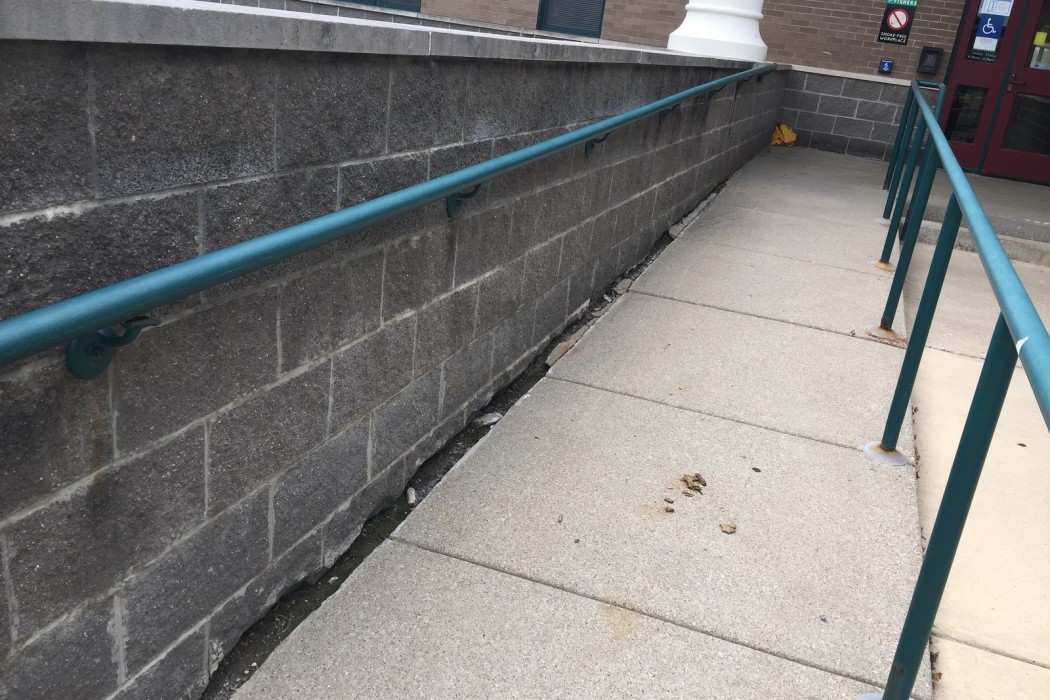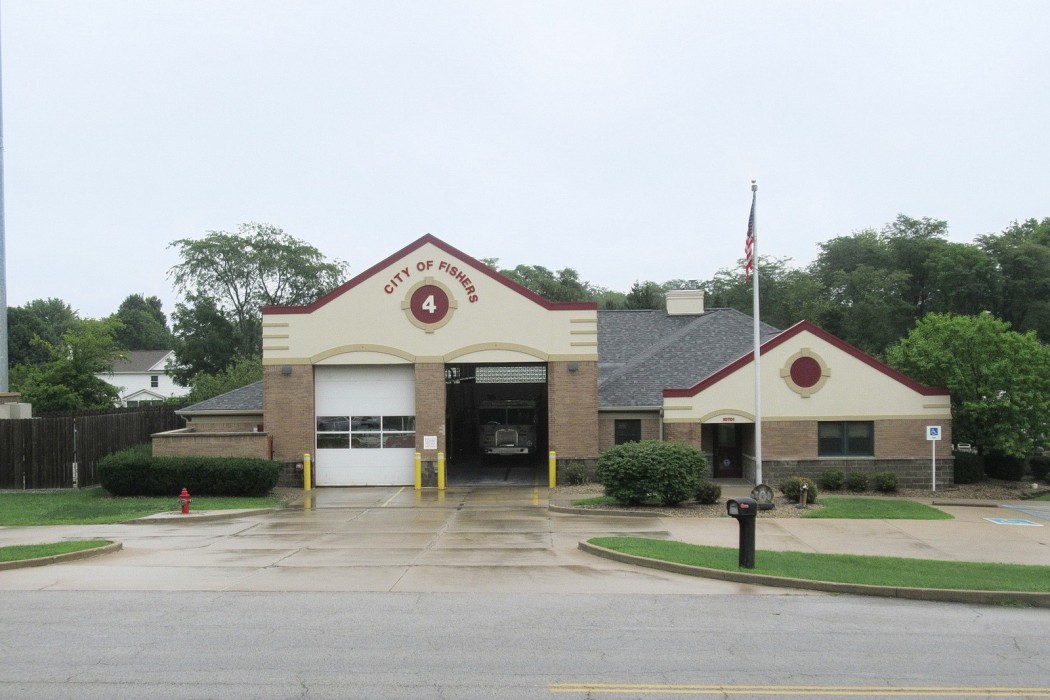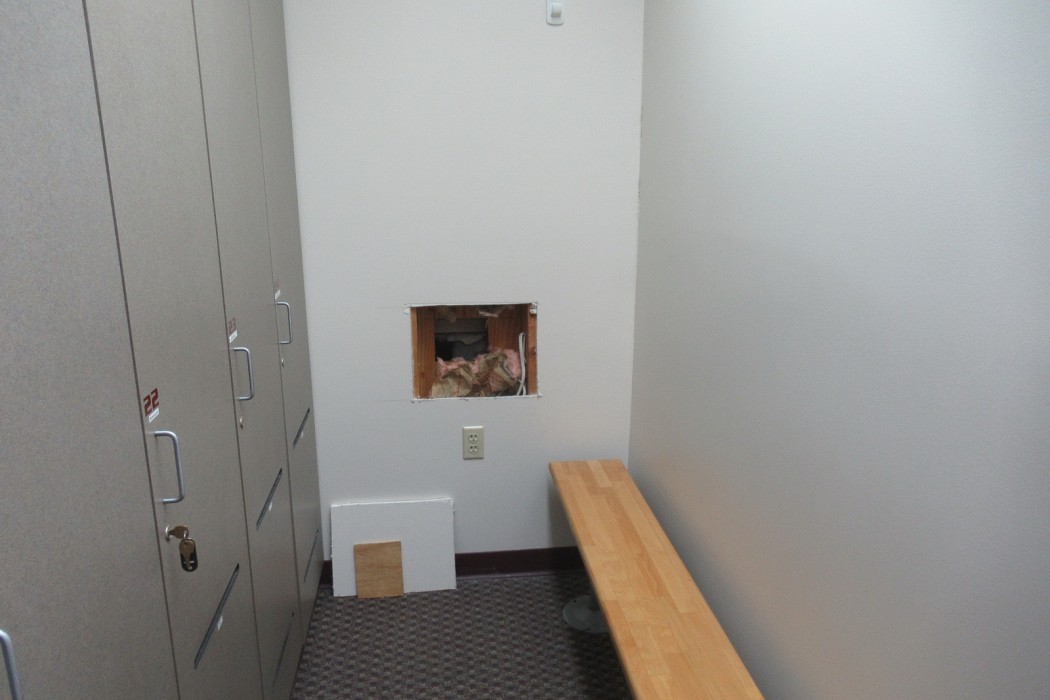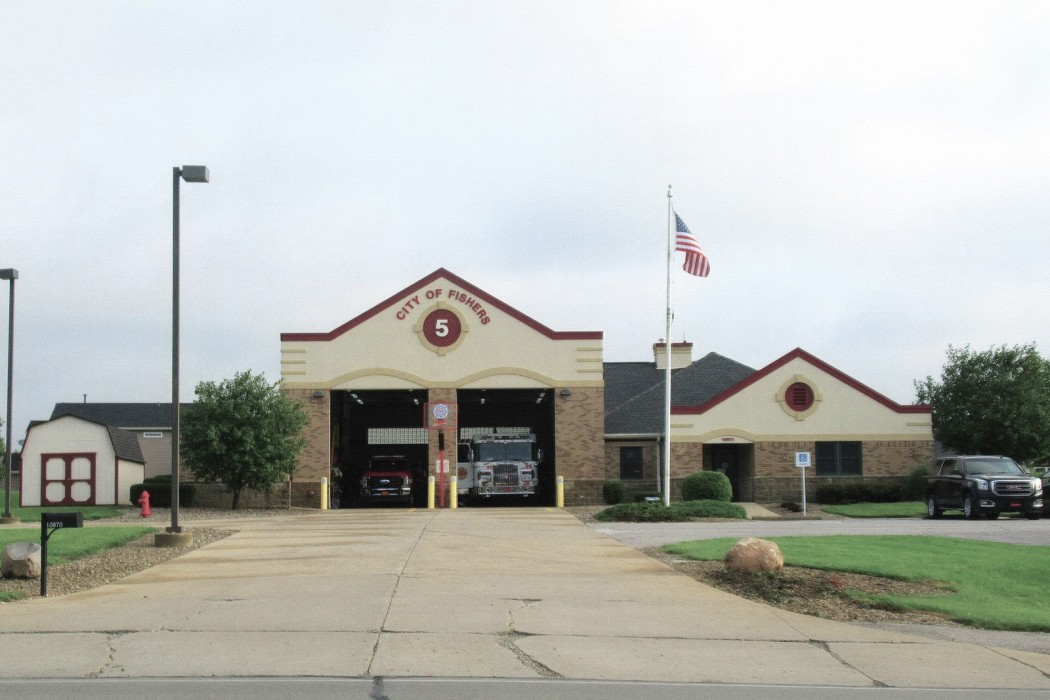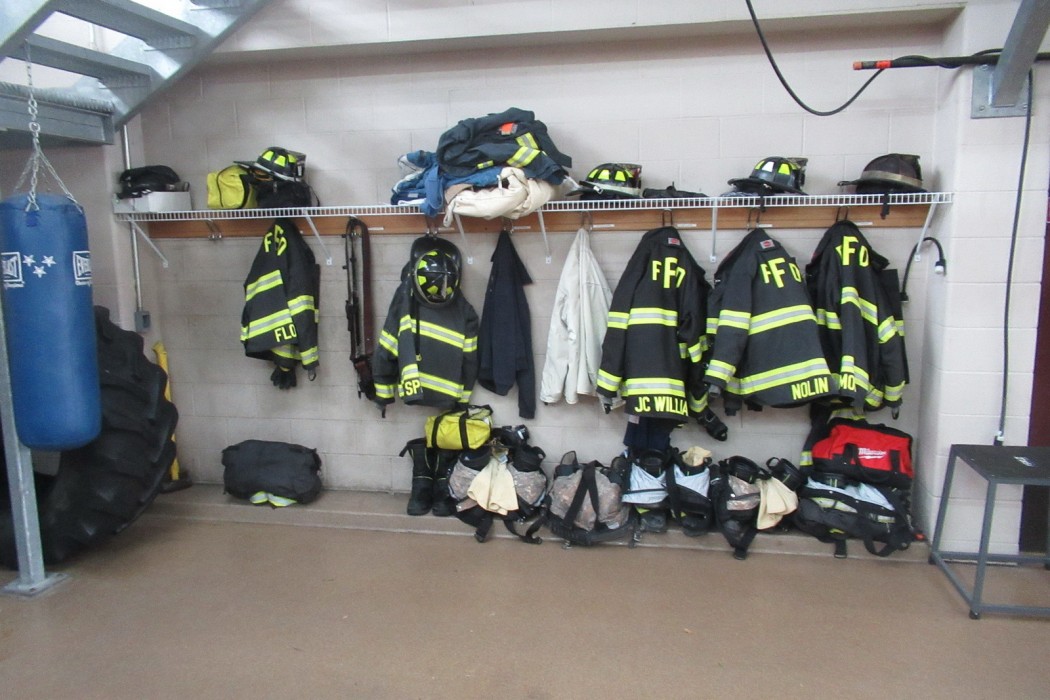WJE PROJECTS
City of Fishers
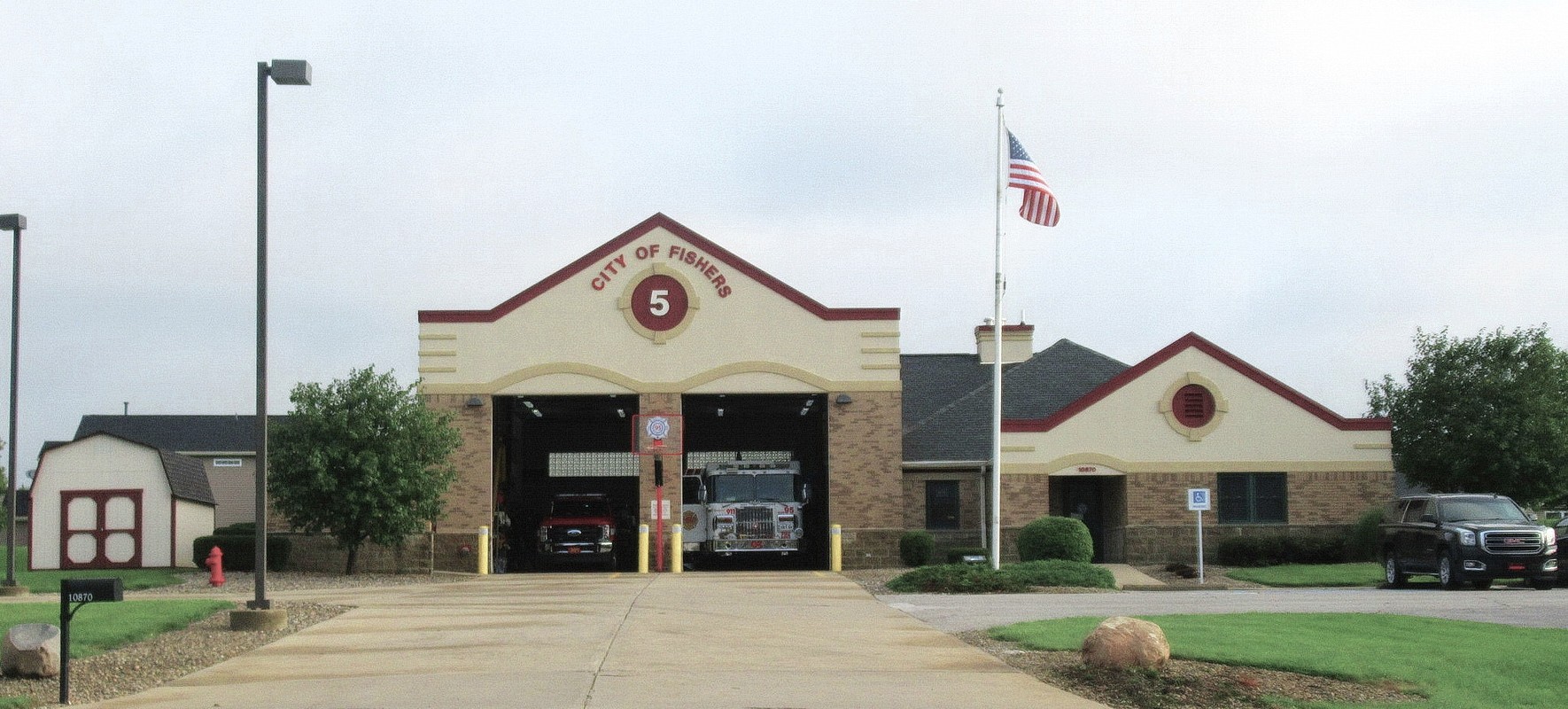

CLIENT |
City of Fishers |
LOCATION |
Fishers, IN |
Multiple Municipal Building Assessments
Due to the age of and lack of significant improvements to City Hall and Fire Stations 94 and 95 since their original construction, the City of Fishers sought comprehensive assessments of the buildings as part of a capital planning and budgeting study. The City of Fishers selected WJE to perform the assessments and provide recommendations for capital improvements and maintenance needs.
BACKGROUND
City Hall was built in 1991 to house the administration for the City of Fishers. The two-story building consists of wood framed construction on a slab-on-grade with a mechanical basement.
Fire Station 94 was built in 2000 and is a one-story, rectangular building that houses a medic, an engine, and an auxiliary engine. The building consists primarily of wood framed construction with brick and EIFS cladding.
Fire Station 95 was built in 2002 and is a one-story, rectangular building that houses an engine, a safety officer, and a tactical rescue vehicle. The building consists primarily of wood framed construction with brick and EIFS cladding.
SOLUTION
Teaming with Applied Engineering, WJE completed comprehensive assessments of the buildings’ MEP systems, structural systems, and exterior envelopes. These assessments consisted of a review of the original construction documents and maintenance records. The WJE project team also performed interviews with users and maintenance personnel to develop prioritized lists of improvement needs.
WJE performed visual assessments of the various components and systems of the buildings and employed drone photography to assess the roof areas. In addition, the WJE project team performed hygrothermal analyses of the exterior wall systems of the firehouses due to concerns related to condensation issues in the wall resulting from the unique climate conditions that are typically found in firehouses.
The findings from WJE’s assessments were summarized in a ten-year capital plan to address deficiencies and maintenance items that included estimates of probable costs. These findings were presented to the City in a summary meeting with key decision makers.
RELATED INFORMATION
-
 Clients turn to us when they need a firm that fully understands the aesthetic and functional... MORE >Services | Building Enclosures
Clients turn to us when they need a firm that fully understands the aesthetic and functional... MORE >Services | Building Enclosures -
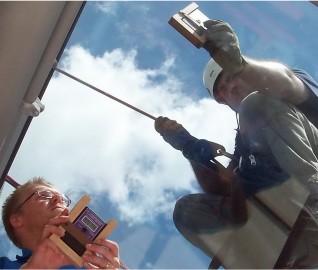 Our building science expertise and resources are the result of a commitment to understanding the... MORE >Services | Building Science
Our building science expertise and resources are the result of a commitment to understanding the... MORE >Services | Building Science -
 We collaborate with all project stakeholders throughout the design process to ensure the proper... MORE >Services | Systems and Components
We collaborate with all project stakeholders throughout the design process to ensure the proper... MORE >Services | Systems and Components




































