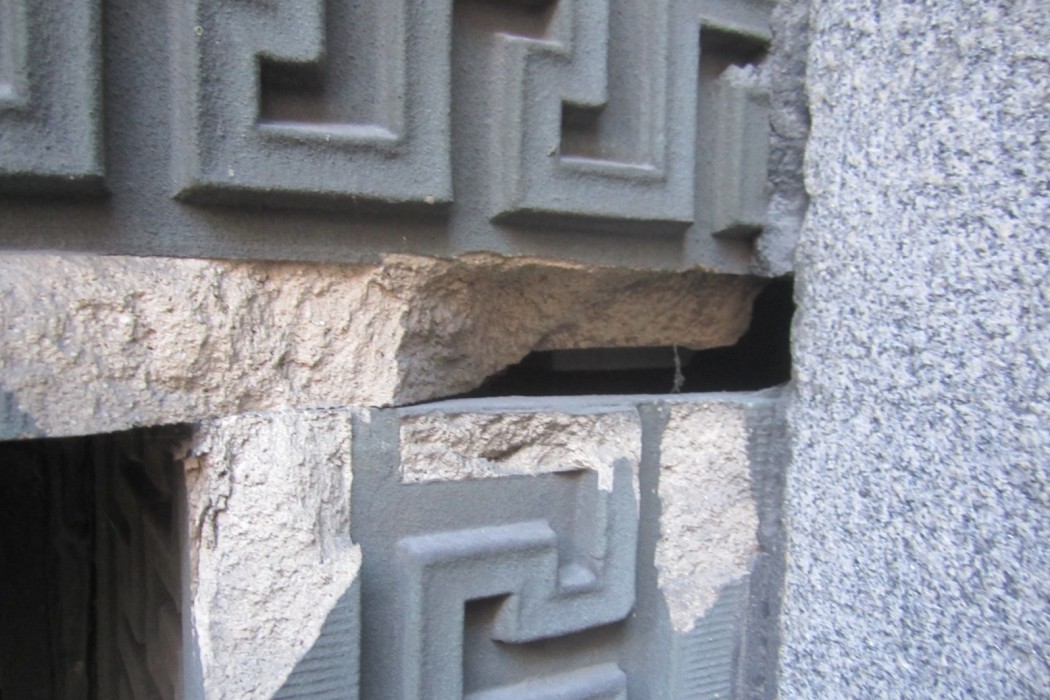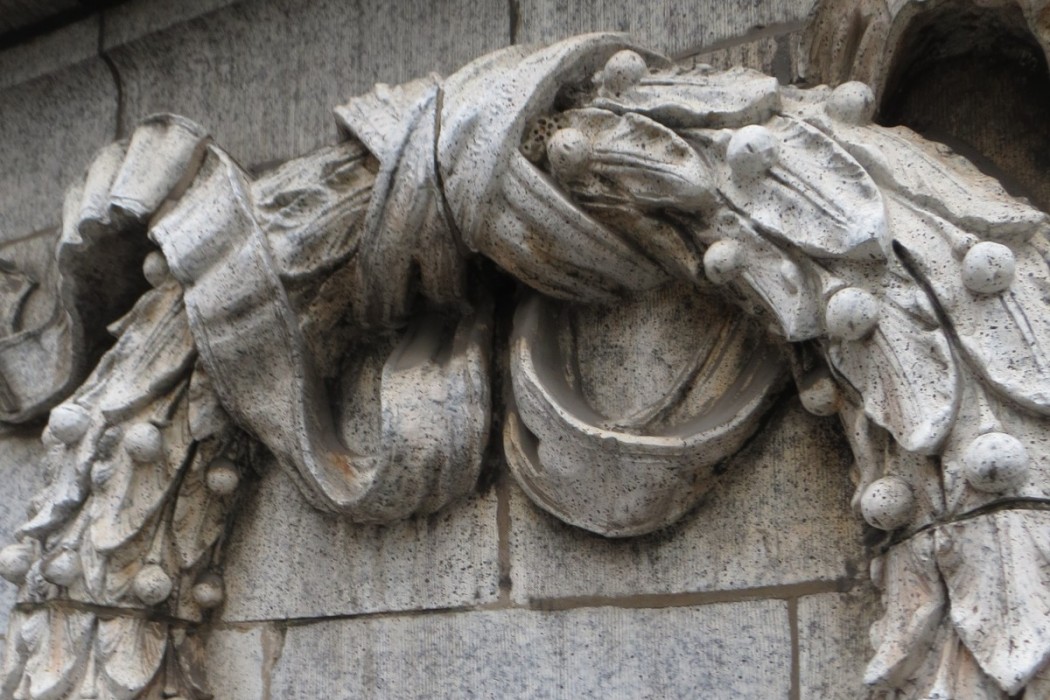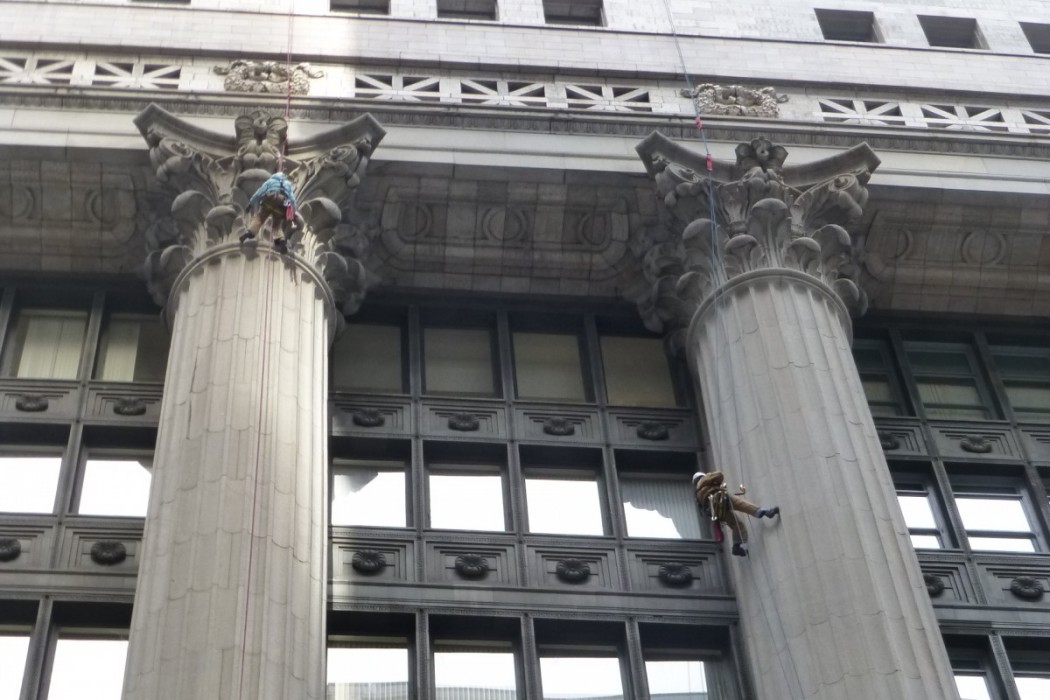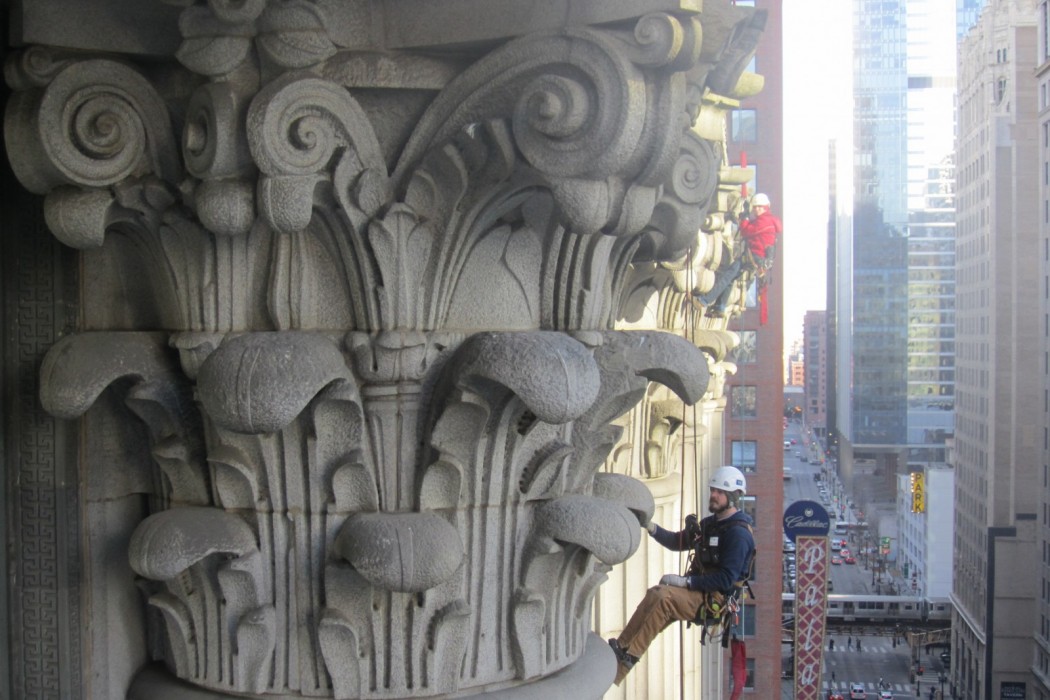WJE PROJECTS
Chicago City Hall
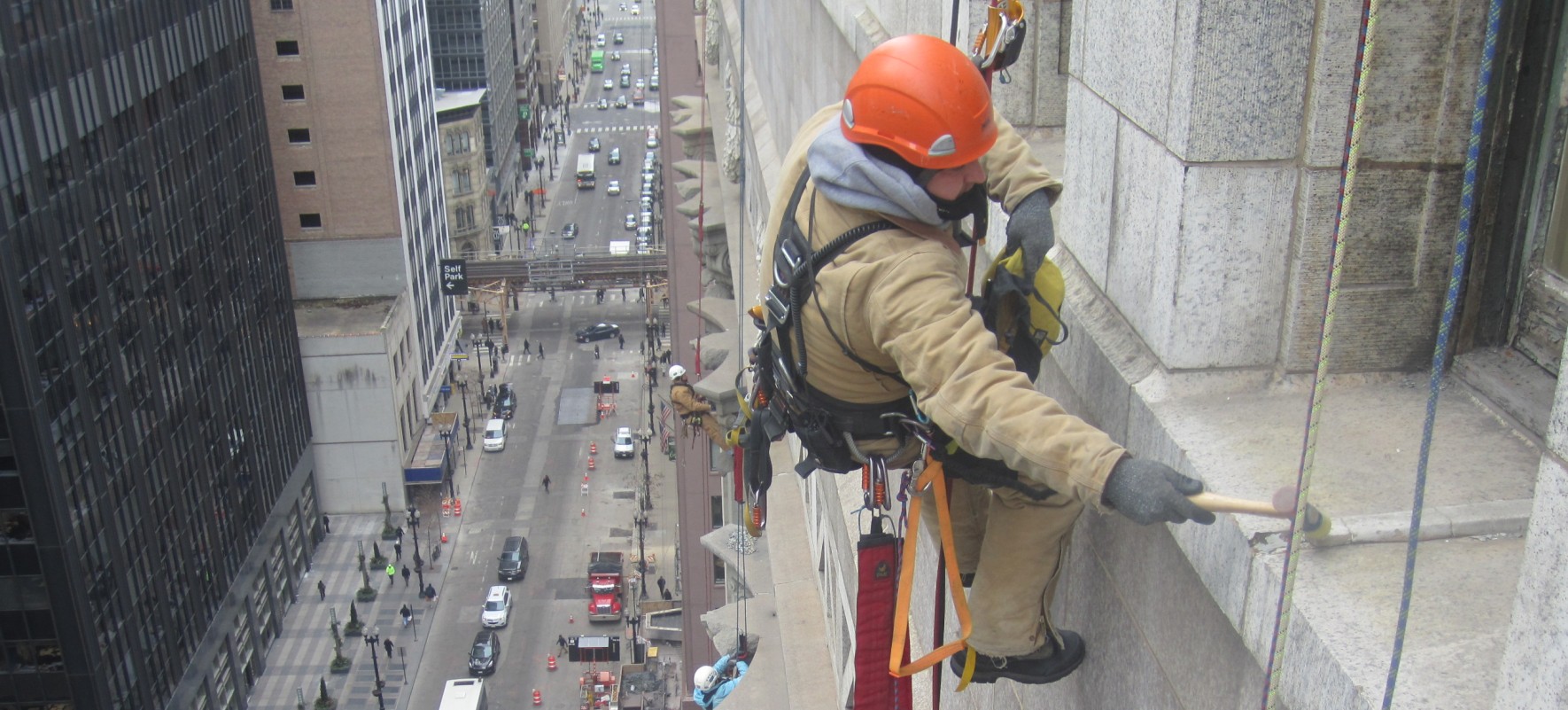

CLIENT |
Department of General Services, Office of Capital Planning, and Policy of the City of Chicago |
LOCATION |
Chicago, IL |
Critical Facade Inspection and Restoration Design
As part of ongoing facade maintenance program, WJE performed an investigation to evaluate the existing conditions and causes of observed distress on the exterior terra cotta, granite, and brick masonry facade areas.
BACKGROUND
The Chicago City Hall/Cook County building was designed by Holabird & Roche and was completed in 1911. Overall dimensions of the entire building are 373 feet in both the north-south and east-west directions. The west half of the building is occupied by the City of Chicago and the east half by Cook County. The eleven-story building rises to a height of 200 feet above the street level. The exterior street facade of the building is a classic Greek Revival-style and consists of granite and terra cotta with wood frame windows. The granite is located on the lower three floors and on the columns that extend from the fourth to the ninth floor.
SOLUTION
WJE performed investigative techniques to evaluate the types and extent of distress in the exterior facade, including the following:
- Close-up inspections
- Examination of inspection openings
- Laboratory petrographic studies
- In addition, WJE designed repairs to address facade distress, including the following:
- Terra cotta
- Brick masonry
- Granite
- Back-up construction
- Exposed metal elements
- The existing wood frame windows were also evaluated, and restoration designs were developed.
RELATED INFORMATION
-
 Clients turn to us when they need a firm that fully understands the aesthetic and functional... MORE >Services | Building Enclosures
Clients turn to us when they need a firm that fully understands the aesthetic and functional... MORE >Services | Building Enclosures -
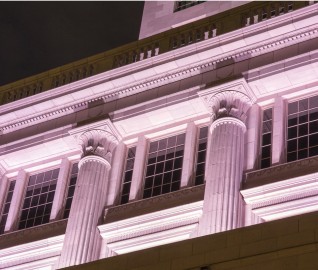 Our professionals balance the need to provide practical, long-term solutions with the ability to... MORE >Services | Historic Preservation
Our professionals balance the need to provide practical, long-term solutions with the ability to... MORE >Services | Historic Preservation -
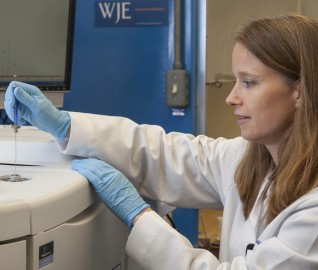 Our materials scientists provide comprehensive consulting services for the evaluation and... MORE >Services | Materials Evaluation and Testing
Our materials scientists provide comprehensive consulting services for the evaluation and... MORE >Services | Materials Evaluation and Testing




































