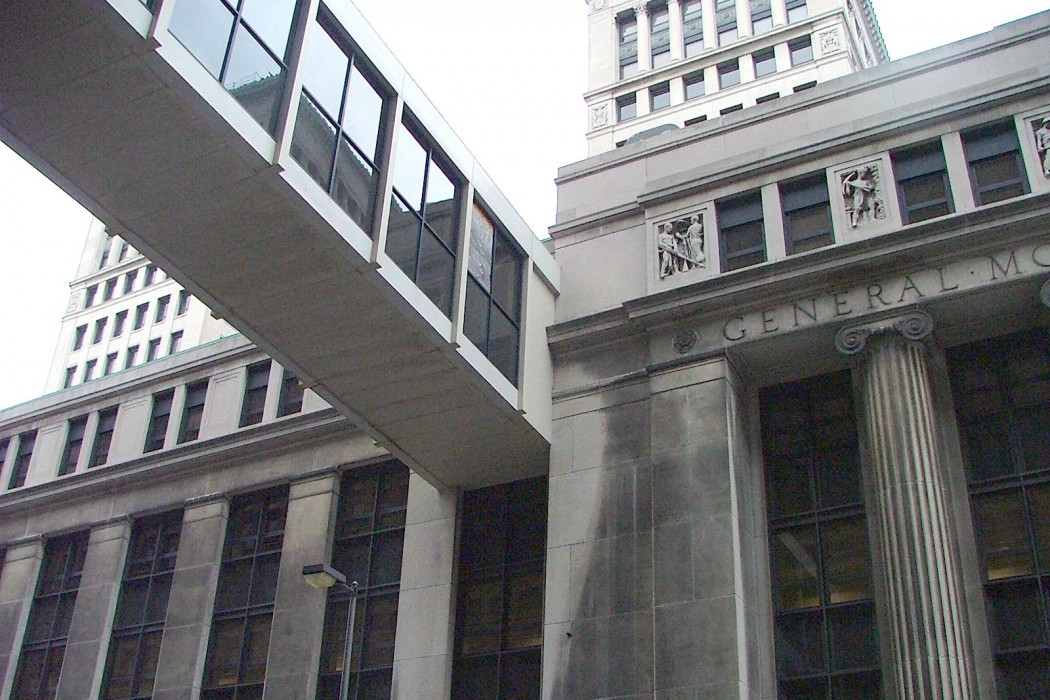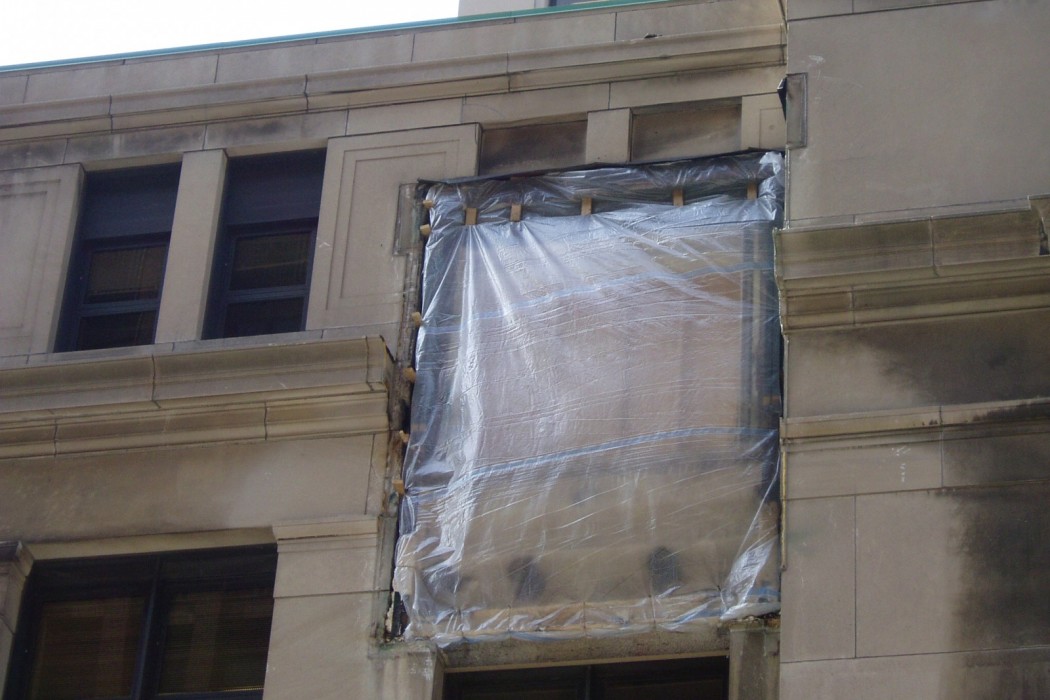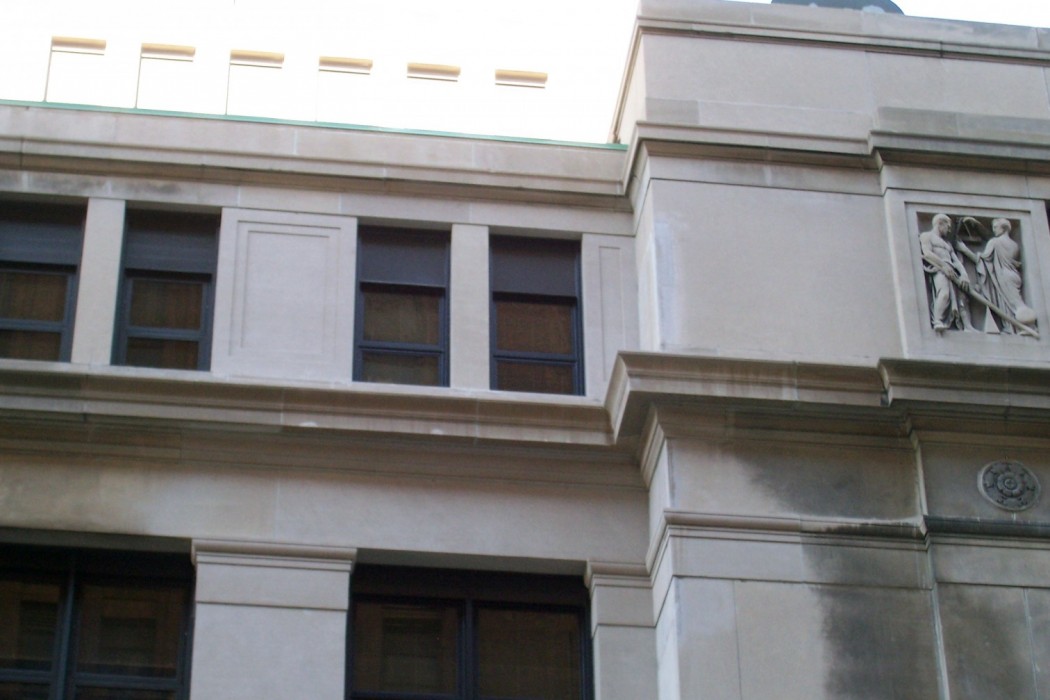WJE PROJECTS
Cadillac Place
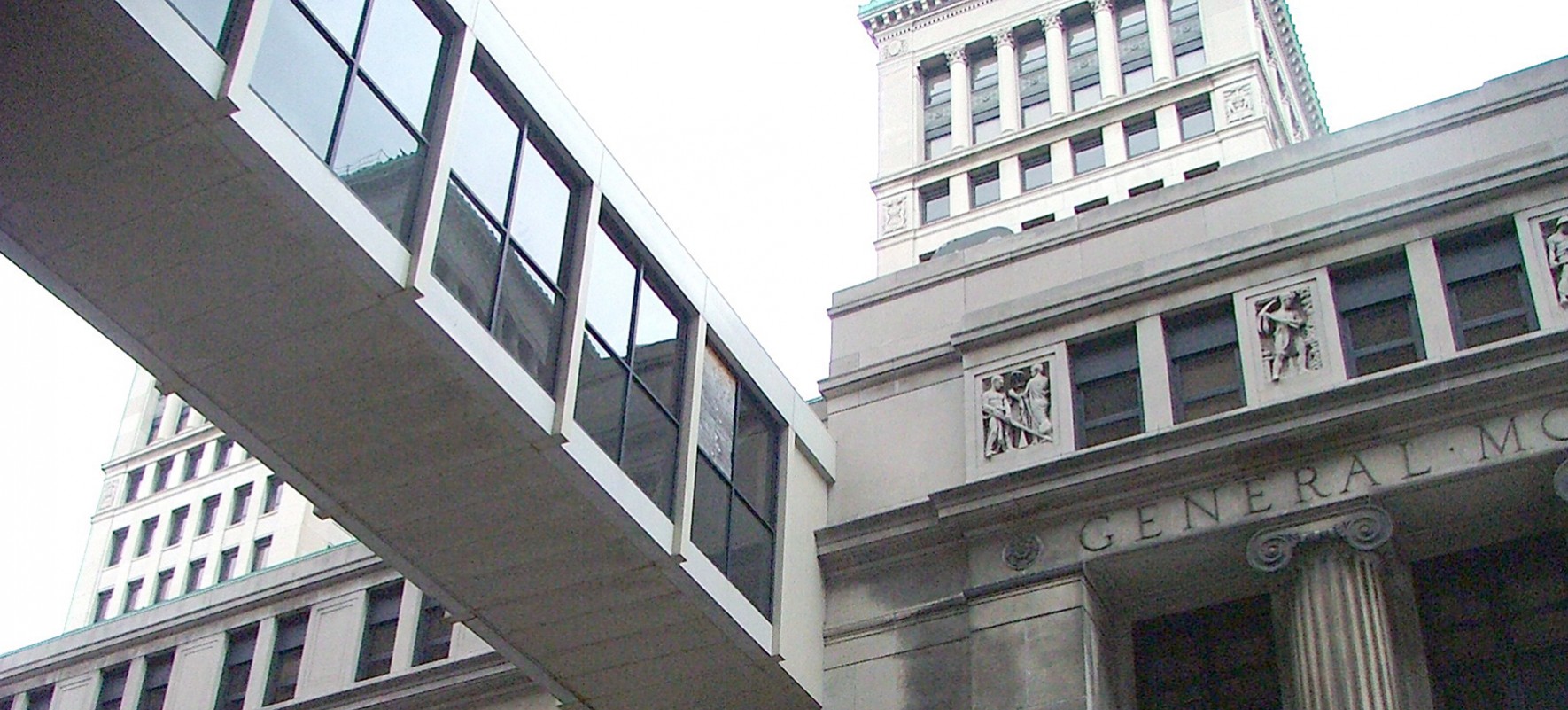

CLIENT |
Trizec Real Estate Services |
LOCATION |
Detroit, MI |
Annex South Facade Repair Design and Engineering Services
With the sale of the Argonaut Building, the new developing agency required removal of the skywalk necessitating the repairs within the affected Annex facade. Trizec Real Estate Services retained WJE to provide repair design, engineering, and construction administration services for the repair of the Cadillac Place Annex south facade and related interior construction. The building remained occupied for the duration of the work.
BACKGROUND
Originally designed by Albert Kahn and listed on the National Register of Historic Places, the Cadillac Place Building (formerly known as the General Motors Building) was constructed in 1923 and served as the headquarters for the General Motors Company during the period when it became the leading automobile manufacturer in the United States. A five-story, steel-framed, limestone panel and custom fabricated window-clad structure known as the Annex borders the south end of the building. A fourth floor skywalk, added in the early 1940's, connects the Annex to the Argonaut Building across Milwaukee Street.
SOLUTION
Because detailed drawings of the existing structural system, limestone profile intricacies, and custom window fabrication were unavailable, WJE personnel performed a close-up aerial lift field investigation to document the existing conditions and prepare the repair drawings. WJE's team proposed a fast-track project delivery method to expedite and reduce the cost of design while allowing the contractor an opportunity to suggest cost saving methods. Drawings and specifications were developed to identify the scope of the repair, including structural steel replacement, limestone and custom window detailing, joint sealants, and associated interior construction. WJE developed bid analyses, which aided the owner in contractor selection, and performed construction period services, including submittal review, hands-on inspections, and routine site visits. WJE also prepared as-built drawings to document the final installation of the repairs.
RELATED INFORMATION
-
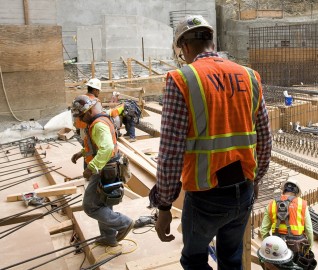 We work with owners, project architects and engineers, and contractors to execute successful... MORE >Services | Construction Observation and Troubleshooting
We work with owners, project architects and engineers, and contractors to execute successful... MORE >Services | Construction Observation and Troubleshooting -
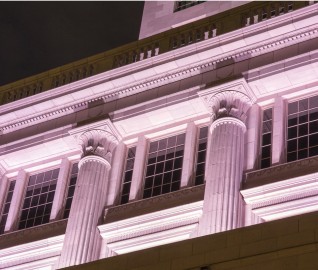 Our professionals balance the need to provide practical, long-term solutions with the ability to... MORE >Services | Historic Preservation
Our professionals balance the need to provide practical, long-term solutions with the ability to... MORE >Services | Historic Preservation -
 Our professionals deliver practical repair and rehabilitation services that maximize the... MORE >Services | Repair and Rehabilitation
Our professionals deliver practical repair and rehabilitation services that maximize the... MORE >Services | Repair and Rehabilitation



































