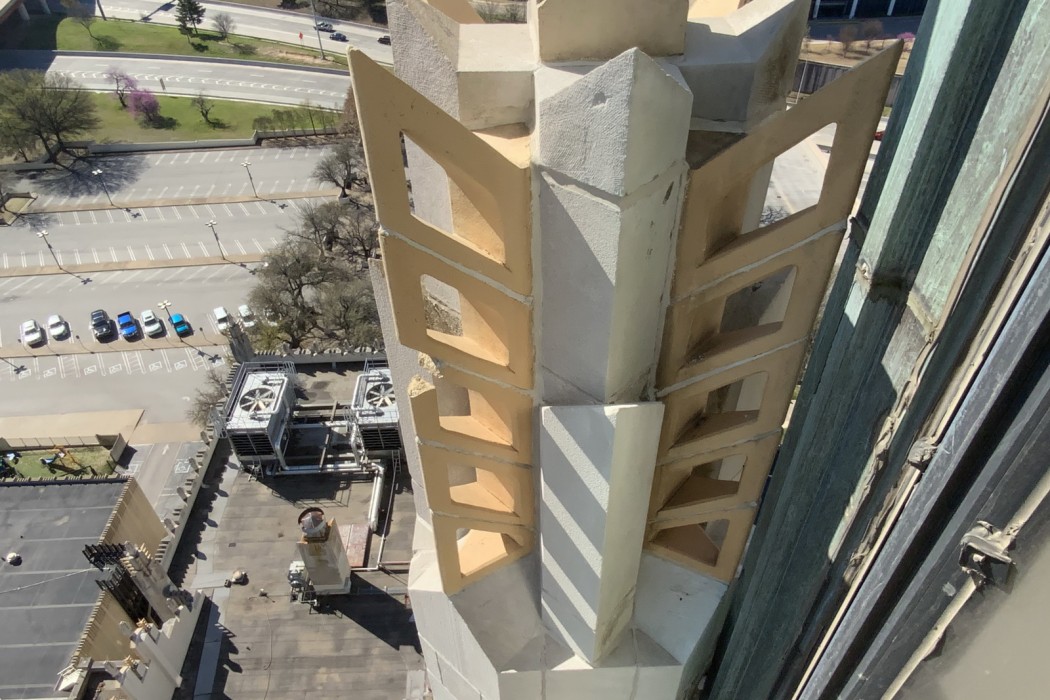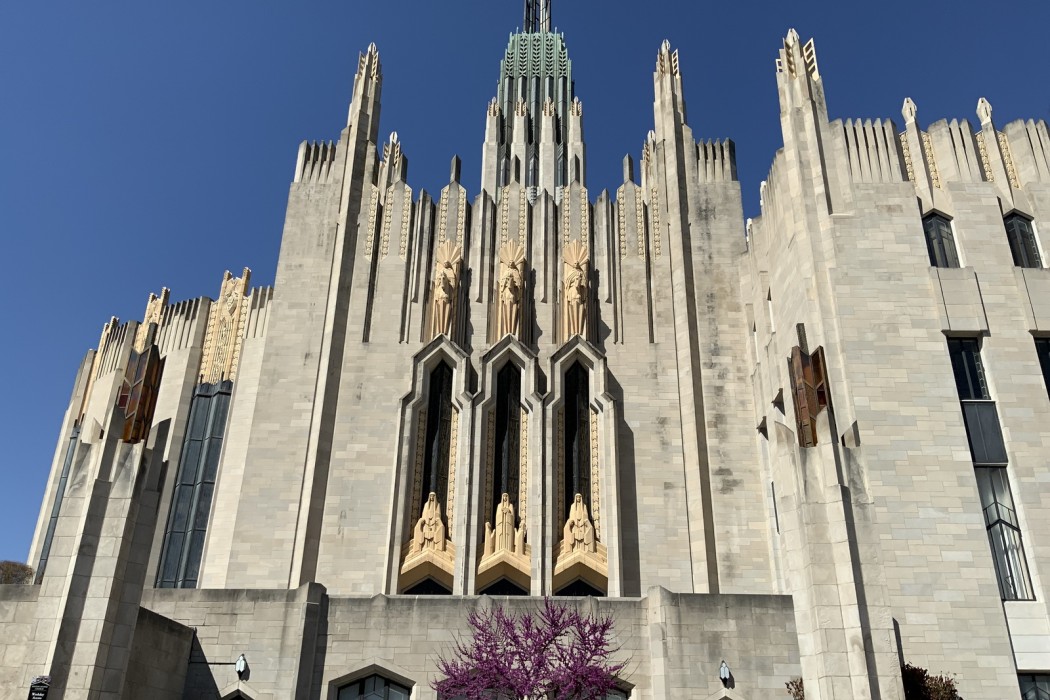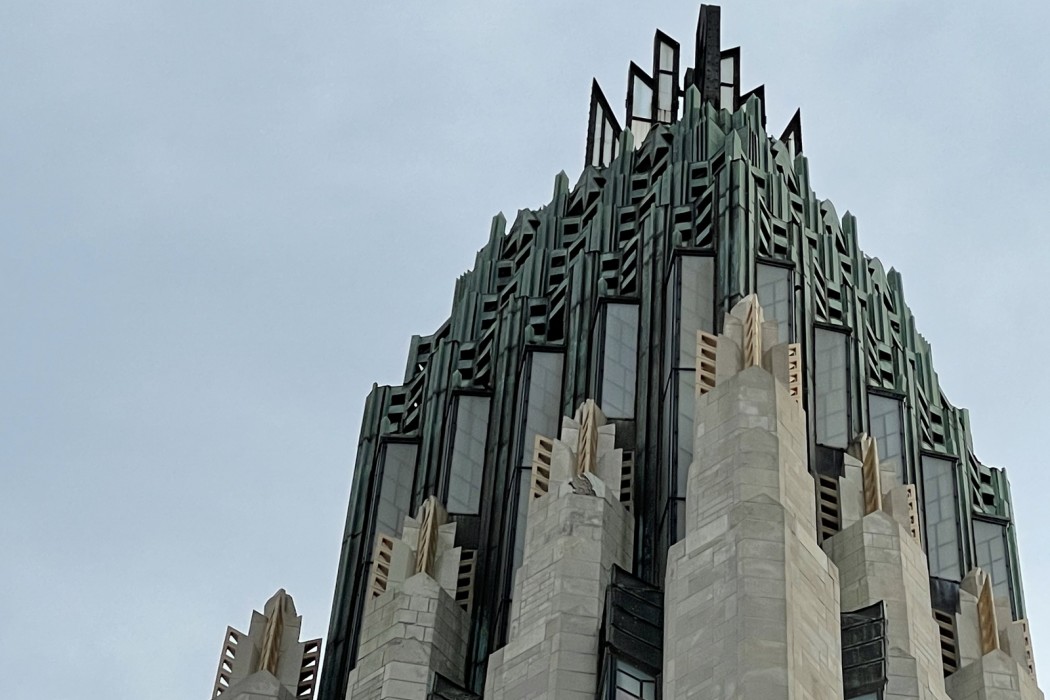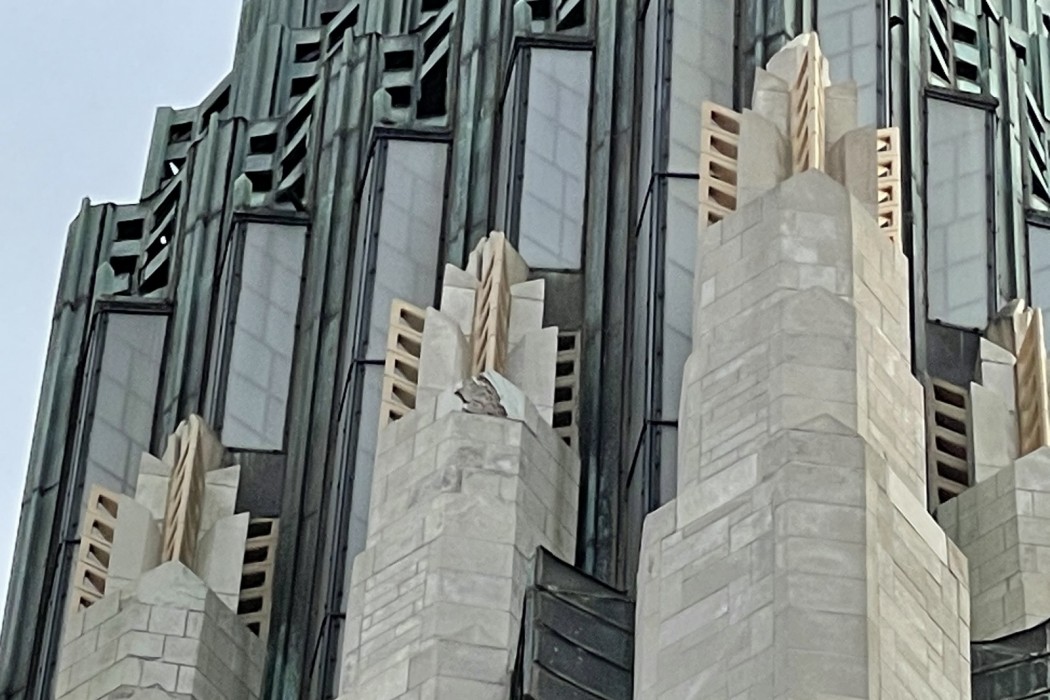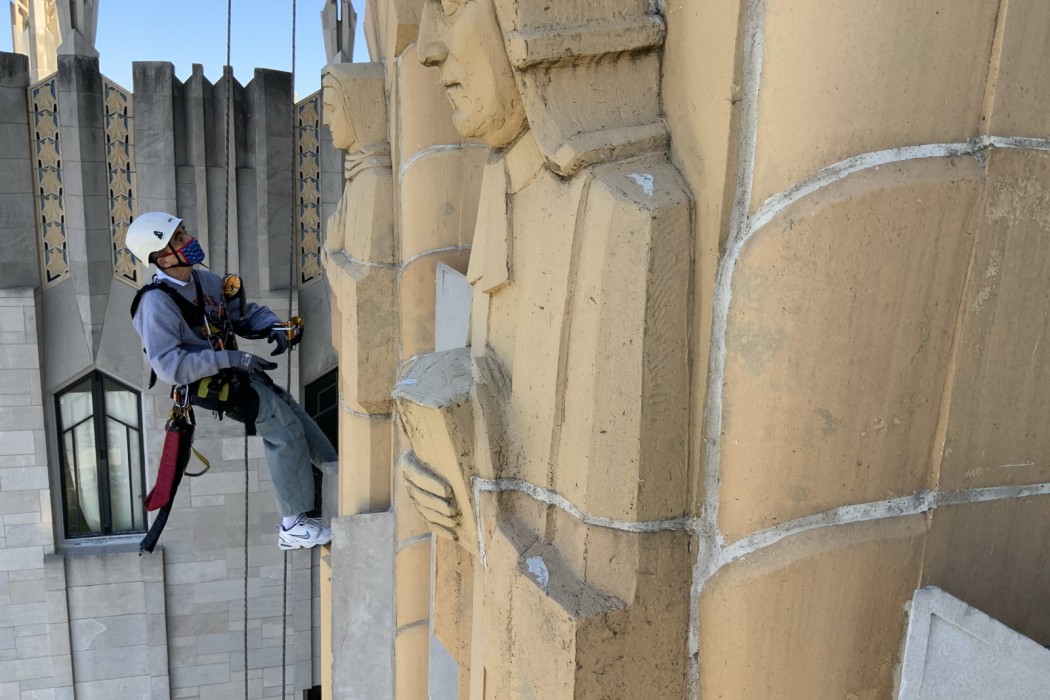WJE PROJECTS
Boston Avenue United Methodist Church
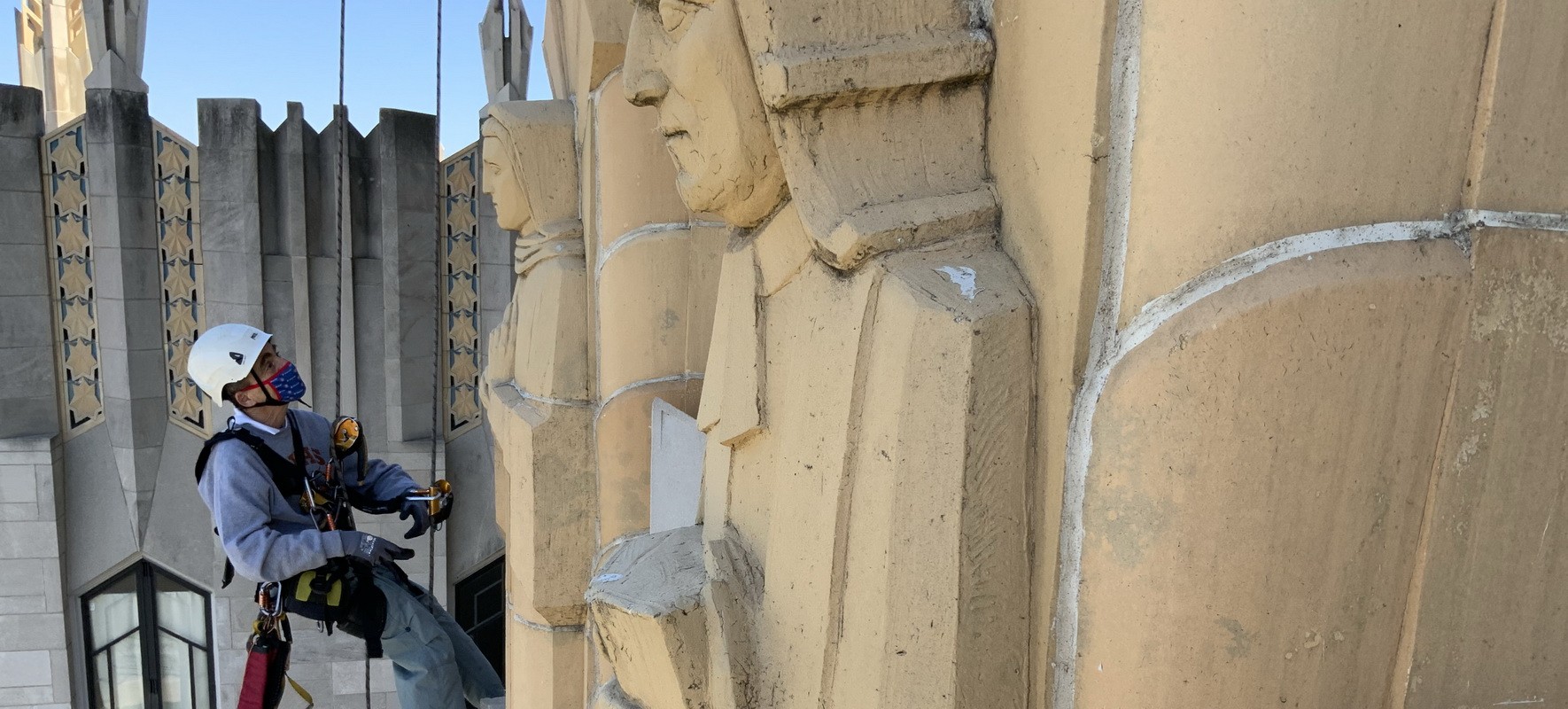

CLIENT |
Boston Avenue United Methodist Church |
LOCATION |
Tulsa, OK |
Facade Assessment
During a site meeting, water infiltration issues and various conditions were discussed, including the general condition of the stone relative to distress and staining. After a recommendation that the issues be further investigated, Boston Avenue United Methodist Church (BAUMC) requested a proposal to visually examine up to eight areas of the facade of the tower using WJE’s Difficult Access Team.
BACKGROUND
BAYMC was constructed between 1927 and 1929 in downtown Tulsa, Oklahoma. The building was designed by Bruce Goff and Adah Robinson in the Art Deco or Modern Gothic style. The exterior of the church has been largely architecturally unaltered since construction. The structure consists of a semicircular auditorium and a prominent 250-foot-tall, fifteen-story central tower. The exterior facade is primarily clad in Bedford (Indiana) limestone and contains terra cotta and copper ornamentation. The aluminum-framed windows are glazed with plate glass lites.
SOLUTION
WJE performed a limited close-up inspection of the building facades using industrial rope access techniques to review the existing condition and as-built configuration of the tower. The WJE team observed interior moisture exposure and damage, and reviewed the exterior limestone and terra cotta, sheet copper cladding, and window and roof systems.
Based on the inspection, WJE provided a report to BAUMC regarding certain aspects of the tower facade and waterproofing systems that needed repair or stabilization to address near-term life safety concerns, waterproofing deficiencies, and long-term serviceability of the tower.
RELATED INFORMATION
-
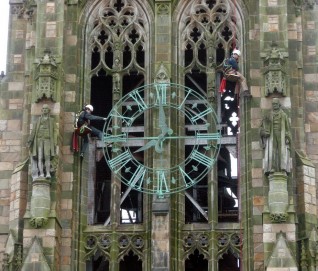 WJE professionals have successfully diagnosed and solved problems in thousands of building facades MORE >Services | Facade Assessment
WJE professionals have successfully diagnosed and solved problems in thousands of building facades MORE >Services | Facade Assessment -
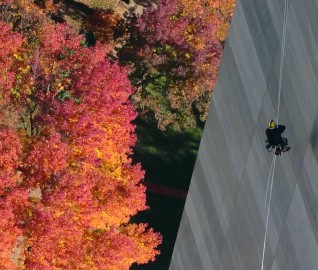 We employ our industrial rope access team or drone capabilities to provide clients a solution to... MORE >Services | Difficult Access and Drone Survey
We employ our industrial rope access team or drone capabilities to provide clients a solution to... MORE >Services | Difficult Access and Drone Survey -
 Our professionals deliver practical repair and rehabilitation services that maximize the... MORE >Services | Repair and Rehabilitation
Our professionals deliver practical repair and rehabilitation services that maximize the... MORE >Services | Repair and Rehabilitation -
 We apply the lessons learned from more than 175,000 projects to provide clients with a full... MORE >Services | Condition Evaluation
We apply the lessons learned from more than 175,000 projects to provide clients with a full... MORE >Services | Condition Evaluation



































