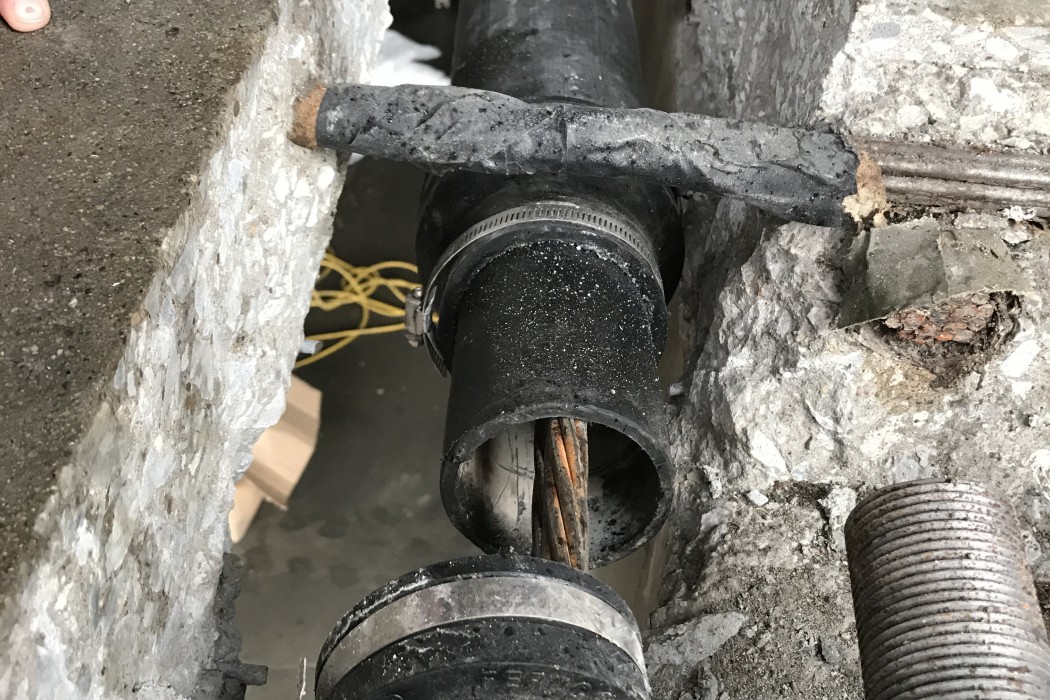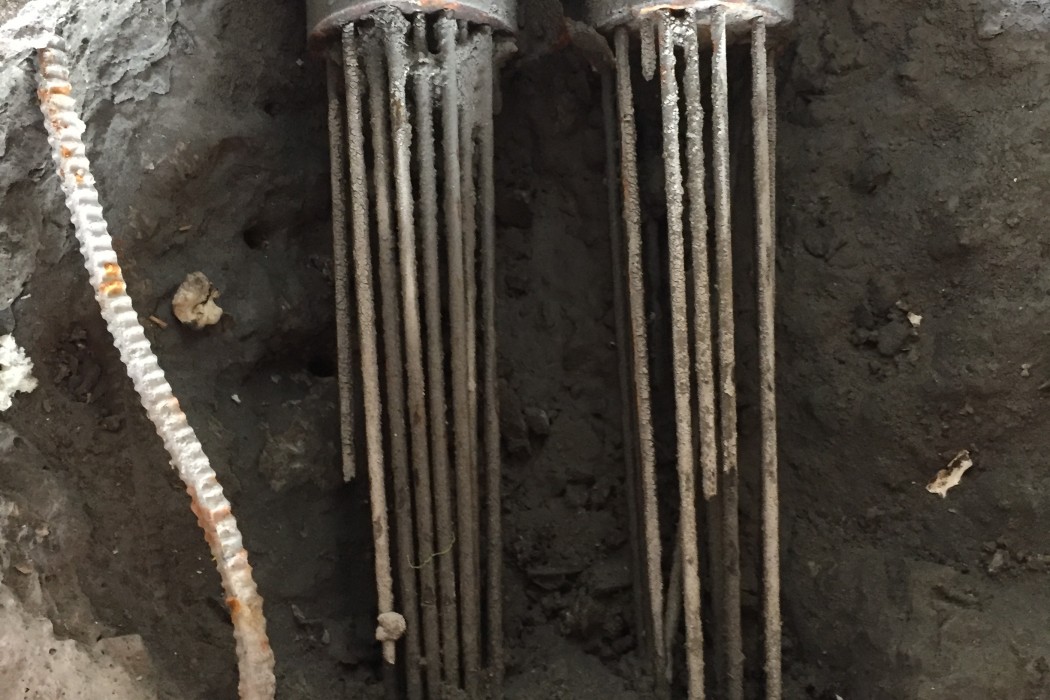WJE PROJECTS
Baltimore Avenue Parking Garage
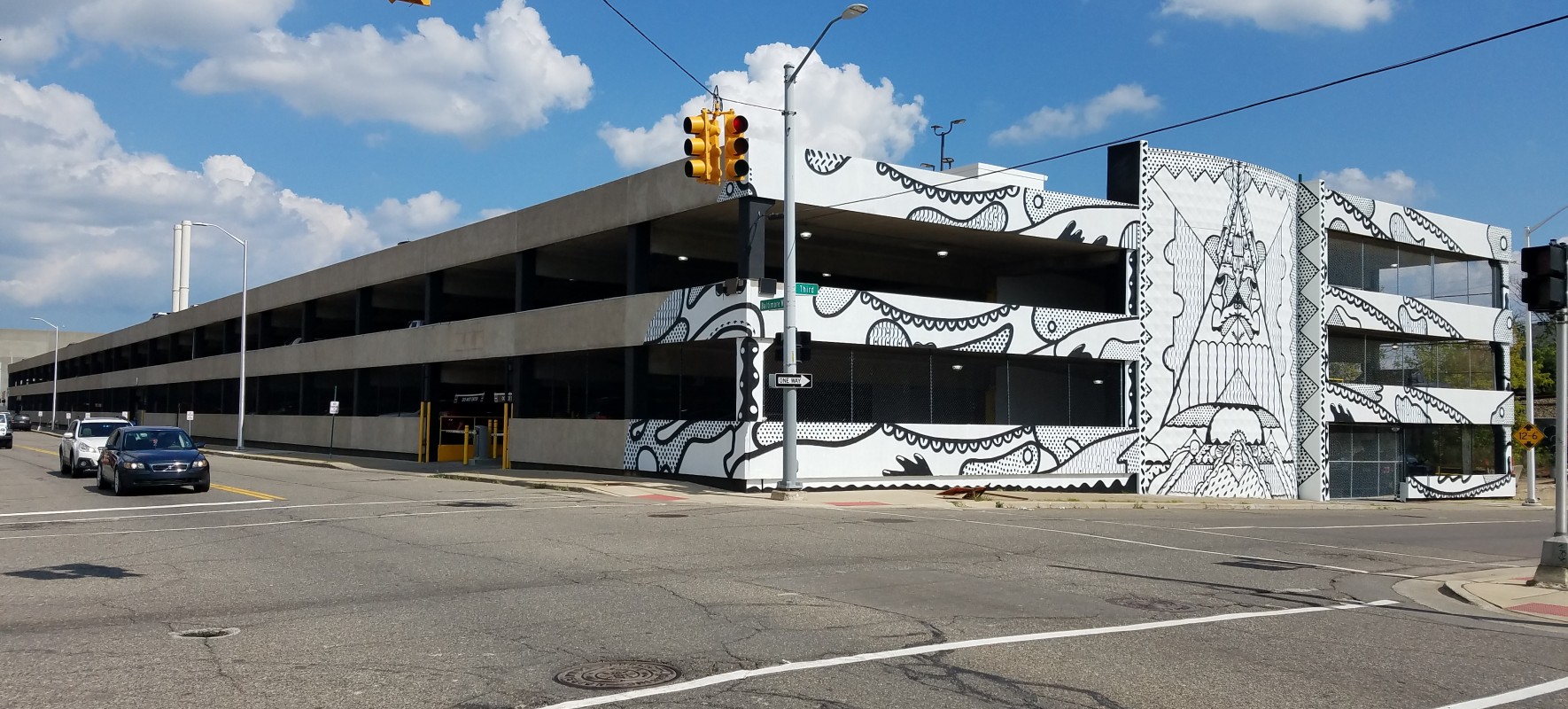

CLIENT |
The Platform, LLC |
LOCATION |
Detroit, MI |
Restoration of Single-Tee Concrete Parking Structure
With recent revitalization of the area—including a new light rail system—construction of the Detroit Pistons’ practice facility, and continued demand due to the Henry Ford Health System, there was an influx of activity and need for parking. The new owners of the garage recognized the renewed demand and solicited design-build proposals to address years of deferred maintenance, improve the appearance, and quickly bring the restored parking structure to market.
BACKGROUND
The Baltimore Avenue Parking Garage, located in Detroit’s New Center area, is a 270,000-square-foot split-level parking structure. It was constructed in 1964 with precast columns, precast and post-tensioned concrete single tee-beams, and post-tensioned concrete floor slabs that span between the single-tee beams. The supported one-way slabs are post-tensioned with an archaic paper-wrapped button-headed wire system. The ramps between levels are conventionally reinforced.
SOLUTION
WJE worked on a design-build team with Pullman SST, a specialty restoration contractor, to design and implement a $5.5 million restoration project. During the assessment phase of the project, WJE identified that the post-tensioned slab tendons and beams were in worse condition than initially anticipated, including twenty beams that required immediate shoring. This posed a risk to the project’s strict timeline and budget.
WJE used advanced elasto-plastic finite element modeling to analyze the supported slabs to determine the number of tendons repairs required to adequately support code required loads. This effort significantly reduced the overall number of required tendon repairs. The team also designed an innovative approach to restore the capacity of the precast and post-tensioned concrete beams, consisting of new external post-tensioned tendons in grouted ducts with steel deviators.
In just ten months, the team investigated, designed, procured materials, and completed repairs to more than 230 failed slab tendons, and strengthened thirty-two single-tee beams within the occupied garage. The restoration project also included conventional concrete repairs and durability improvements. The team’s ability to revise the design and repair plan as construction continued saved the owner $1.2 million. In 2018, the project was awarded an Award of Excellence by the International Concrete Repair Institute.
RELATED INFORMATION
-
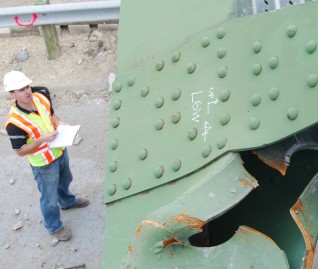 When the integrity or condition of a structure is in question, clients rely on us for answers MORE >Services | Structural Engineering
When the integrity or condition of a structure is in question, clients rely on us for answers MORE >Services | Structural Engineering -
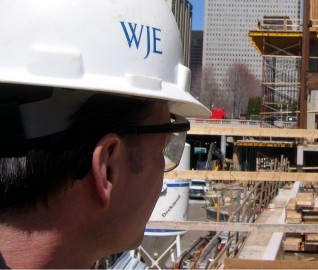 Our design professionals assist in making the overall project design achievable, maintainable,... MORE >Services | Design-Build
Our design professionals assist in making the overall project design achievable, maintainable,... MORE >Services | Design-Build -
 Our professionals deliver practical repair and rehabilitation services that maximize the... MORE >Services | Repair and Rehabilitation
Our professionals deliver practical repair and rehabilitation services that maximize the... MORE >Services | Repair and Rehabilitation -
 We provide clients with accurate, actionable answers through a spectrum of in situ load testing... MORE >Services | Structural Load Testing
We provide clients with accurate, actionable answers through a spectrum of in situ load testing... MORE >Services | Structural Load Testing




































