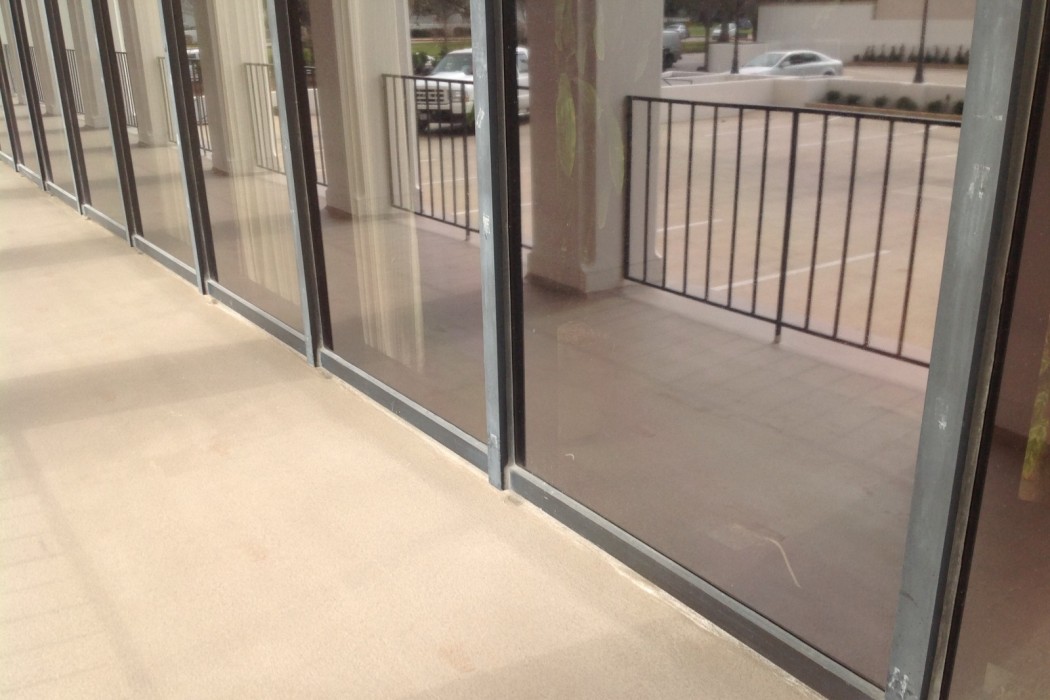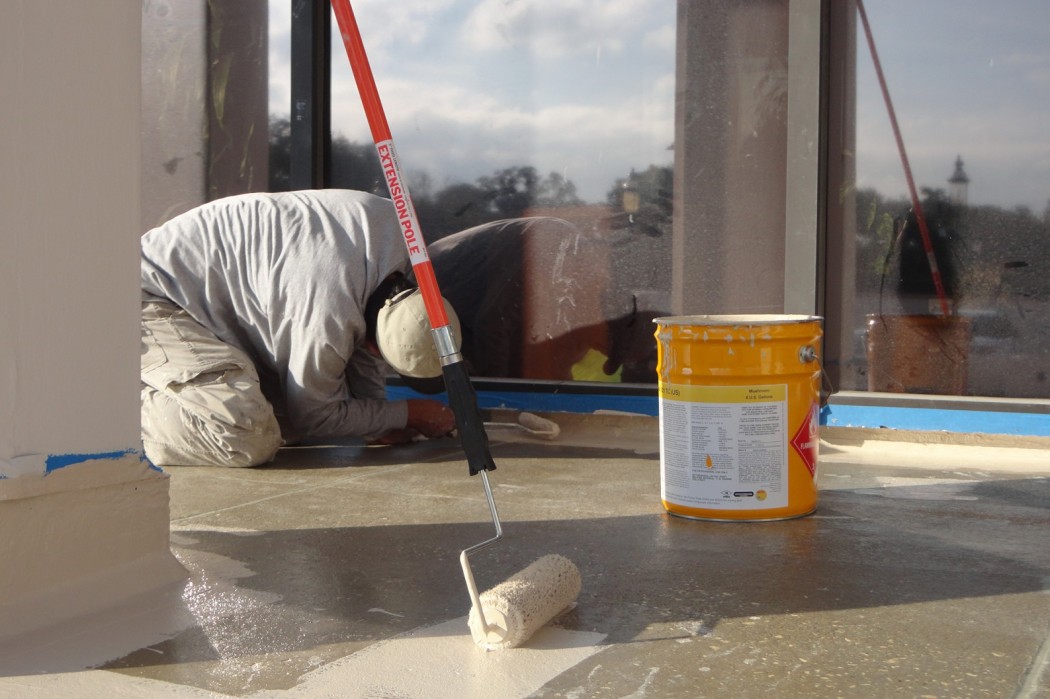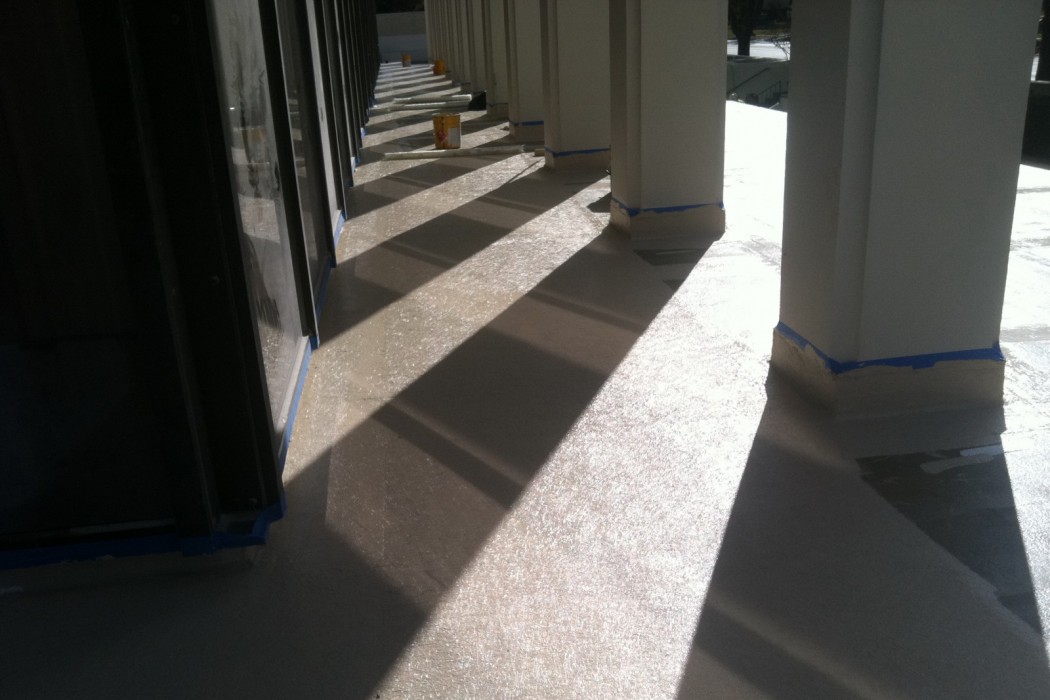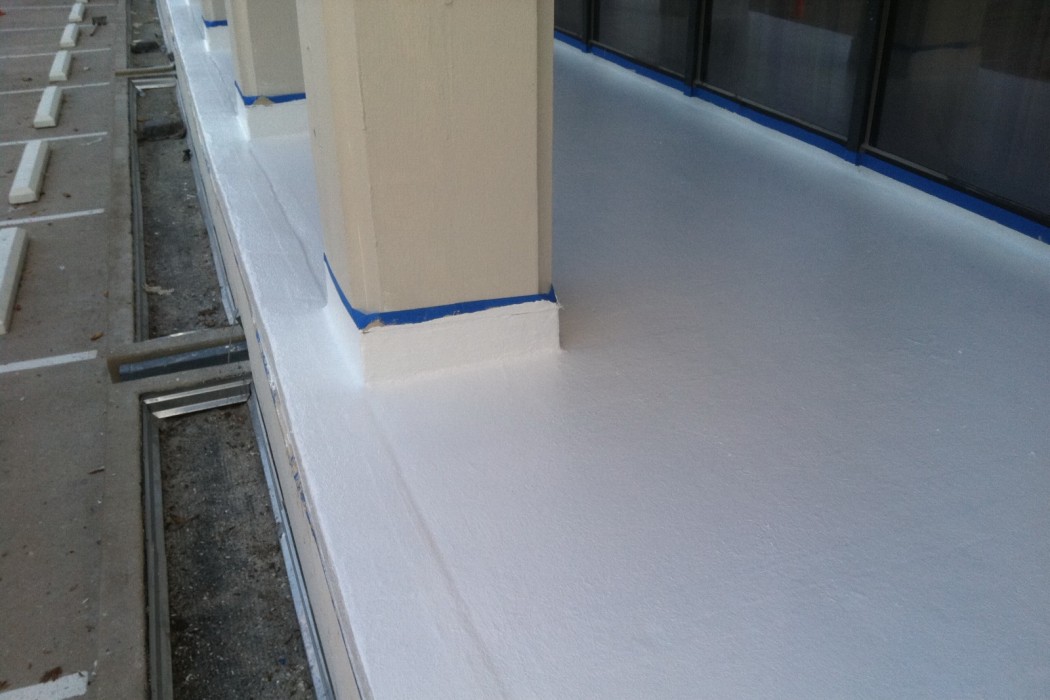WJE PROJECTS
2001 Kirby Drive
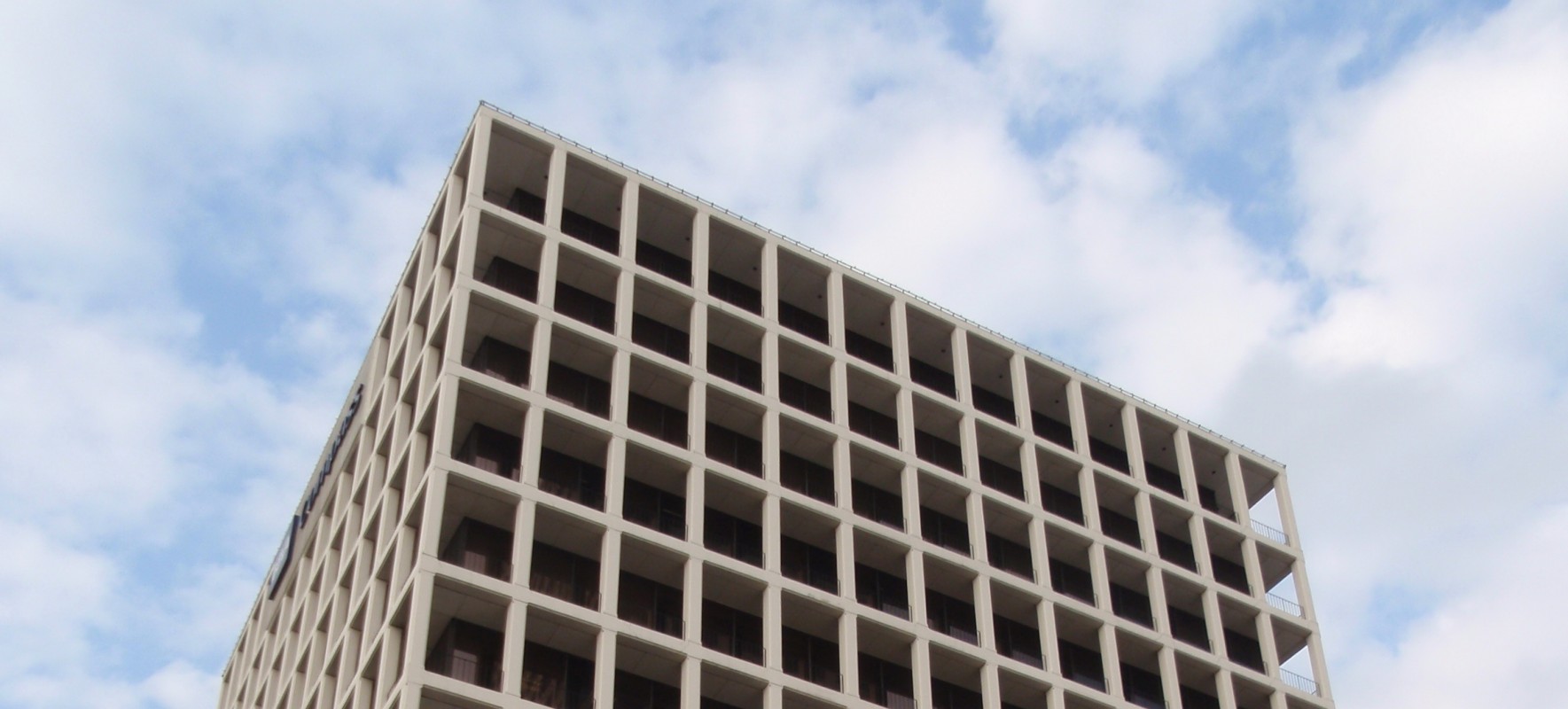

CLIENT |
L&B Realty Advisor |
LOCATION |
Houston, TX |
Breezeway Waterproofing Repairs
L&B Realty Advisors contacted WJE to perform an evaluation of the building's first floor perimeter waterproofing system in order to determine the nature and extent of the waterproofing system failure and to provide possible repair solutions to address the conditions.
BACKGROUND
The 2001 Kirby Drive building is a thirteen-story building built in 1967. Its structural frame consists of cast-in-place concrete pan joists, beams, and columns. The first floor has a perimeter open breezeway with occupied space below. The waterproofing system for the first floor breezeway was constructed of a sandwich slab system consisting of a cast-in-place concrete slab (pan joist system for the building) covered by a waterproofing membrane and a cast-in-place concrete topping slab. Water leaks in the occupied spaces below the breezeway have been reported by the building manager over the years.
SOLUTION
WJE developed waterproofing repair documents intended to eliminate the water leaks at the occupied spaces below the first floor breezeway with considerations for minimizing disruptions to the tenants during the repair work. The waterproofing repair developed by WJE consisted of removing the existing concrete topping slab placed on the breezeway concrete structure, routing and sealing cracks on the concrete deck, placing a new concrete topping, and applying a liquid-applied waterproofing membrane over the topping slab. A decorative top coat with broadcast aggregate was specified to address the aesthetic requirements of the project. Also, at the main entrance of the building where the owner elected to place limestone pavers, WJE developed repair documents for a below-grade liquid-applied waterproofing system.
RELATED INFORMATION
-
 Clients turn to us when they need a firm that fully understands the aesthetic and functional... MORE >Services | Building Enclosures
Clients turn to us when they need a firm that fully understands the aesthetic and functional... MORE >Services | Building Enclosures -
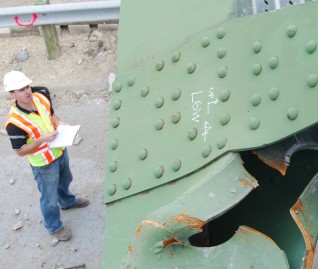 When the integrity or condition of a structure is in question, clients rely on us for answers MORE >Services | Structural Engineering
When the integrity or condition of a structure is in question, clients rely on us for answers MORE >Services | Structural Engineering -
 Our professionals deliver practical repair and rehabilitation services that maximize the... MORE >Services | Repair and Rehabilitation
Our professionals deliver practical repair and rehabilitation services that maximize the... MORE >Services | Repair and Rehabilitation




































