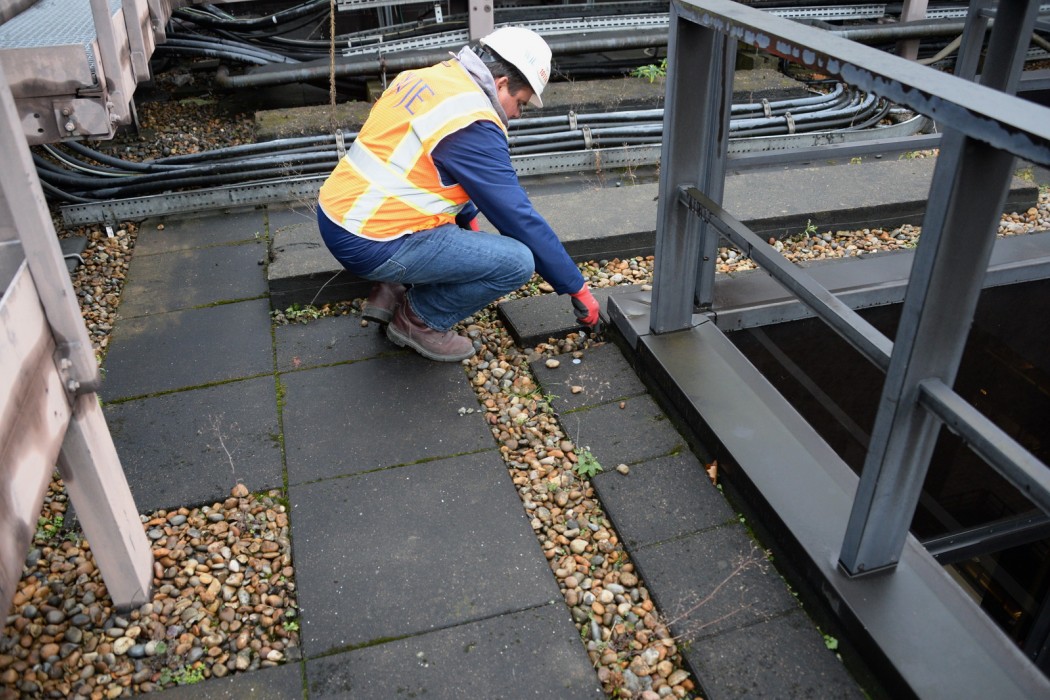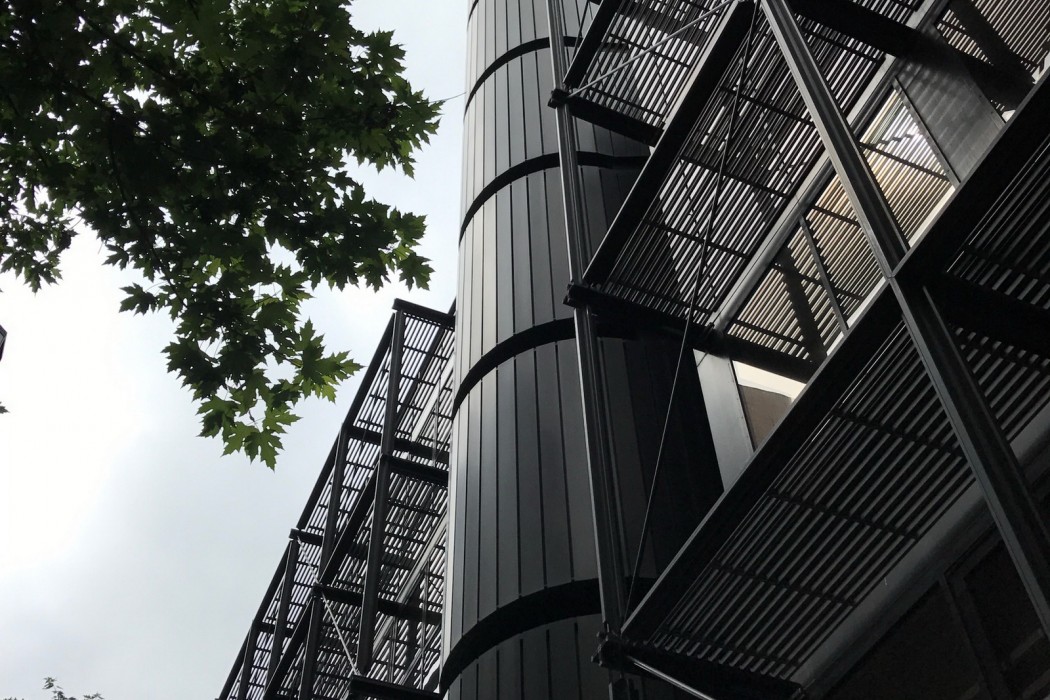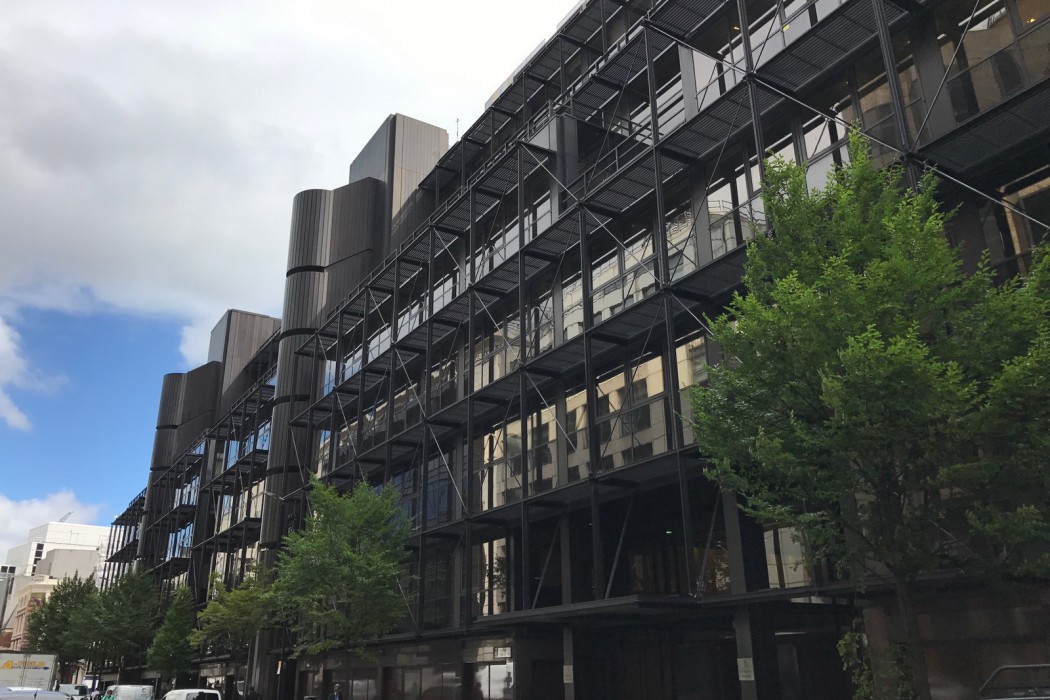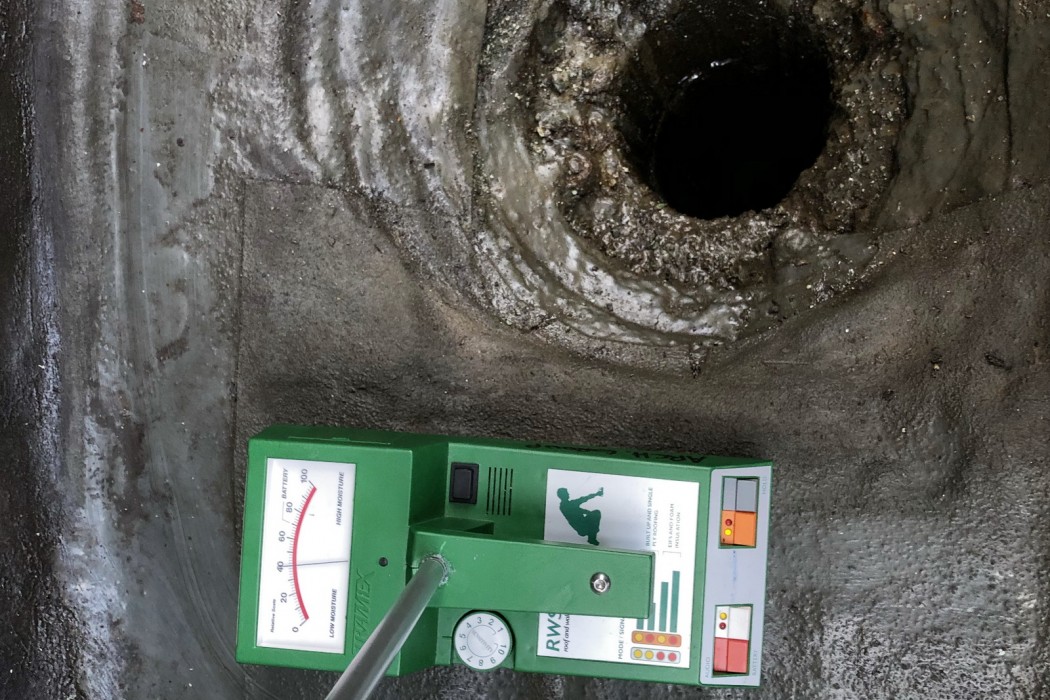WJE PROJECTS
1 Finsbury Avenue
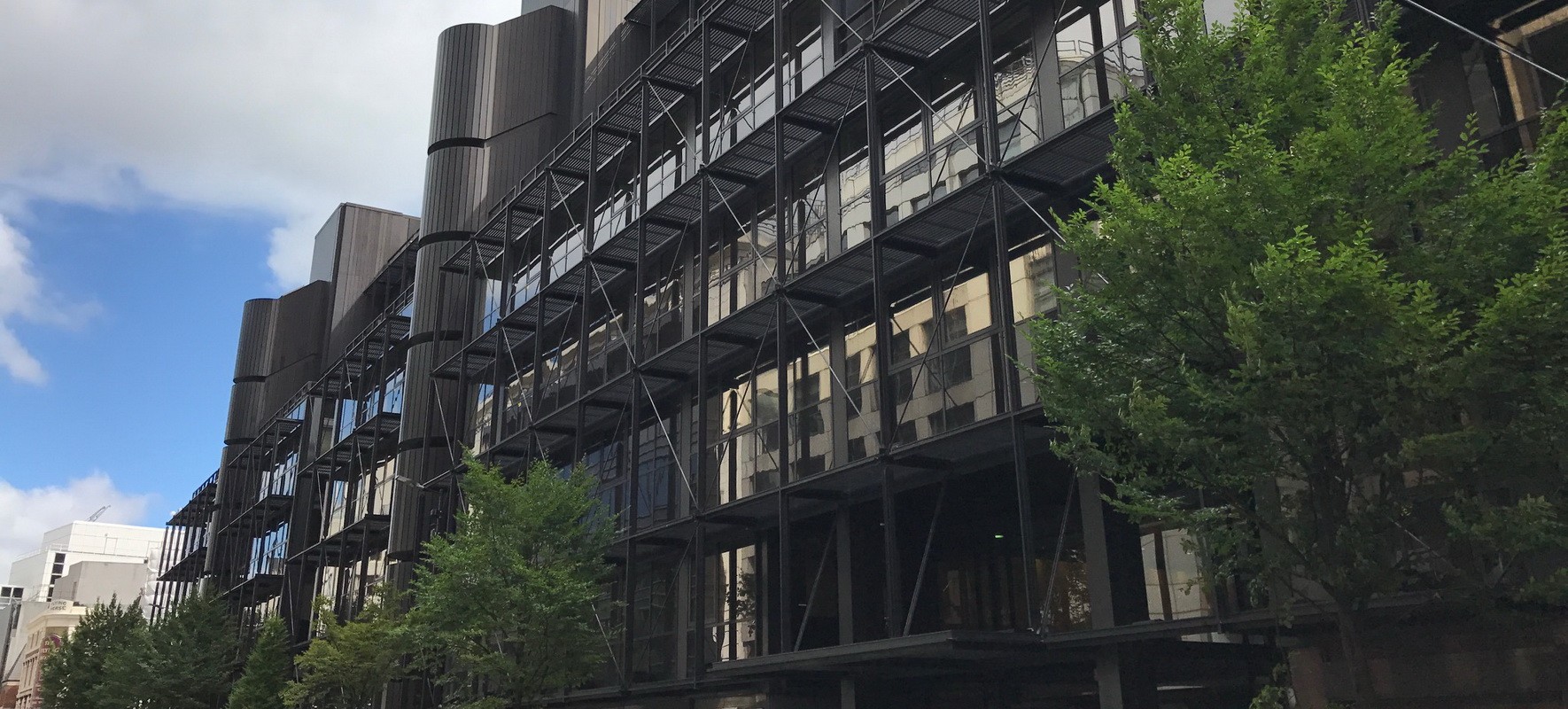

CLIENT |
British Land |
LOCATION |
London, United Kingdom |
Building Enclosure Consulting
British Land developed a plan to refurbish and reposition 1 Finsbury Avenue as a mixed-use office and retail destination that would continue to anchor and serve the broader redevelopment of Broadgate Estate. To support that effort, WJE was retained to provide a peer-level review of the as-built exterior wall and roof systems and provide recommendations for in situ repair, restoration, or replacement in a manner that would be technically sound, cost-effective, safe, and serviceable.
BACKGROUND
Designed by Arup Associates and constructed in 1984, 1 Finsbury Avenue is the first of several mixed-use office and retail properties located on or adjacent to Broadgate Estate in the City of London. In January 2015, the property was listed by Historic England as a Grade II Building of Special Architectural or Historic Interest. The building is notable for its use of outdoor terraces, externally expressed structural and nonstructural window wall elements, and cross-bracing and brise-soleil. The window wall was designed by Josef Gartner and includes insulating glass units and floor-line spandrel panels dry-glazed into thermally improved, dark bronze anodized aluminum frames that are supported by water-filled, hollow steel framing.
SOLUTION
In support of the planned refurbishment of the exterior wall systems and assemblies, WJE provided peer-level, independent technical input and recommendations based on a document review and visual survey of portions of the facade. WJE also performed a visual inspection of the roofing to observe the condition of the membrane flashings, sheet metal counter-flashings, surfacing, and general condition of roofing-related elements.
To provide a more objective and qualitative assessment of the as-built construction and anticipated service life of the exterior wall systems and assemblies, WJE recommended performing a comprehensive survey from close range at both the interior and exterior sides of the exterior wall assemblies. WJE also suggested performing a series of infrared (IR) scans for potential air leakage and thermal bridging across the exterior wall assemblies and interfaces with adjacent construction. Site-detection air leakage and chamber testing at representative exterior wall conditions could then be performed to verify the results of the IR scanning and isolate areas of air leakage for in situ evaluation and repair. In order to develop a safe and effective approach to the cleaning and restoration of the exterior facade surfaces, WJE recommended identifying mock-up locations for the application of trial cleaning techniques intended to remove surface contaminants.
RELATED INFORMATION
-
 Clients turn to us when they need a firm that fully understands the aesthetic and functional... MORE >Services | Building Enclosures
Clients turn to us when they need a firm that fully understands the aesthetic and functional... MORE >Services | Building Enclosures -
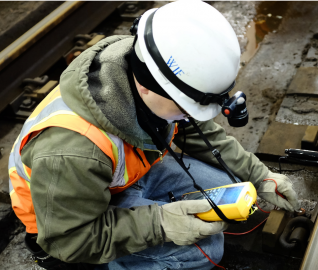 We have pioneered the use of nondestructive evaluation methods—such as ground penetrating... MORE >Services | Nondestructive Evaluation
We have pioneered the use of nondestructive evaluation methods—such as ground penetrating... MORE >Services | Nondestructive Evaluation -
 Our professionals deliver practical repair and rehabilitation services that maximize the... MORE >Services | Repair and Rehabilitation
Our professionals deliver practical repair and rehabilitation services that maximize the... MORE >Services | Repair and Rehabilitation



































