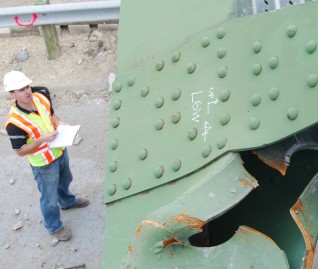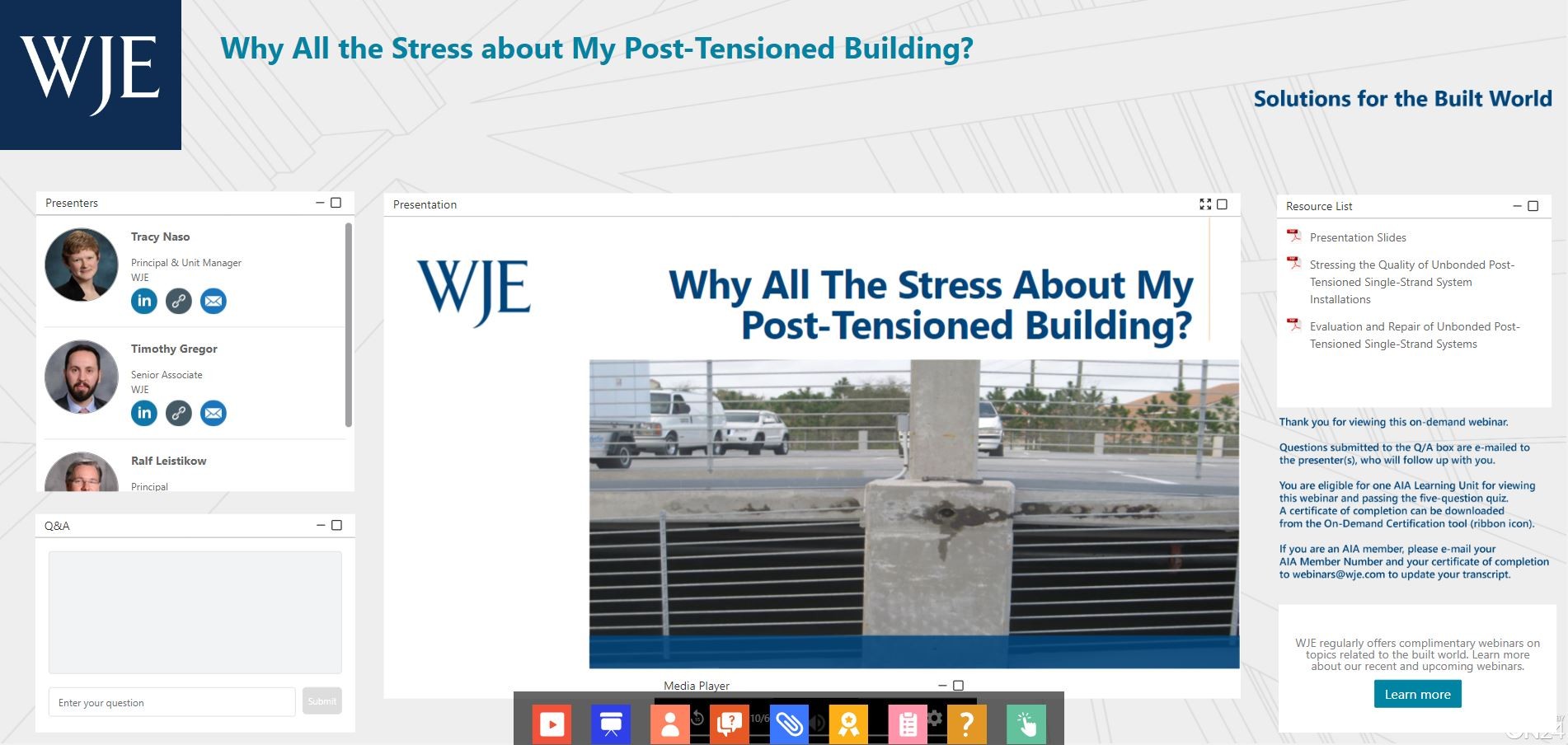Post-tensioned (PT) concrete has been used as a building system since the 1950s and is commonly selected for its versatility and structural efficiency. As a result, a significant percentage of the U.S. building inventory utilizes post-tensioned horizontal concrete floor framing (i.e., slab-on-ground and elevated floors in buildings and parking structures). Many owners and operators are unaware that their asset contains post-tensioned concrete structural framing, and a limited number are aware of the fine nuances that make this framing system unique from a stewardship and engineering perspective.
In this webinar, engineers Timothy Gregor, Ralf Leistikow, and Tracy Naso explain what post-tensioning systems are, review indicators that these systems are not performing as intended, and describe various approaches to maintain and repair them. This webinar aims to educate building owners, operators, developers, and others about special attributes of post-tensioned structures that need to be considered during construction, maintenance, and modifications.
By the end of the webinar, you will be able to:
- Identify basic components of a PT system and describe how age, detailing, and construction can impact durability
- Explain the significance of cracking, moisture penetration, and staining in PT reinforced concrete structures
- Evaluate common modifications to PT systems and ways to make the changes more efficient
- Determine if a concrete structure is likely reinforced using a PT system and develop next steps to investigate and maintain the post-tensioned structure
more to learn
View this webinar in our interactive audience console to earn 1 AIA HSW learning unit, access related resources, submit questions to the presenters, and download a certificate of completion.
RELATED INFORMATION
-
 Timothy A. Gregor, Senior AssociateWJE Chicago MORE >People | Timothy A. Gregor, Senior Associate
Timothy A. Gregor, Senior AssociateWJE Chicago MORE >People | Timothy A. Gregor, Senior Associate -
 Ralf Leistikow, PrincipalWJE Raleigh MORE >People | Ralf Leistikow, Principal
Ralf Leistikow, PrincipalWJE Raleigh MORE >People | Ralf Leistikow, Principal -
 Tracy Naso, Principal and Unit ManagerWJE Chicago MORE >People | Tracy Naso, Principal and Unit Manager
Tracy Naso, Principal and Unit ManagerWJE Chicago MORE >People | Tracy Naso, Principal and Unit Manager -
 When the integrity or condition of a structure is in question, clients rely on us for answers MORE >Services | Structural Engineering
When the integrity or condition of a structure is in question, clients rely on us for answers MORE >Services | Structural Engineering




































