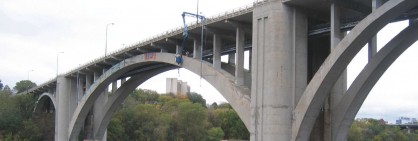
The historic Franklin Avenue Bridge in Minneapolis, Minnesota, was built in 1923 and rehabilitated in 1970. The 1,050-foot-long, five-span, open-spandrel concrete deck arch structure has served as a vital link over the Mississippi River for nearly one hundred years, connecting Minneapolis and St. Paul neighborhoods. Degradation and changing usage led to the full replacement of the deck and spandrel cap beams during the summer of 2016.
In this article, materials engineer John Lawler and structural engineer Arne Johnson describe how the superstructure was replaced during a 116-day closure by coupling accelerated bridge construction techniques with prefabricated bridge elements and systems.
This article was originally published in the Summer 2017 issue of ASPIRE, a quarterly magazine published by the Precast/Prestressed Concrete Institute.
RELATED INFORMATION
-
 Arne P. Johnson, PrincipalWJE Northbrook MORE >People | Arne P. Johnson, Principal
Arne P. Johnson, PrincipalWJE Northbrook MORE >People | Arne P. Johnson, Principal -
 John S. Lawler, PrincipalWJE Northbrook MORE >People | John S. Lawler, Principal
John S. Lawler, PrincipalWJE Northbrook MORE >People | John S. Lawler, Principal -
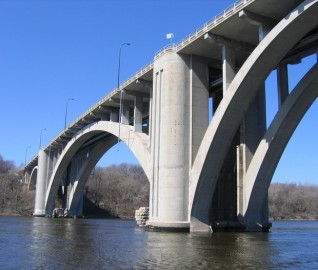 Investigation and rehabilitation design of this historic Minneapolis bridge (part 1 of 2) MORE >Articles | The Franklin Avenue Bridge—Part 1: History, Investigation, and Rehabilitation
Investigation and rehabilitation design of this historic Minneapolis bridge (part 1 of 2) MORE >Articles | The Franklin Avenue Bridge—Part 1: History, Investigation, and Rehabilitation -
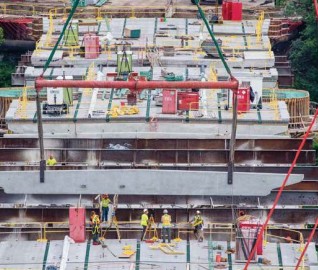 Investigation and rehabilitation design of this historic Minneapolis bridge (part 2 of 2) MORE >Articles | The Franklin Avenue Bridge—Part 2: Structural Analysis and Accelerated Bridge Construction
Investigation and rehabilitation design of this historic Minneapolis bridge (part 2 of 2) MORE >Articles | The Franklin Avenue Bridge—Part 2: Structural Analysis and Accelerated Bridge Construction -
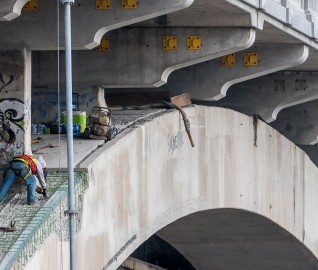 Structural Investigation and Rehabilitation Design MORE >Projects | Franklin Avenue Bridge
Structural Investigation and Rehabilitation Design MORE >Projects | Franklin Avenue Bridge -
 Our knowledge of bridge performance is supported by technical expertise in structural... MORE >Services | Bridge Engineering
Our knowledge of bridge performance is supported by technical expertise in structural... MORE >Services | Bridge Engineering -
 Owners and contractors rely on our specialized construction knowledge to properly detail and... MORE >Services | Construction Engineering
Owners and contractors rely on our specialized construction knowledge to properly detail and... MORE >Services | Construction Engineering -
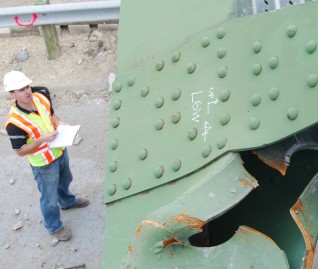 When the integrity or condition of a structure is in question, clients rely on us for answers MORE >Services | Structural Engineering
When the integrity or condition of a structure is in question, clients rely on us for answers MORE >Services | Structural Engineering



































