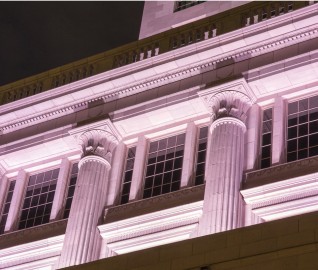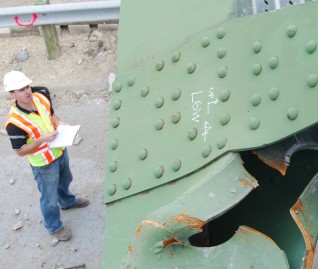
Experience
Joseph Spaziani specializes in the investigation, evaluation, and repair of commercial, residential, and historic structures. He performs on-site investigations of concrete and steel buildings and masonry facades, as well as construction observations of repairs and load testing of existing structures.
Before joining WJE in 2021, Mr. Spaziani worked at TY Lin, Silman Structural Solutions (formerly Silman), where he designed and renovated commercial steel and concrete structures and wooden residential buildings.
REPRESENTATIVE PROJECTS
Steel Structures
- 150 N. Michigan Avenue - Chicago, IL: Design of monumental stair removal, analysis of existing concrete slab and steel framing, and design of concrete slab infill and steel framing reinforcement
- Meridian High School - Falls Church, VA: Analysis, design, and construction administration services for new seven-story, steel-framed school on concrete foundations *
- Research Institution Storage Building - Suitland, MD: Analysis and design of three-story steel framed, heavy storage facility supported by deep foundations *
- Stead Park Recreation Center - Washington, D.C.: Analysis and design of three-story, steel-framed structure exposed to weather and temperature gradients *
Historic Preservation
- Tiber Island Cooperative Homes Penthouse Repairs - Washington, D.C.: Analysis, development of repair documents, and construction administration of structural and facade repairs
- Robert C. Weaver Federal Building - Washington, D.C.: Contract document development for historic stone panel preservation, fire protection investigation, and construction administration services
- Franklin School - Washington, D.C.: Construction administration services of full-building interior renovation *
Investigations and Surveys
- Tiber Island Cooperative Homes - Washington, D.C.: Close-range condition assessment and review of investigation openings in brick masonry facades; collection and materials testing of concrete cores
- 1960 Compostella Road - Chesapeake, VA: Survey and repair cost estimation of steel-framed storage warehouse with tilt-up concrete panel facades
- 1818 New York Avenue NE - Washington, D.C.: Survey and crack monitoring of masonry structure subject to ground improvements and settlement
- 1425 New York Avenue NW - Washington, D.C.: Preconstruction survey, photo documentation, and reporting of existing conditions of four buildings
- Howard/Bond Bread - Washington, D.C.: Condition assessment of two structures constructed circa 1935 and feasibility study to preserve historic masonry facades *
Wood Structures
- 622–624 Girard Street - Washington, D.C.: Design and construction administration services of wood-framed, multifamily residential building renovation *
- Private Residence - Virginia Beach, VA: Design of new private residence consisting of steel frame with TJI® infill joists *
- Private Residence* - Bethesda, MD: Design of new private residence on existing rubble foundations using engineered and dimensional lumber *
- NIH Officers Quarters - Bethesda, MD: Design of full-building interior renovation of an existing wood residence *
* Indicates experience with previous firm
Professional Affiliations
Structural Engineers Association of Metropolitan Washington
Registrations
Professional Engineer in DC, MD and VA
Education
Virginia Tech
Bachelor of Science, Civil Engineering, Minor in Green Engineering, 2017
Master of Science, Civil Engineering, 2018
RELATED INFORMATION
-
 Our professionals balance the need to provide practical, long-term solutions with the ability to... MORE >Services | Historic Preservation
Our professionals balance the need to provide practical, long-term solutions with the ability to... MORE >Services | Historic Preservation -
 When the integrity or condition of a structure is in question, clients rely on us for answers MORE >Services | Structural Engineering
When the integrity or condition of a structure is in question, clients rely on us for answers MORE >Services | Structural Engineering -
 We provide clients with accurate, actionable answers through a spectrum of in situ load testing... MORE >Services | Structural Load Testing
We provide clients with accurate, actionable answers through a spectrum of in situ load testing... MORE >Services | Structural Load Testing -
 We apply the lessons learned from more than 175,000 projects to provide clients with a full... MORE >Services | Condition Evaluation
We apply the lessons learned from more than 175,000 projects to provide clients with a full... MORE >Services | Condition Evaluation



































